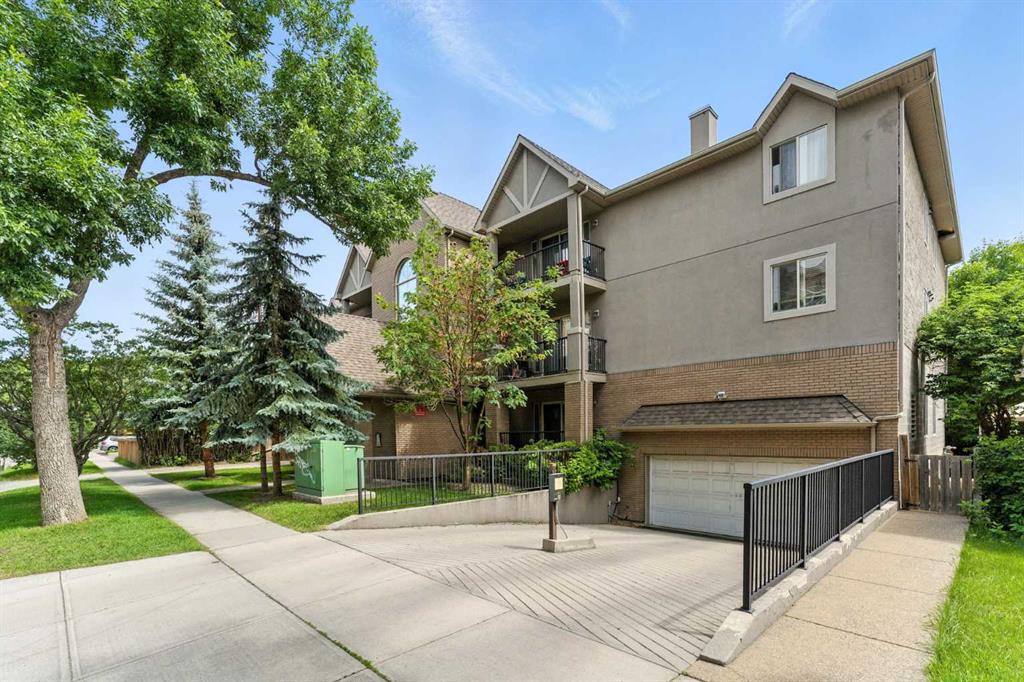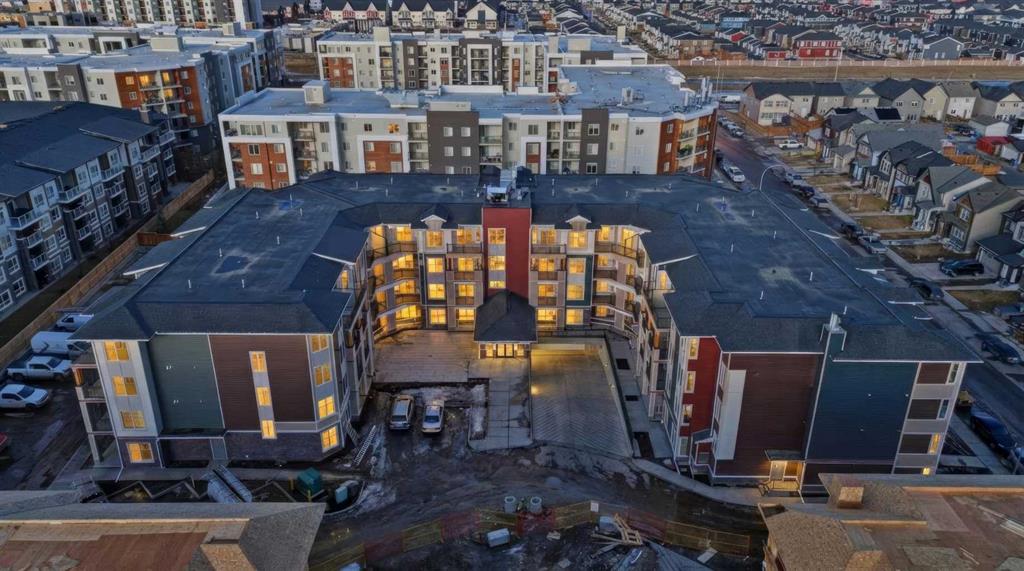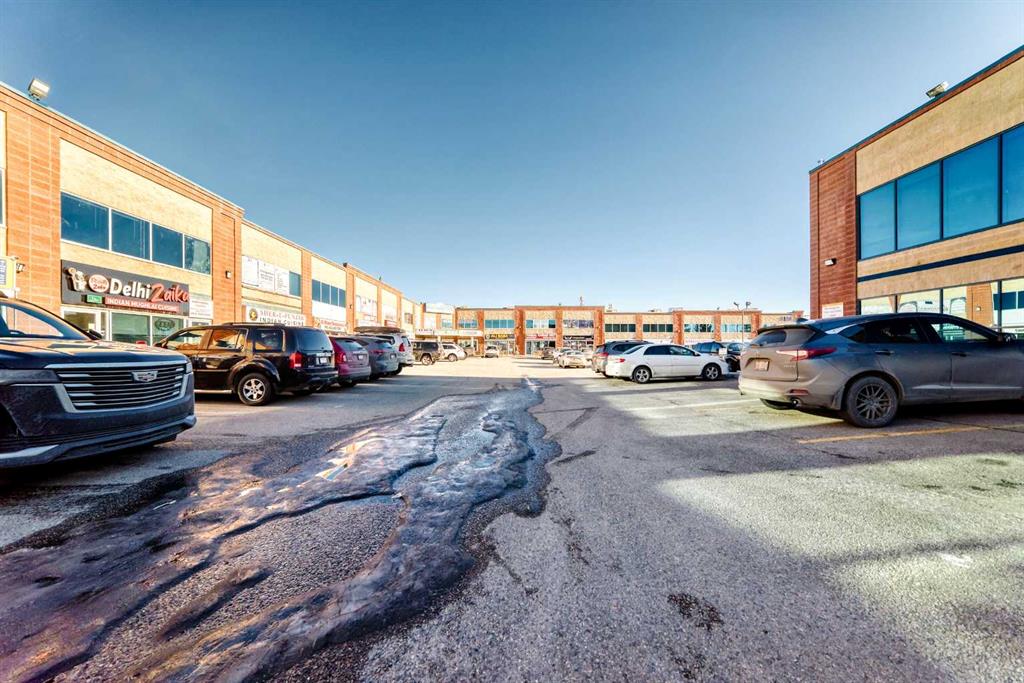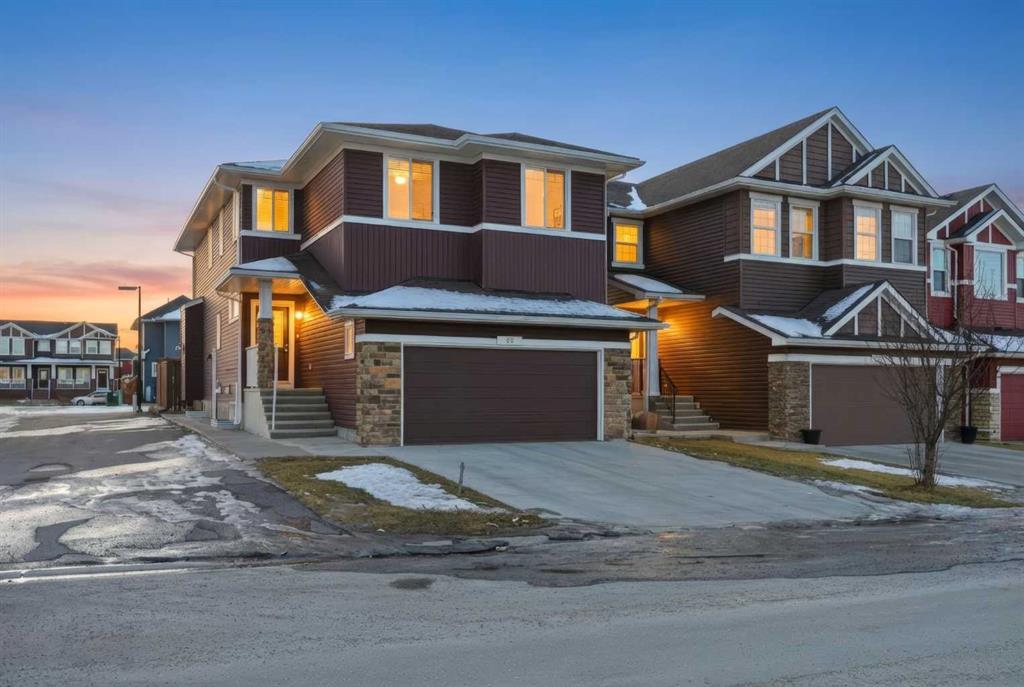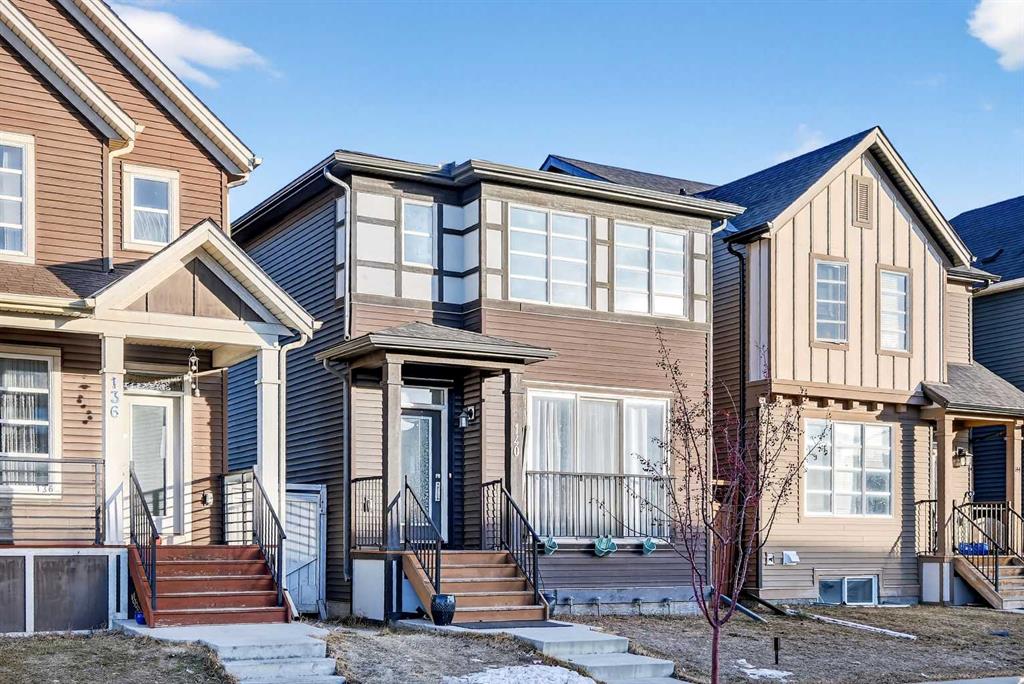2106, 15 Skyview Point Crescent NE, Calgary || $259,900
Welcome To This Brand-New, Move-In-Ready 2-Bedroom, 1-Bathroom Condo In The Vibrant And Fast-Growing Skyview Community Of NE Calgary. Thoughtfully Designed For Modern Living, This Bright And Airy Home Features 9-Foot Ceilings And Expansive Windows That Flood The Open-Concept Layout With Natural Light.
Wide-Plank Luxury Vinyl Flooring And Quartz Countertops Throughout Create A Sleek, Contemporary Finish. The Fully Upgraded Kitchen Is Both Stylish And Highly Functional, Showcasing Stainless Steel Appliances, An Over-The-Range Microwave, Soft-Close Cabinetry, A Pantry, Quartz Countertops, And A Convenient Breakfast Bar—Perfect For Casual Dining, Working From Home, Or Entertaining. The Kitchen Flows Seamlessly Into The Living And Dining Areas, Offering A Warm And Inviting Space To Relax Or Host Guests.
This Unit Features Two Generously Sized Bedrooms And A Modern 4-Piece Bathroom With Quartz Countertops And Refined Finishes. Additional Highlights Include In-Suite Laundry, Upgraded Designer Window Treatments, And A Large Private Balcony With A BBQ Gas Line, Ideal For Summer Entertaining Or Enjoying Fresh Air And Open Views.
The Home Is Complete With Titled Underground Parking, A Titled Storage Locker, Providing Exceptional Convenience And Value. Underground Bike Racks. This Unit Is Located In A Newly Constructed Building, Residents Enjoy Low-Maintenance Living With Easy Access To Shopping, Schools, Public Transit, Major Amenities, Calgary International Airport, And Quick Connections To Stoney Trail For Effortless Commuting Throughout The City.
Perfect For First-Time Buyers, Professionals, Or Investors, This Turnkey Condo Offers An Affordable Opportunity To Own In One Of Calgary’s Most Desirable And Rapidly Growing Communities. Why Rent When You Can Own Your Own Home And Start Building Equity? Move In, Make It Yours, And Enjoy The Pride Of Ownership—This Is A Must-See Opportunity.
Please Note: Property Taxes Have Not Yet Been Assessed. Vacant Property, Some Photos Are Virtually Staged To Show Potential Furniture Arrangement. Original Photos Of Empty Rooms Are Also Included. Additional Units Are Available—Contact Listing Agent For Details.
Listing Brokerage: Royal LePage METRO










