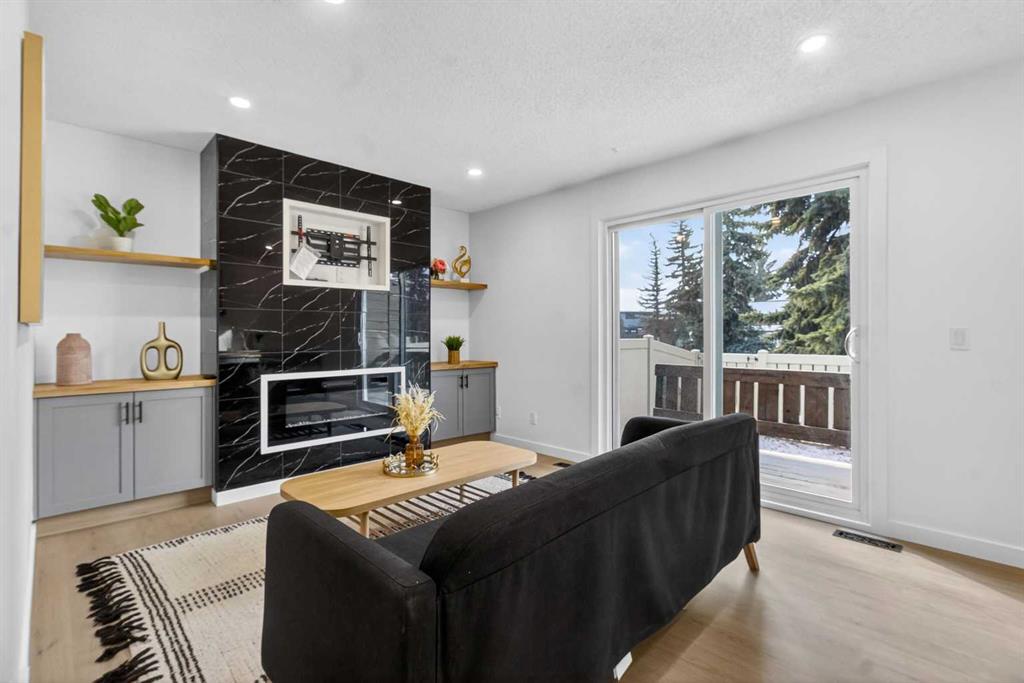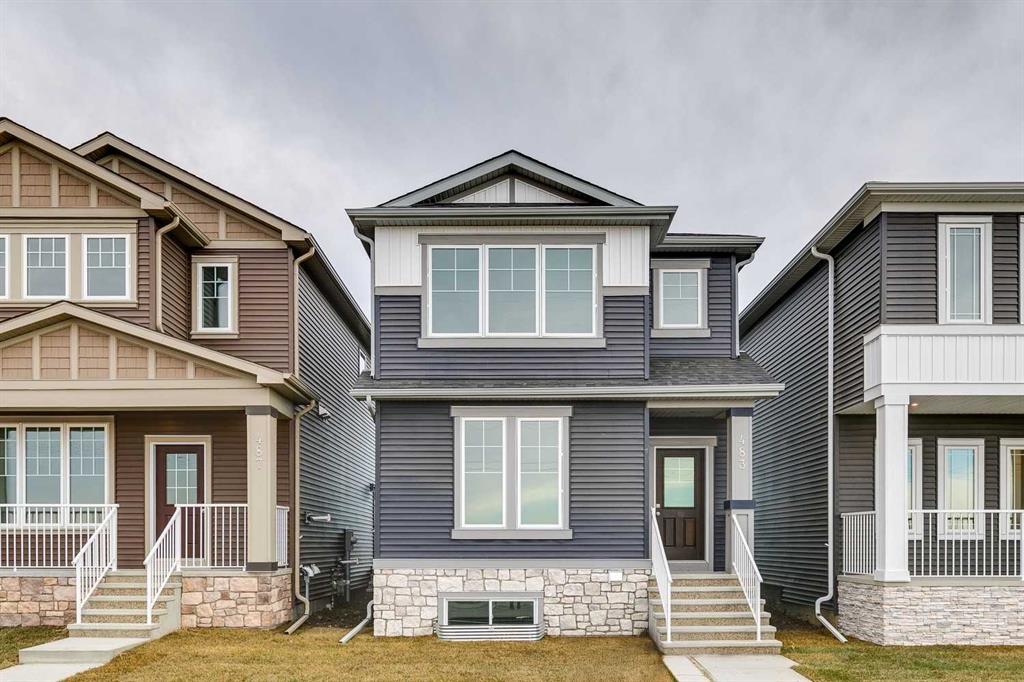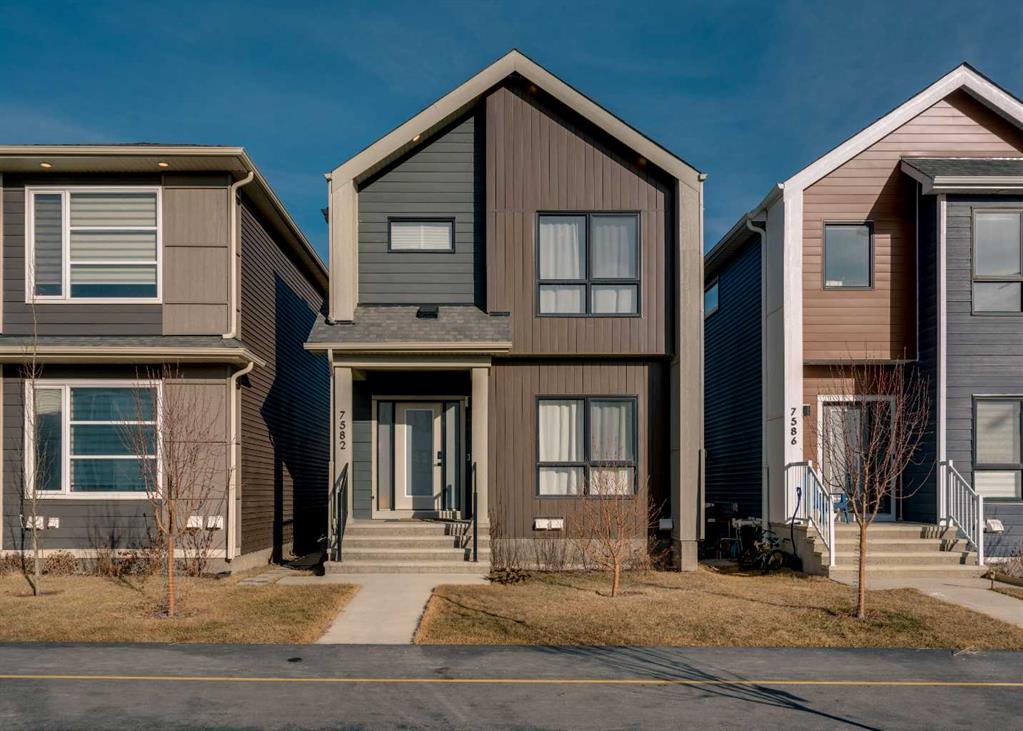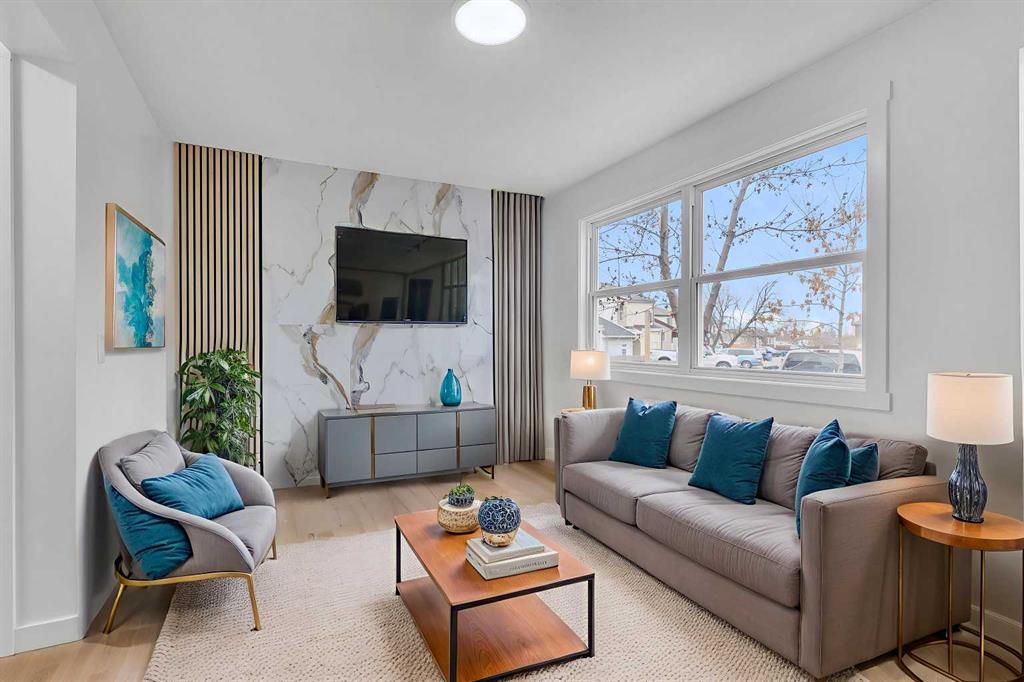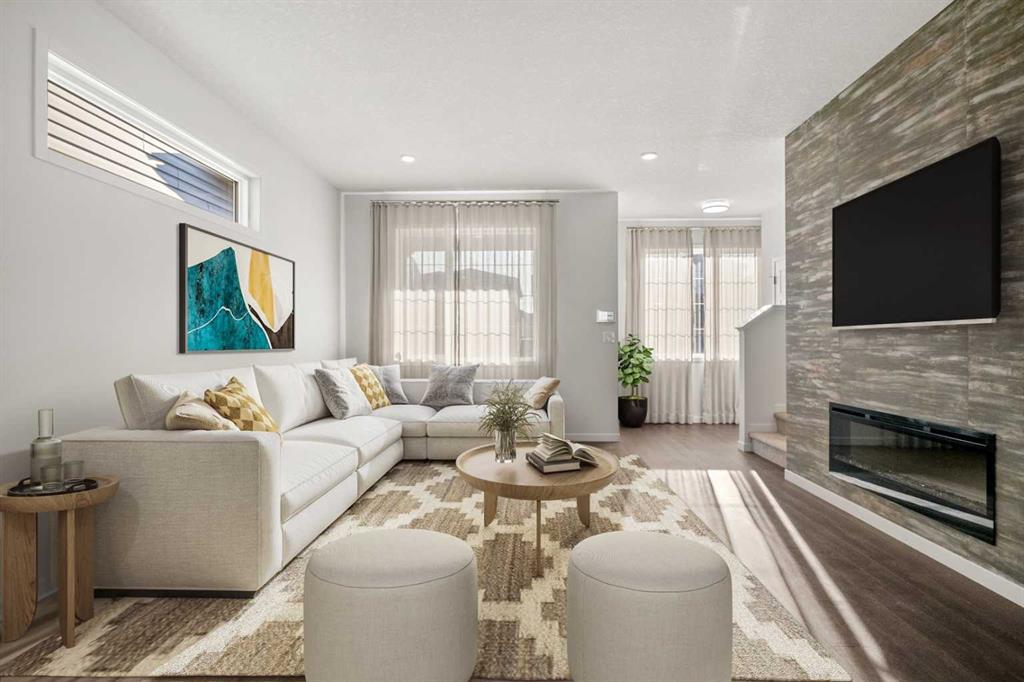483 Hotchkiss Manor SE, Calgary || $549,800
Discover the Concord II by Broadview Homes, a new-construction opportunity in Hotchkiss, one of southeast Calgary’s newest master-planned communities. Offering a thoughtful layout with a main floor flex room, upstairs loft, side entrance, and basement rough-ins for future development, this home is designed to grow with your lifestyle. Step inside to a welcoming front flex space that can easily serve as a home office, playroom, or study area. The heart of the home is the open-concept kitchen, featuring a spacious 7’6” island, abundant cabinetry, and a large walk-in pantry that keeps everything organized and within reach. The dining area connects seamlessly to the great room, where an electric fireplace adds warmth and character to the space. The side entrance provides direct access to the undeveloped basement, complete with rough-ins already in place, creating excellent potential for additional living space, extra bedrooms, or a future lower-level retreat. Upstairs, the central loft offers valuable flexibility, perfect for a second family room, homework zone, or cozy movie-night lounge. Two additional bedrooms, a full bathroom, convenient upper-floor laundry, and a linen closet complete the upper level. The primary suite is a private escape with a walk-in closet and a well-appointed ensuite. Located in Hotchkiss, this southeast Calgary community is surrounded by scenic pathways, expansive green space, and a stunning 30-acre wetland, with future parks, schools, and shopping planned nearby. Enjoy quick access to Stoney Trail and Highway 22X, making it easy to reach Seton, the YMCA, South Health Campus, and major retail amenities. A fantastic chance to own a brand new Broadview home in SE Calgary, offering modern design, future development potential, and everyday functionality in a vibrant new neighbourhood.
Listing Brokerage: eXp Realty










