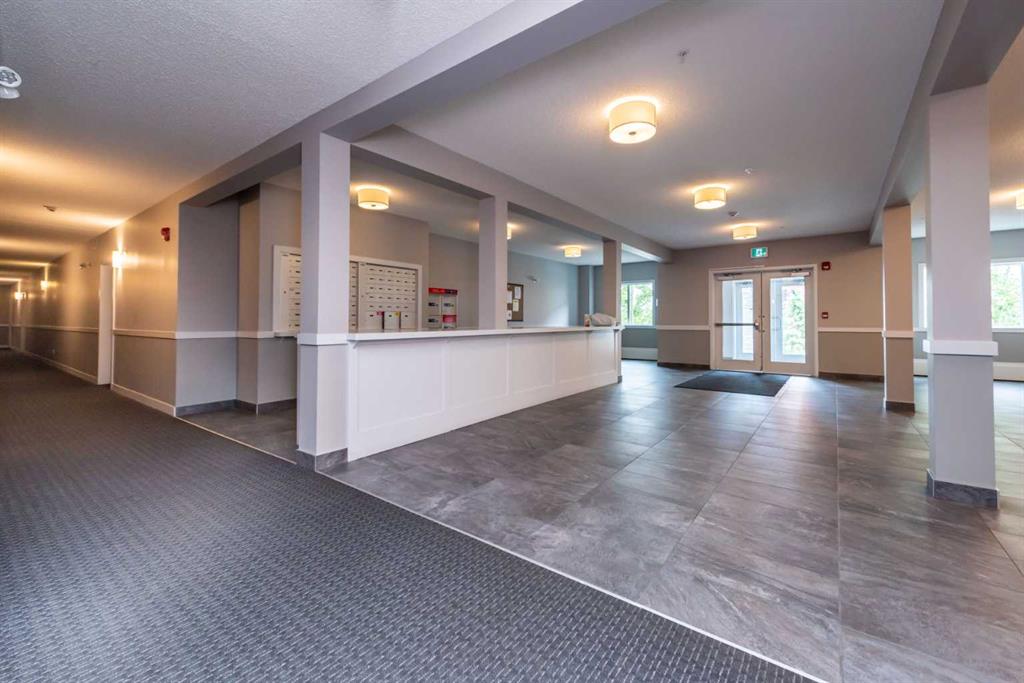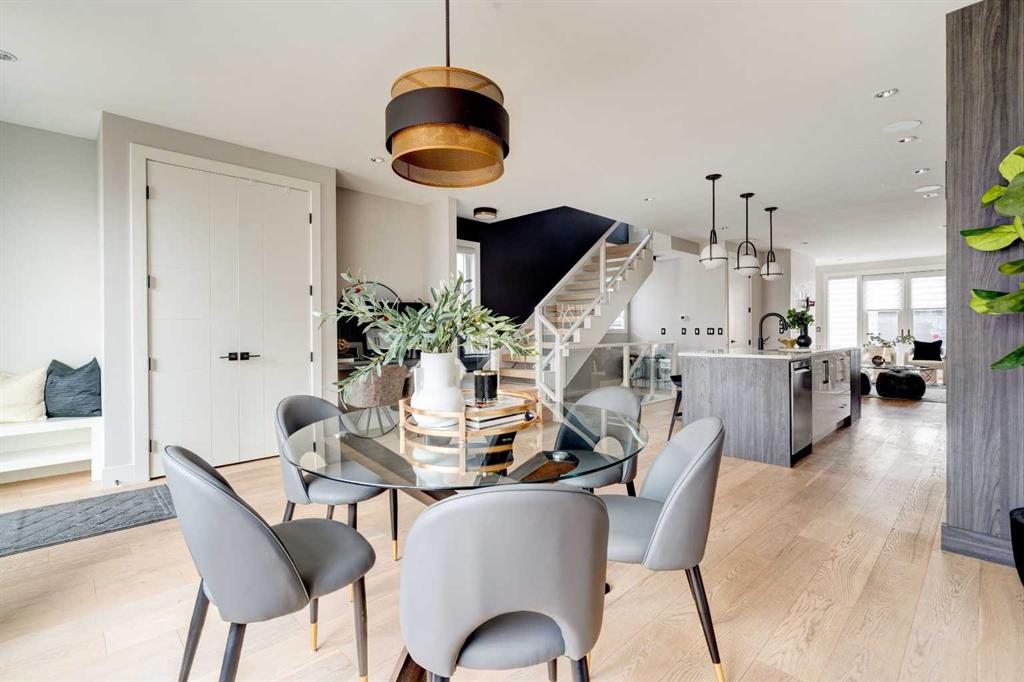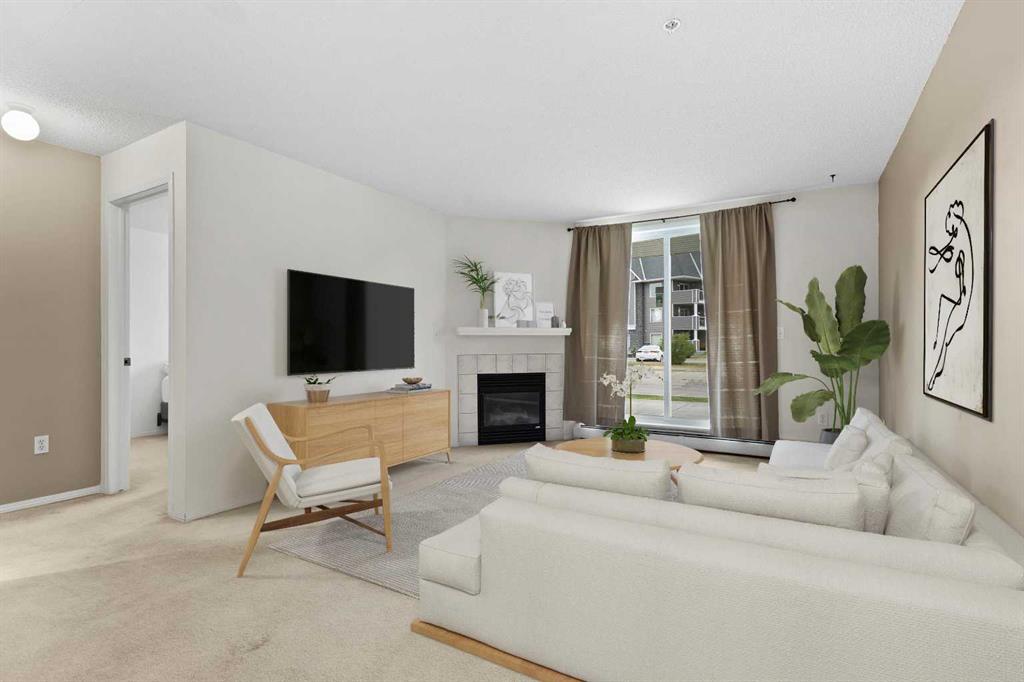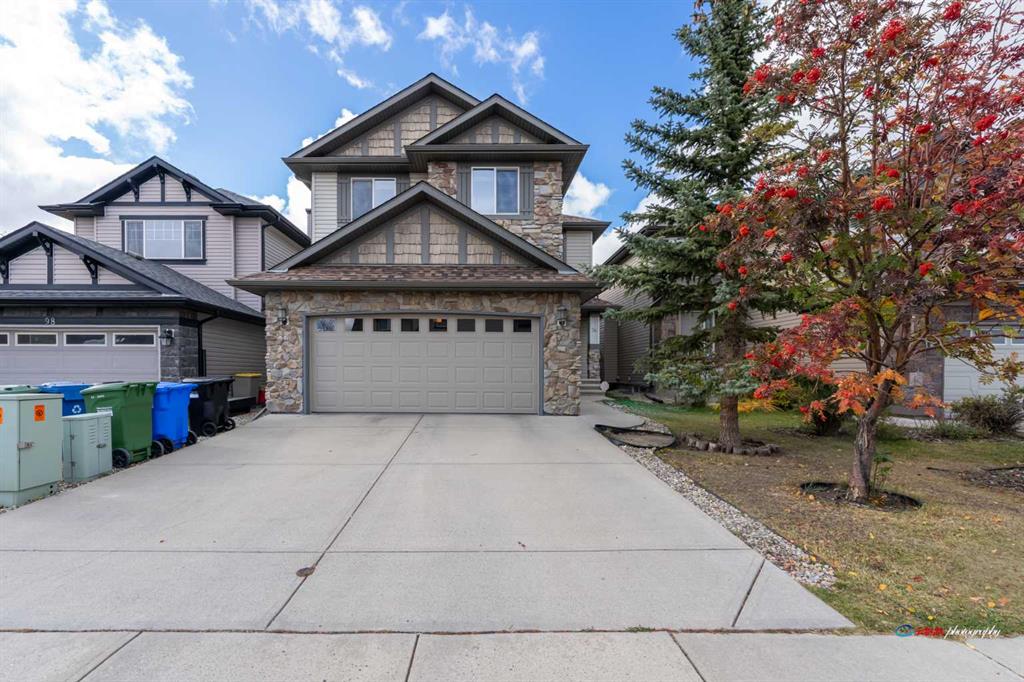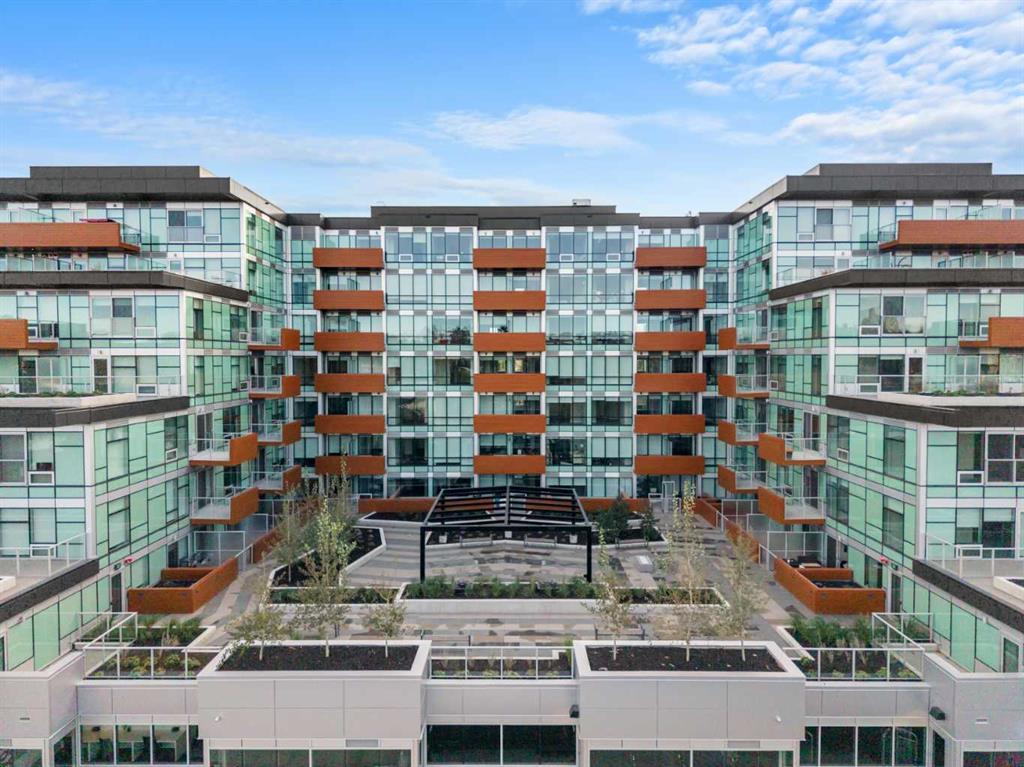720 15 Street NW, Calgary || $1,299,000
Wow! Presenting EXCEPTIONAL VALUE and LOCATION in this Large 3-story Home! Situated a short stroll to the heart of Kensington, this 3,800+ SF custom home presents like new while delivering an impressive list of upscale features including 5 bedrooms (2 primary bedrooms with ensuites), 5 bathrooms (2 steam showers), 2 laundry rooms, 2 fireplaces, a stunning open staircase & ELEVATOR! The bright main floor boasts a designer kitchen with extended cabinetry & pull-out pantry, stainless steel appliances with induction cooktop, beverage fridge, quartz countertops & a vast island with seating for 4. An oversized dining area easily accommodates large gatherings while the stylish living room with fireplace and glass doors opens seamlessly to the backyard. A chic powder room & practical mudroom with built-in storage complete this level. Upstairs, the striking open-riser staircase with glass panels leads to two full floors of hardwood-accented luxury living. The 2nd level is ideal for families offering two spacious secondary bedrooms with closet organizers & a beautifully upgraded 4-piece bath with heated floors. The 1st primary suite shares this level & is an excellent option for parents with young children. Featuring oversized windows, a custom walk-in closet & a spa-inspired ensuite with dual sink quartz vanity, freestanding tub, steam shower, & heated floors. A well-equipped laundry room with sink, quartz folding counter, & cabinetry adds convenience to this level. The 3rd floor is dedicated to refined living, highlighting a 2nd primary retreat with walk-in closet, lavish ensuite (dual quartz vanity, freestanding tub, steam shower, heated floors) & access to a sun-drenched private balcony overlooking the treetops. A spacious owner’s lounge with wet bar provides the perfect setting to relax, work from home, or enjoy quiet evenings. Completing this floor is a 2nd laundry room. The lower level brings family & friends together in a cozy family room with fireplace & a full wet bar with beverage fridge. A large 5th bedroom & 5th bathroom with heated floors round off this comfortable space. Other notable upgrades in this executive residence include 1) double insulated & drywalled garage with unique front & back doors allowing for additional parking, 2) air conditioning, 3) in-floor heating in ALL bathrooms, 4) an Elevator to Age-in-Place or Accommodate Multi-Generational Living, 5) custom built-ins in ALL closet, 6) a 75-gallon hot water tank, 7) 200-amp electrical panel, & 8) built-in ceiling speakers & security system. Nestled just steps to parks, trendy restaurants, & the vibrant Kensington district, this luxury property offers a perfect balance of tranquility & urban convenience. Its proximity to the Bow River, downtown, University of Calgary, SAIT & Foothills Hospital provides a remarkable location for work & play. With easy access to Memorial Drive & Crowchild Trail, this is a rare opportunity to own a magnificent property in one of Calgary’s most desirable neighbourhoods.
Listing Brokerage: Coldwell Banker Mountain Central










