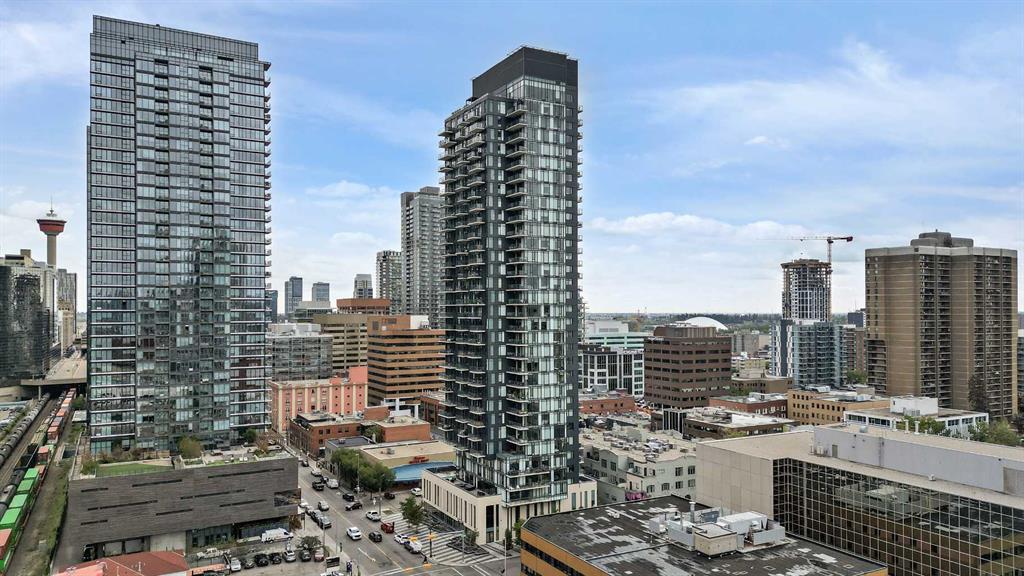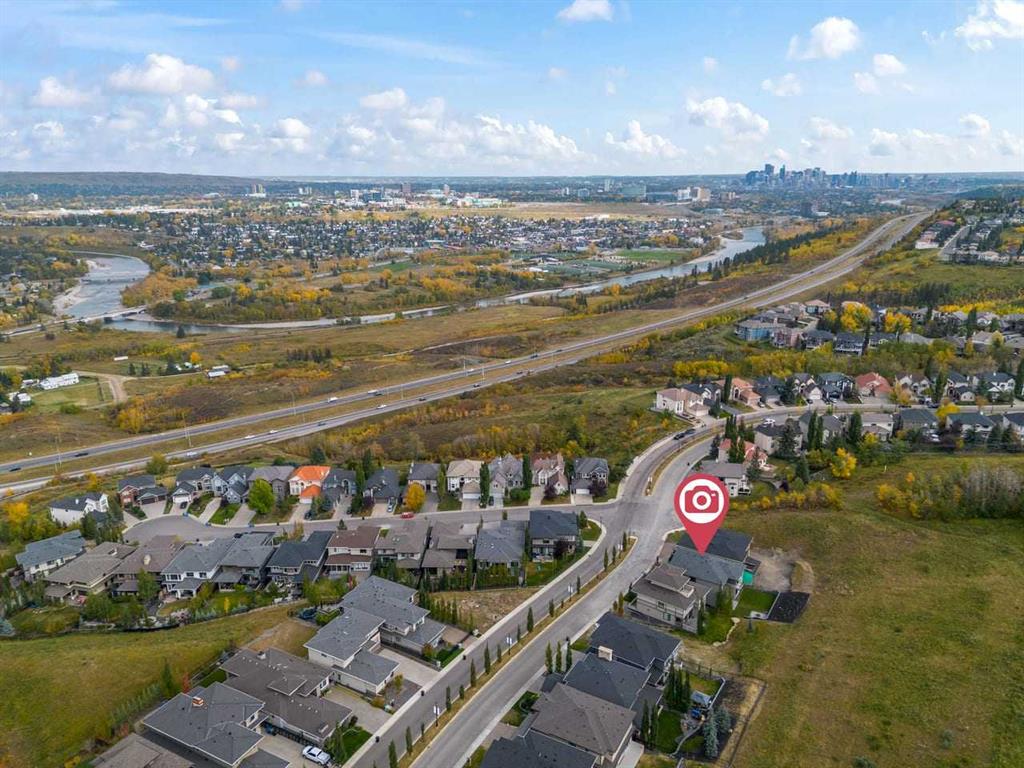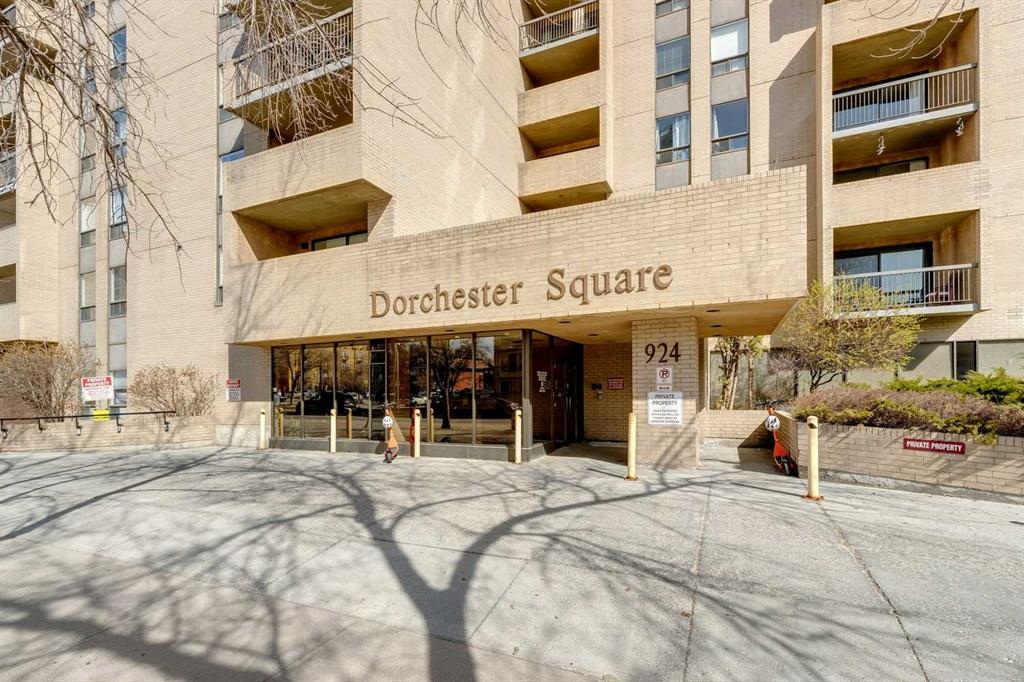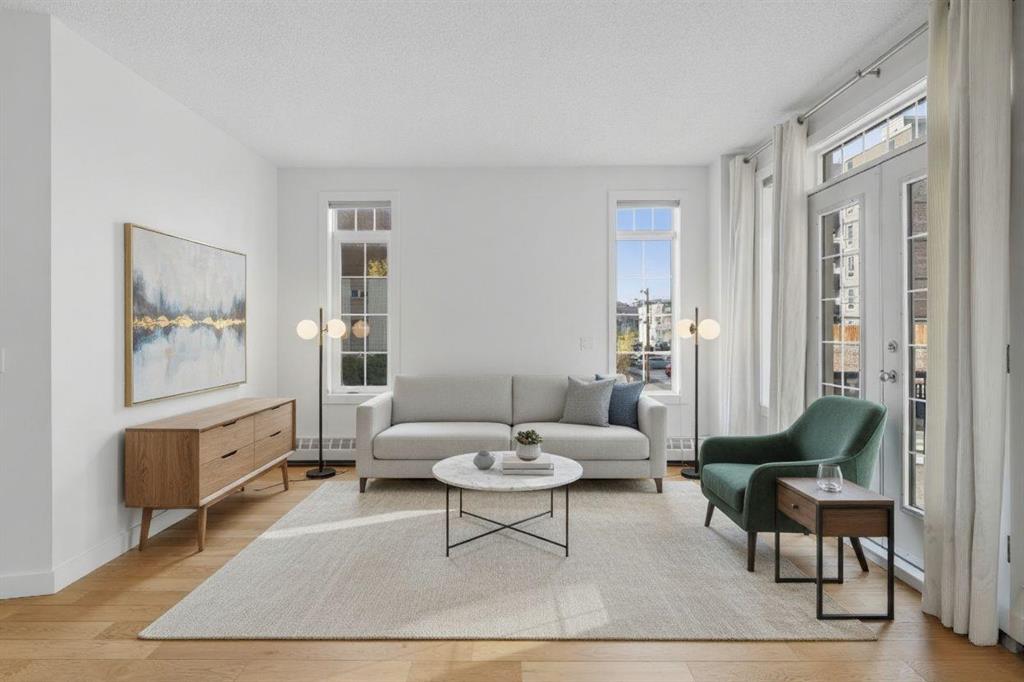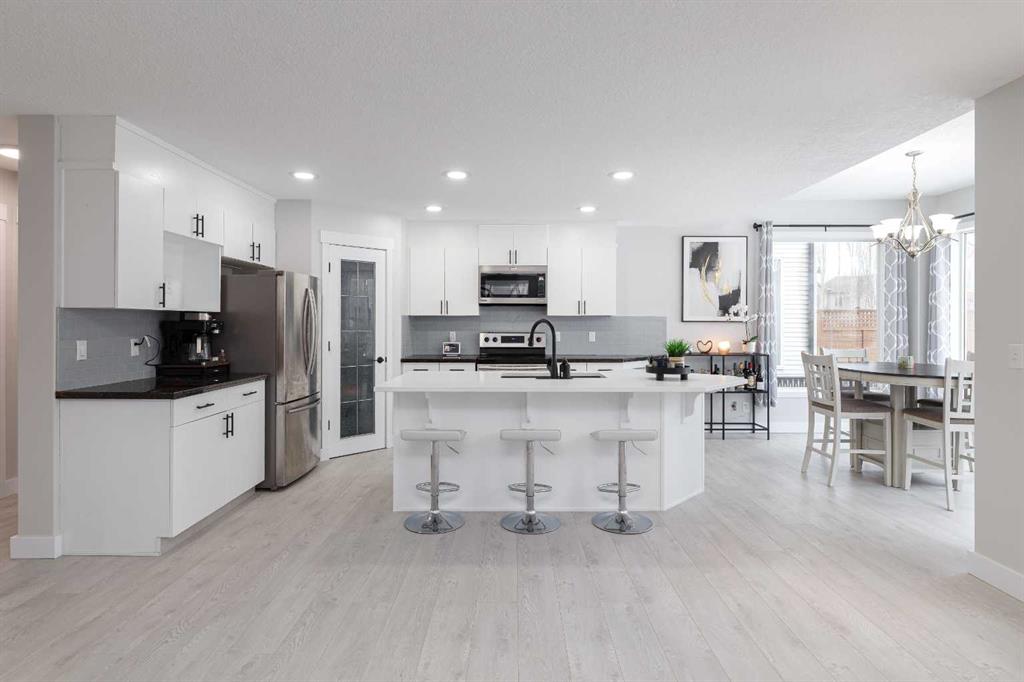407 Patterson Boulevard SW, Calgary || $2,188,000
Open house, Jan 31, 1-3 Set within the prestigious community of Patterson Heights – The Point - this exceptional luxury residence offers over 5,000 sq. ft. of elevated living designed for comfort and functionality. From the moment you arrive, the home makes a statement with a grand entryway highlighted by a floor-to-ceiling custom closet. Just off the entrance, a well-appointed mudroom features a walk-in closet and a striking full-height wall unit, providing direct access to the oversized double garage. The garage is fully outfitted with EV charging outlets, a gas heater rough-in, and hot and cold water taps. Completing this level is a full bathroom with quartz countertops and a floor-to-ceiling glass shower. The main living space is defined by 10-foot ceilings and wide vinyl plank flooring, creating a clean, modern flow throughout. The living room offers warmth and style with a custom wall unit and ambient LED lighting, while the dedicated bar area, complete with a bar fridge, is ideal for hosting. A private, light-filled gym with recessed lighting, floating shelving, and generous space for equipment. A striking open-riser staircase and a private elevator connect all 3 levels and lead to the stunning 2nd floor. Here, you’ll find a bright home office overlooking a large window, a sleek powder room, and a refined dining area anchored by a built-in LED-lit wall feature. Glass sliding doors open to a large East facing balcony, while the family room impresses with a coffered ceiling, art-block feature wall, and gas fireplace. Additional sliding doors lead to a fully landscaped backyard complemented by a composite rear deck with a gas line, backing onto peaceful green space, where nature and wildlife create a serene setting. The chef-inspired kitchen anchors the home with a quartz waterfall island, hidden cabinetry, two-tone modern cabinets, and high-end stainless steel appliances. A fully equipped spice kitchen allows for effortless entertaining, while a modern breakfast nook with a statement light fixture completes the space. The upper level is a private sanctuary, beginning with a grand primary suite set behind French doors. Enjoy a private balcony overlooking green space, a juice bar, in-floor heated ensuite, and a spa-style bathroom featuring a freestanding tub and a glass-enclosed steam shower with rainfall head and granite seating. Two additional bedrooms share a Jack & Jill bathroom with quartz countertops, while a fourth bedroom offers its own full bath and walk-in closet. A thoughtfully finished laundry room enhances everyday convenience. A bonus room with downtown views and an additional wall unit completes the upper level, which continues the home’s open feel with 9-foot ceilings throughout. Additional highlights: basement under-slab heating rough-in, a 75-gallon hot water tank, two high-efficiency furnaces, two central A/C units, and extensive built-in cabinetry. Don\'t miss the opportunity to own this exceptional luxury home. Book your private showing today!
Listing Brokerage: CIR Realty










