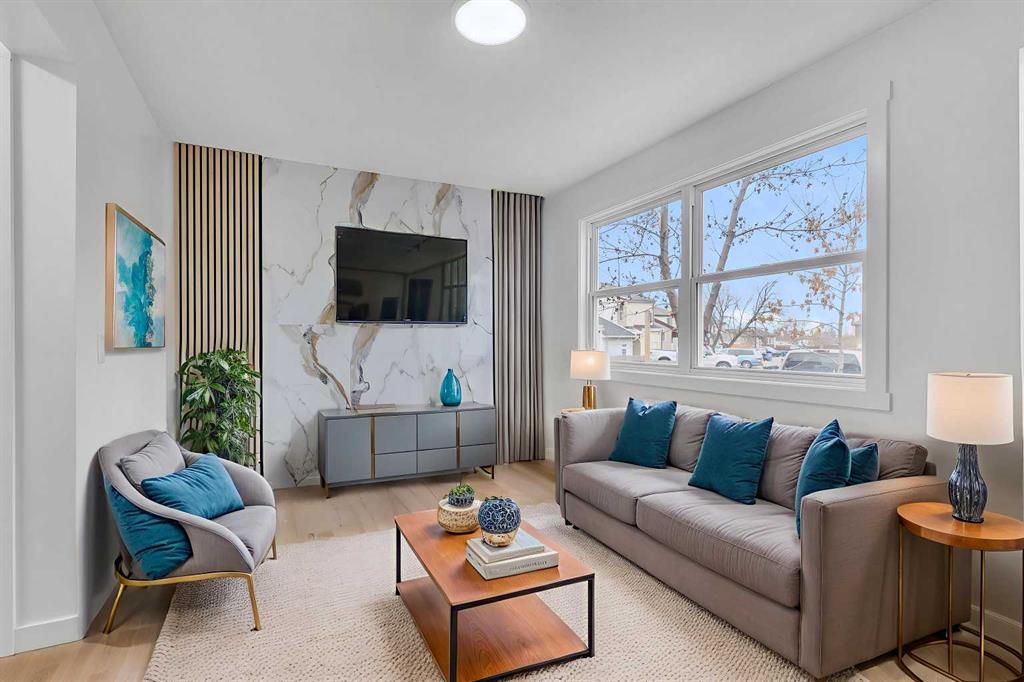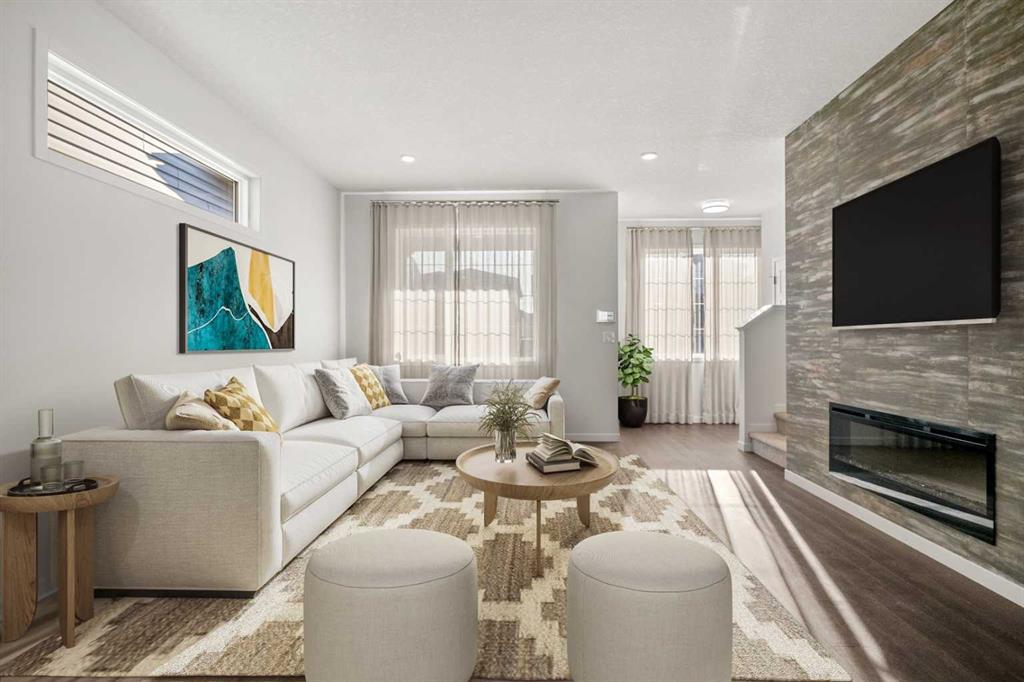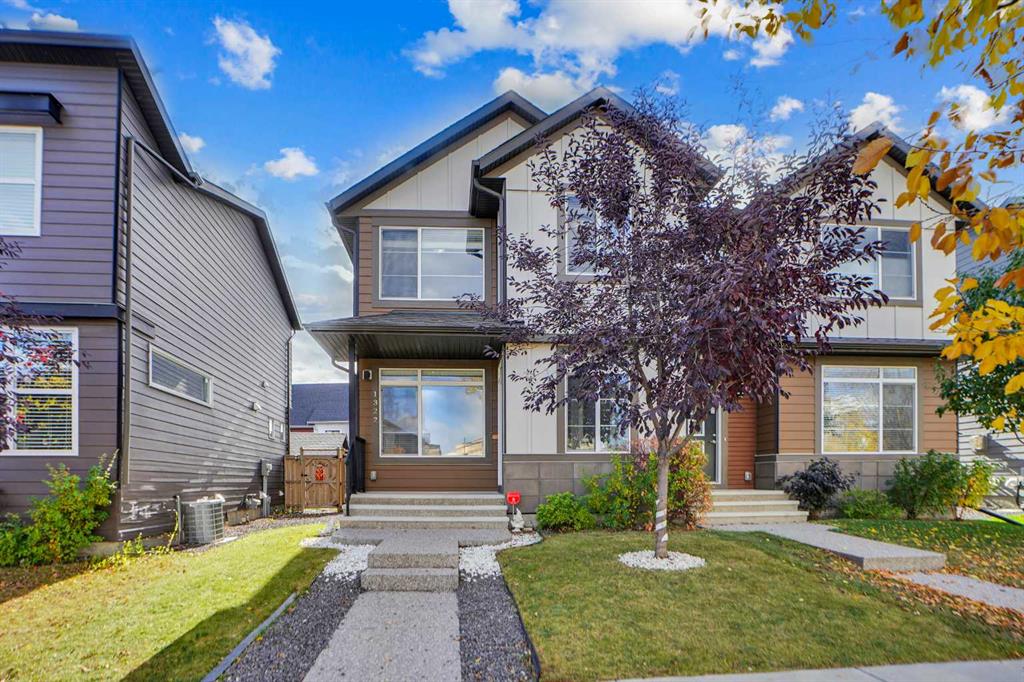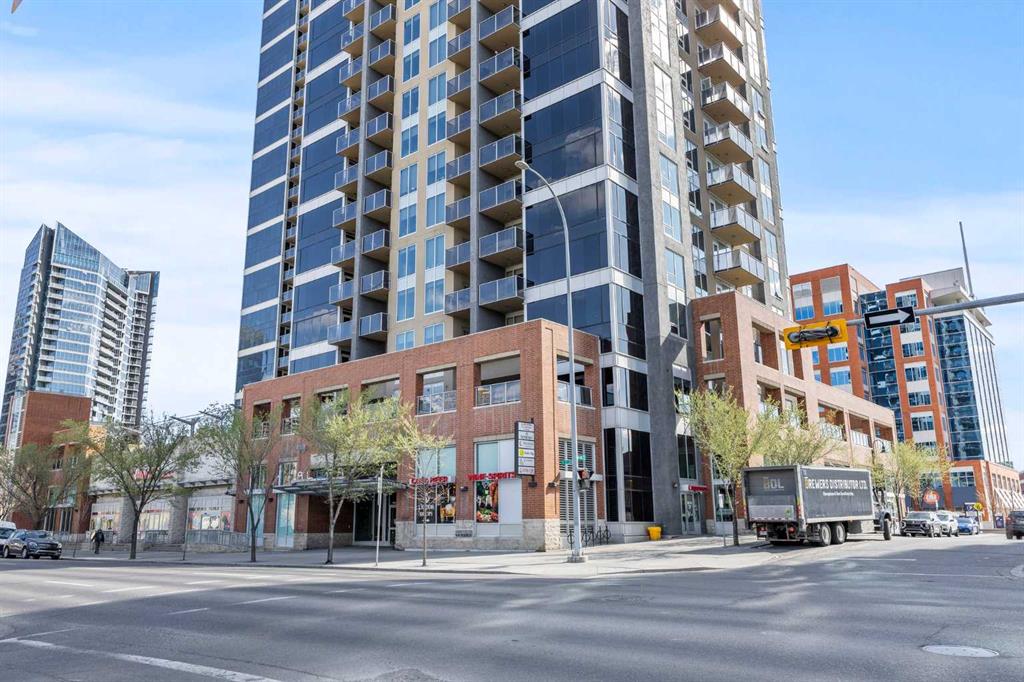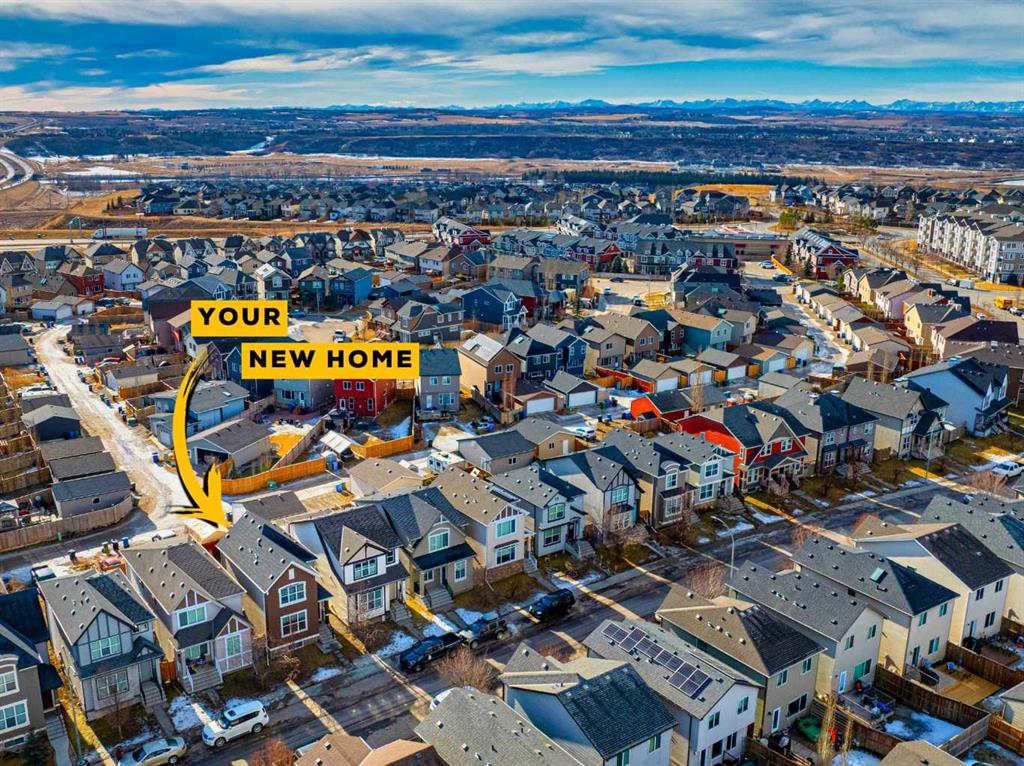110 Wolf Creek Rise SE, Calgary || $615,000
Welcome to 110 Wolf Creek Rise SE- a striking new, NEVER LIVED IN, FORMER TRICO SHOWHOME offering approximately 1,738 square feet of above-grade living space in the vibrant and family-friendly Wolf Willow community. This thoughtfully designed residence has GEM STONE LIGHTS and $70,000 worth of UPGRADES including CABINET HARDWARE, DRAPERY, ROPE LIGHTING UNDER CABINETS which blends modern functionality with comfortable living, making it ideal for families, first-time buyers, or anyone seeking a fresh start in a growing neighbourhood.
As you enter through the welcoming foyer, you are immediately drawn into the open-concept main floor where the spacious living room flows seamlessly into the dining area and kitchen. The living room offers abundant natural light and a layout that accommodates both everyday living and gatherings around the GAS FIREPLACE with friends and family. Adjacent to this space, the dining area provides ample room for family meals and entertaining. The kitchen features a functional layout, UPGRADED APPLIANCES and a GAS RANGE with effortless access to the outdoor deck, making it perfect for summer barbecues or enjoying your morning coffee.
Also on the main level, you’ll find a conveniently located two-piece bathroom, a practical mudroom with direct entry from outside, and generous closet space to keep everyday items organized. The effortless flow of this level makes daily routines feel seamless while maintaining a welcoming environment.
Upstairs, the design continues with three bedrooms with beautiful FEATURE WALLS and a versatile bonus room. The primary bedroom is complete with a walk-in closet and a four-piece ensuite bathroom that provides added privacy and comfort. Two additional bedrooms share access to a well-appointed main bathroom, making this level ideal for families or guests.
The unfinished basement presents excellent potential for future development to suit your lifestyle needs, whether that includes additional living space, a recreation room, or enhanced storage options.
Nestled in the Wolf Willow community, the location captures the best of southeast Calgary living. Residents enjoy quick access to scenic outdoor areas such as Fish Creek Provincial Park, Blue Devil Golf Course, and the Bow River Valley trail network, offering endless opportunities for walking, cycling, and enjoying nature. The neighbourhood is thoughtfully designed with pathways, parks, and future amenities, while still providing convenient access to major routes like Macleod Trail and Stoney Trail for easy commuting across the city. Wolf Willow continues to grow as a vibrant community that blends outdoor recreation with modern urban convenience. Don\'t miss your chance to view this property - book your private showing today!
Listing Brokerage: eXp Realty










