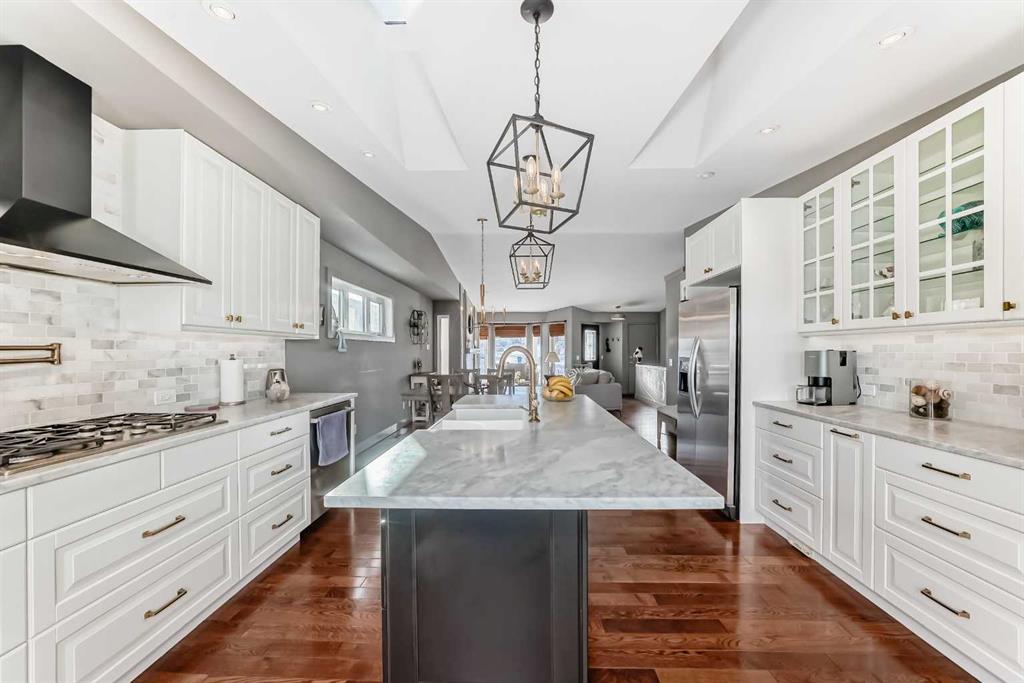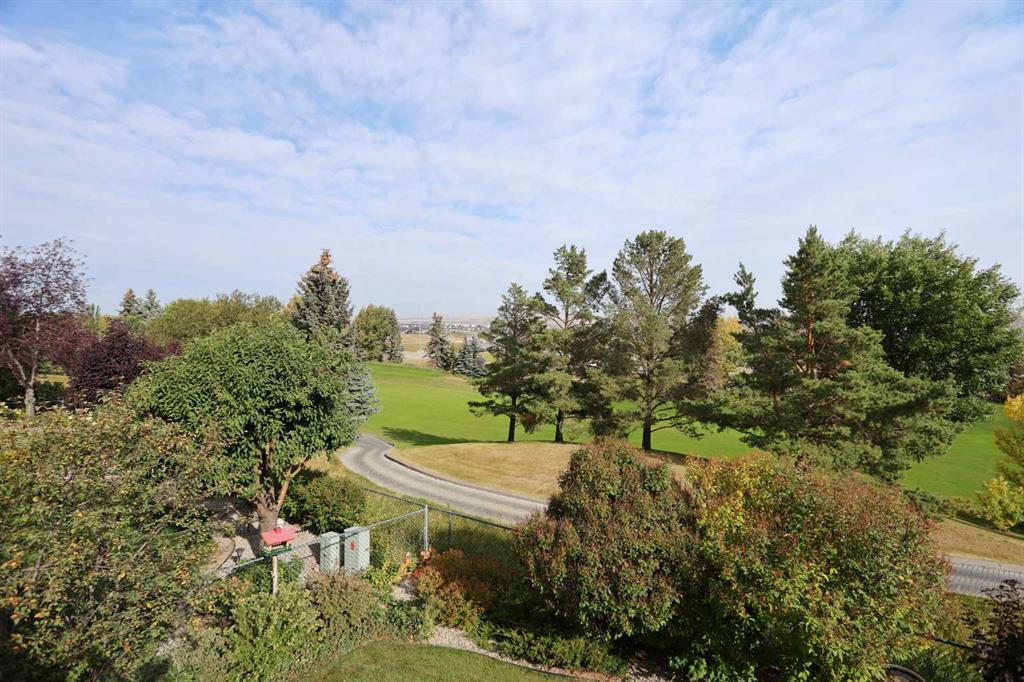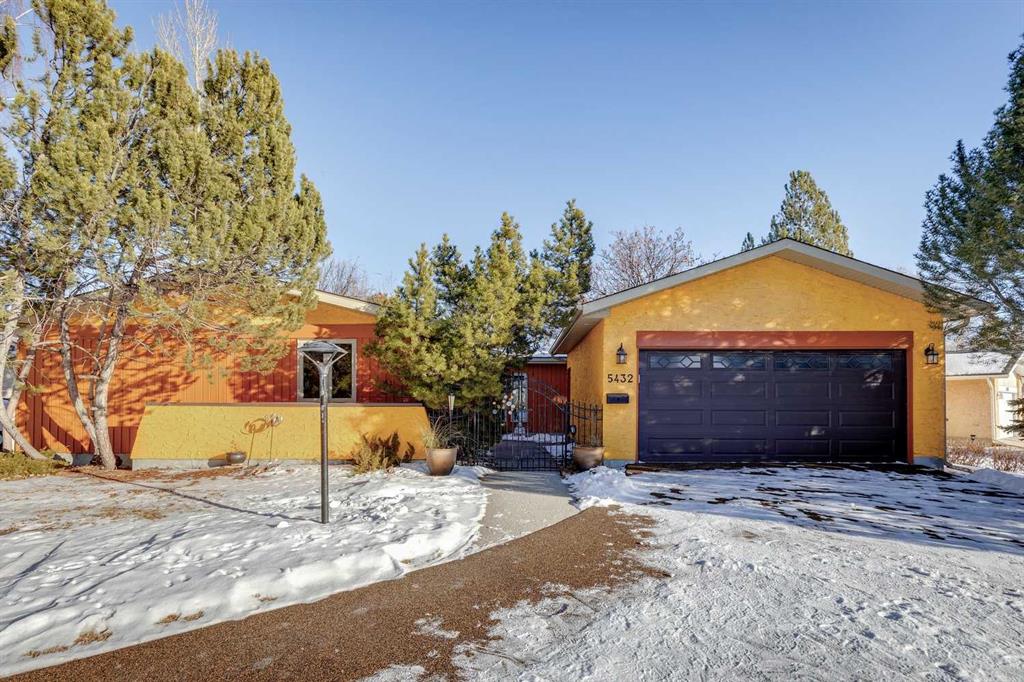5432 Silverdale Drive NW, Calgary || $839,000
Welcome to this extensively renovated home in the heart of Silver Springs, over $150,000 in upgrades since 2017, exceptional mechanical & electrical improvements, situated on a private 8,331sq ft lot featuring a beautiful City-maintained Centennial tree. This unique L-shaped home offers a very private wrap-around yard, perfect for outdoor living & entertaining, highlighted by a 16x24 deck directly off the kitchen ,ideal for summer gatherings, BBQs & relaxing in your own secluded retreat. The home has been updated & freshly painted throughout. Upgrades include solar-controlled triple-glazed windows, attic insulation(2018), high-efficiency Lennox furnace(2024), FVIR-certified power-vent water heater(2024), new electrical panel(2018),remediated aluminum wiring, updated outlets inside & out, offering peace of mind for years to come. The kitchen renovation(2018) is stylish and functional, featuring custom cabinetry by Legacy Cabinet Solutions, Cambria quartz countertops, a large island with seating for eight, high-end Blanco sink & faucet, pot lighting, luxury vinyl plank flooring, & updated appliances. An expanded dining-room window, with Lux windows & a Lux front door, fills the space with natural light & enhances the home’s curb appeal. Main-floor updates(2014–2025) include a renovated primary bedroom. main bathroom(2014), new bedroom doors, new hardware(2018), new closet doors(2025), luxury vinyl plank flooring(2018). A wood-burning fireplace adds warmth & character, upgraded windows further enhance comfort & efficiency. The lower level (2025) offers future suite potential, with a side door already in place for a potential separate entrance, a renovated 3-piece bathroom with a new window, and an adjacent flex room that requires an egress window to become a bedroom. Plumbing and electrical are already installed for a future kitchen or wet bar, with drainage. A future 3-piece bathroom with electrical, plumbing, fan, venting already completed. Finishing touches include drywall, paint, shower tile, shower enclosure, toilet, vanity & a pocket door. The basement also features new carpet, laminate flooring, pot lighting, an office or workout room, generous storage, a recreation room with a faux fireplace. Outside, the property continues to impress with a heated double garage, converted from a flat roof to a truss-style roof, complete with an industrial heater & new garage door. Exterior upgrades include new deck railing, newer eaves, soffits & downspouts(2021) shingles & a new rubberized driveway coating. Located in one of Calgary’s most desirable NW communities, this home is walking distance to schools, community centre, pool, ice rink, Happy Fresh Market & gas station. Enjoy quick access to downtown, the mountains, airport, Bow River pathways & Bowmont Park. The Birthplace Forest & Silver Springs Botanical Gardens further enhance the area’s charm. A rare opportunity to own a thoroughly upgraded home in an established highly sought-after neighborhood.
Listing Brokerage: RE/MAX House of Real Estate




















