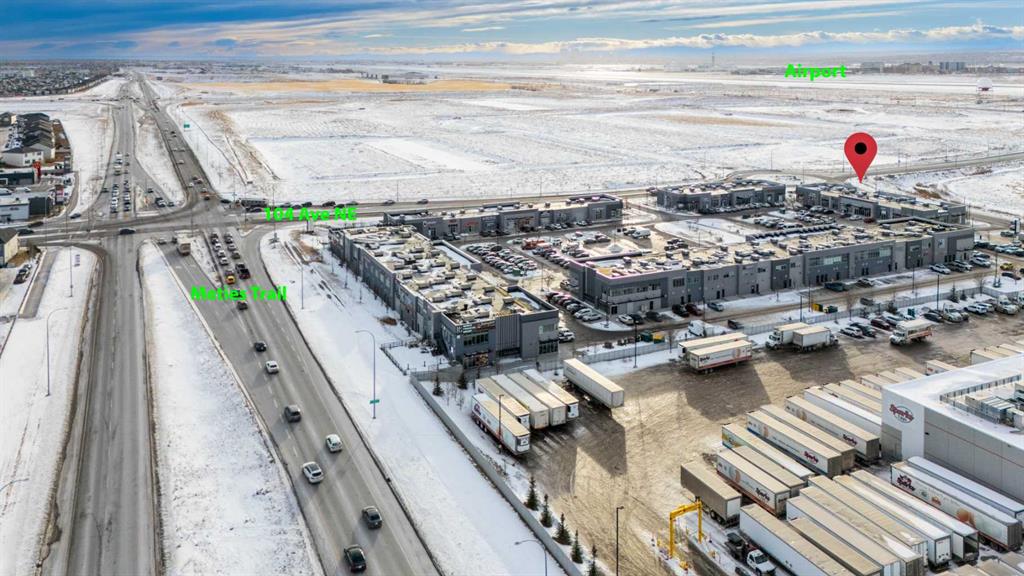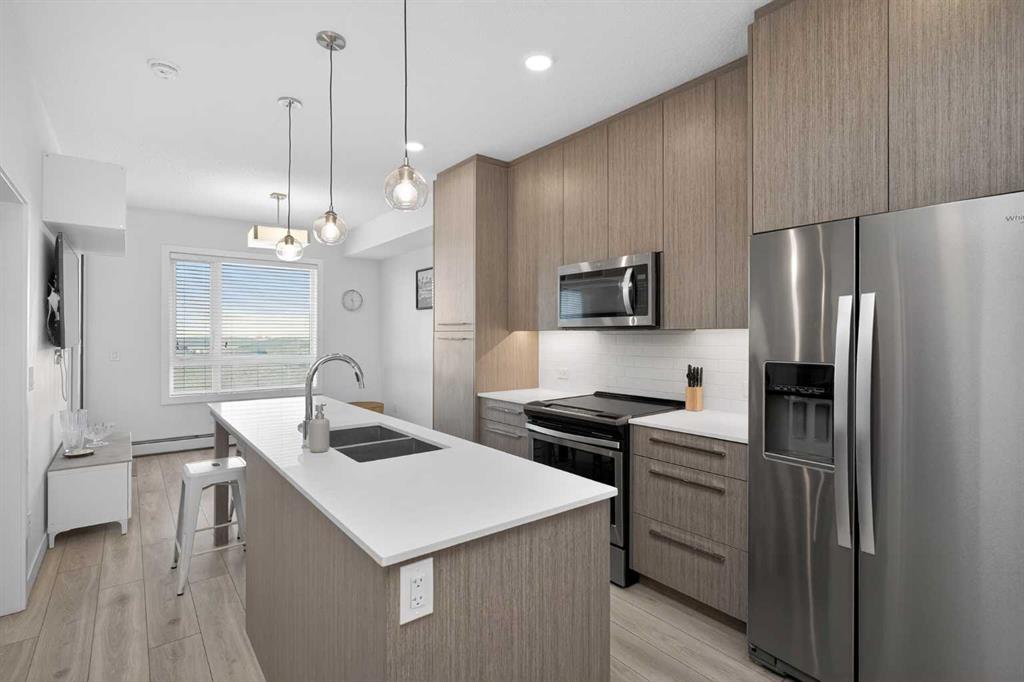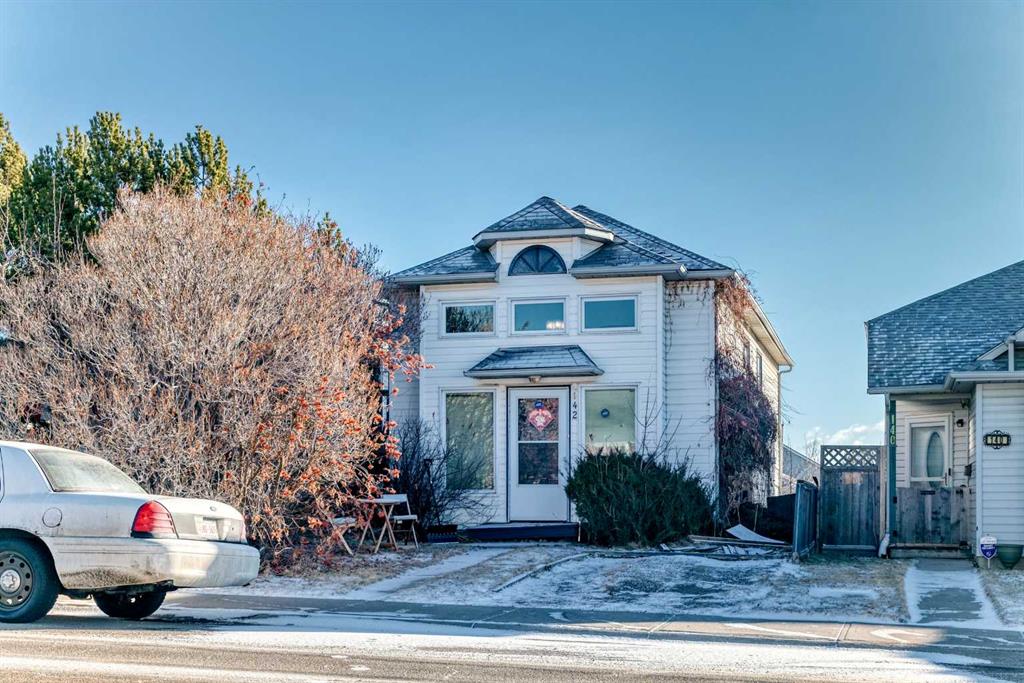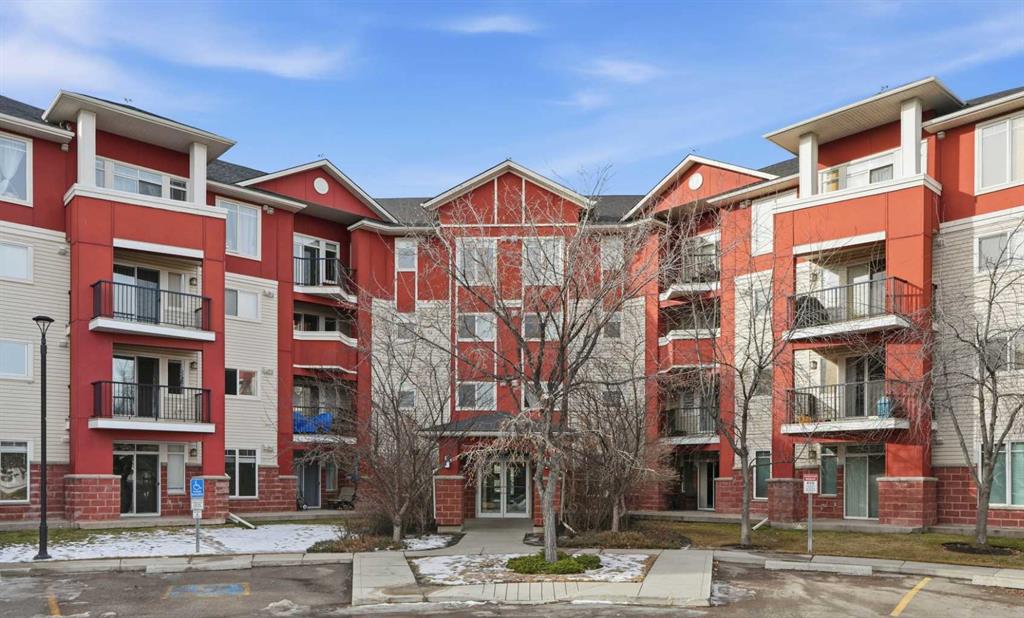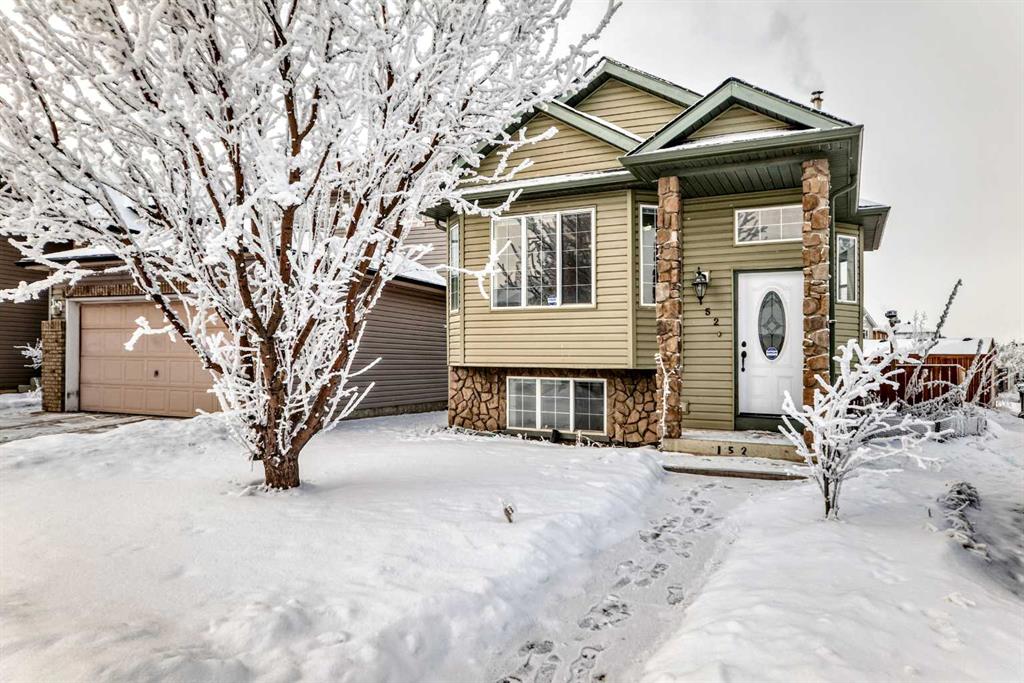2408, 76 Cornerstone Passage NE, Calgary || $230,000
Beautifully maintained and upgraded TOP-FLOOR residence, perfectly positioned in the vibrant and highly sought-after community of Cornerstone. As a premier top-floor unit, this home is exceptionally bright, benefiting from an abundance of natural light that pours through large windows, creating an inviting and airy atmosphere throughout the day. Ceiling height is the tallest in the building!
The thoughtfully designed open-concept layout seamlessly connects the kitchen, dining, and living areas. The kitchen is a modern centerpiece, featuring sleek quartz countertops, premium stainless steel appliances, and ample space for culinary creativity. Beyond the main living area, the home offers a dedicated office space that provides ultimate flexibility—perfect for a quiet work-from-home setup, a guest space, or additional organized storage. Practicality is further enhanced by a full laundry room and custom shelving, ensuring every inch of the home is maximized for convenience and organization.
The primary bedroom serves as a quiet retreat, supported by a modern full bathroom. Step outside onto your private balcony to enjoy the fresh air and neighborhood views. This pet-friendly property also includes the added value of one secure underground parking stall and a dedicated storage locker.
Life at Cornerstone extends far beyond the walls of the apartment with access to state-of-the-art building amenities. Residents enjoy a fully equipped fitness center complete with yoga and spin studios, a quiet library, an elegant owners\' lounge, and a dedicated kids\' room. For entertainment, the building features a high-end theatre, while the outdoors are celebrated with a community garden and inviting picnic areas.
Ideally located for the modern commuter, this home offers quick access to major routes, ensuring a seamless connection to the rest of the city. With its blend of modern finishes, functional flex space, and world-class amenities, this property represents an outstanding opportunity in North Calgary.
Listing Brokerage: eXp Realty










