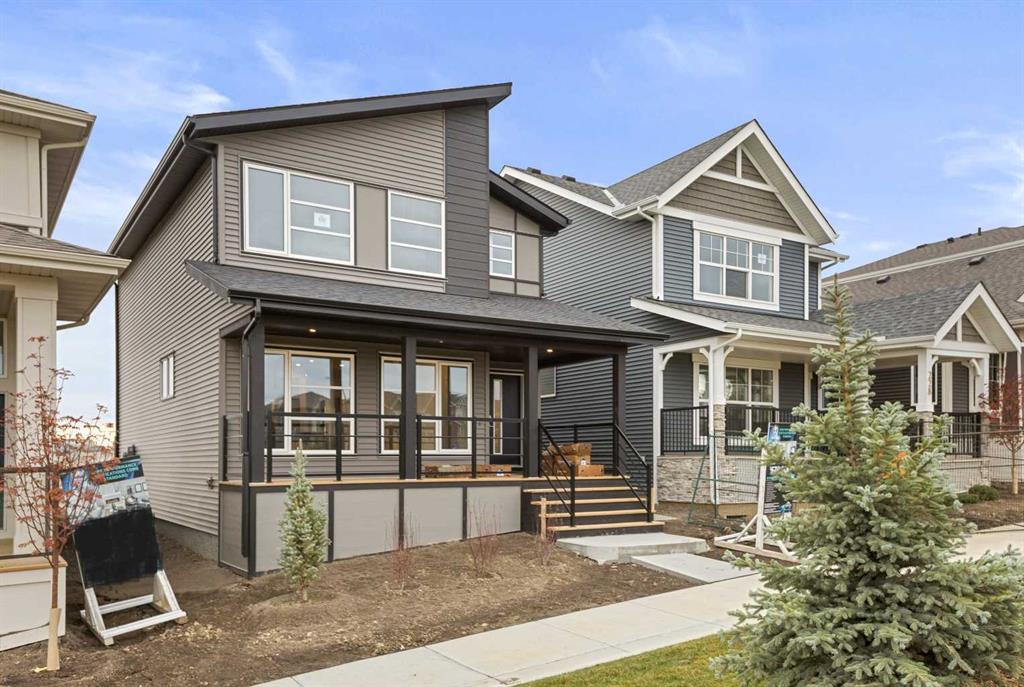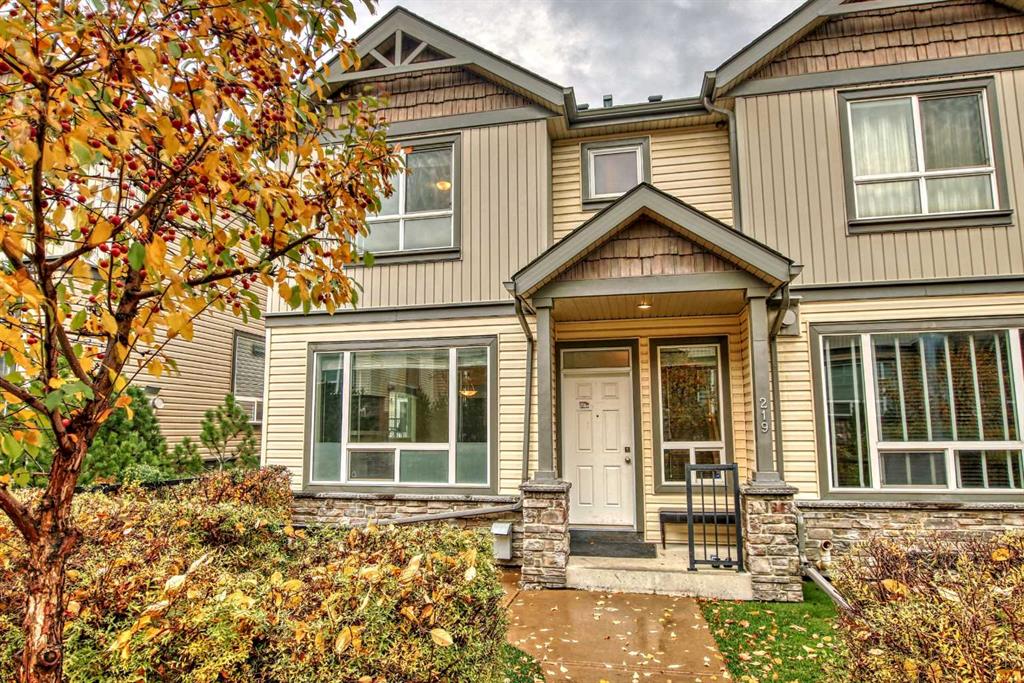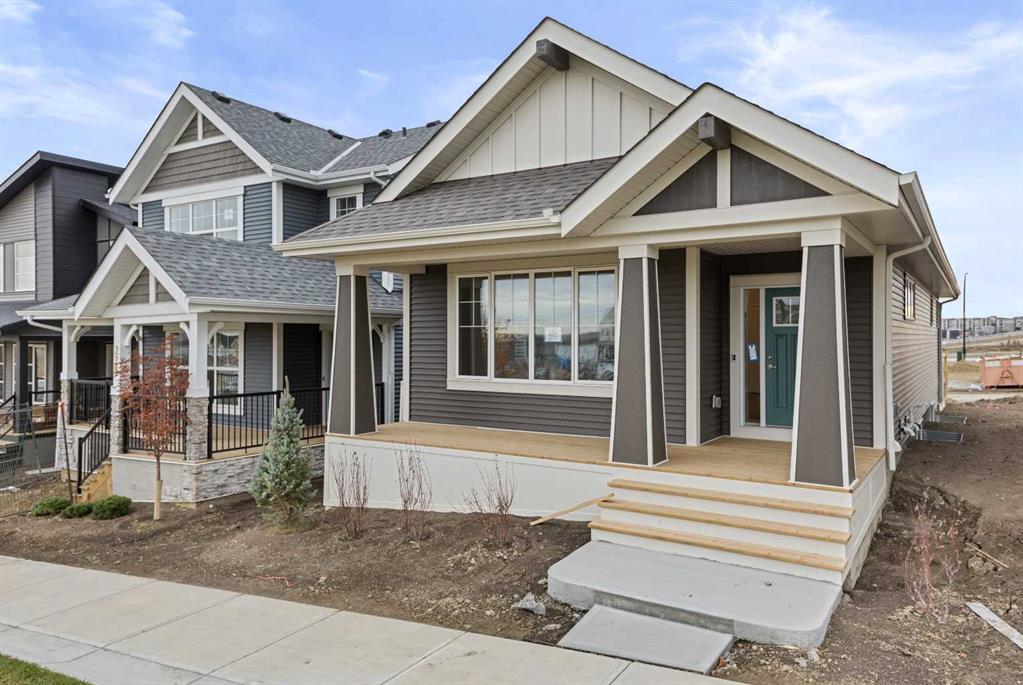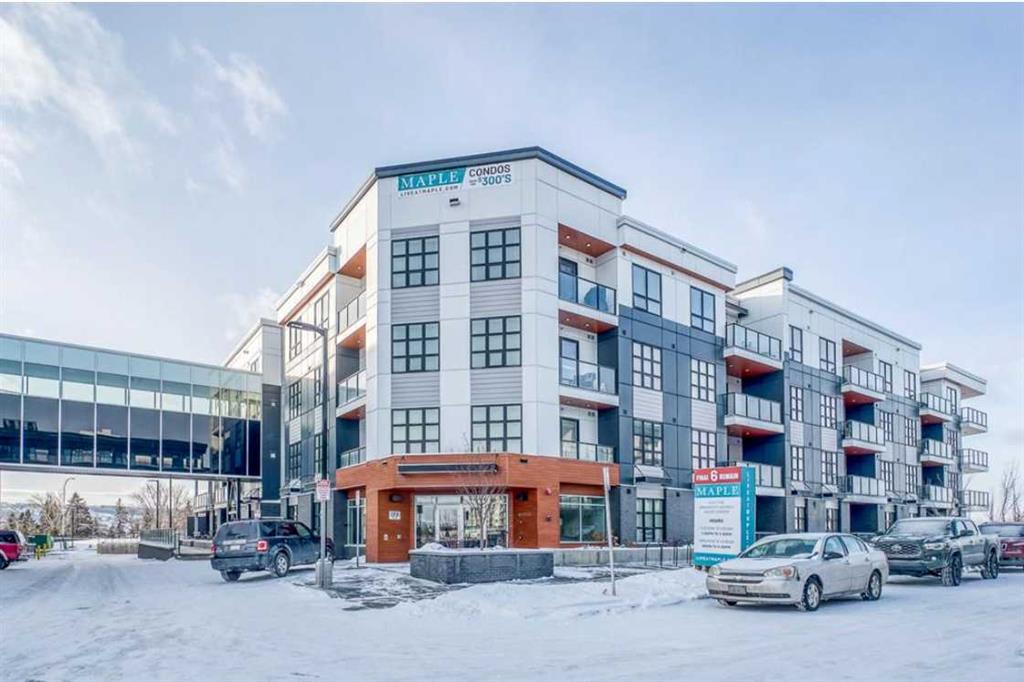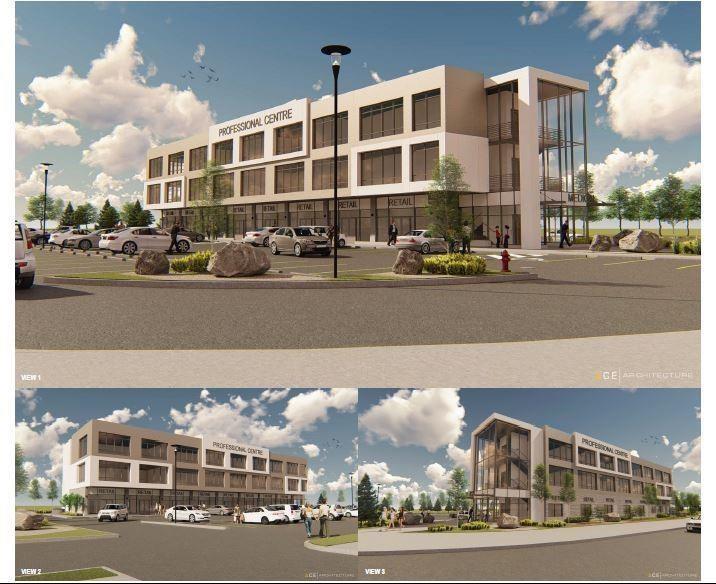414, 383 Smith Street NW, Calgary || $544,900
This 831 sq ft Penthouse, 2 bedroom corner unit condo has 2 titled underground parking stalls! The Maple, built by Truman Homes is an upscale adult 55+ condo located in the highly desirable area called the University District. The Maple offers Dining, Housekeeping & Recreation facilities in partnership with The Brenda Strafford Foundation’s Cambridge Manor, situated next door.. The University District is an award-winning urban community offering a bold new vision for living in the NW. A community that combines residential, retail and office, shopping, dining and entertainment, with inspiring parks and natural scenery. You are minutes away from the University of Calgary, the Alberta Children’s Hospital, Foothills Medical Center, the new Cancer Center and less than 15 minutes to downtown. Market Mall is a 7 minutes walk and Save On Foods is less than a 5 minute walk. Interior highlights include energy efficient triple pane south and west facing windows, 9 foot ceilings, high quality engineered flooring with acoustic underlay, a very contemporary kitchen with soft closed doors, a ceramic tile backsplash and granite countertops. The energy saving appliances are Whirlpool with a gas stove. The master bedroom has a 4 piece ensuite bath with access to the front hallway and laundry room. The 2nd bath has a large 5 ft wide curbless shower with safety bar. The owner just installed two ceiling fans and included a dual cartridge drinking water filtration system in the kitchen sink. Along with the 2 titled parking stalls, there is a good sized locked storage area with tin walls to protect from dust. Adult living at its best.
Listing Brokerage: CALGARY WEST REALTY










