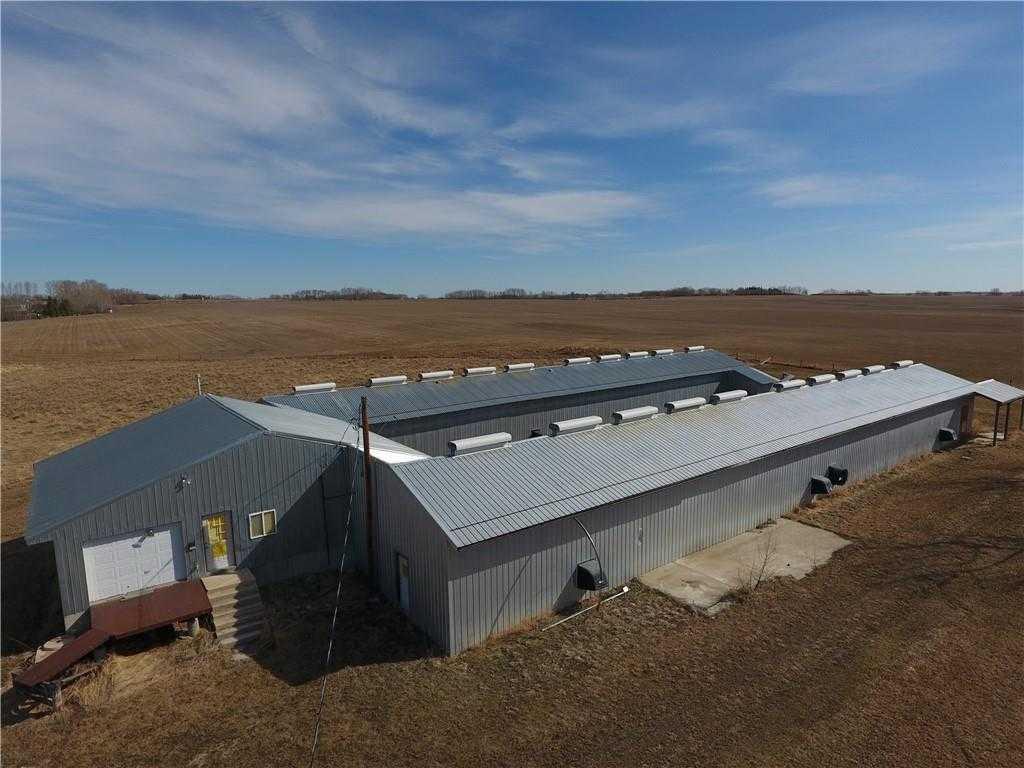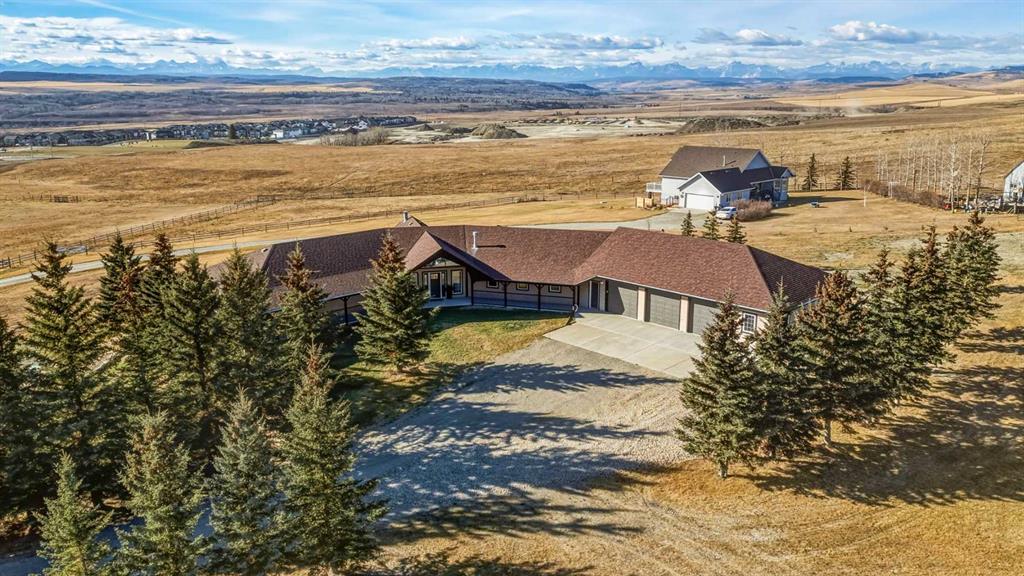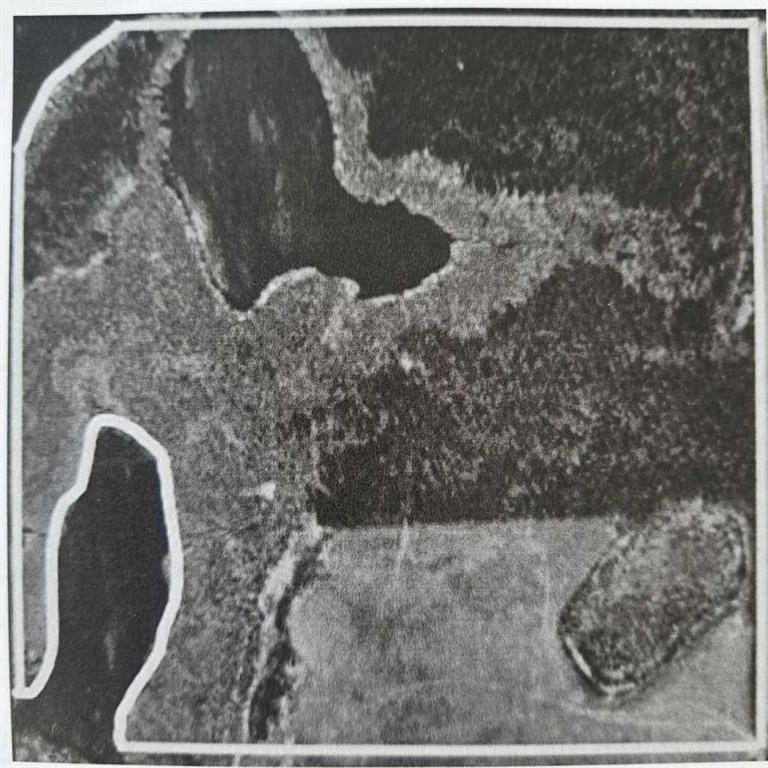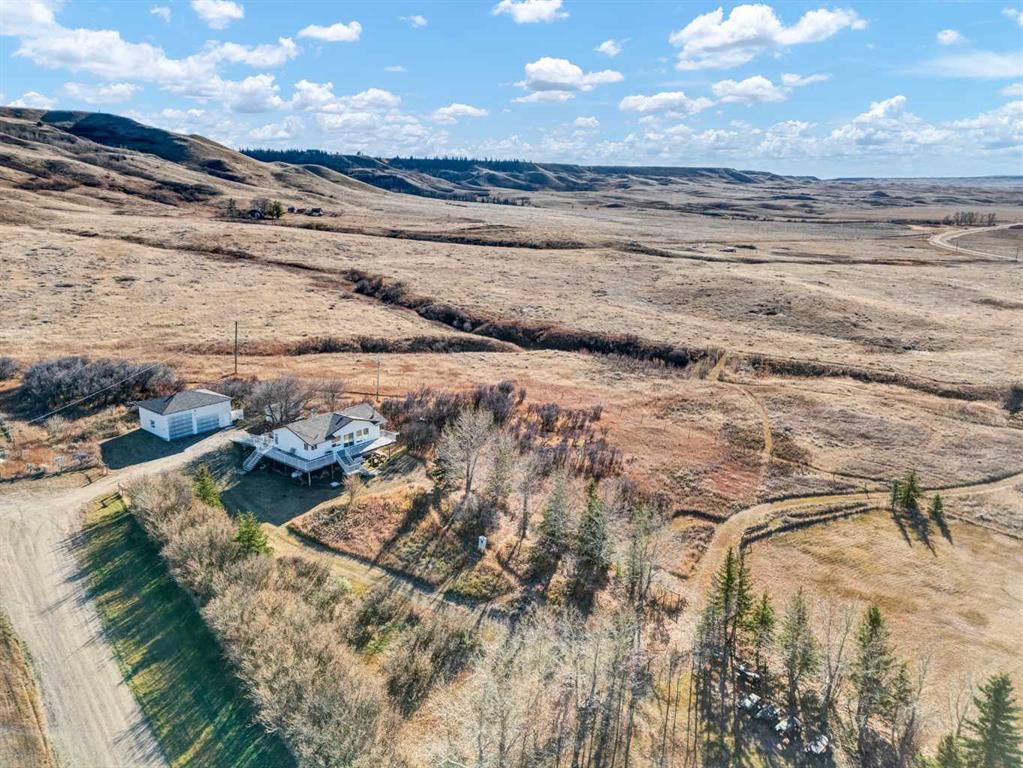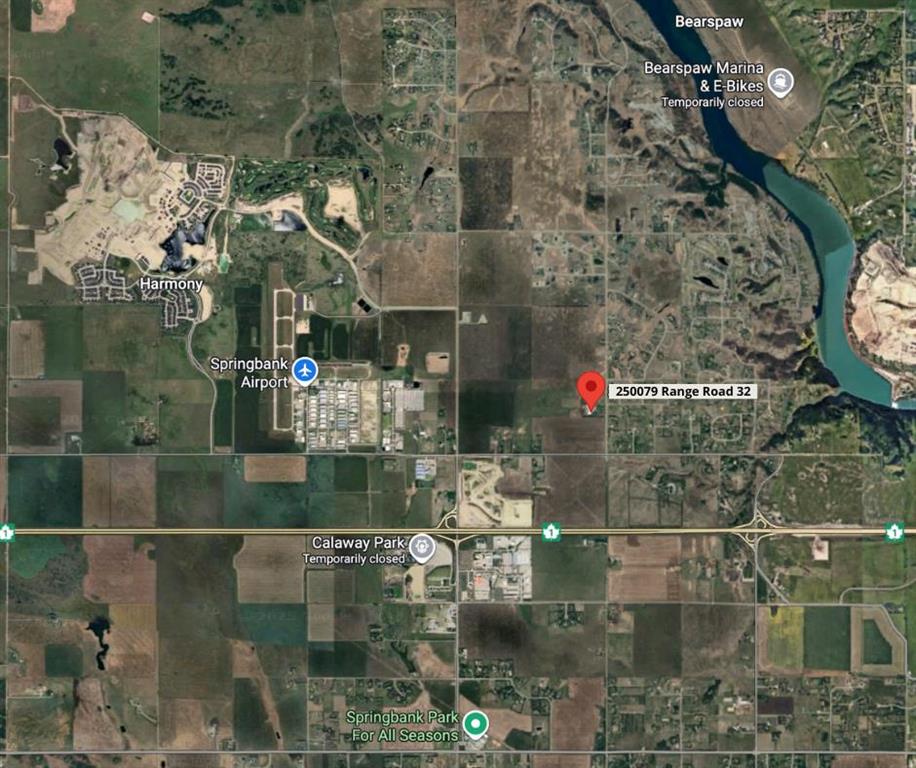262037 Range Road 43 , Rural Rocky View County || $1,499,000
This stunning 4.41-acre property presents an exceptional opportunity to own a picturesque parcel of land with sweeping mountain views and a beautifully designed walkout bungalow. Nestled at the end of a serene, tree-lined drive, the home exudes timeless country charm with its sprawling layout, expansive wrap-around deck, and triple car garage — perfectly combining peaceful rural living with the convenience of being just minutes from Cochrane. Step inside the large front foyer, where vaulted ceilings immediately impress. The living room is a showpiece, centered around a dramatic floor-to-ceiling stone fireplace, with windows perfectly framing the breathtaking Rocky Mountain views. The spacious dining room is ideal for entertaining family and friends, offering ample space for large gatherings while enjoying the open-concept flow and natural light throughout. The chef-inspired kitchen is a standout, featuring a Wolf gas stove, Sub-Zero fridge, dual dishwashers, custom range hood, pot filler, and expansive granite countertops — perfect for both cooking and entertaining. A convenient office just off the kitchen provides a quiet workspace or flexible area. The primary suite is a tranquil retreat with spacious walk-in closets complete with organizers and private access to the west-facing deck. The ensuite bathroom is luxurious and spa-like, with double sinks, granite countertops, a large soaker tub, and a favorite feature of the current owners — an incredible steam shower. Two additional bedrooms and a full bathroom complete this wing of the home. The mudroom is highly functional, offering a half bath, laundry room with sink, and plenty of cabinetry and storage space. The attached triple garage is set up for both workshop and parking needs and is roughed in for in-floor heating and a future sink. Downstairs, the walkout basement continues to impress with a gas fireplace that anchors the space and creates a welcoming atmosphere. The expansive recreation area offers endless options — from a home gym to games or family entertaining space — all finished with durable slate flooring. The family room is perfect for movie nights or cozy evenings in. Two additional bedrooms and a full bathroom complete the lower level. Step outside to the covered patio with beautifully finished exposed aggregate concrete off the lower walkout — a generous outdoor space with room for a hot tub, sauna, or your dream outdoor living setup, all while enjoying awe-inspiring views! This home has seen thoughtful upgrades, including a new roof (2022), full replacement of poly-B plumbing, a water filtration system, a new electrical panel, a new concrete garage floor with rough-in for in-floor heating, a utility sink and a new concrete driveway apron. This exceptional property, complete with a barn, room for animals, and stunning mountain vistas, balances timeless country allure with comfort, functionality, and the perfect setting for family life!
Listing Brokerage: CIR Realty










