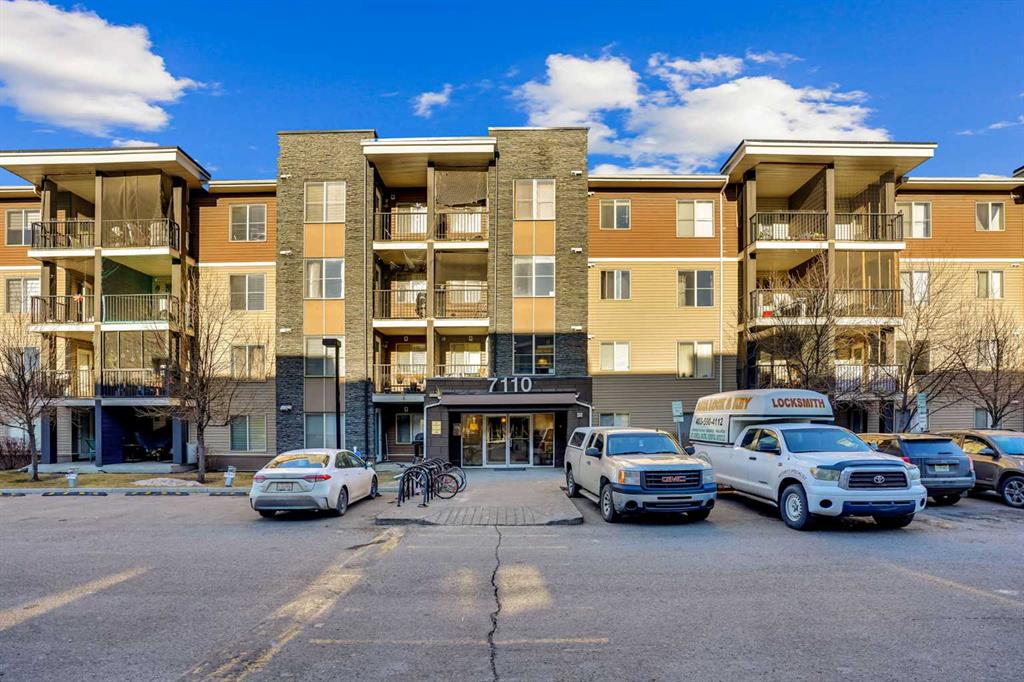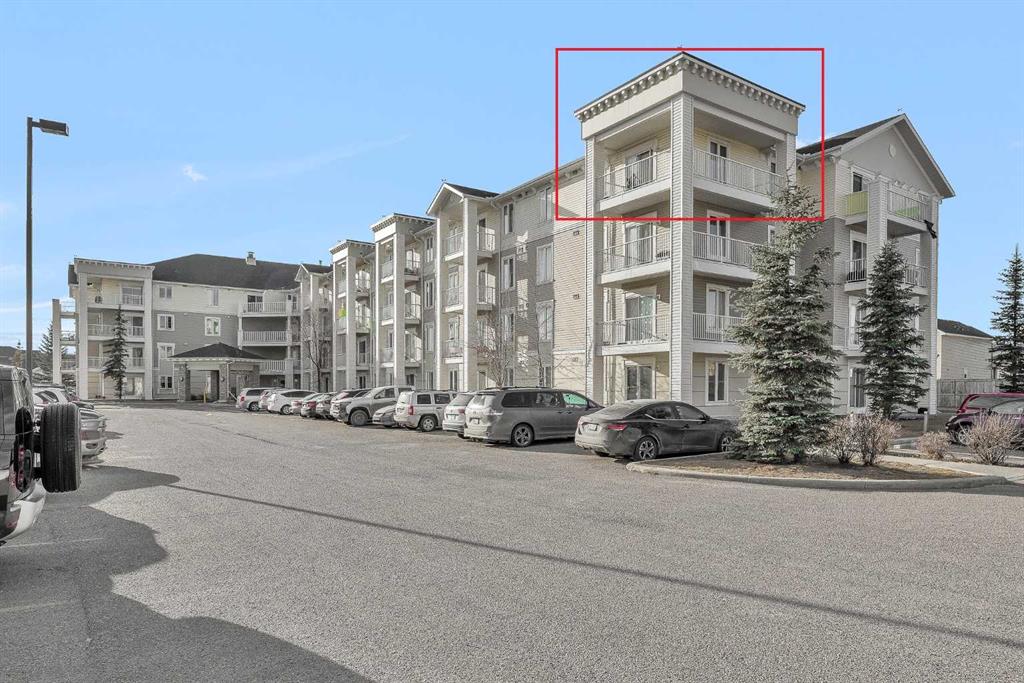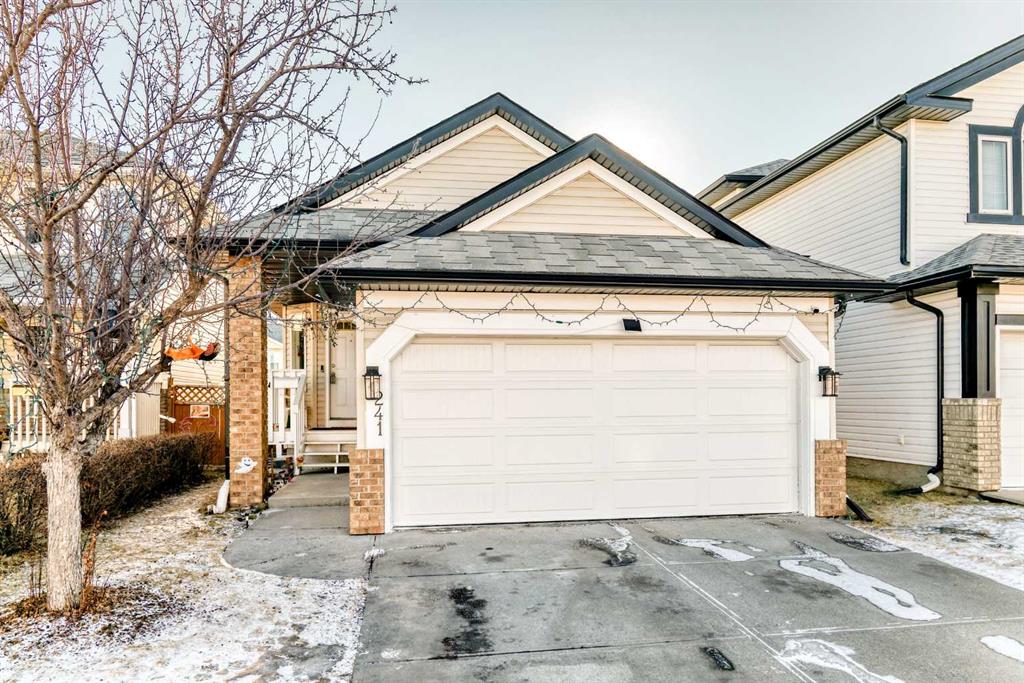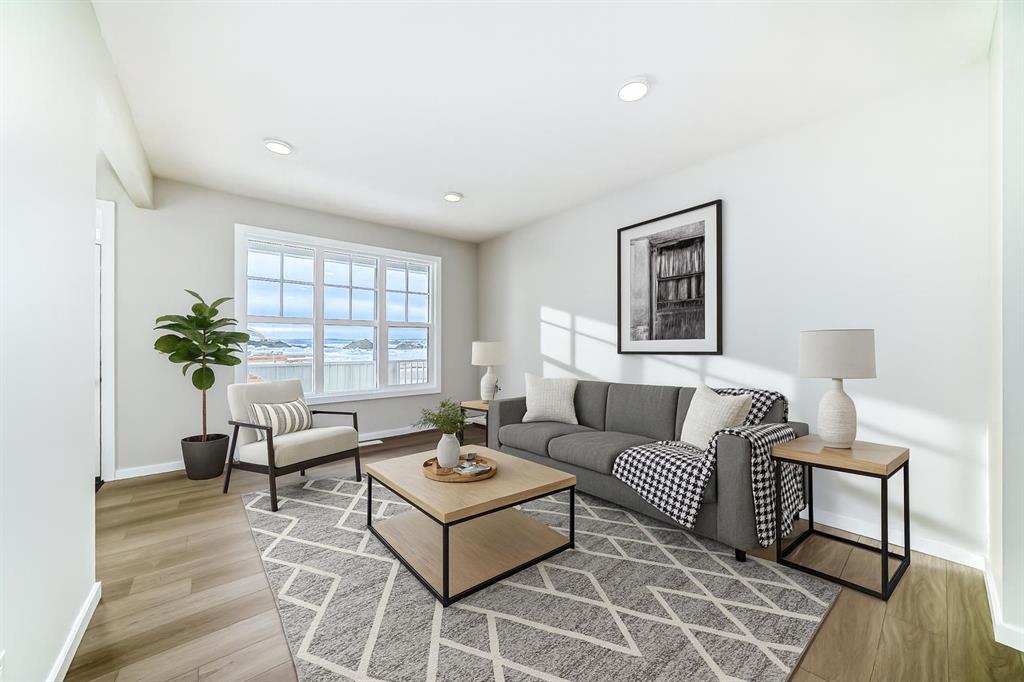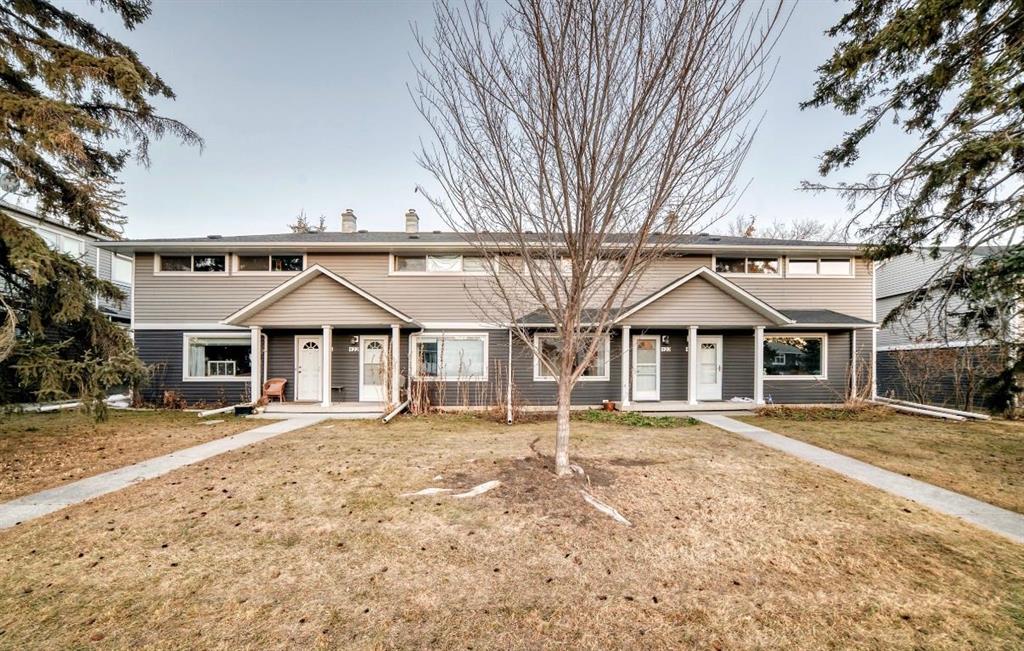241 Los Alamos Place NE, Calgary || $629,900
OPEN HOUSE/ SAT - FEB 14/ 12-2PM / Welcome to this move-in-ready, beautifully maintained home located in a quiet cul-de-sac in the desirable community of Monterey Park NE. This fully finished 4-level split offers a total of 1,927 sq. ft. of developed combined living space and features an illegal Basement SUITE with SEPARATE ENTRANCE generating great rental income. The home has been FRESHLY PAINTED and upgraded with new vinyl flooring in the kitchen, Washrooms and all Basement area , NEW LED lighting throughout, and updated stainless steel electric stove with new range hood. The main level welcomes you with a spacious foyer, closet, and direct access to the attached double garage. The bright living room showcases vaulted ceilings and large windows, creating an open and airy feel. The kitchen features clean white cabinetry and flows into the dining area, which provides convenient access to the side door. Laundry and additional storage complete this level. The upper level offers three well-sized bedrooms, including a generous primary bedroom with large closet and 3-piece ensuite, plus two additional bedrooms with closets and windows, and a full main bathroom for the family. The third level is a standout with a walkout illegal suite featuring a large family room with oversized windows, a kitchen, dining area, and a newly updated bathroom. The lower level includes one bedroom with walk-in closet, a den with walk-in closet, separate laundry, and a utility room. The backyard is thoughtfully divided: one side is fenced and landscaped for owner use, while the other side features a concrete parking pad for tenant parking, with convenient back alley access. Major updates include a New HOT WATER TANK (2020) and New FURNACE (2022). Ideally located close to shopping, schools, playgrounds, and green space with walking paths, with easy access to Stoney Trail, this property is perfect for families or investors looking for a solid income-generating home in a prime northeast location.
Listing Brokerage: TREC The Real Estate Company










