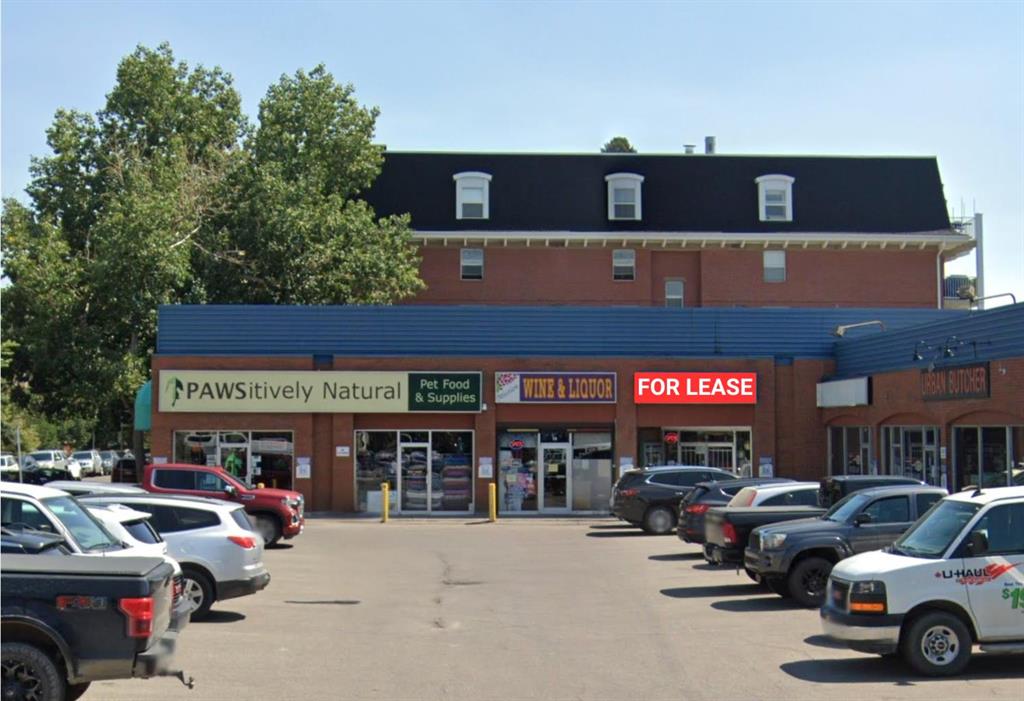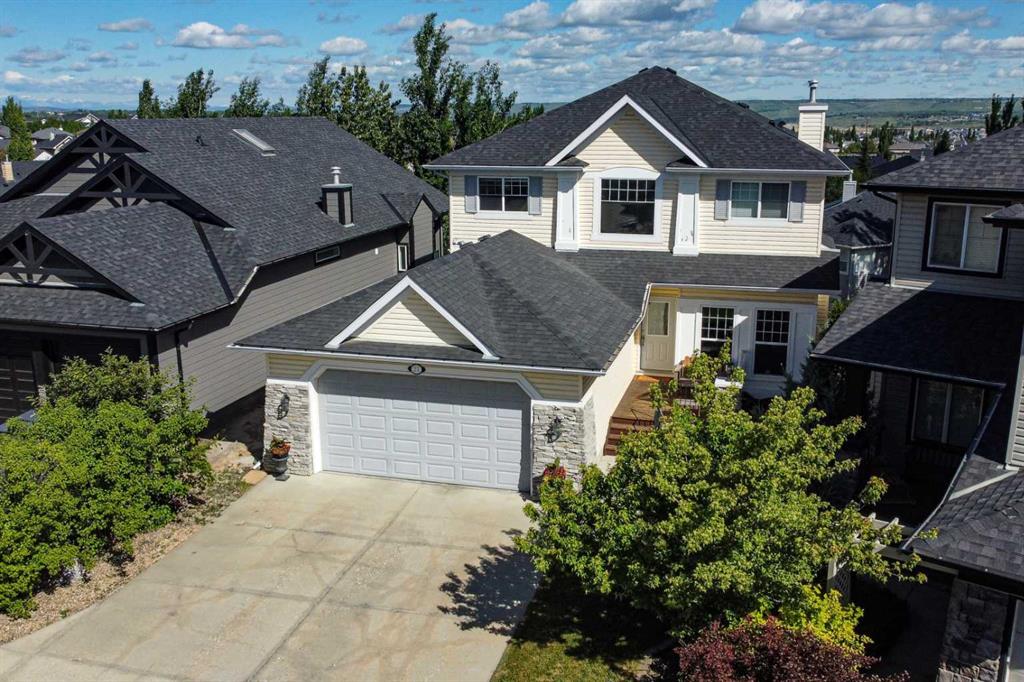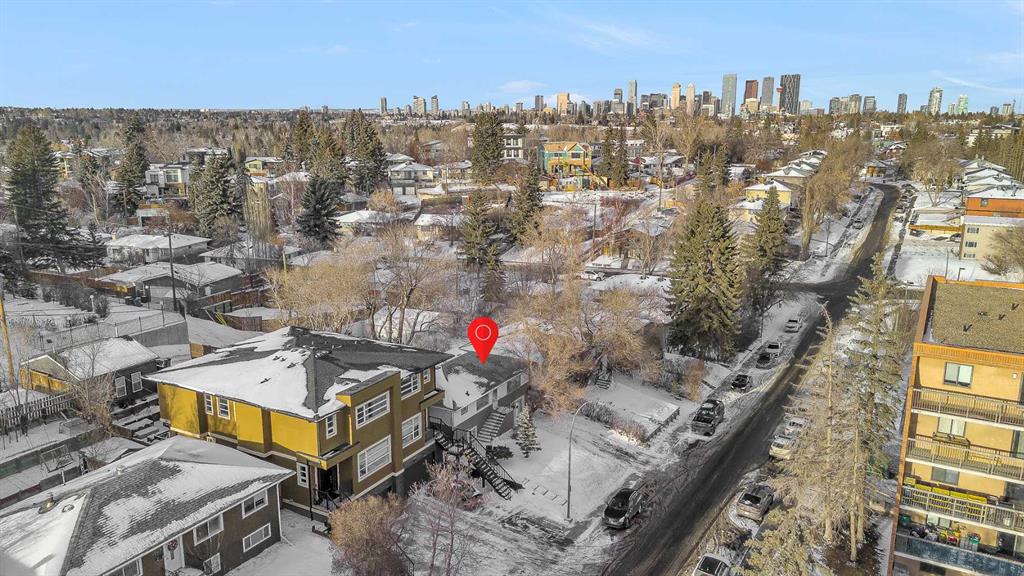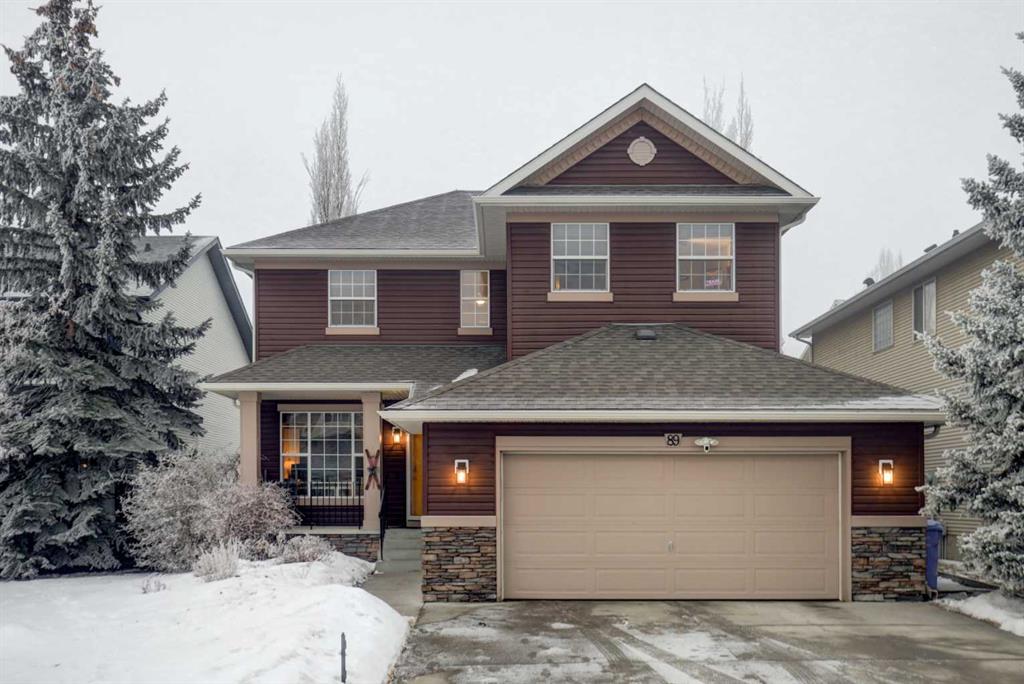89 Cougar Ridge View SW, Calgary || $968,888
Nestled on one of the most quiet, sought-after streets in Cougar Ridge, this beautifully maintained two-storey home stands out for its immediate access to Calgary’s west-side lifestyle. Just steps from the Paskapoo Slopes trail network—one of the city’s largest natural reserves—along with a neighbourhood playground, this location offers a rare balance of everyday convenience and direct connection to nature, all while maintaining quick access to downtown, West Calgary amenities, and mountain routes. Designed with family living in mind, the home offers four bedrooms above grade—three with walk-in closets—and a standout primary suite that includes a separate flex room. This additional space is ideal for a reading area, home fitness, or quiet workspace, providing a distinguishing level of versatility. The main level impresses with soaring 9-foot ceilings, newer luxury vinyl plank flooring, and fresh, premium Benjamin Moore Aura paint throughout, including cabinetry, railings, and vanities. A newer Waterboss water softener adds everyday luxury, while dual-zone Lennox heating and air conditioning enhance comfort on all levels. At the heart of the home is a chef’s kitchen complete with gleaming granite countertops, updated backsplash, abundant cabinetry and drawers, a corner pantry, stainless steel appliances, and a generous island perfect for casual meals or entertaining. Additional main-floor highlights include an adaptable office space (currently transformed into a captivating movie room), a convenient laundry area, powder room, and direct access to the attached double garage featuring ample storage with ceiling track hoists, shelving, and wall organizers. Upstairs, discover four well-appointed bedrooms, including one that could easily revert to a bonus room and served by a full four-piece bathroom featuring a new tile backsplash. The generous primary suite indulges with a luxurious five-piece ensuite (also with a new tile backsplash) , expansive walk-in closet, and the separate flex room—perfect for whatever you desire. The developed portion of the basement elevates family fun with a dedicated sports room designed for hockey shooting and baseball batting practice, complete with netting, an L-screen for pitching, and full framing, insulation, electrical connections, and protected bright LED lighting. Step outside to a mature, beautifully landscaped backyard featuring a spacious deck with a natural gas BBQ line and a charming paver stone patio—perfect for summer gatherings and relaxing evenings. Don’t miss this rare opportunity to own an exceptional family home in one of Cougar Ridge’s most desirable locations.
Listing Brokerage: Real Estate Professionals Inc.




















