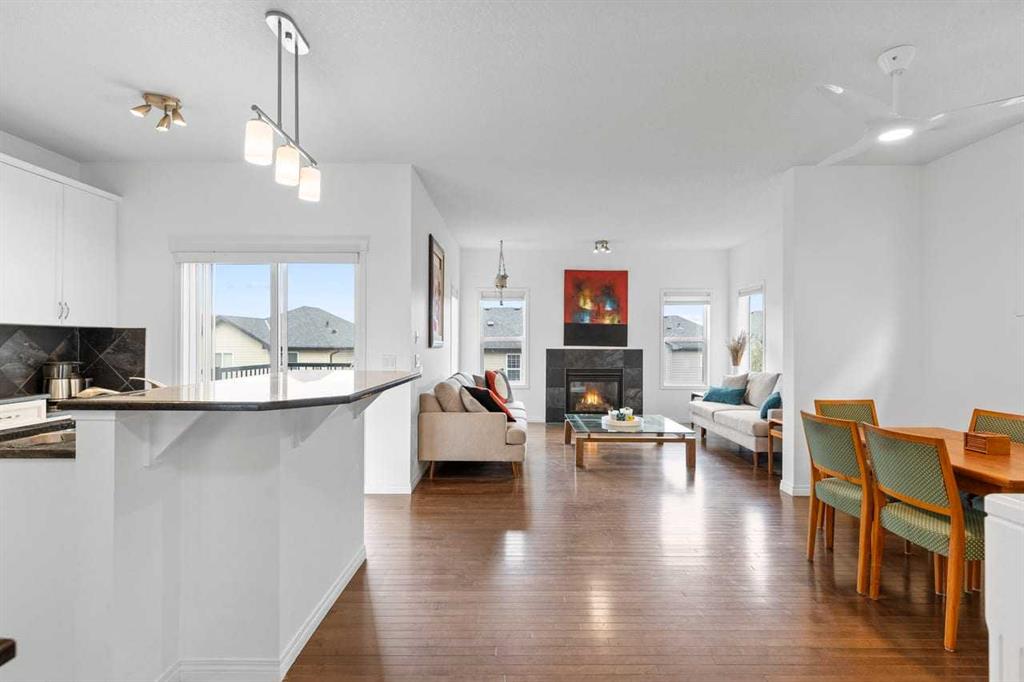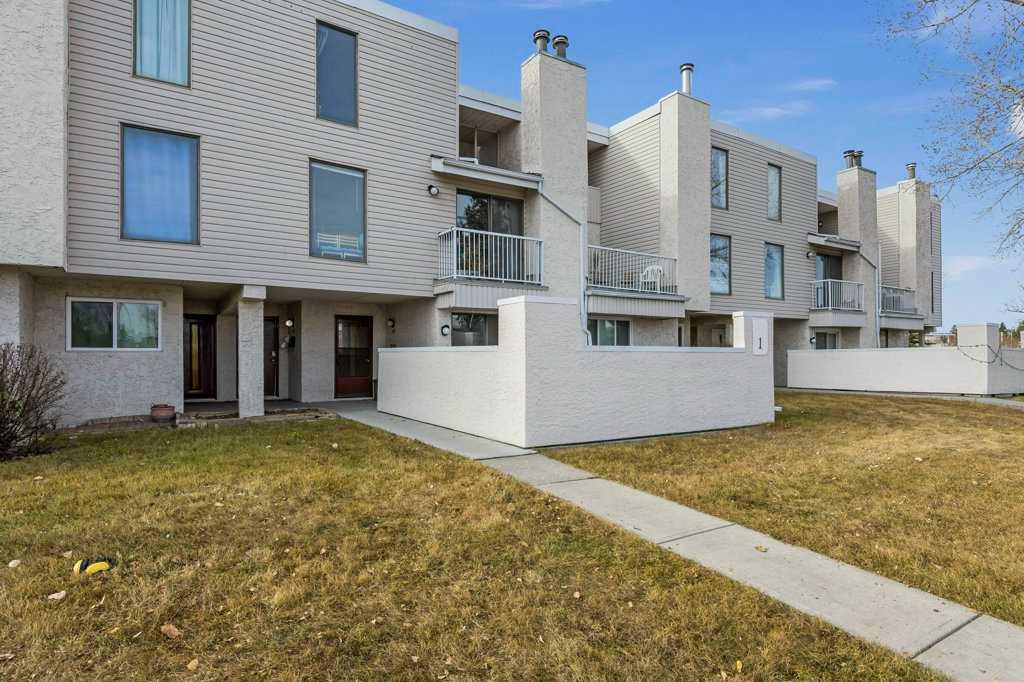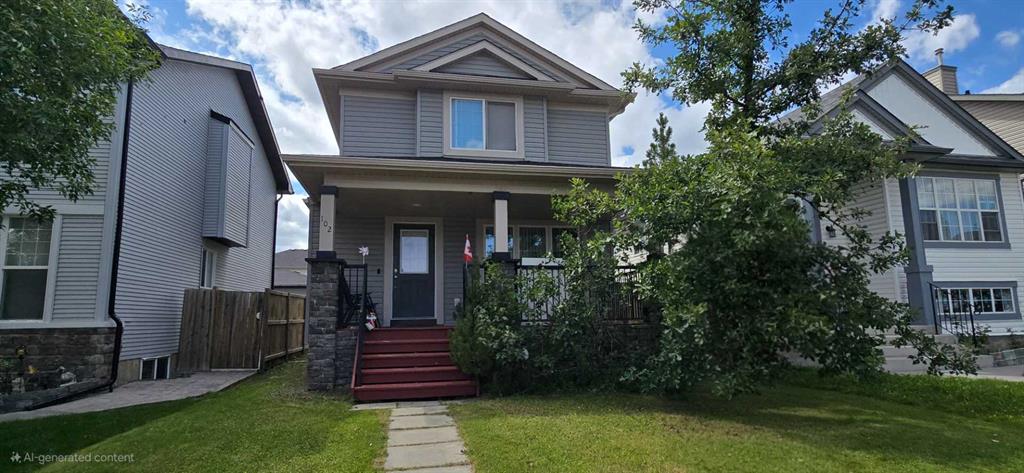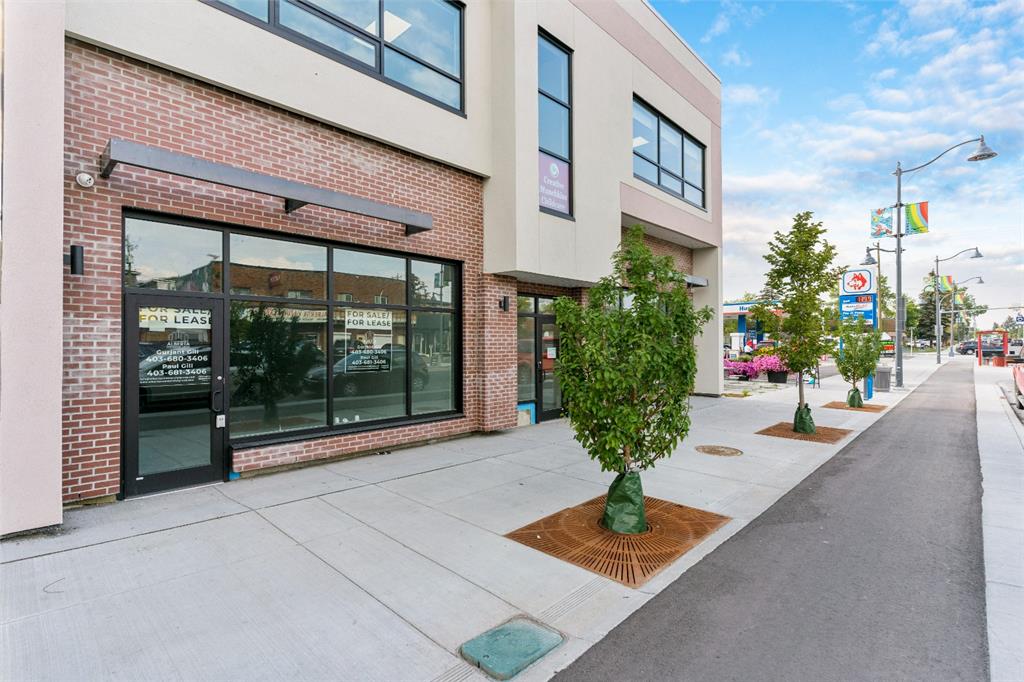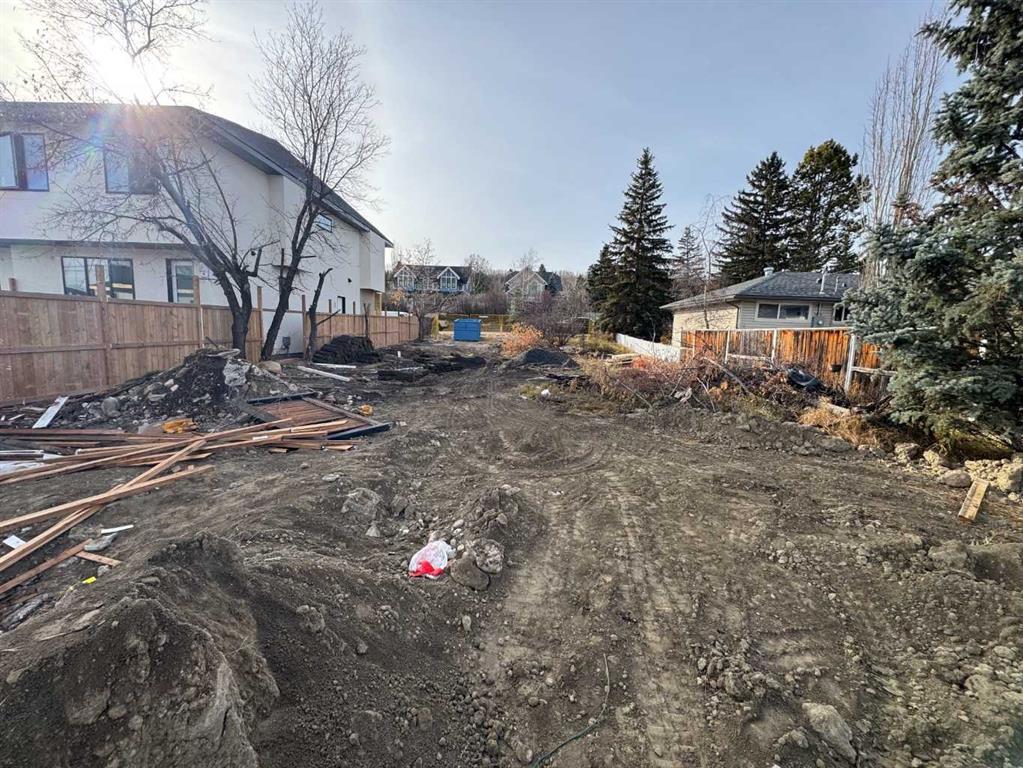381 Kincora Glen Rise NW, Calgary || $699,999
Renovated to the highest standards with hand-selected materials and fixtures, this beautifully upgraded Kincora home delivers exceptional quality, comfort, and year-round climate control with central air conditioning. With nearly 2,000 sq.ft. above grade plus a fully finished walk-out lower level illegal suite offering additional developed living space (approx. 2,755 sq.ft. combined), it offers outstanding flexibility for families, guests, or multi-generational living.
The main floor features high ceilings and an open-concept layout that flows seamlessly from the living area to the kitchen and backyard. The chef’s kitchen includes granite countertops, a gas stove, premium stainless-steel appliances, and a walk-through pantry connecting to the laundry area and double garage. The living room, centered around a cozy gas fireplace, opens to a fenced backyard with a gas BBQ hookup—perfect for gatherings and summer evenings.
Upstairs, the vaulted bonus room captures afternoon and evening light. The spacious primary suite includes a five-piece ensuite with dual sinks, independent counters, a shower, full bathtub, and walk-in closet. Two additional bedrooms and a full bath complete the upper level.
The fully finished walk-out lower level adds exceptional versatility with an illegal suite featuring a private entrance, carpet and imported German vinyl flooring, heated bathroom floor, granite countertop, full kitchen with appliances, dishwasher, laundry, and full bath with radiant heat—ideal for extended family, guests, and additional potential.
Every detail has been carefully selected for efficiency and comfort: full interior repainting with Benjamin Moore Aura, Haiku WiFi LED ceiling fans, smart WiFi lighting, ultra-efficient LED fixtures, Hunter Douglas top-down bottom-up blinds, gas stove and premium appliances, central vacuum hookups, imported Japanese water softener, and on-demand water heater.
Located on a quiet street with a two-car driveway, double garage, and ample street parking. Close to parks, pathways, schools, shopping, and major routes—a rare opportunity to own a meticulously upgraded, energy-efficient, and versatile home with an illegal suite in one of northwest Calgary’s most desirable communities.
Listing Brokerage: One Percent Realty










