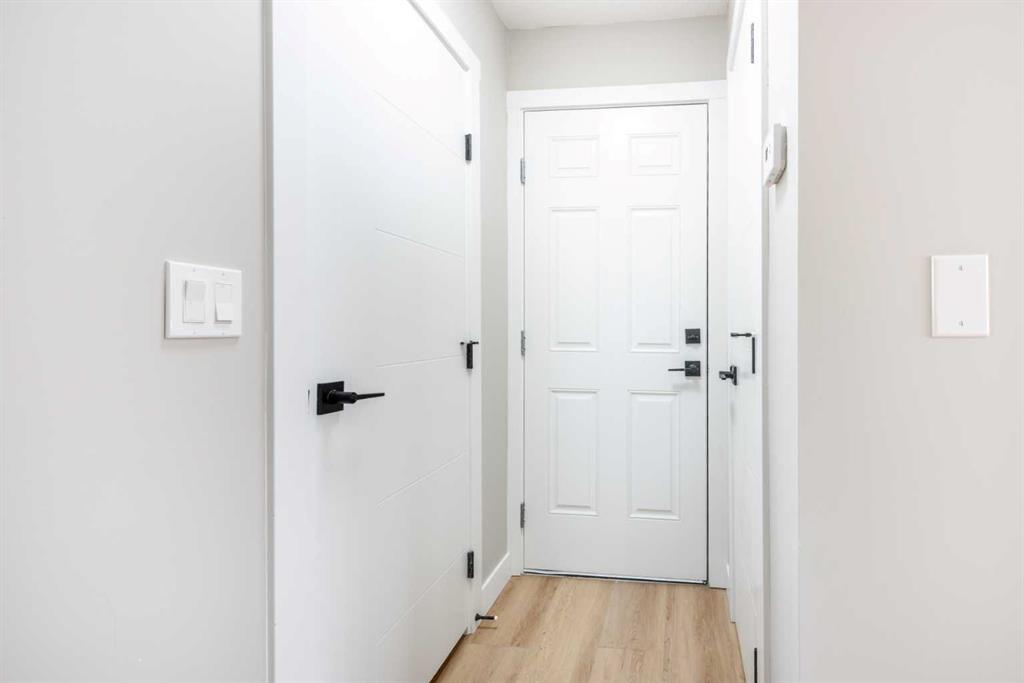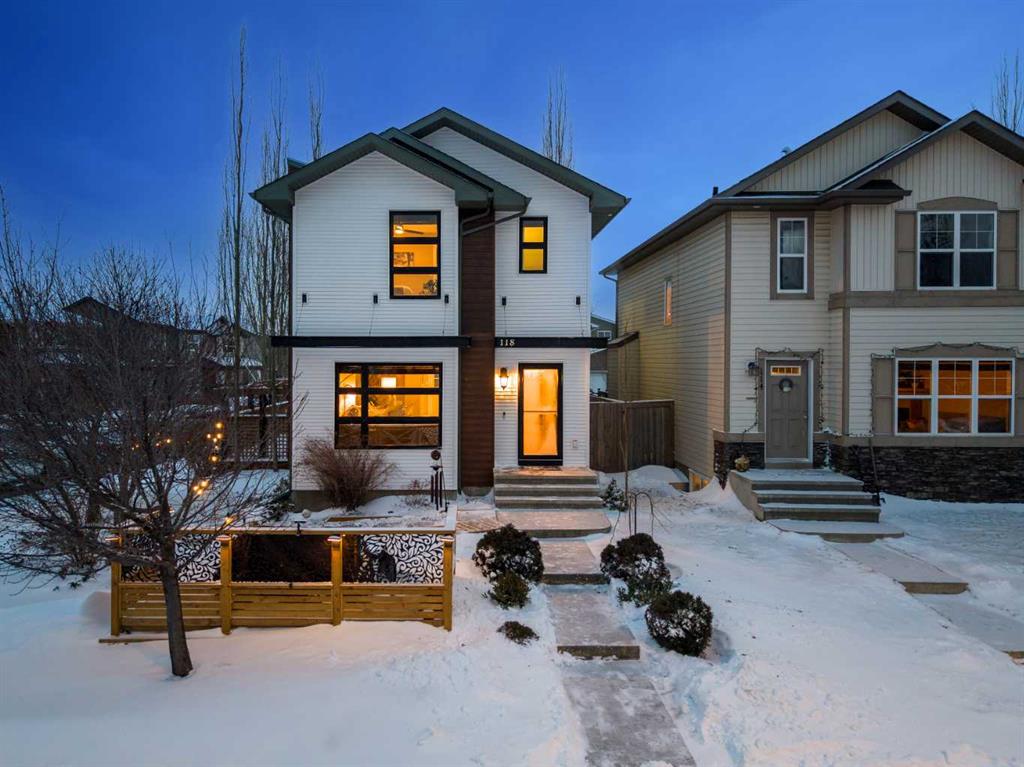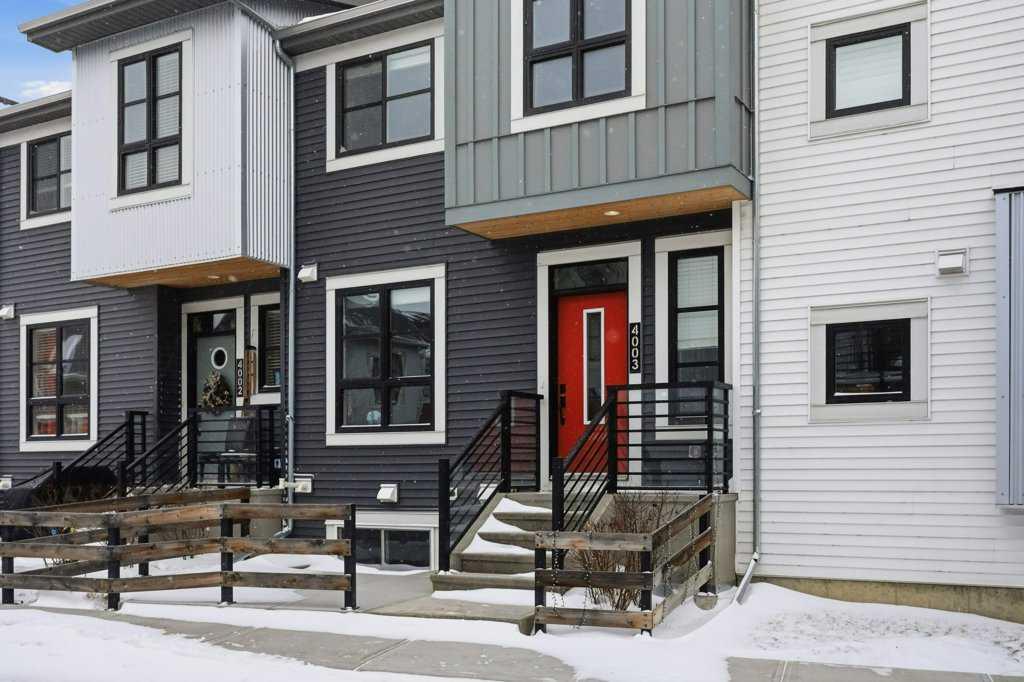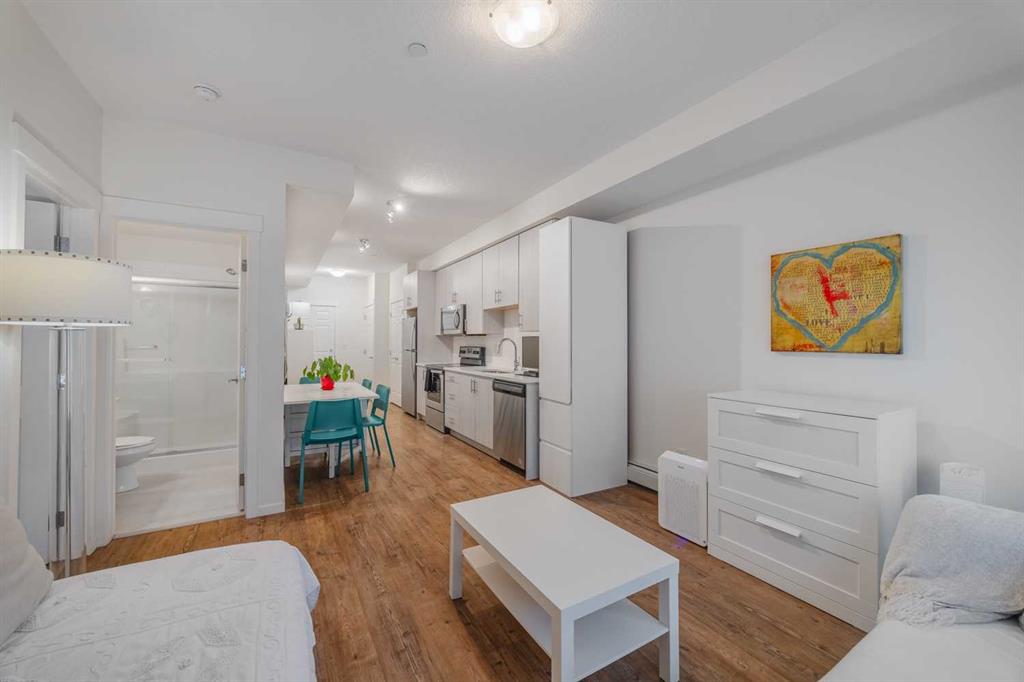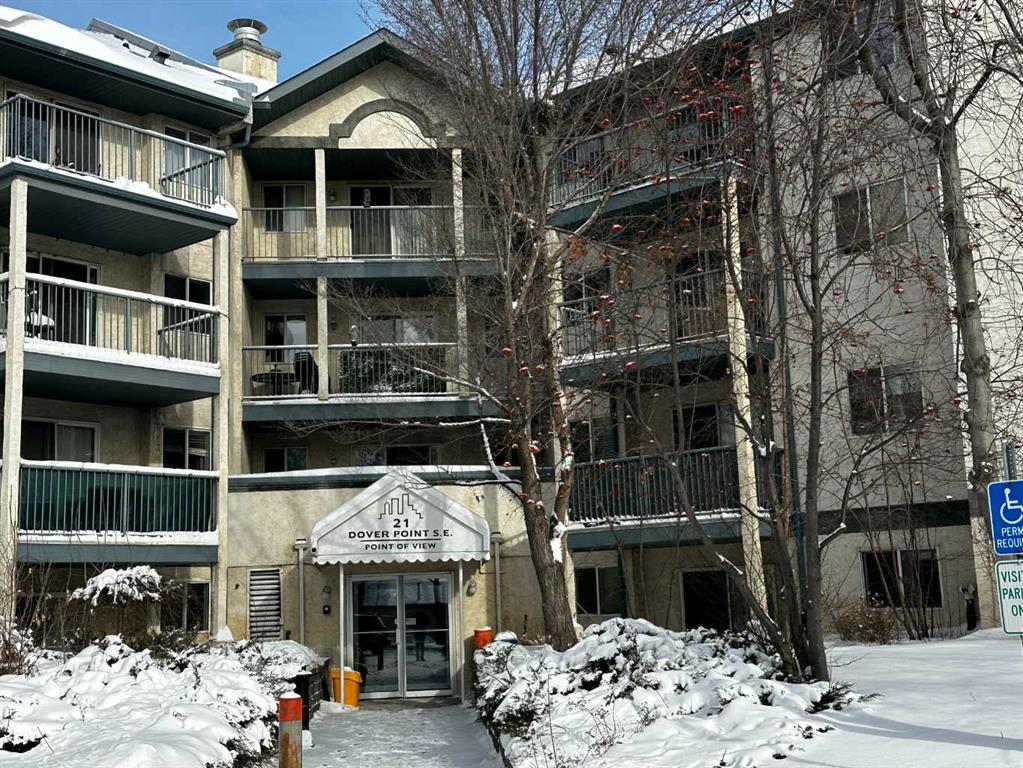118 Walden Manor SE, Calgary || $549,900
OPEN HOUSE CANCELLED. Welcome to 118 Walden Manor SE, a lovingly maintained original-owner home that showcases true pride of ownership inside and out. Perfectly situated on a large corner lot with no sidewalk to shovel, this property offers extra space, added privacy, and a sun-filled south-facing backyard ideal for year-round enjoyment. Step inside to a warm and inviting living room featuring a cozy gas fireplace, seamlessly flowing into the open-concept dining area and kitchen, creating the perfect layout for both everyday living and entertaining. The well-appointed kitchen boasts stainless steel appliances, including a 5-burner gas stove with convection bake and warming drawer, and a fridge with dual-zone flex drawer, as well as a large corner pantry and an eat-up bar for additional seating.
Upstairs, you’ll find three generously sized bedrooms, including a spacious king-sized primary retreat complete with a walk-in closet and private ensuite. The second and third bedrooms also feature walk-in closets, offering exceptional storage for a growing family. The unfinished lower level provides endless potential and includes roughed-in plumbing for a future bathroom, ready for your personal touch.
The outdoor space is the finishing touch, framed by approximately 20 mature trees and complete with two storage sheds for added functionality, this property’s outdoor living space truly stands out. Professionally landscaped and thoughtfully designed for low-maintenance living, the private backyard features an expansive south-facing deck with ample space for dining, lounging, and entertaining in all-day sunshine. Start your day with coffee on the east-facing side deck, then unwind in the evening on the front deck enjoying the sunset or gathered around the backyard fire pit.. Notable updates include new siding (2025), a new tankless hot water system (2025) with a 15-year warranty, and neutral paint throughout for a fresh, move-in-ready feel.
Located in the vibrant and family friendly community of Walden, you’ll enjoy easy access to parks, playgrounds, scenic walking paths, and green spaces, along with shopping and dining options just minutes away. With quick access to major roadways, commuting is a breeze. This is a fantastic opportunity to own a beautifully cared-for home in a great location.
Listing Brokerage: RE/MAX First










