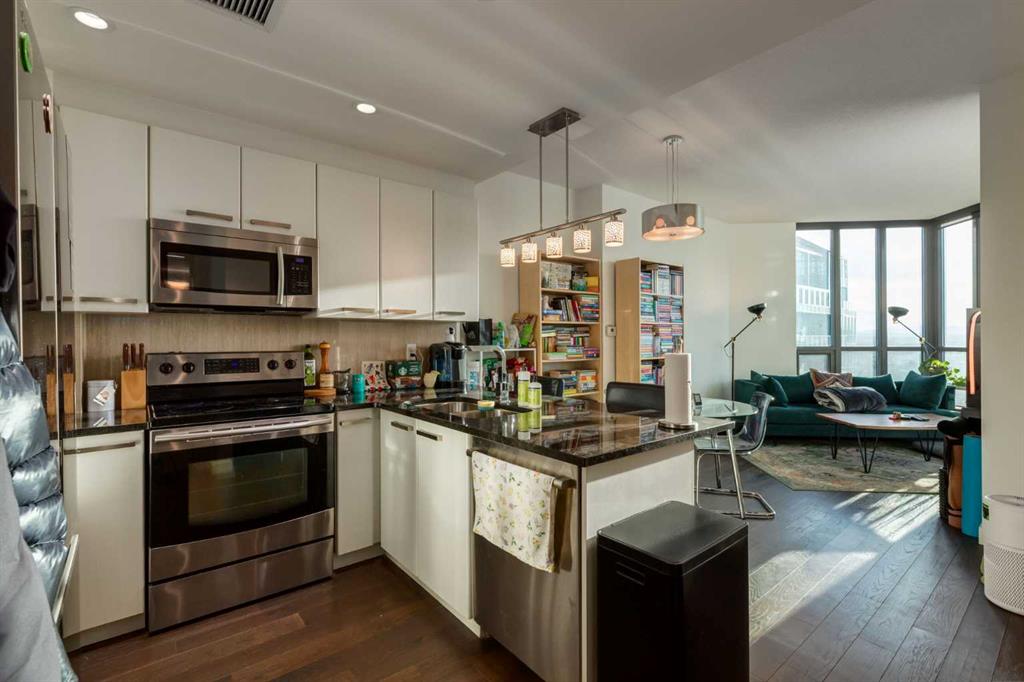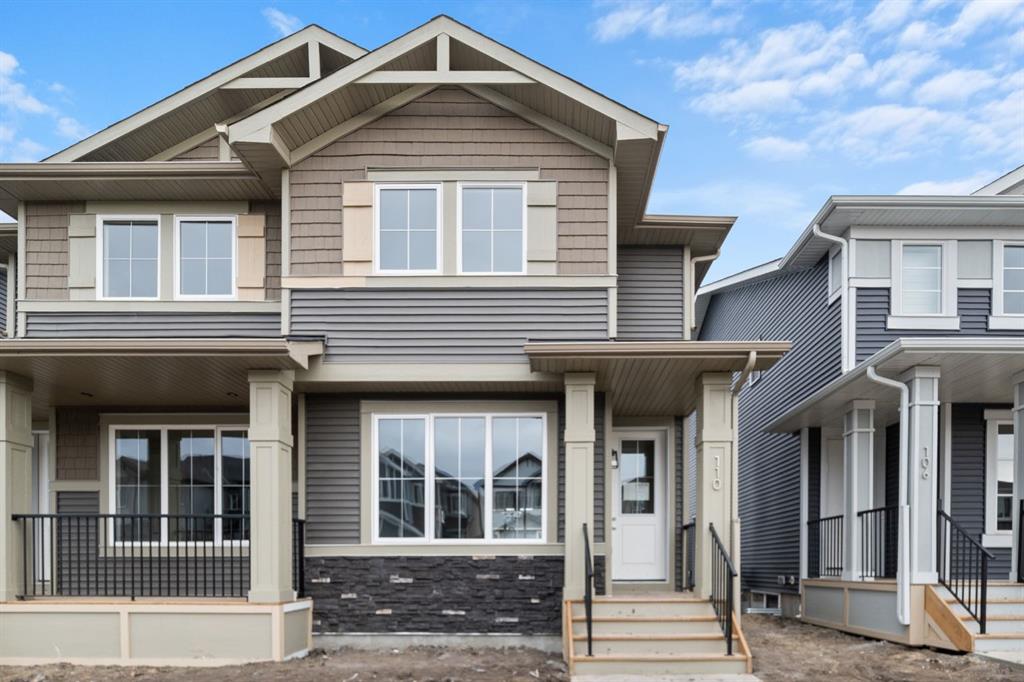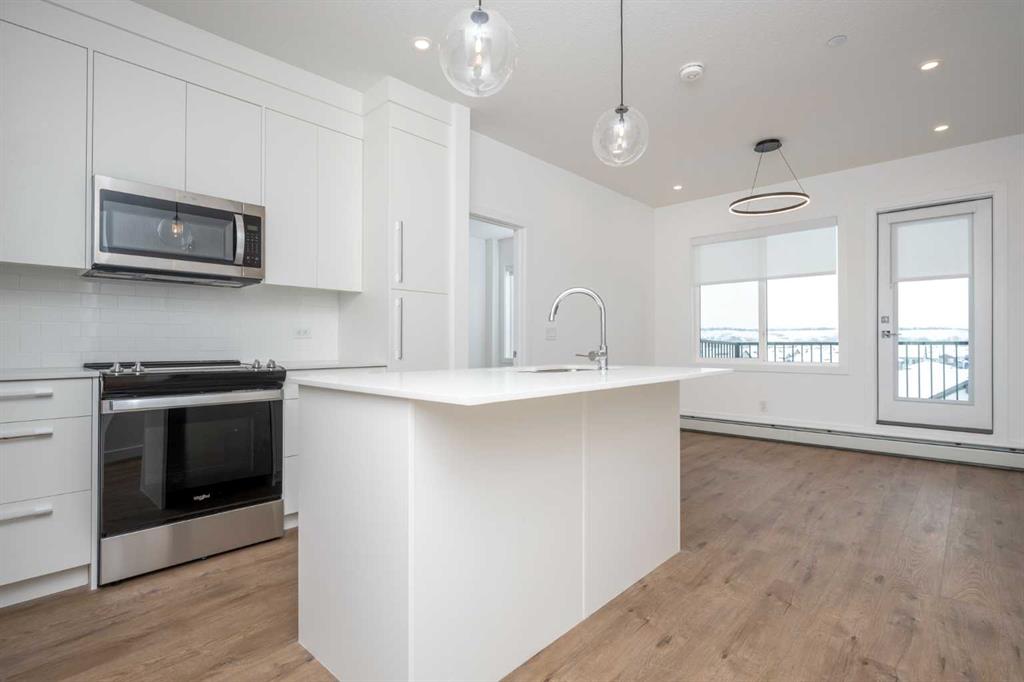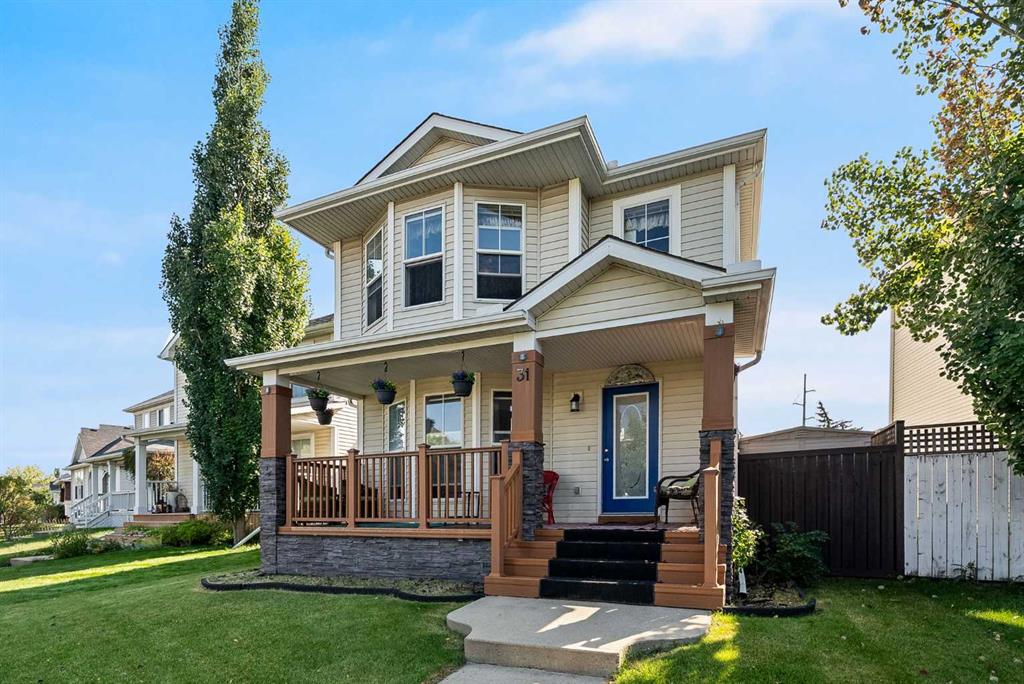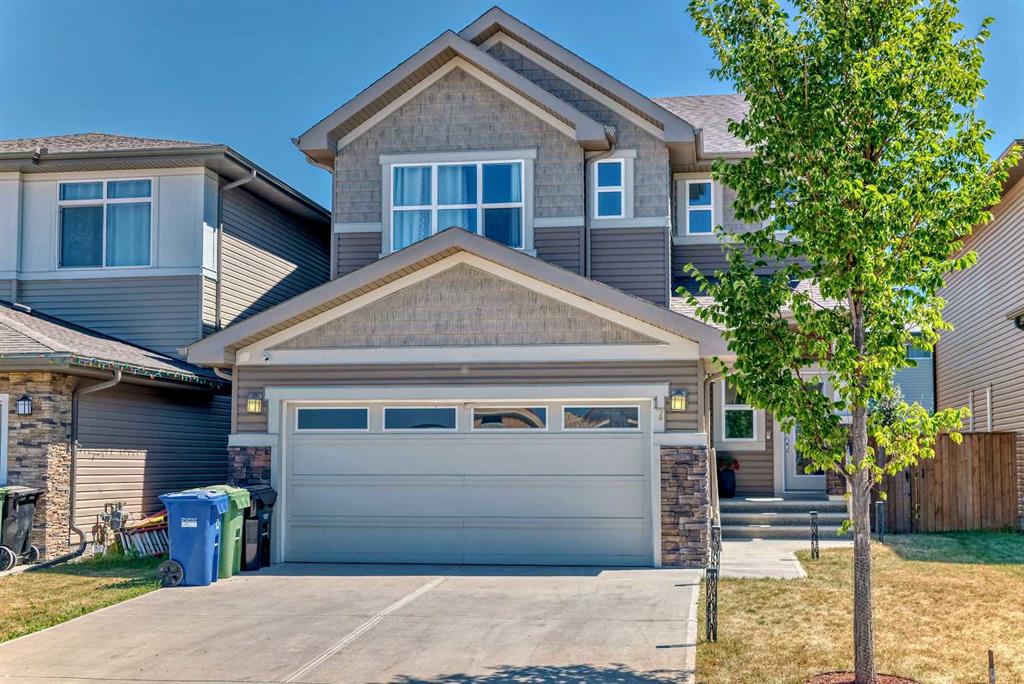31 Inverness Grove SE, Calgary || $545,000
Welcome to 31 Inverness Grove SE in the beautiful community of McKenzie Towne—a meticulously maintained and beautifully upgraded two-story home offering over 1,750 sq. ft. of living space, priced at $545,000. This 3-bedroom, 1.5-bathroom home blends thoughtful functionality with modern finishes throughout. Step inside to discover porcelain tile flooring on the main level, paired with granite countertops, a spacious kitchen island, and updated stainless steel appliances. Pet lovers will appreciate the built-in kennel in the kitchen. The main living area is warm and inviting, featuring a gas-burning stainless steel fireplace and mantle that adds a sleek, modern look. Upstairs, the primary bedroom includes a walk-in closet complete with built-in organizers while the additional 2 bedrooms provide ample space and sunlight. The home is equipped with ceiling fans for optimal air circulation and comfort throughout. Step outside into an entertainer’s dream: a massive backyard with a $22,000 stone patio, hot tub, BBQ, fire pit, patio umbrella, and two lounge chairs, all thoughtfully included. The composite wood front porch and dog run add even more functionality to the exterior, while the oversized garage boasts a rare wood-burning fireplace—ideal for year-round use or as a workshop haven. Hobbyists and professionals alike will value the NEMA 14-50R outlet (50 Amp, 125/250 Volt) in the garage—perfect for welding or electric vehicle charging. This is a home designed for comfort, utility, and entertainment. Don’t miss your chance to own this one-of-a-kind property in the desirable community of McKenzie Towne!
Listing Brokerage: Century 21 Bravo Realty










