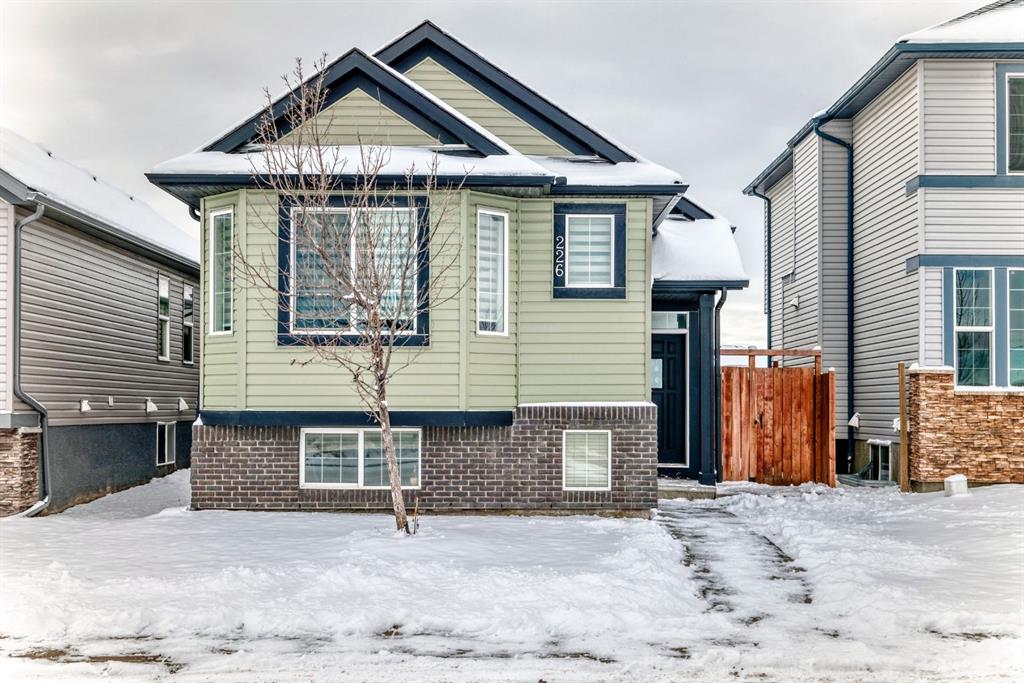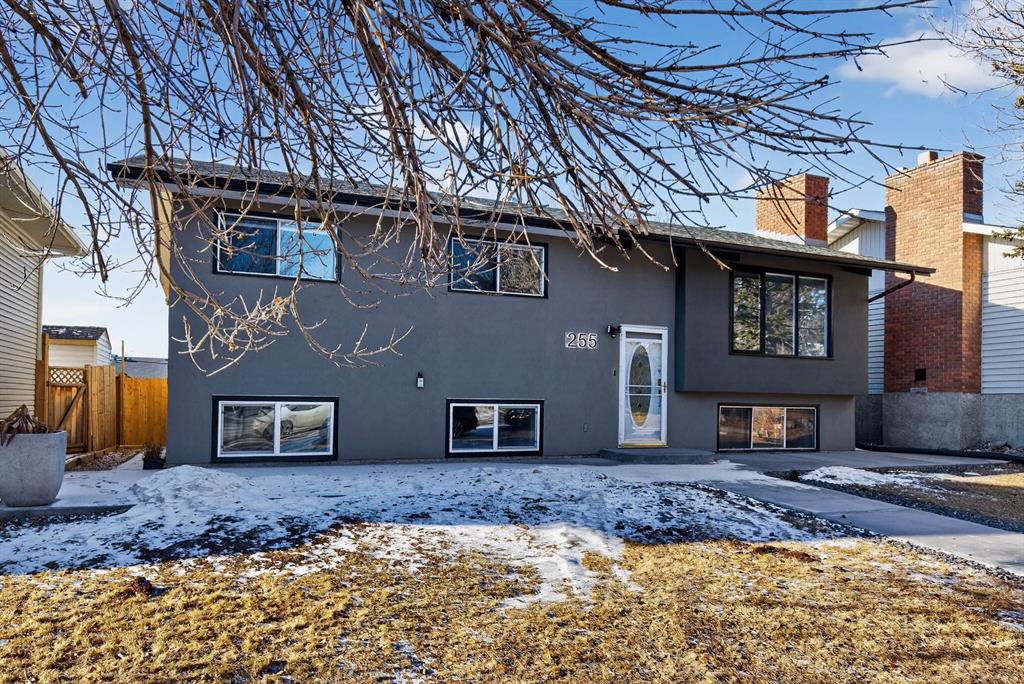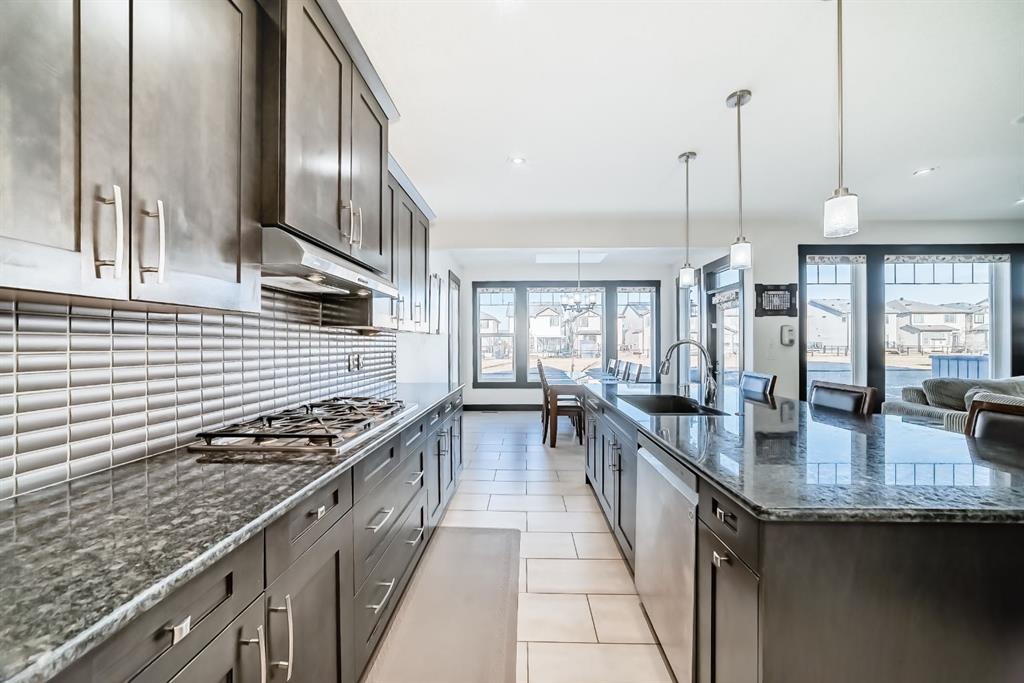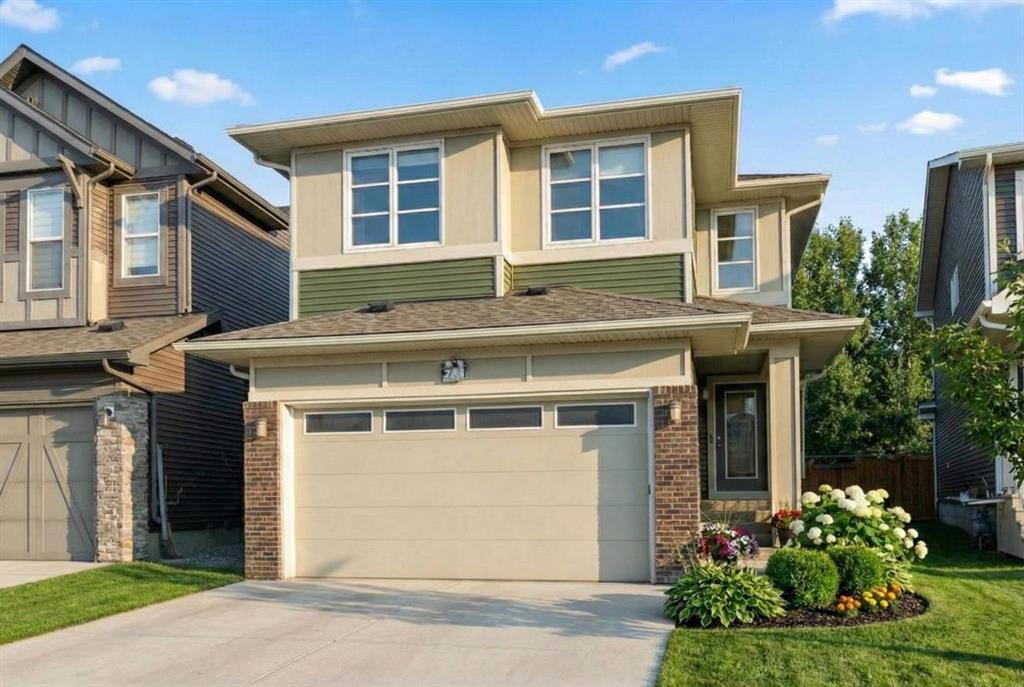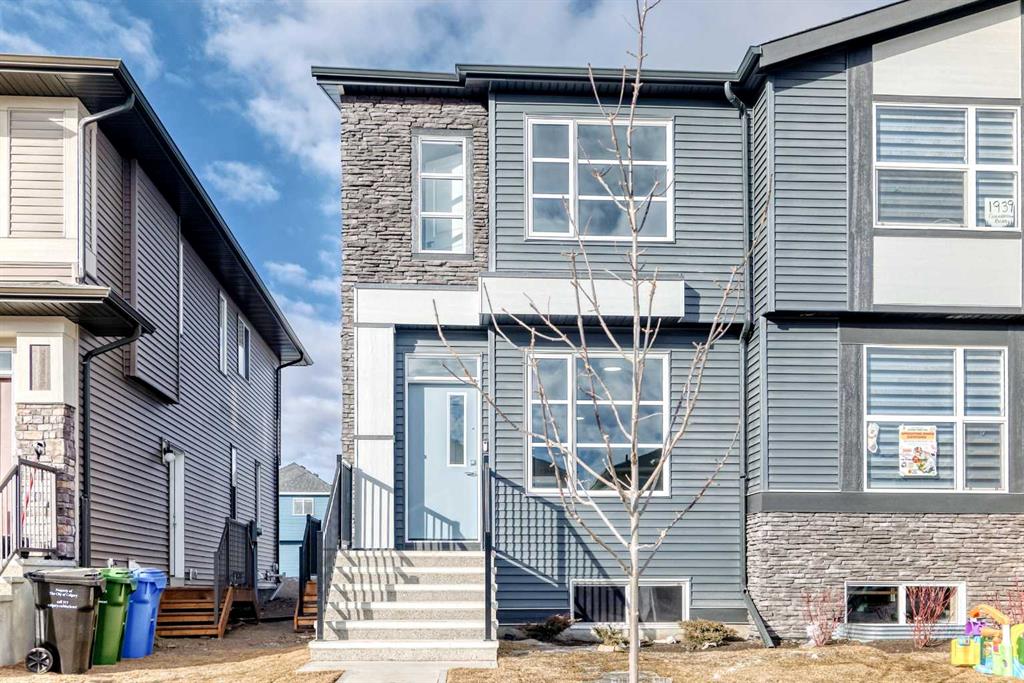223 Savanna Way NE, Calgary || $859,900
Welcome to this stunning executive-style home offering over 2,200 sq. ft. of fully developed living space, thoughtfully designed for modern family living. This exceptional residence features 7 bedrooms and 4 full bathrooms, providing outstanding space, comfort, and flexibility for growing or multi-generational families. The main floor showcases a bright open-concept layout filled with natural light, including a spacious family room and a formal living room highlighted by a designer-tiled feature wall and fireplace—perfect for both everyday living and entertaining. A main-floor bedroom with a full 4-piece bathroom offers ideal accommodation for guests or aging family members. Upstairs, you\'ll find a sunlit bonus room, four generously sized bedrooms, two full bathrooms, and a convenient upper-level laundry room that adds everyday functionality. The primary bedroom retreat truly stands out, featuring an ensuite bathroom designed for relaxation and privacy. The fully finished basement offers exceptional versatility with a large living area, two bedrooms, a full bathroom, ample storage, separate laundry, and a private entrance—ideal for extended family or potential rental income. Step outside to a beautiful backyard featuring a large composite deck, offering durability, low maintenance, and the perfect space for outdoor relaxation and entertaining. Recent exterior upgrades include a NEW roof 2025 and NEW sidings 2025. Inside, enjoy modern lighting, premium doors, designer hardware, remote-controlled and Alexa-operated blinds, security cameras, and a keypad entry system. Ideally located near walking paths, parks, schools, medical clinics, dining, and Savanna Bazaar, with quick access to major roadways and just 10mins to Calgary International Airport. Meticulously maintained, and owner-occupied home since November 2020, this property perfectly blends luxury, space, and location. Book your private tour today!
Listing Brokerage: MaxWell Capital Realty










