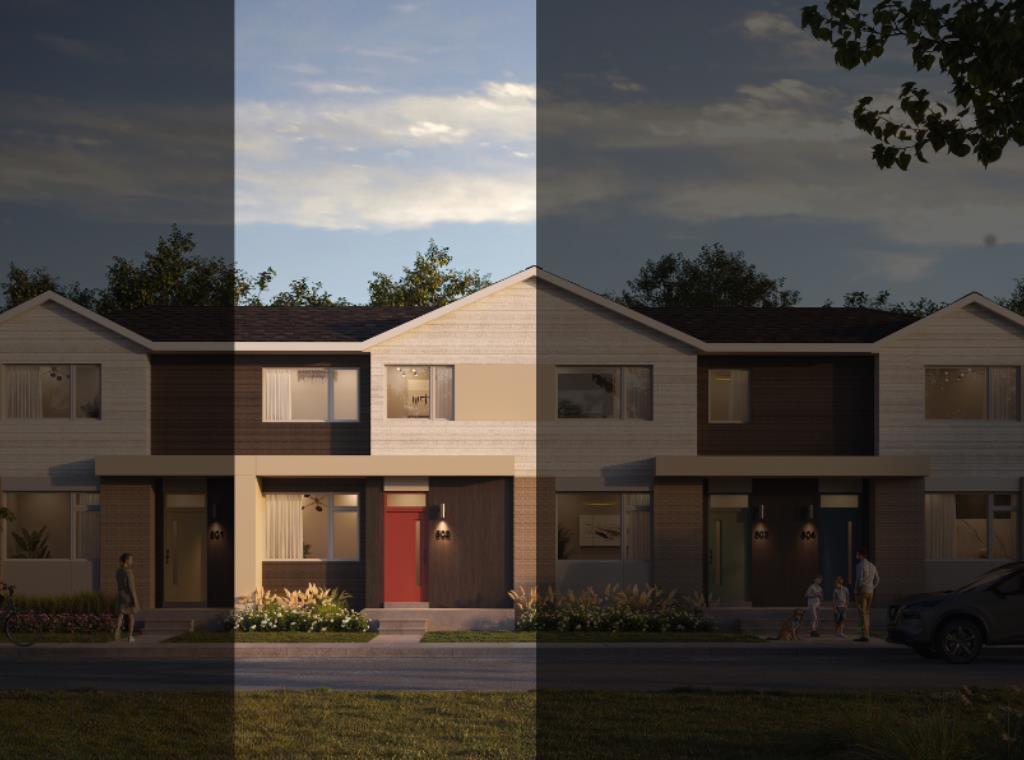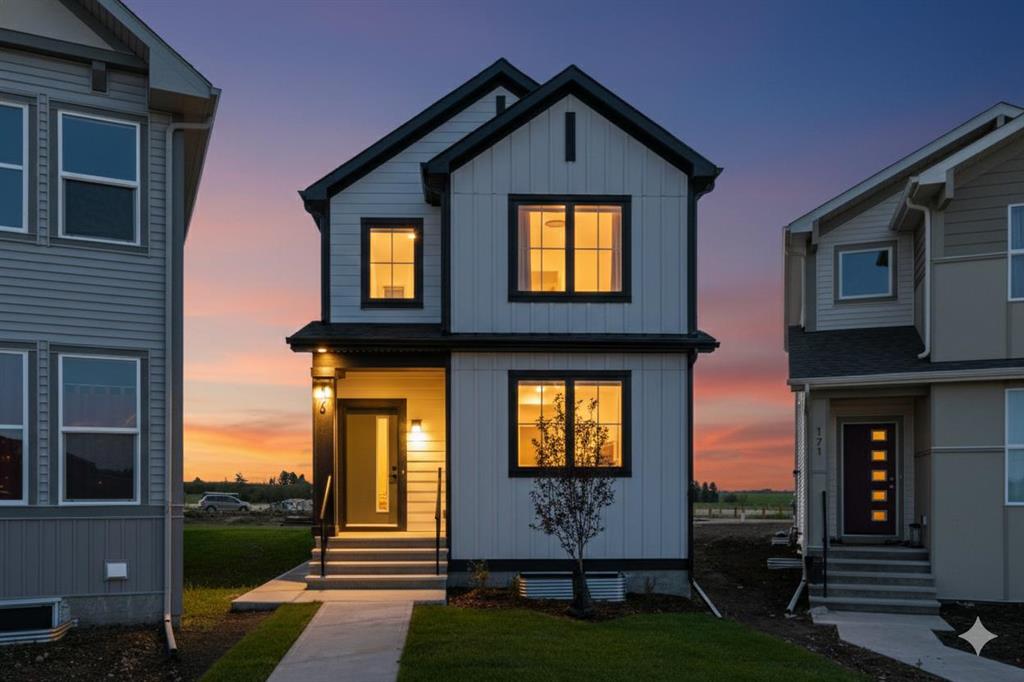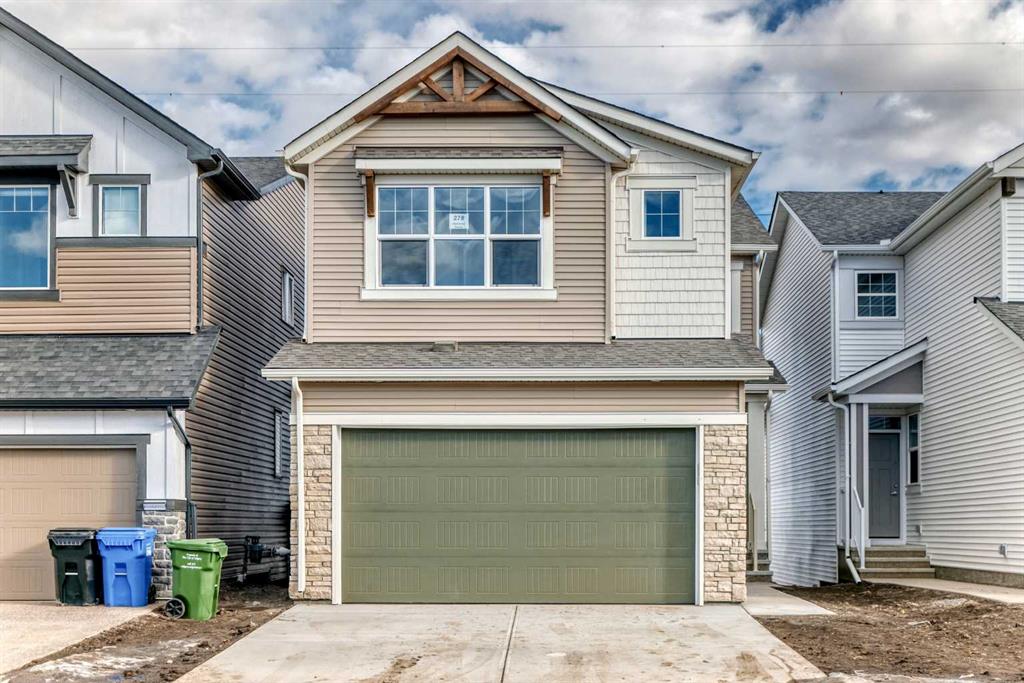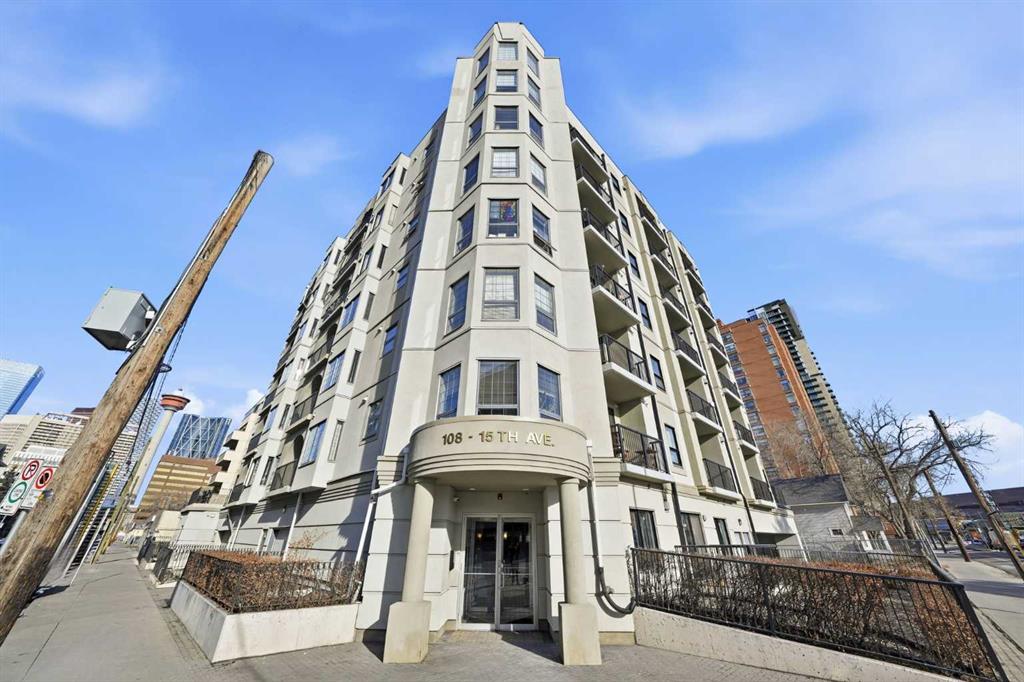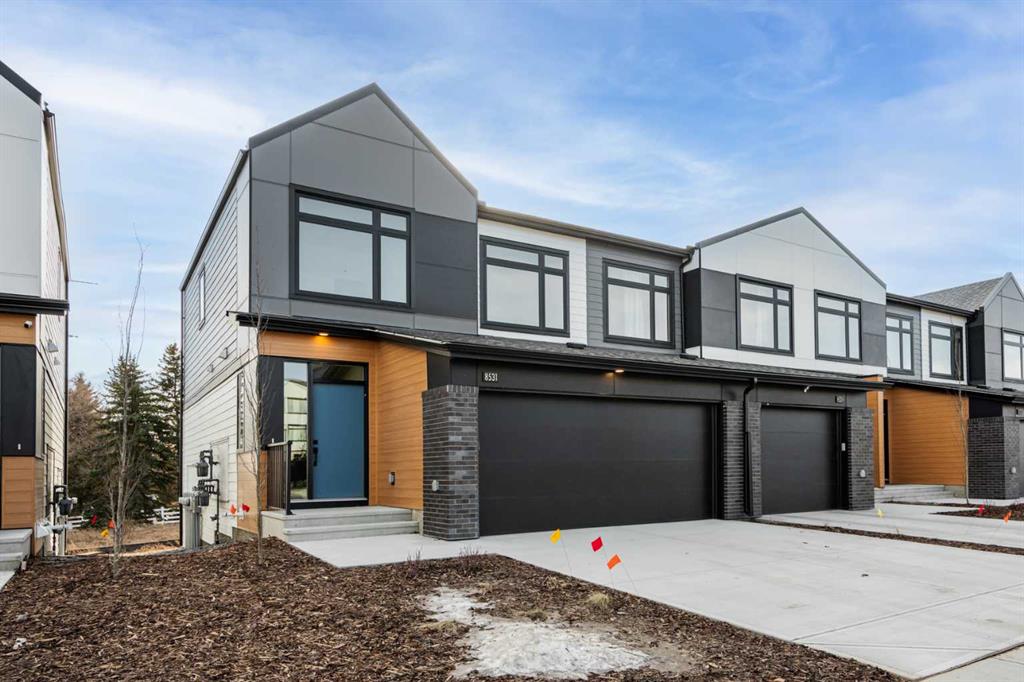278 Hotchkiss Manor SE, Calgary || $749,900
Welcome to the “Grada” by Hopewell Residential—where contemporary design meets family-friendly functionality in the vibrant community of Hotchkiss. This beautifully crafted home spans 2,112 sq. ft. and offers 3 spacious bedrooms with a layout designed to make everyday life feel easier, brighter, and more connected. Step inside and you’ll immediately feel how the main floor is built for real life. Just off the entry, a versatile flex space with a glass insert door is perfect for a home office, playroom, homework zone, or quiet retreat. The heart of the home opens up into an inviting dining area and lifestyle room that flow effortlessly for both daily routines and entertaining. The soaring open-to-above living room adds a wow factor with an airy, light-filled feel, and large windows keep the space feeling fresh from morning to evening. At the center of it all, the kitchen is designed to impress and perform. You’ll love the upgraded layout with a stylish chimney-style hood fan, built-in microwave, extra storage drawers, elegant quartz countertops, and a large island that anchors the space for casual meals, coffee catch-ups, or hosting friends. The two-tone cabinetry is a standout feature, with wood grain upper cabinets extended to the bulkhead and crisp white lower cabinets, paired with a classic subway tile backsplash for a clean, timeless look. Thoughtful upgrades continue with black interior hardware and knockdown ceiling textures, adding a modern edge throughout. The entertainment potential extends outdoors with a walkout lot and a generous 15’ x 10’ deck—perfect for summer dinners, morning coffee, or relaxing at the end of the day. An exterior gas line is already in place for a future BBQ, making it easy to enjoy Calgary’s long warm evenings. Upstairs, you’ll find three spacious bedrooms, including a luxurious primary suite featuring a step-in shower—your own private retreat. The additional bedrooms are the perfect size for the growing family and served by a beautiful full bathroom, while the upper-floor laundry room is perfectly placed to keep day-to-day life running smoothly. Downstairs, the walkout basement is ready for your future plans with a 9-foot foundation, offering the opportunity for added living space or a potential mortgage-helper suite (a secondary suite would be subject to approval and permitting by the city/municipality). Located in southeast Calgary, Hotchkiss offers stunning mountain views, 51 acres of park space, walking pathways, and a beautiful central wetland. Designed with families in mind, this community delivers the green space, connectivity, and lifestyle that make it easy to settle in and feel at home. Discover the next chapter of your life with The Grada.
Listing Brokerage: Real Broker










