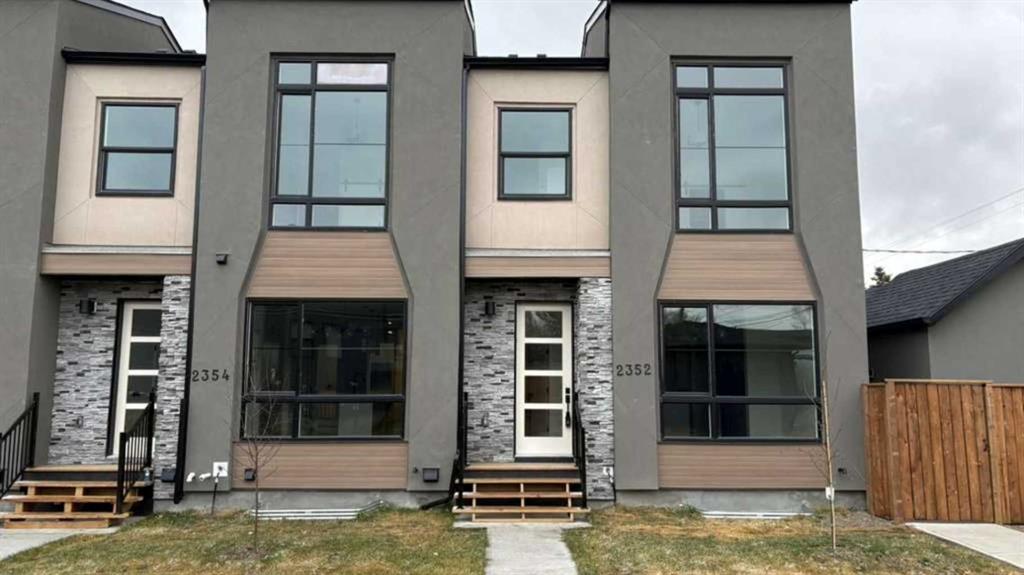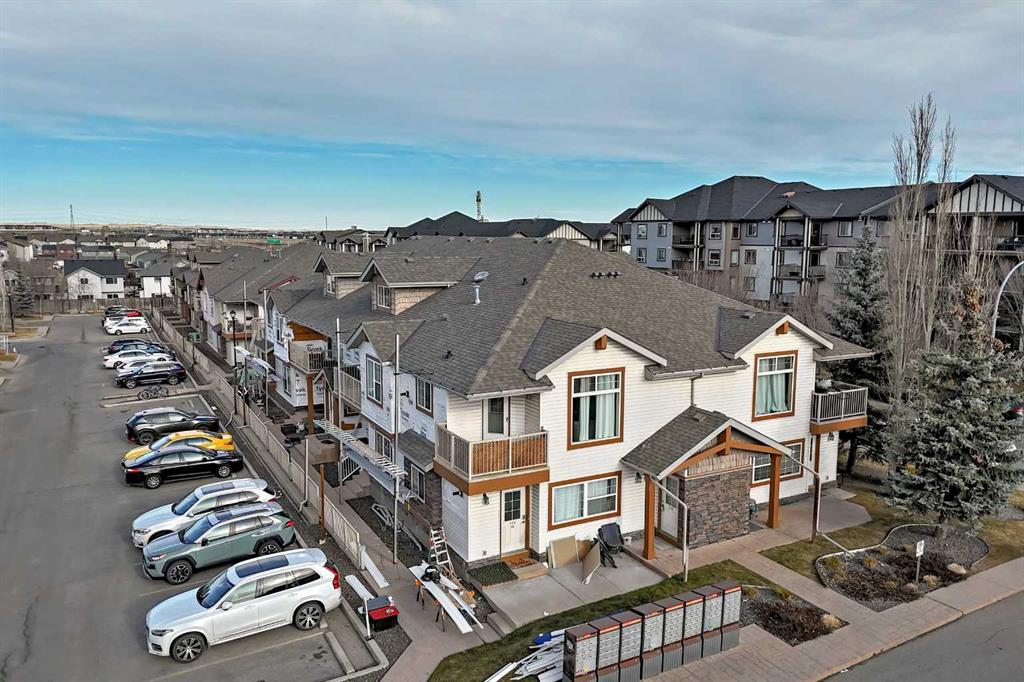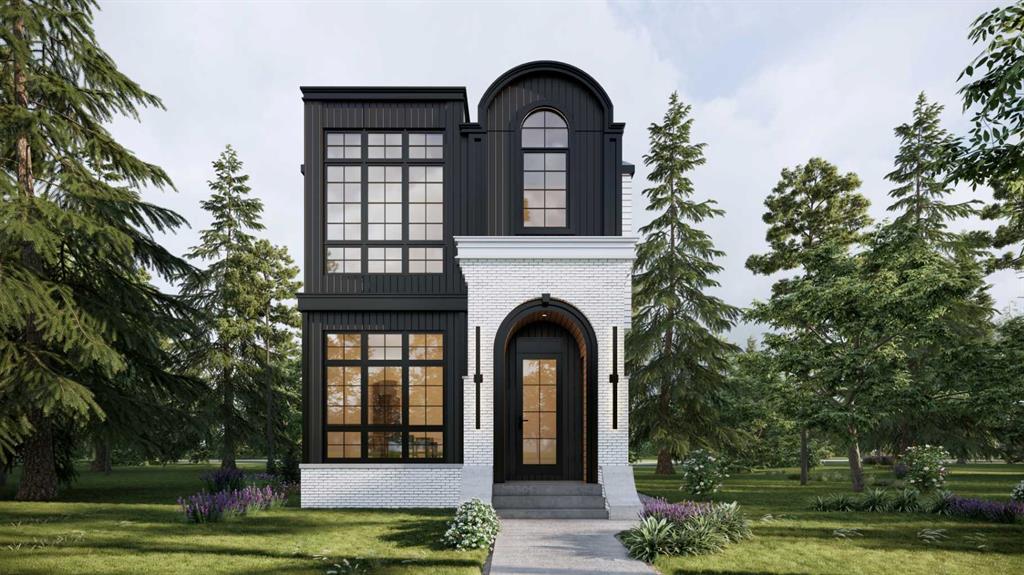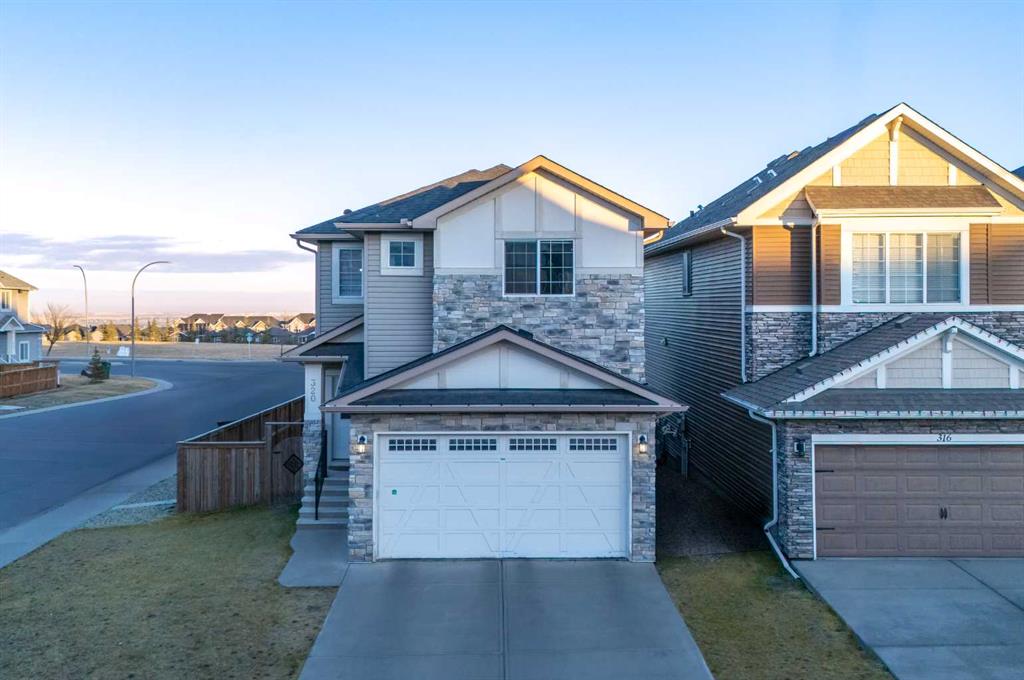130, 99 Arbour Lake Road NW, Calgary || $250,000
***Open house Saturday November 29th 12-2pm*** Welcome to this beautifully updated home in the heart of the vibrant Arbour Lake community. Offering over 1,330 sq. ft. of bright and functional living space, this charming property features three full bedrooms, including a primary suite with private ensuite, plus a spacious flex room that can serve as a fourth bedroom, den/office, gym, sewing room, or whatever your needs may be. Set on a large private lot directly across from the clubhouse and outdoor pool, the home combines convenience with lifestyle. The exterior has been updated and the sunny south-facing backyard includes a storage shed for added functionality. Inside, updates create a fresh and warm feel throughout. The spacious main living area flows seamlessly into the kitchen and dining space, offering a layout that is both practical and perfect for entertaining. Outside, a covered carport and driveway provide parking for up to three vehicles, making it ideal for multi-car households or guests. Residents of this community enjoy an outdoor pool, billiards room, and a fully equipped fitness centre. The community is also close to crowfoot shopping center, schools, parks, and transit, with quick access to major routes. Notable updates include siding, windows, shingles, sundecks, furnace, hot water tank with updated plumbing and the fridge, stove, dishwasher are also newer. This home offers the perfect balance of comfort, convenience, and lifestyle in one of Calgary’s most sought-after neighbourhoods. Don’t miss this unique opportunity—call today to book your showing!
Listing Brokerage: RE/MAX Real Estate (Mountain View)




















