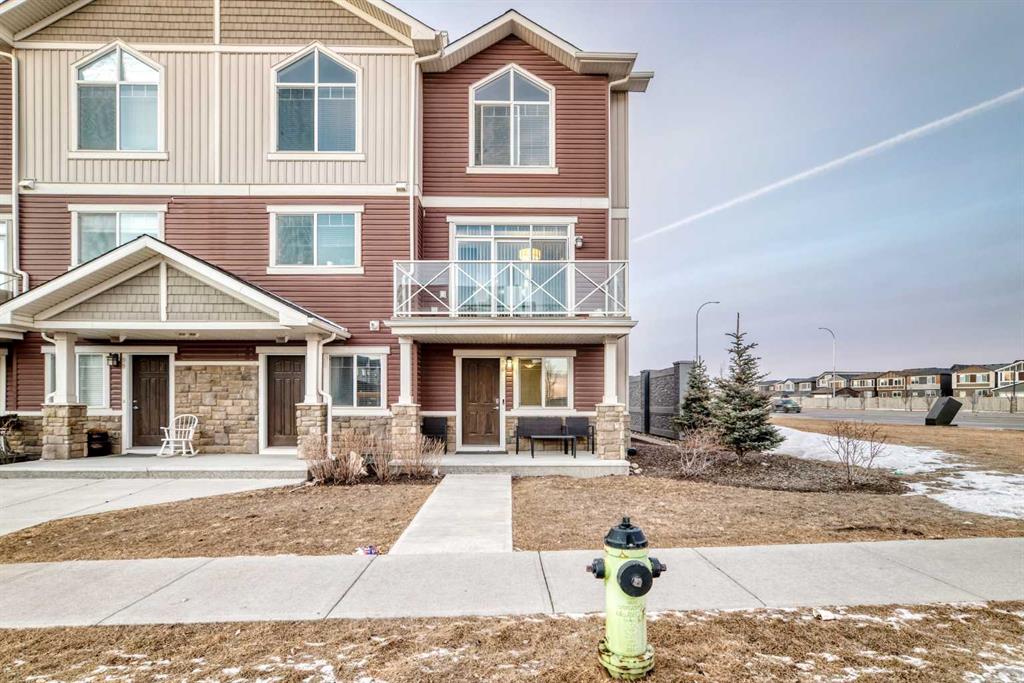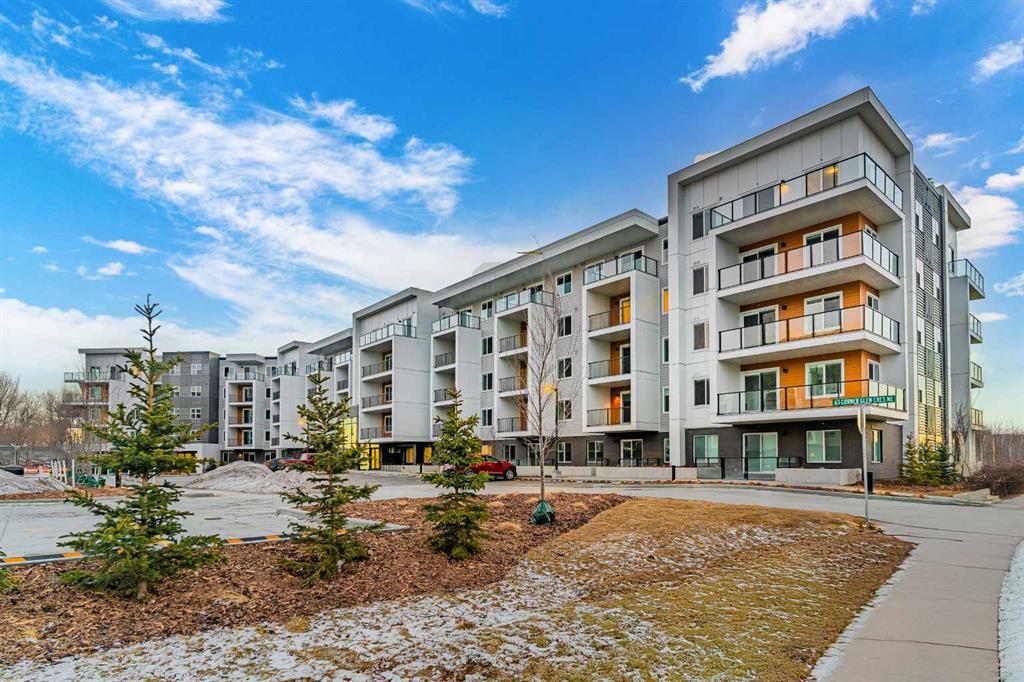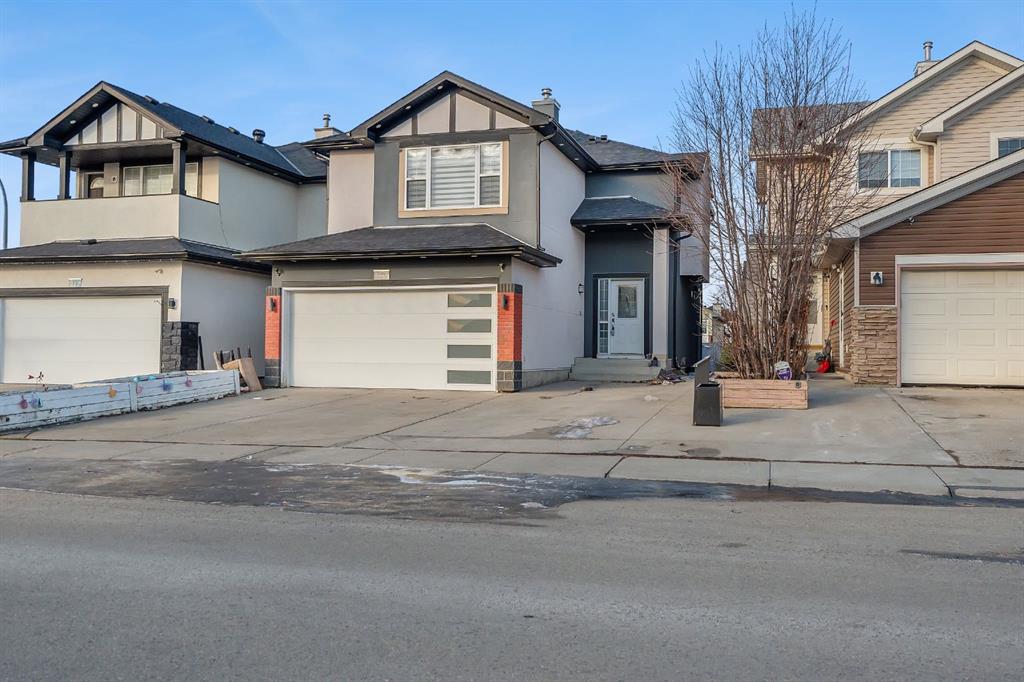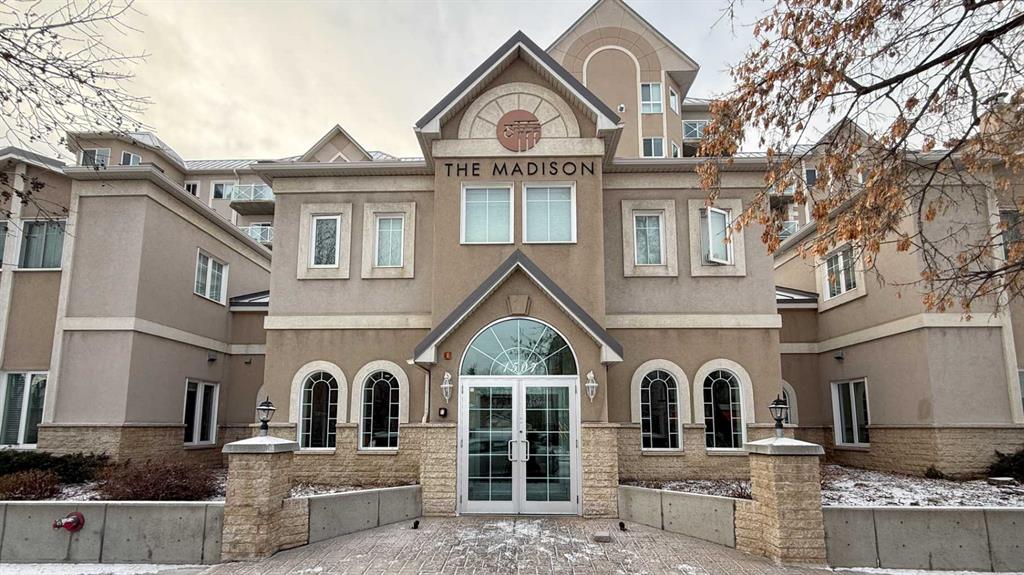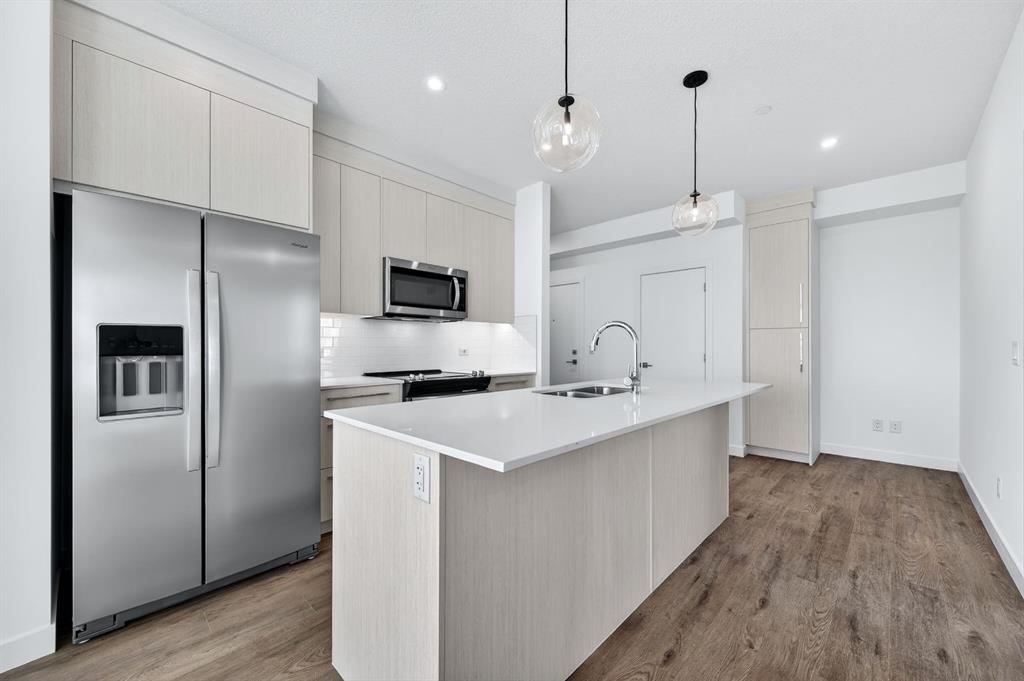96 Skyview Ranch Avenue NE, Calgary || $368,000
Welcome to 96 Skyview Ranch Avenue NE—a stylish end-unit townhome with 1391.0 sq ft of living space that stands out for its extra privacy, thoughtful layout, and modern upgrades, all set in one of Calgary’s fastest-growing and most convenient communities. With windows on multiple sides, this home is filled with natural light and offers a bright, airy feel from top to bottom. The lower level welcomes you with a functional entryway, a versatile den ideal for a home office or workout space, a 2-piece bathroom, and a utility room. From here, you’ll access the single attached garage, complete with a full-length driveway that comfortably accommodates a second vehicle—an added bonus rarely found in townhome living. Upstairs, the main living level is designed for both comfort and entertaining. The open-concept living and dining areas has beautiful wide-plank laminate flooring. The contemporary kitchen features granite countertops with undermount sinks, an upgraded stainless steel appliance package, ample cabinetry, and a convenient pantry. Step outside onto the large balcony, complete with a gas line for your BBQ, seamlessly extending your living space for outdoor dining and relaxation. The upper level offers a well-appointed primary bedroom with a private ensuite bathroom and walk-in closet, a comfortable second bedroom, another full 4-piece bath, and a conveniently located laundry room with washer and dryer included. Located in the vibrant community of Skyview Ranch, this home is surrounded by parks, pathways, schools, shopping, transit, and quick access to major routes—making daily commutes and weekend outings effortless. Whether you’re a first-time buyer, a growing household, or an investor, this end-unit townhome offers exceptional value, style, and livability! Book your showing today!
Listing Brokerage: CIR Realty










