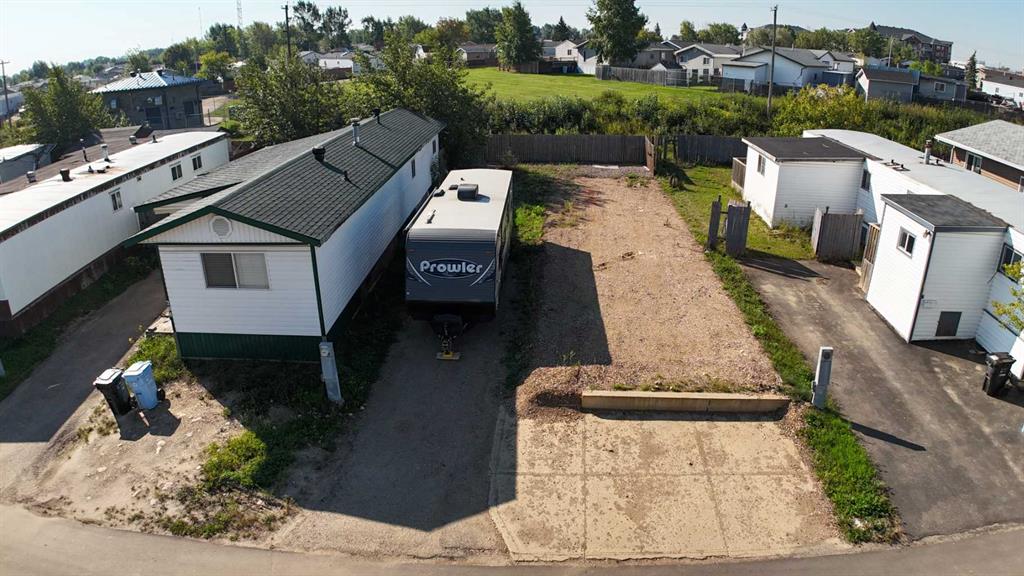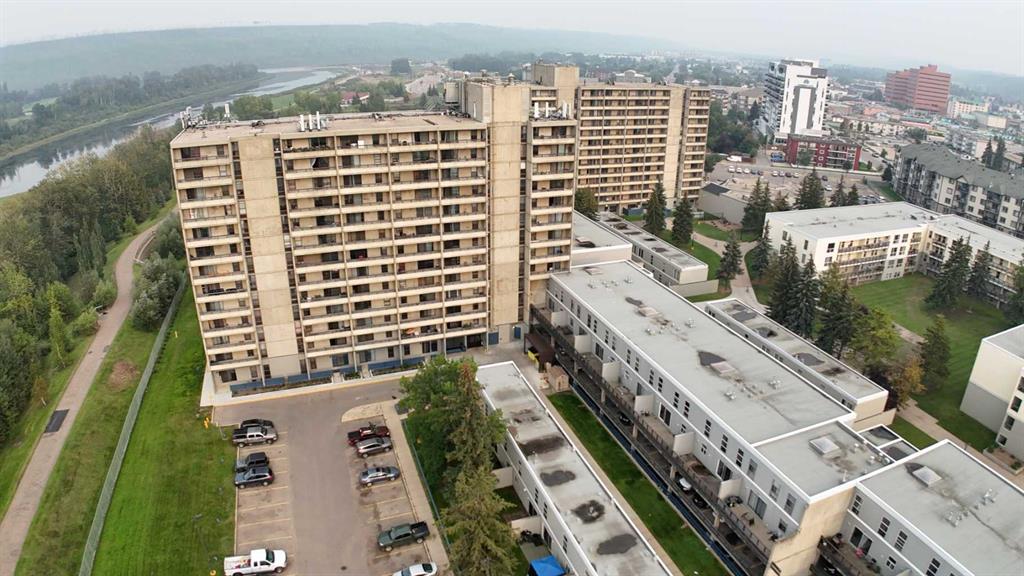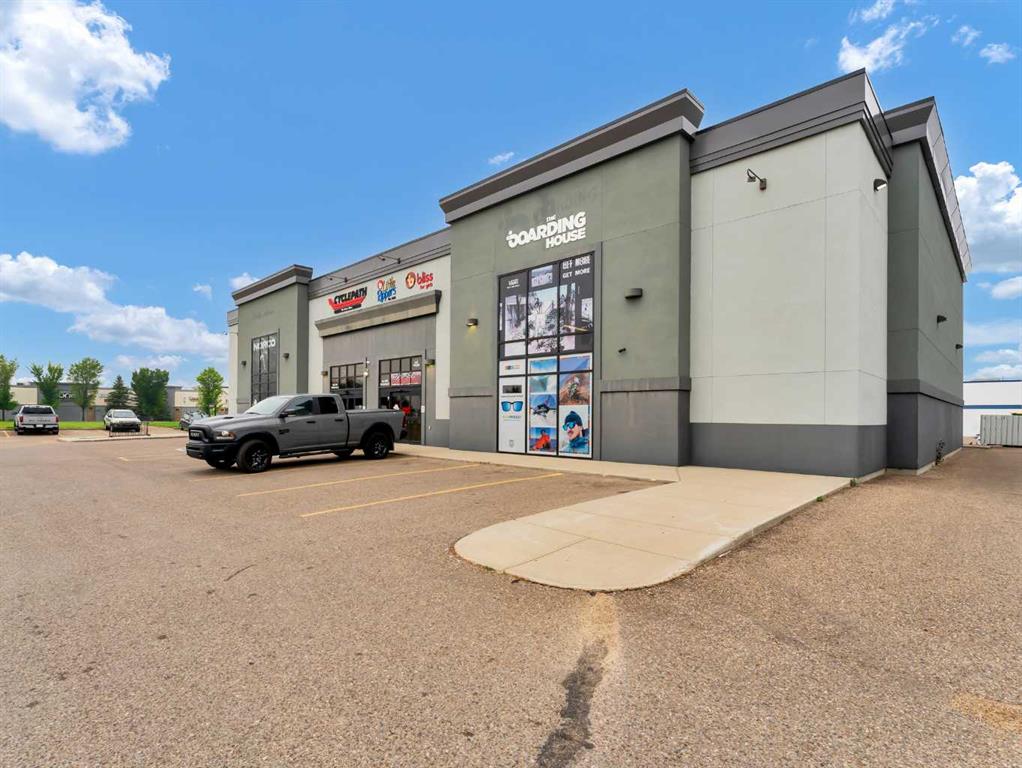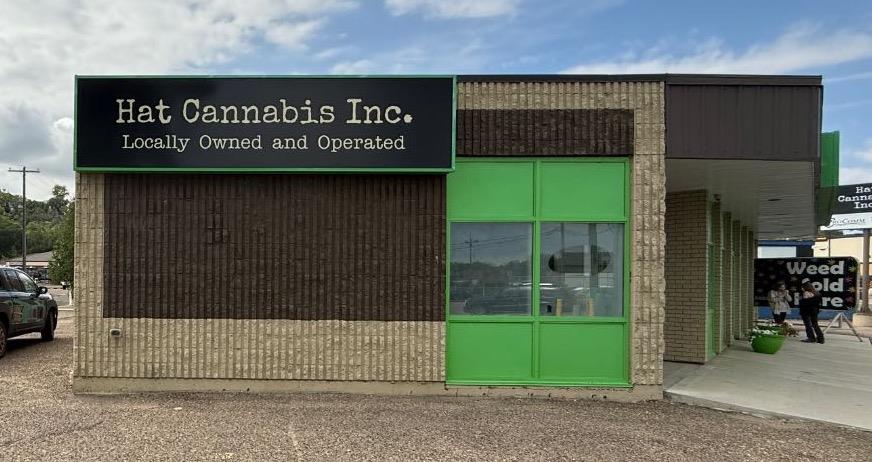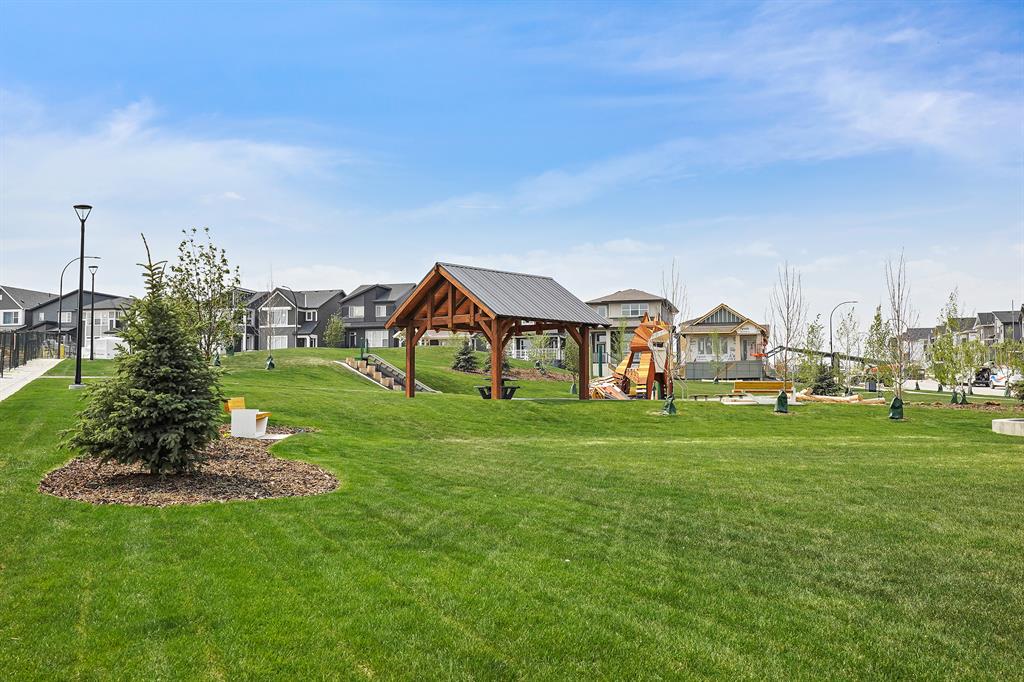2, 2010 Strachan Road SE, Medicine Hat || $4,500
Modern Retail/Professional Space for Lease in Southlands – Exceptional Visibility, Prime Location, and Turnkey Features
Ready to elevate your business? This impressive retail/professional space is now available for lease in the highly sought-after Southlands area of Medicine Hat. Perfect for retail, medical, or professional services, this modern space boasts outstanding visibility and is surrounded by a bustling community of active businesses—meaning built-in exposure and steady foot traffic from day one.
Strategically located with quick, convenient access to major highways, your clients, customers, and suppliers will find you with ease—whether they’re local or coming in from surrounding areas. This site delivers on accessibility, making it a breeze for everyone to reach your door.
Step inside to nearly 5,000 square feet of thoughtfully designed main level space, featuring stylish, easy-to-maintain concrete floors—perfect for high-traffic commercial use. The open layout, tall ceilings, and exceptional lighting create a bright, airy atmosphere that will make your products and services shine.
Need more room? Take advantage of the expansive, fully finished 1,421 square foot mezzanine—perfect for extra offices, storage, or display. For businesses with logistical needs, enjoy grade-level loading doors, a long docking bay for seamless deliveries, and a fully fenced garbage enclosure for added security and convenience.
This property is built to impress, with a durable metal roof and attractive stucco exterior that blend modern curb appeal with low-maintenance peace of mind. Ample on-site parking ensures your clients and customers always have a place to park, making every visit easy and inviting.
Whether you’re expanding, launching a flagship, or seeking a high-potential location, this Southlands space checks all the boxes for visibility, functionality, and future growth.
Don’t miss your chance to secure a premium retail/professional address in one of Medicine Hat’s most dynamic commercial hubs. Contact your real estate professional today to schedule a private tour or to discuss how this space can be the perfect match for your business!
Listing Brokerage: CIR REALTY










