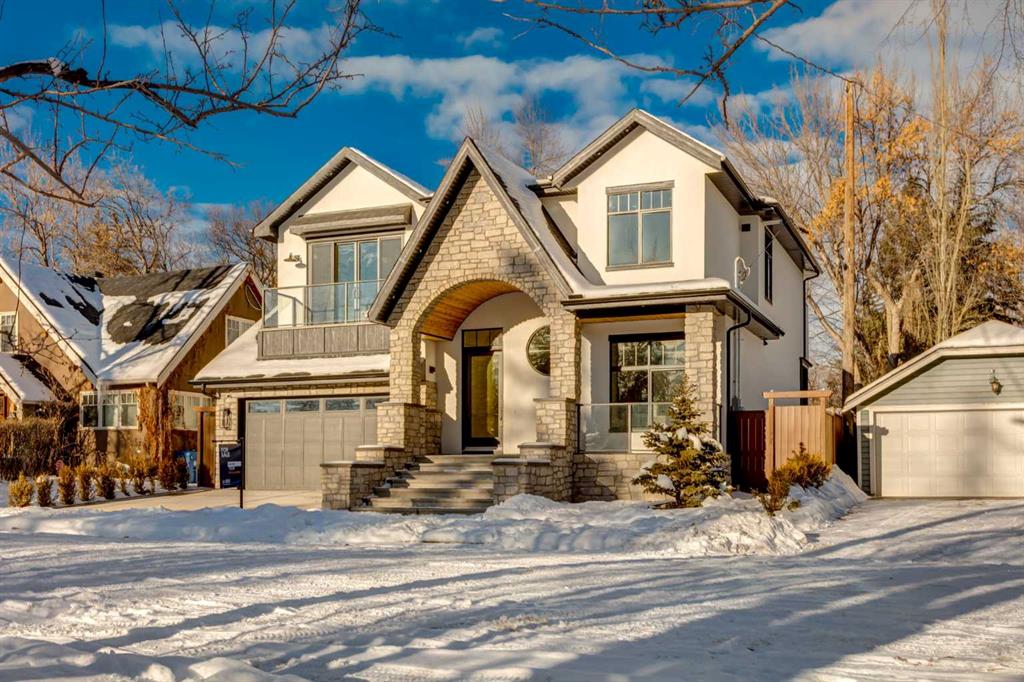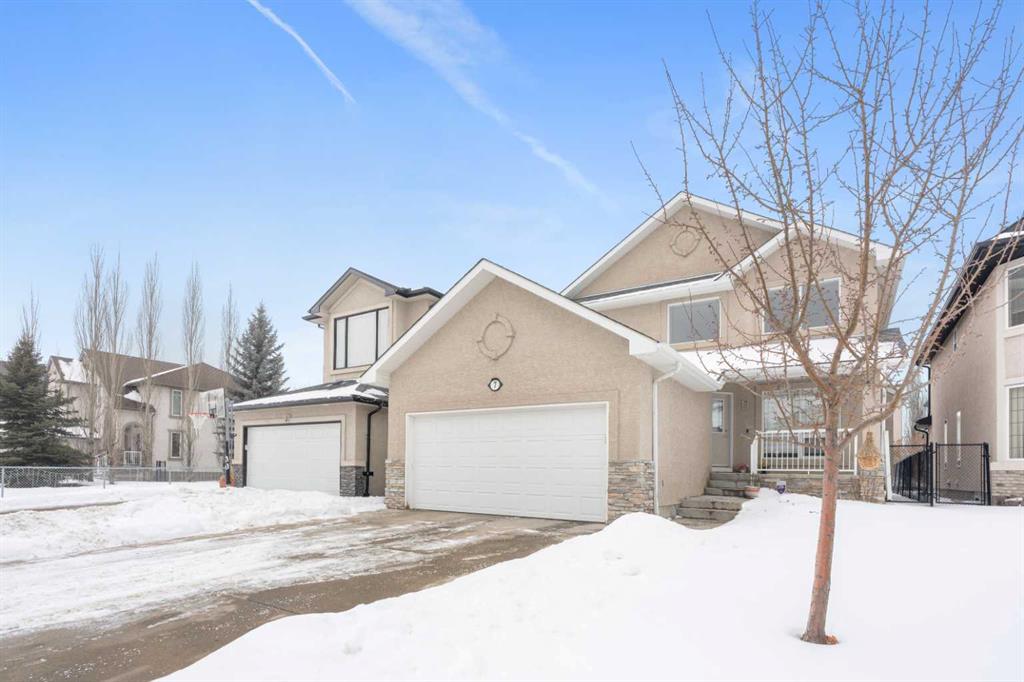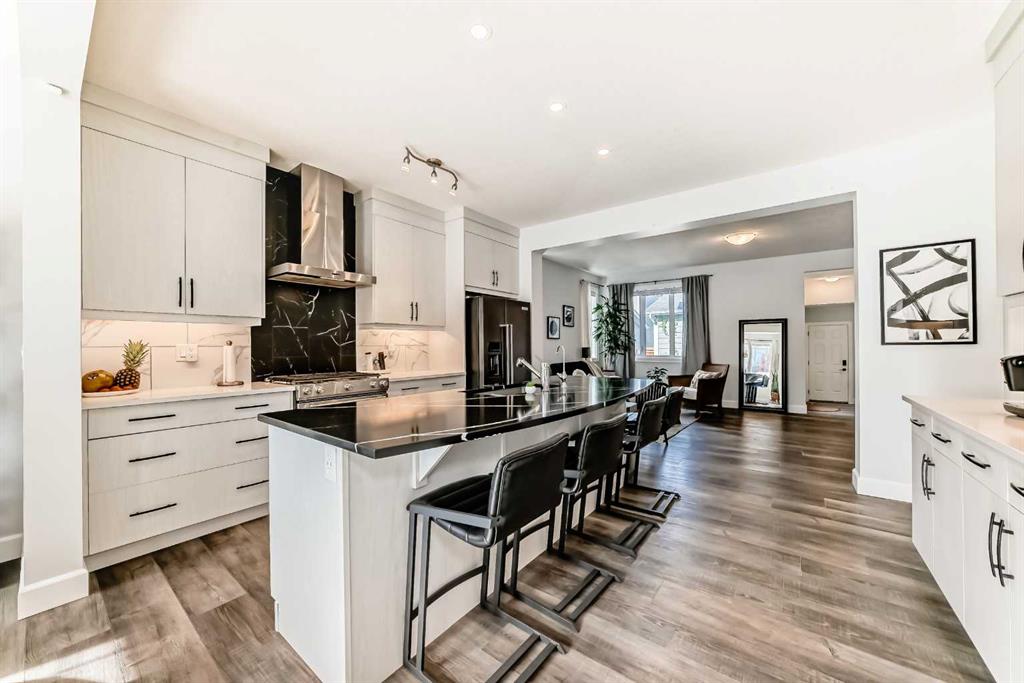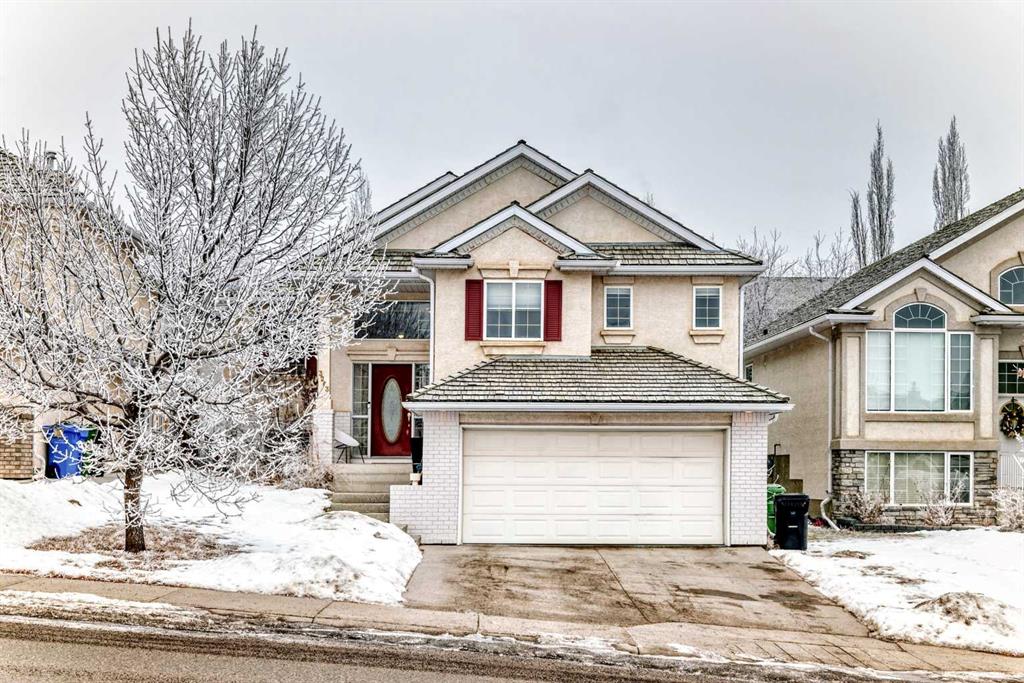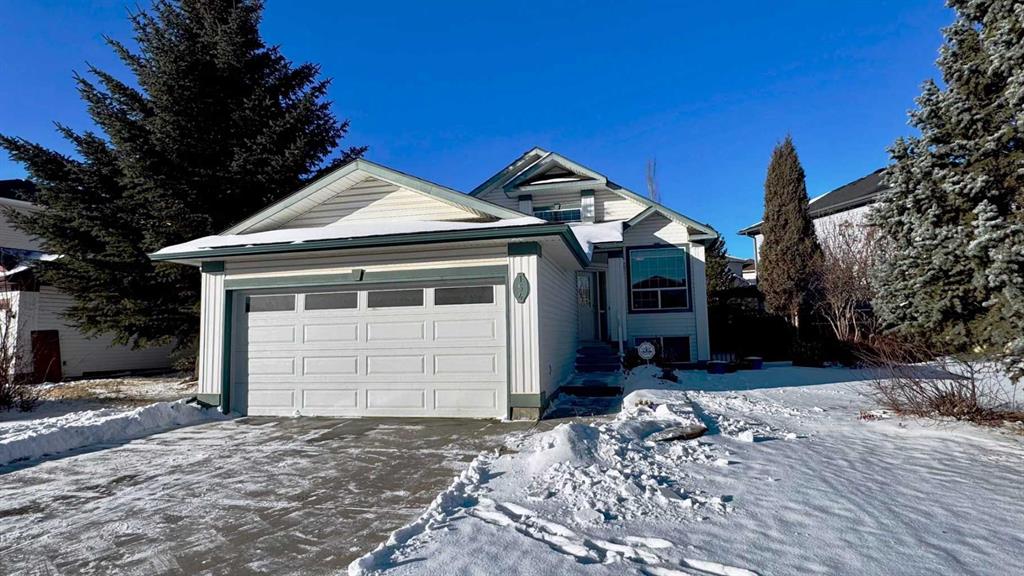404 Yorkville Avenue SW, Calgary || $609,999
***OPEN HOUSE- Sunday, January 11 from 1pm to 3pm*** Welcome to 404 Yorkville Avenue SW, a beautifully designed and MOVE-IN-READY 3-bedroom, 2.5-bath duplex offering 1778 square feet of refined living space in one of Calgary’s fastest-growing southwest communities. With a DOUBLE REAR-ATTACHED GARAGE, modern finishings, and QUICK POSSESSION available, this home is perfect for first-time buyers, professionals, or families looking for space, style, and long-term value.
Step inside to a bright, OPEN-CONCEPT main floor featuring 8-FOOT DOORS, upgraded 5.5\" baseboards, and stylish trim throughout. The chef-inspired kitchen includes FLOOR-TO-CEILING CABINETRY, premium KitchenAid STAINLESS STEEL APPLIANCES, a large island, with QUARTZ COUNTERTOPS, Silgranit sink, and a built-in COFFEE BAR with PANTRY—ideal for everyday living and entertaining.
The sunny front dining room is filled with natural light, while the spacious rear living room is anchored by a striking floor-to-ceiling ELECTRIC FIREPLACE and offers seamless access to a PRIVATE MUDROOM and the attached garage.
Upstairs, unwind in the luxurious PRIMARY SUITE with a WALK-IN CLOSET and SPA-LIKE ENSUITE featuring DUAL VANITIES, a TILED GLASS SHOWER and a separate SOAKING TUB. Two additional bedrooms, a full 4-piece bath, and an upstairs laundry room add functionality and flexibility for growing families.
The unfinished basement offers potential for future development—whether it\'s a rec room, gym, or guest suite.
Outside, enjoy the LOW-MAINTENANCE LANDSCAPING in both the front and back, with rock features, pavers, and a BBQ GAS HOOKUP for easy entertaining.
Built in 2021, this home still feels brand new and offers buyers peace of mind backed by the remaining NEW HOME WARRANTY (5-year envelope, 10-year structural) and is located steps from Yorkville Central Park, walking paths, and just minutes to Spruce Meadows, Stoney Trail, and Macleod Trail for a easy commute. Only 7 minutes from the Somerset-Bridlewood LRT Station or Calgary On Demand located just 4 minutes away at the Sobeys Silverado.
Why You\'ll Love Living Here:
1. Quiet, growing community with parks, pathways & playgrounds
2. Quick access to shopping, schools, and major routes
3. Modern finishings + functional layout 4. Rare double rear-attached garage
5. Available for quick possession
This home combines style, comfort, and unbeatable value in a thriving southwest Calgary neighbourhood. Don’t miss your chance—book your showing today!
Listing Brokerage: eXp Realty










