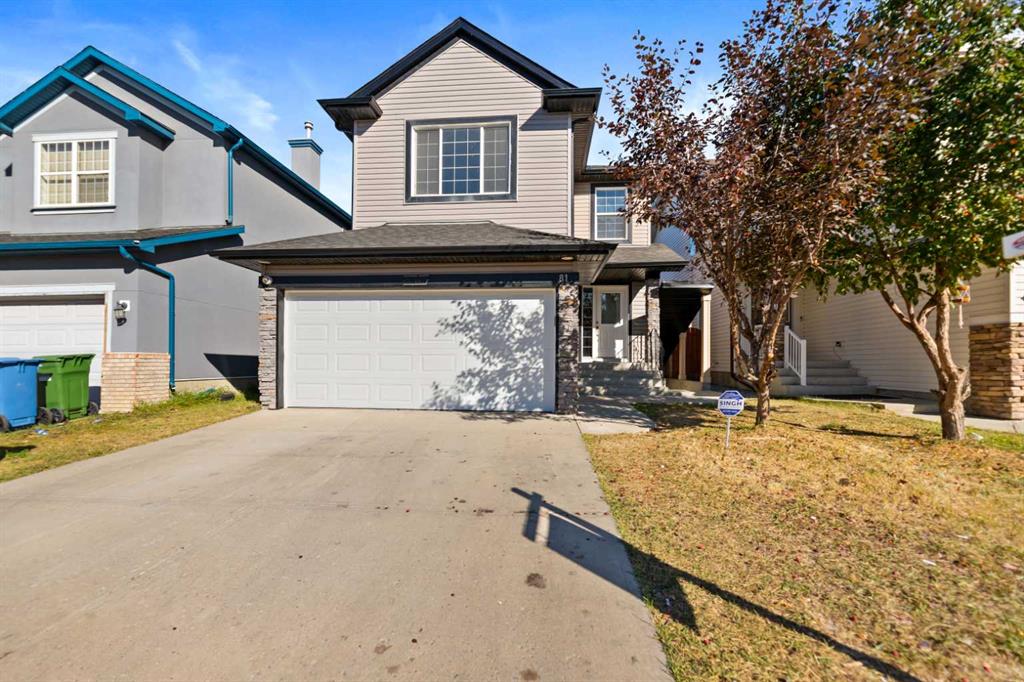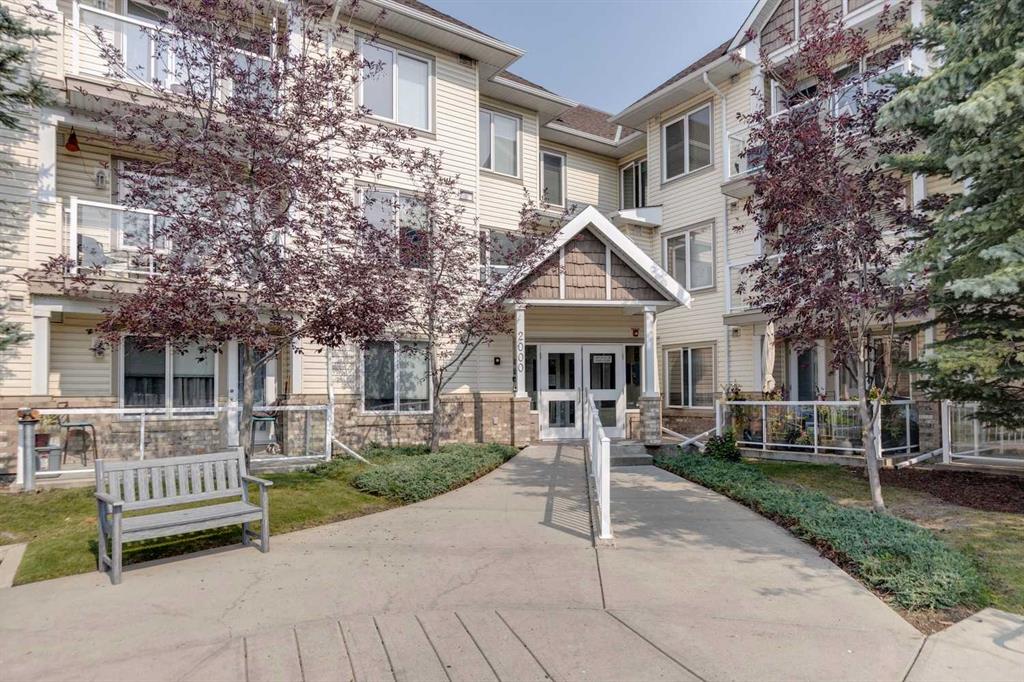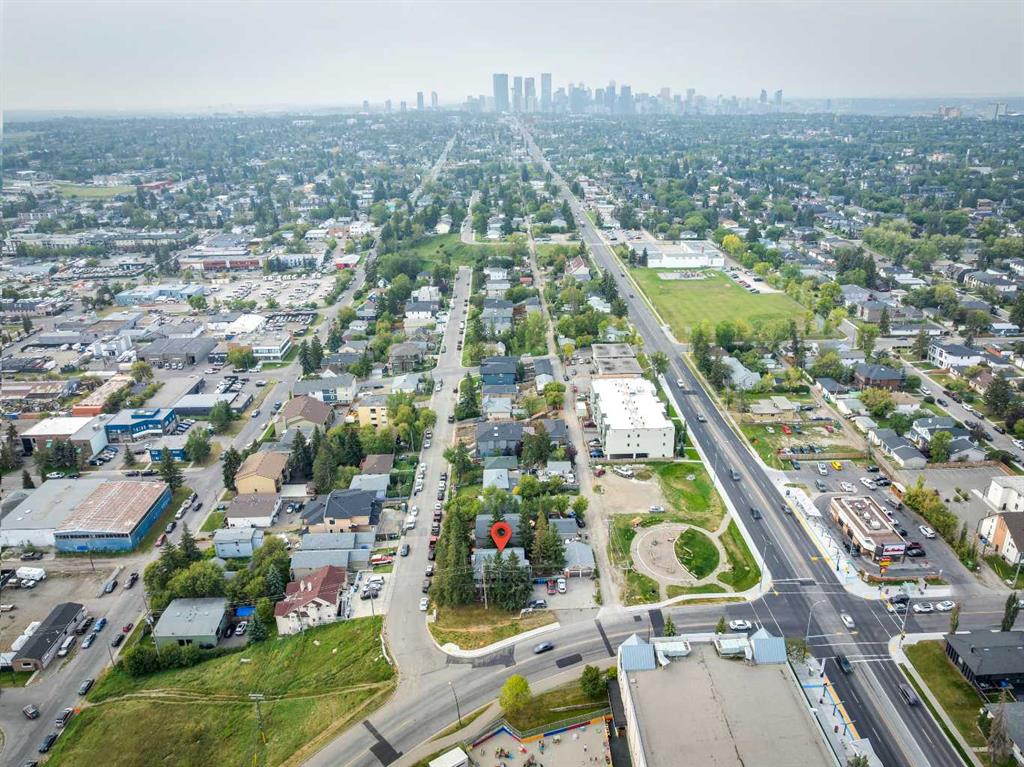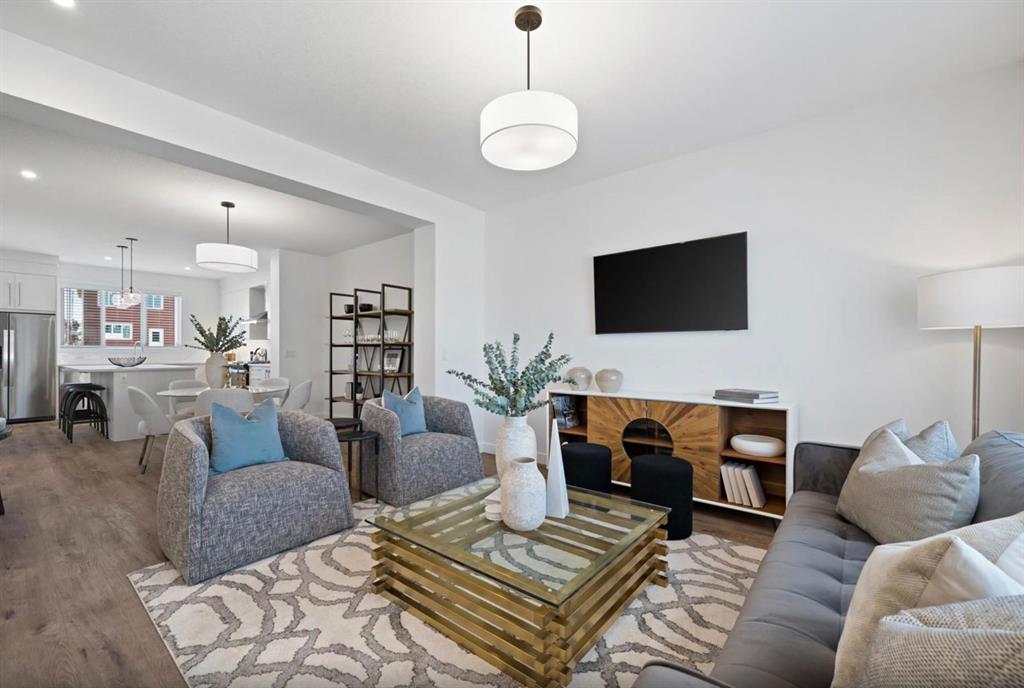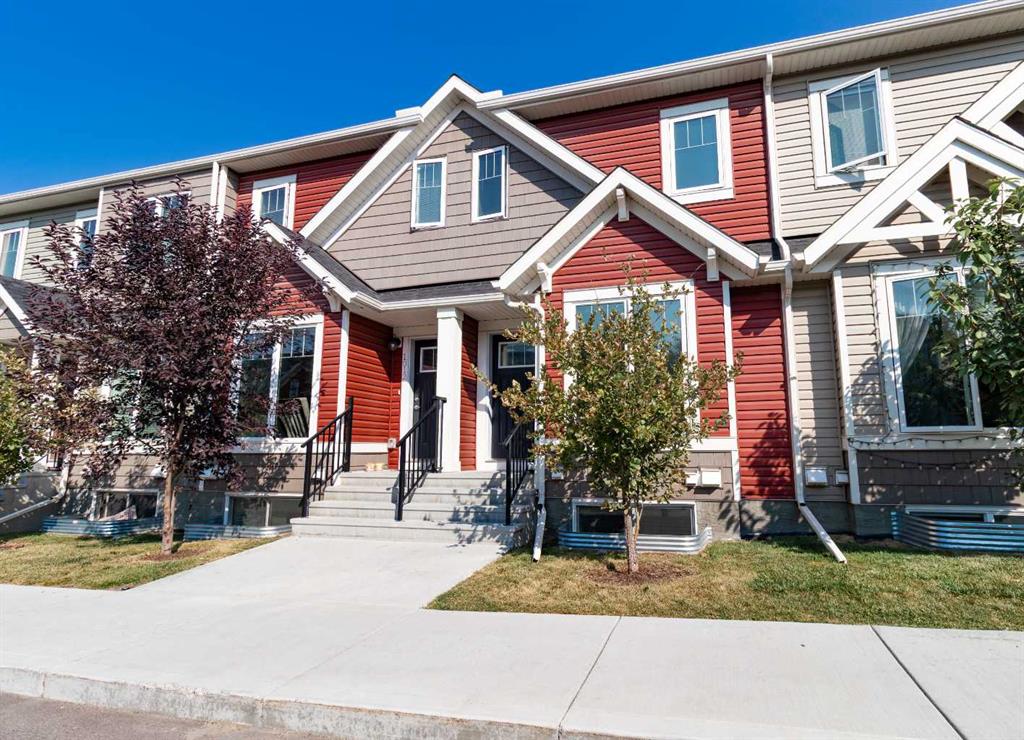81 Saddlecrest Green NE, Calgary || $779,900
Welcome to this beautifully, fully Top-to-bottom upgraded 2-story open and bright home in the Saddle Ridge area, like a brand new home with **LEGAL BASEMENT SUITE, which perfectly blends modern comfort with timeless charm. Featuring a TOTAL OF 5 spacious bedrooms and 3.5 stylishly updated bathrooms, live up and Rent down, this home has been fully renovated from top to bottom with no detail overlooked. Step into a bright and airy space with a New roof, New siding, New gutters, fresh new paint, luxurious new flooring, new maple railings heading to the upper floor and 2 brand-new kitchens (main floor big-size kitchen with a big island and basement suite) boasting contemporary cabinetry, sleek quartz countertops, and all-brand new stainless steel appliances with ice maker fridge. New garage door. The bathrooms have been tastefully redesigned with modern light fixtures and finishes with quartz countertops. Enjoy energy efficiency and year-round comfort with new windows, a new high-efficiency furnace for a newly built legal basement suite, new plumbing, and new electrical light fixtures.new knock-down ceiling on the main and basement, Cozy up in the living room around the stunning fireplace, perfect for family gatherings or quiet nights in. The NEW fully finished BASEMENT LEGAL SUITE, accessible through a New Separate Walk-Up side Entrance, includes two bedrooms, a New bathroom, a New kitchen, a recreation/living room, and a Separate laundry/utility room. New furnace for basement – ideal for a rental unit with extended family living. This home offers exceptional value, peace of mind, and modern living in a fully move-in-ready package while still being conveniently close to transit options, shopping centers, schools, kids\' playgrounds and recreational facilities. Don’t miss the chance to make this beautiful 2-story house your own!
Listing Brokerage: Century 21 Bravo Realty










