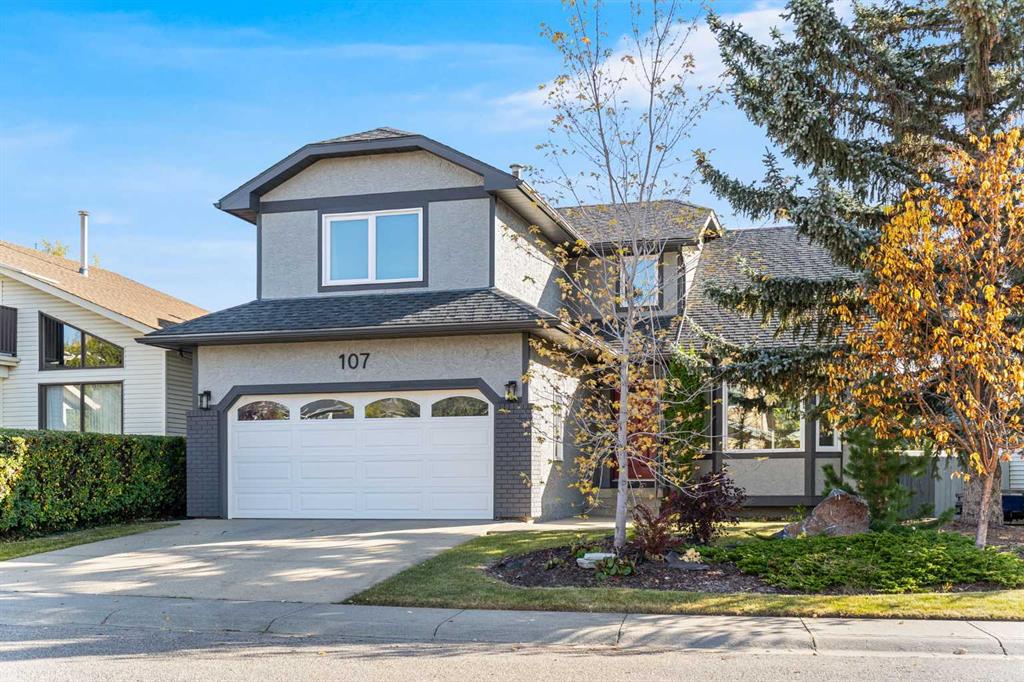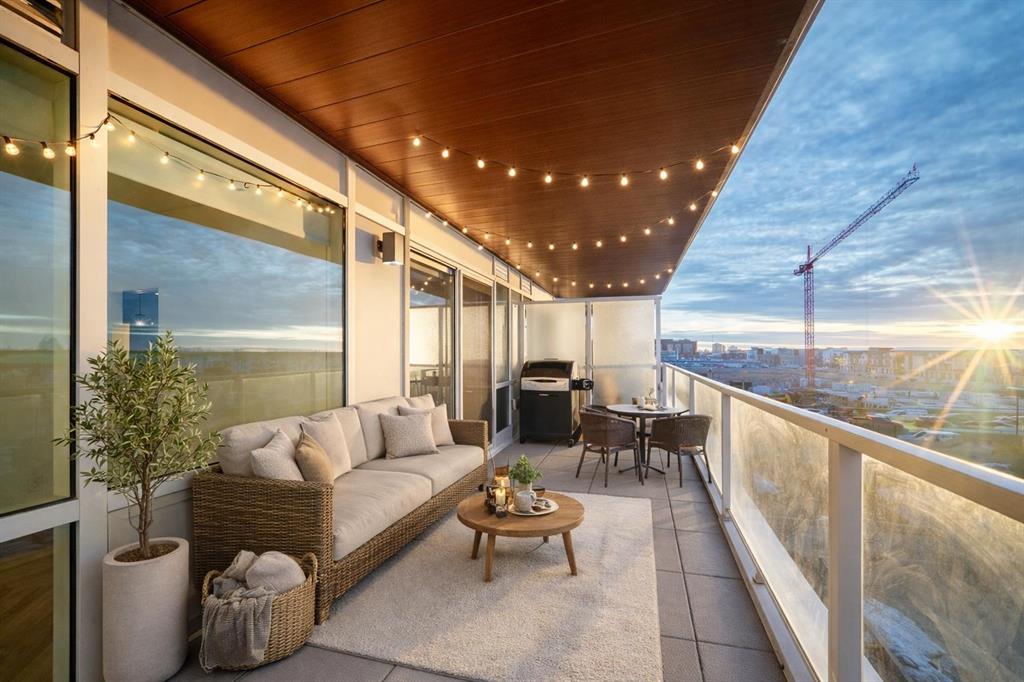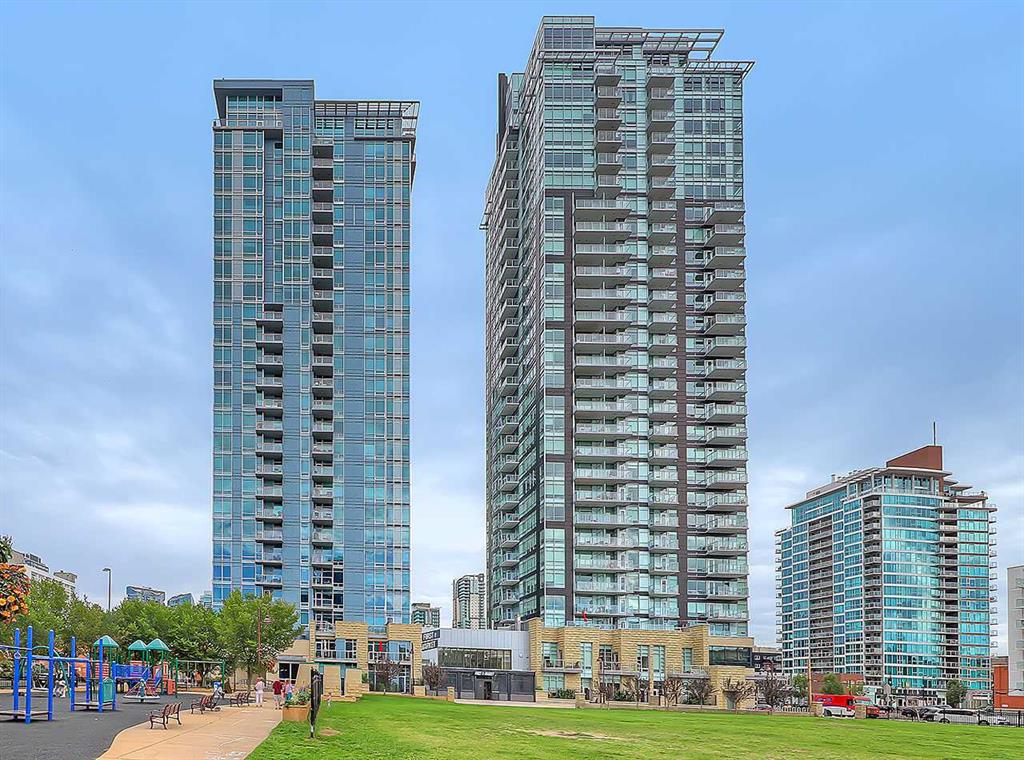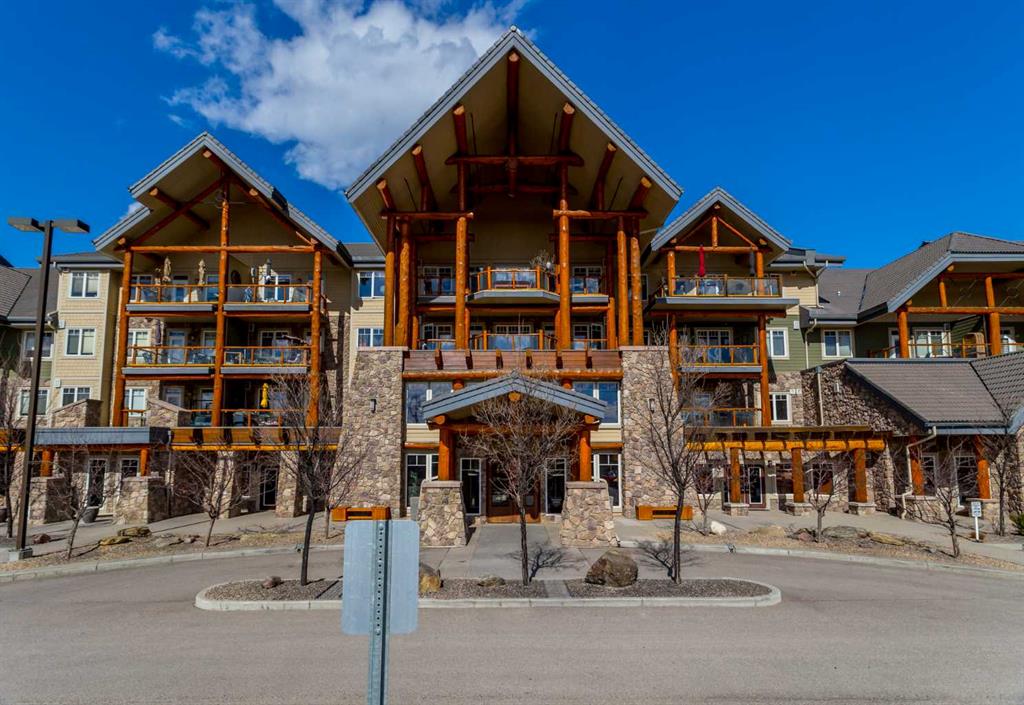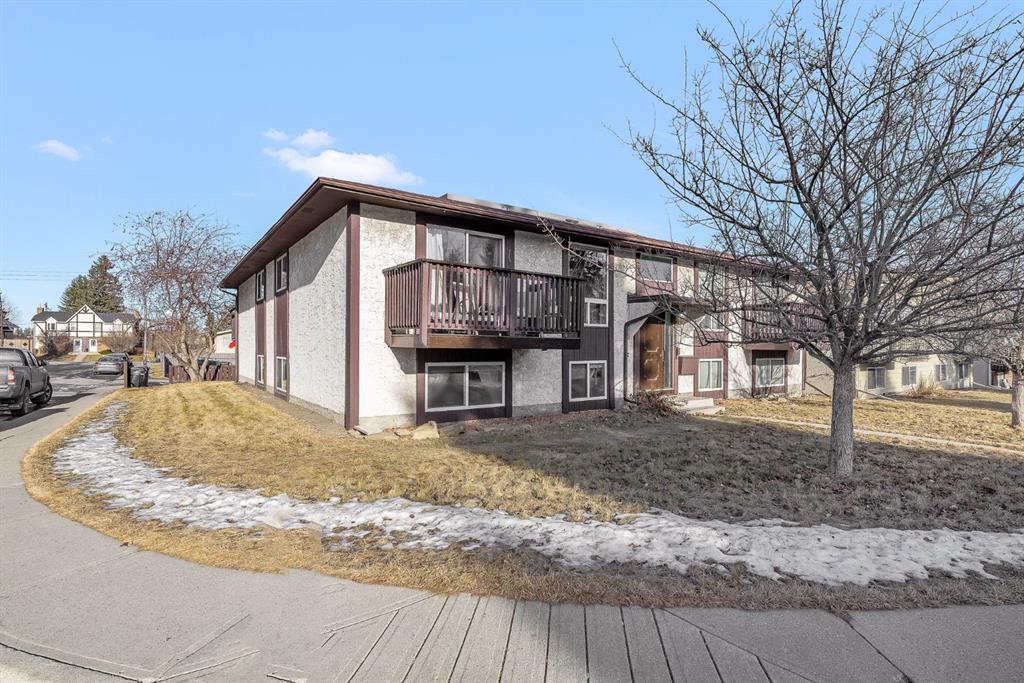1406, 215 13 Avenue SW, Calgary || $389,000
Welcome to Unit #1406 at Union Square – a stylish 2-bedroom, 2-bath SE-facing corner condo on the 14th floor with sweeping city, park, Stampede firework & mountain views from your own balcony. Perfect for downtown professionals, young families, or first-time buyers who want an active, walkable lifestyle with Calgary’s best at their doorstep. Inside, the open-concept layout with FLOOR-TO-CEILING windows fills the space with natural light and showcases stunning city views that sparkle at night. The chef-inspired kitchen features STAINLESS-STEEL appliances, a granite island, modern cabinetry, and glass tile backsplash – ideal for cooking and entertaining. The living area flows seamlessly to your private balcony, the perfect spot to unwind or take in the views. The primary retreat offers a generous walk-in closet and private ensuite, while the second bedroom is perfect for family, guests, or a home office. Additional highlights include 9’ ceilings, air conditioning, titled UNDERGROUND PARKING, extra STORAGE, and condo fees that cover gas, water, heat, insurance and more for hassle-free living. Step outside to a vibrant community with a large park, playground, and tennis courts right across the street, plus First Street Market, trendy restaurants, nightlife, and the Stampede Grounds just a few blocks away. Whether you walk to work downtown, hop on the C-Train, or enjoy Calgary’s best dining and entertainment, Union Square puts you at the heart of it all. This move-in-ready condo combines modern design, unbeatable location, and an active lifestyle. Book your private showing today!
Listing Brokerage: Real Estate Professionals Inc.










