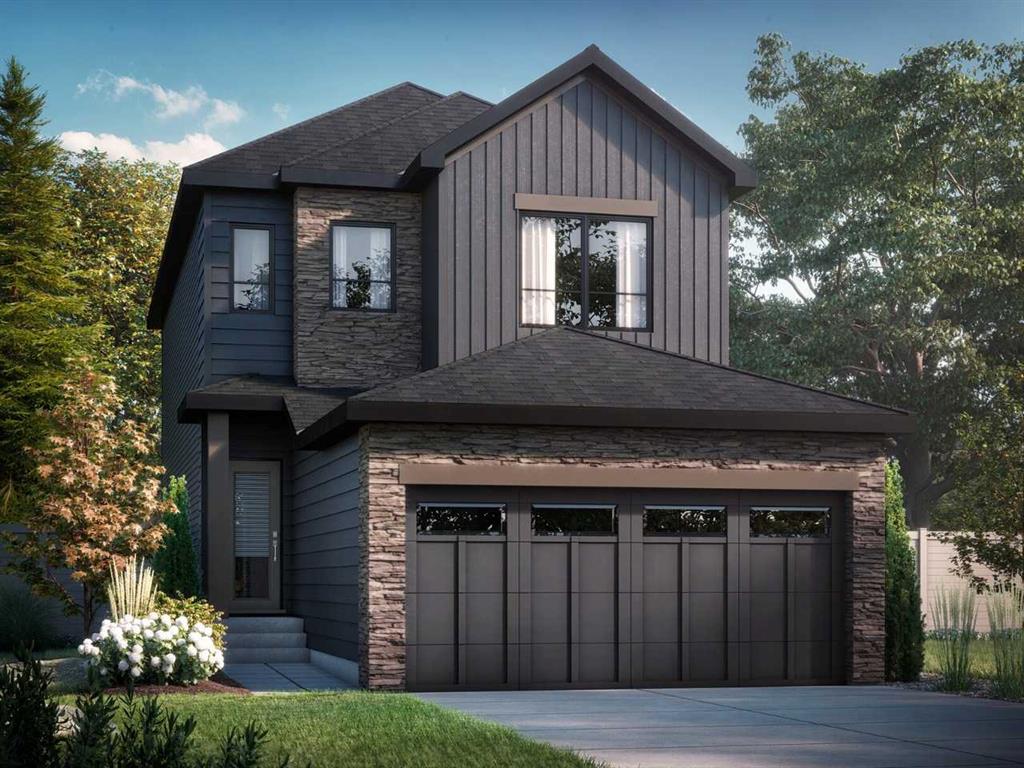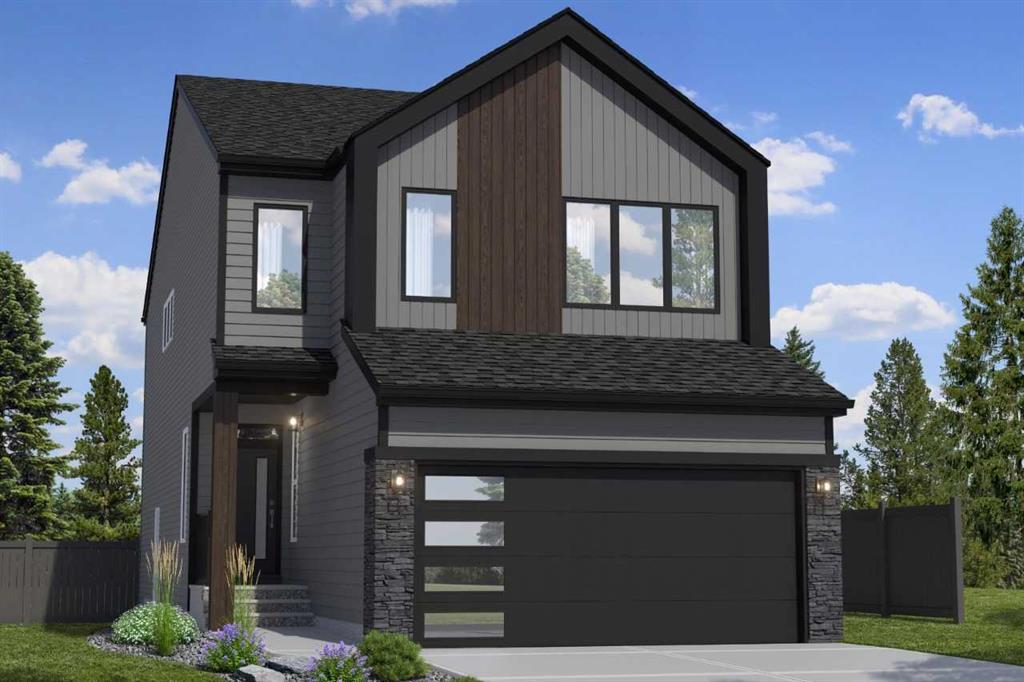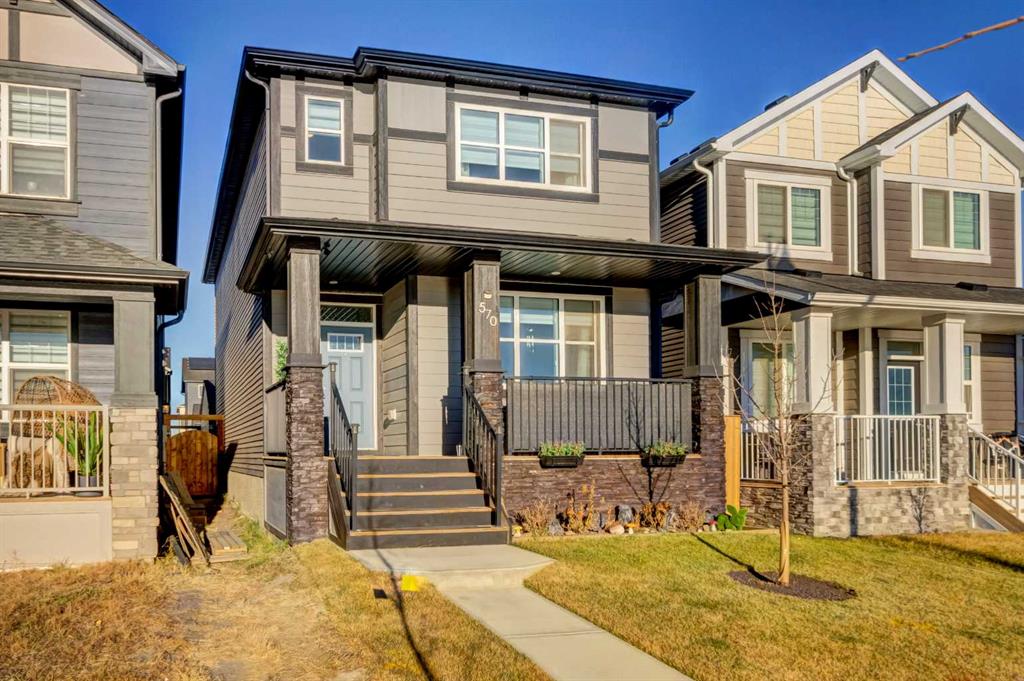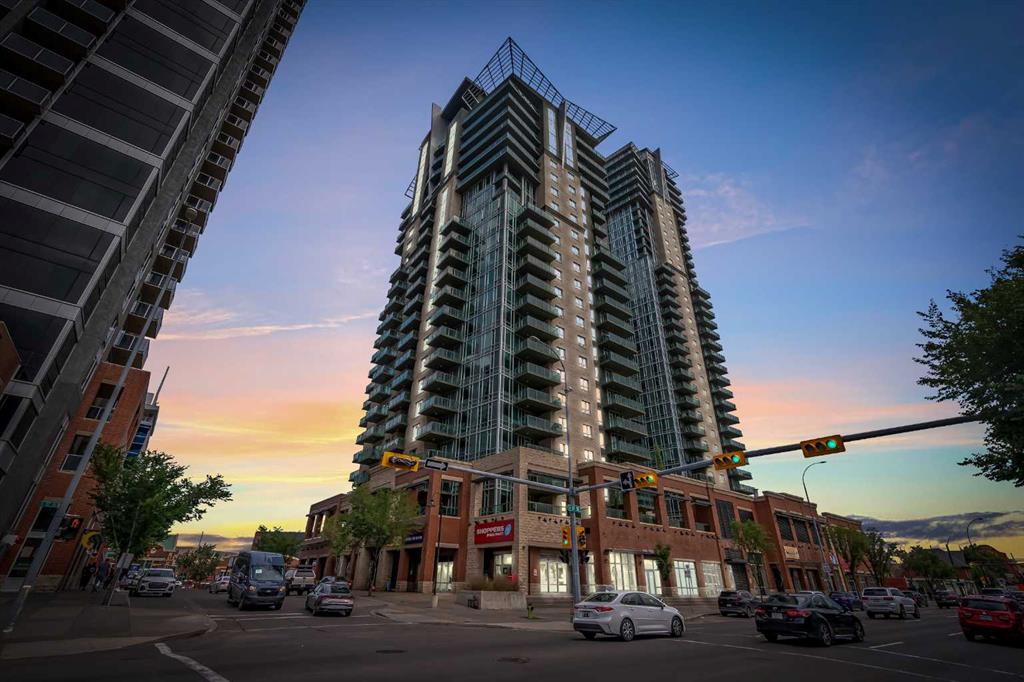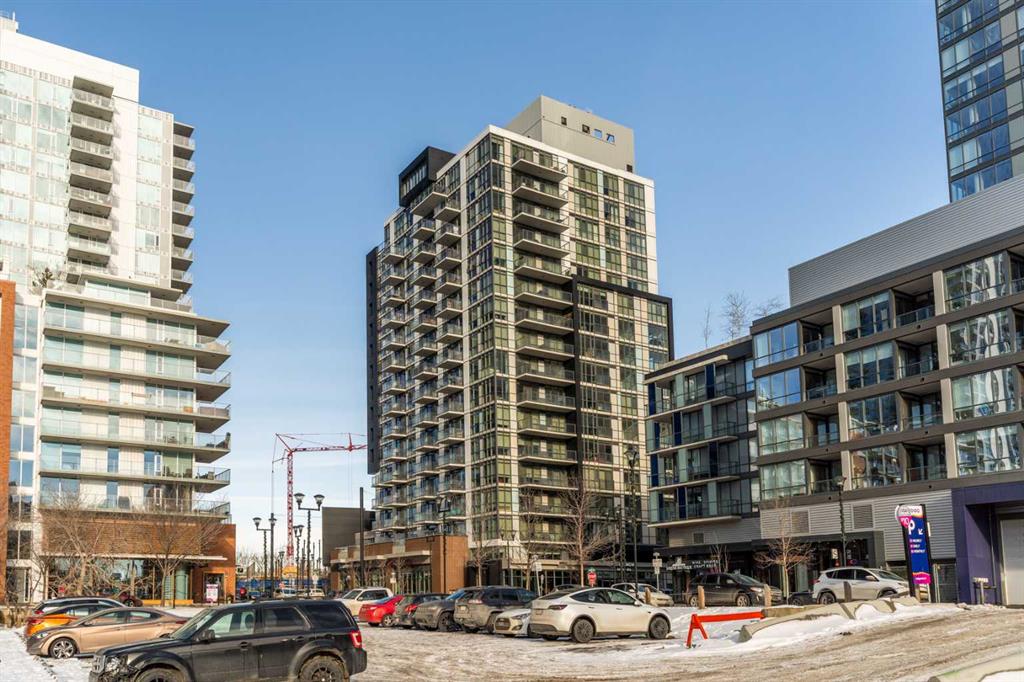570 Legacy Circle SE, Calgary || $720,000
Welcome to 570 Legacy Circle SE — a beautifully designed 2023-built home facing onto one of Legacy’s scenic ponds. This property combines modern finishes, an open layout, and a fully finished basement, all in one of Calgary’s most desirable master-planned communities.
The main floor features a bright, open-concept layout with large windows offering pond views from the living room. The central kitchen includes a spacious island, modern cabinetry, and generous counter space, with a large dining area positioned just behind it. A mudroom with access to the backyard and a convenient 2-piece bathroom complete the main level.
The second floor includes three bedrooms, highlighted by a spacious primary suite with a huge walk-in closet and a 5-piece en-suite featuring a soaker tub, dual sinks, and a separate shower. The upper level is completed with a full 4-piece bathroom and a dedicated laundry room.
The fully finished basement offers excellent additional living space with a large family room, a fourth bedroom with its own private en-suite, and a hybrid washer/dryer combo—perfect for guests, extended family, or a teenager seeking privacy.
Enjoy outdoor living with a south-facing front porch overlooking the pond and mountains on clear days. The backyard includes a large deck, a 22\' x 24\' detached garage, and a gravel dog run, creating a functional and family-friendly space.
Located in the award-winning community of Legacy, residents enjoy over 300 acres of green space, ponds, and pathway systems. Legacy offers easy access to schools, parks, playgrounds, the Township Shopping Centre, restaurants, fitness studios, medical services, and major roadways. It’s a vibrant yet peaceful community ideal for families, professionals, and anyone seeking a balance of nature and convenience.
This is an exceptional opportunity to own a modern home with beautiful views in a community designed for long-term living.
Listing Brokerage: Royal LePage Solutions










