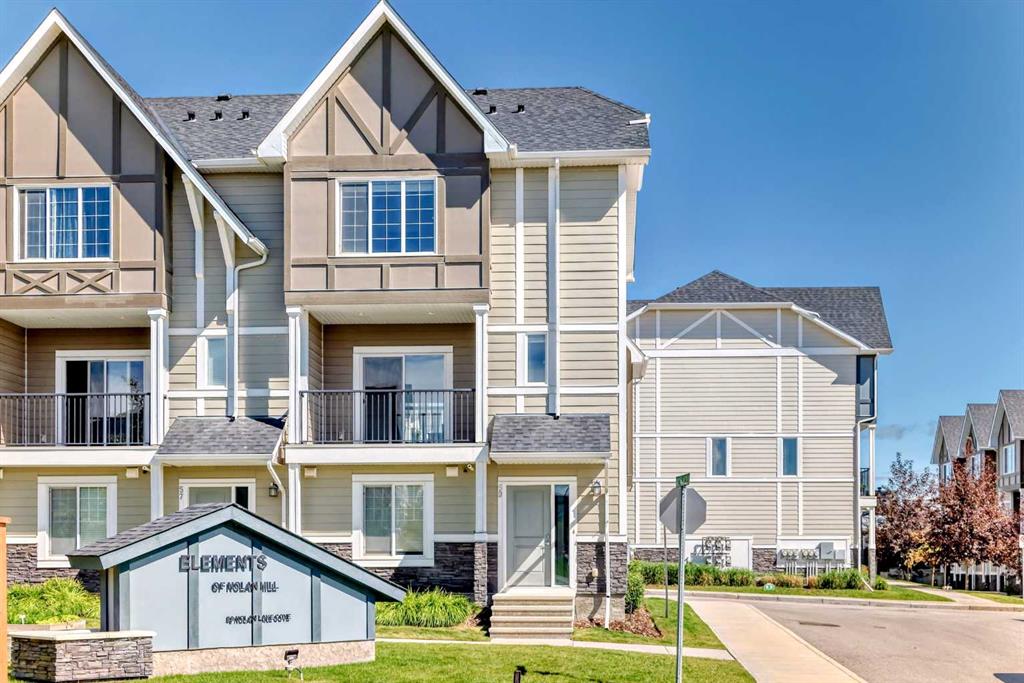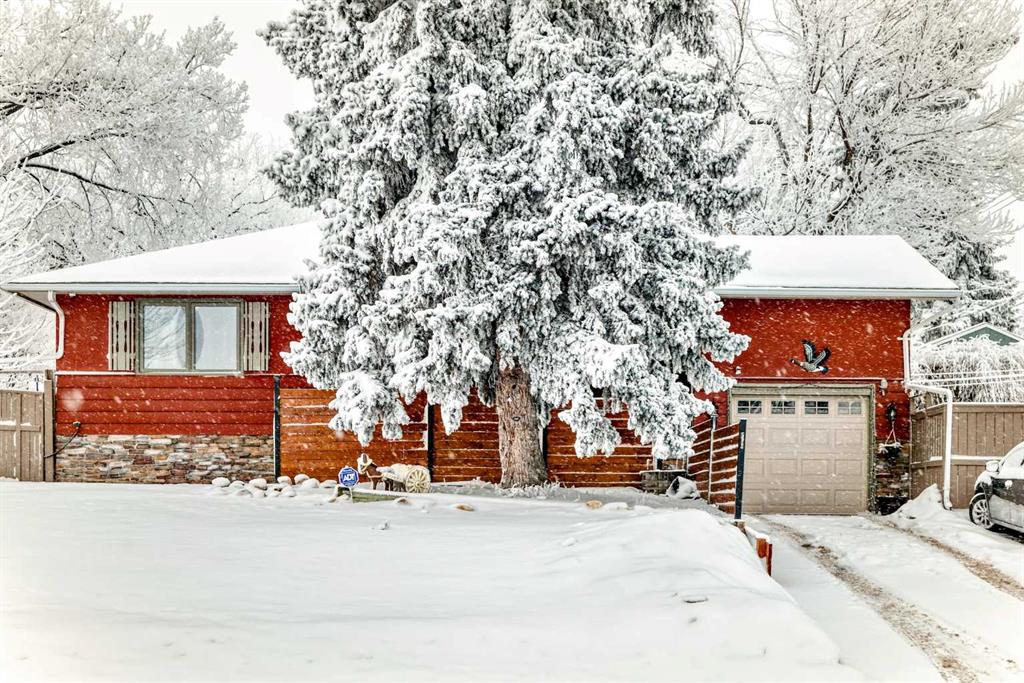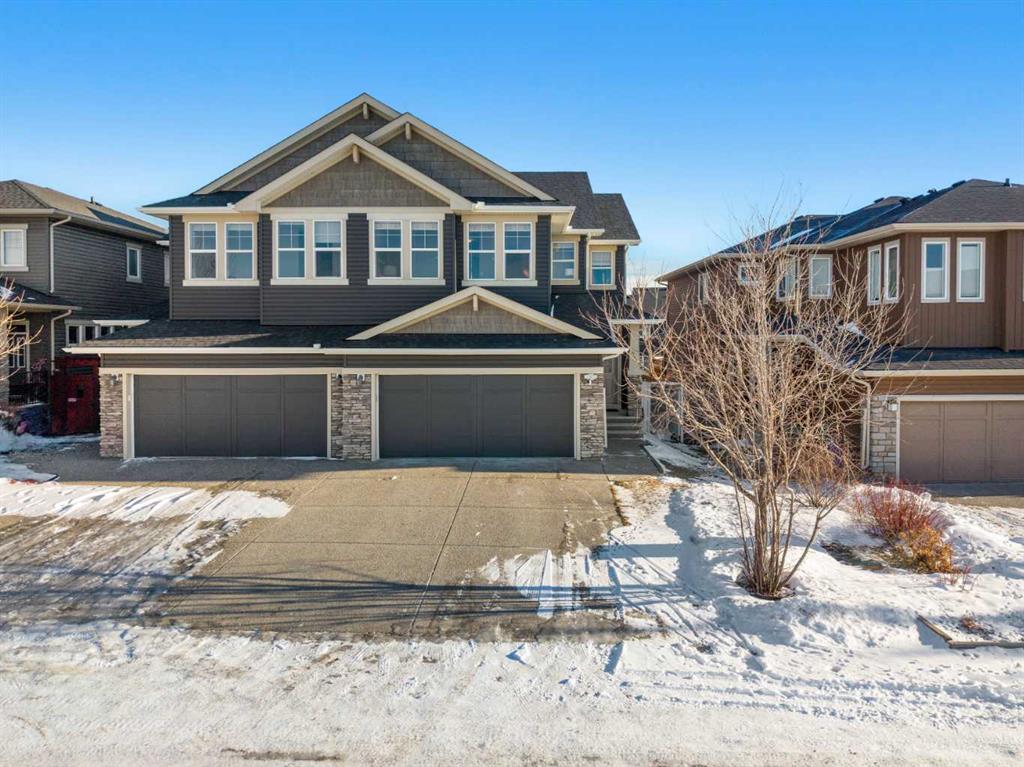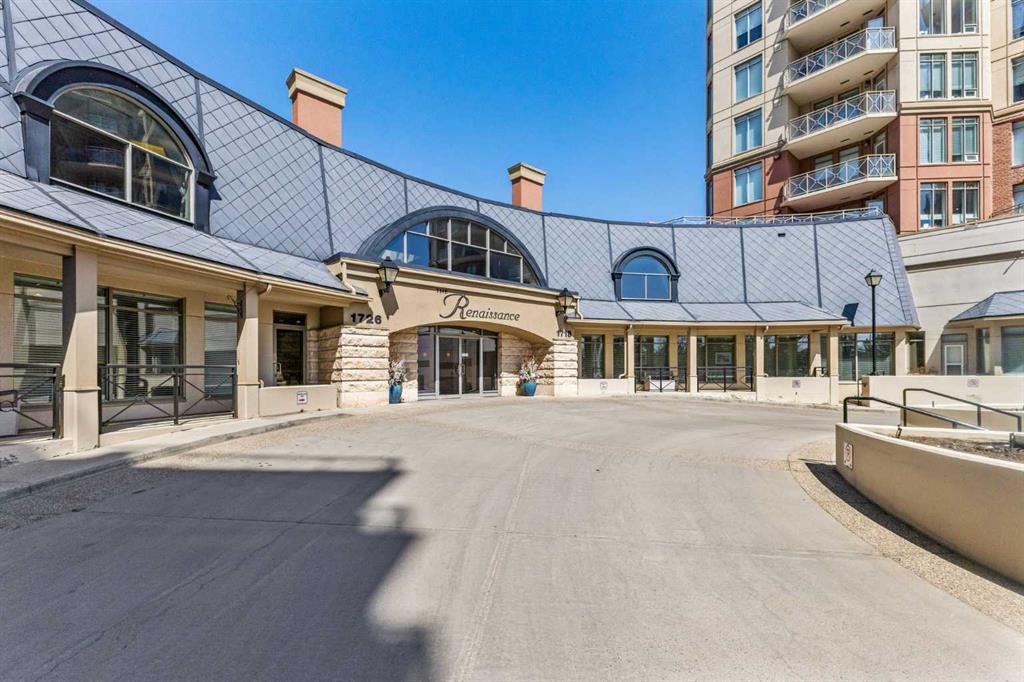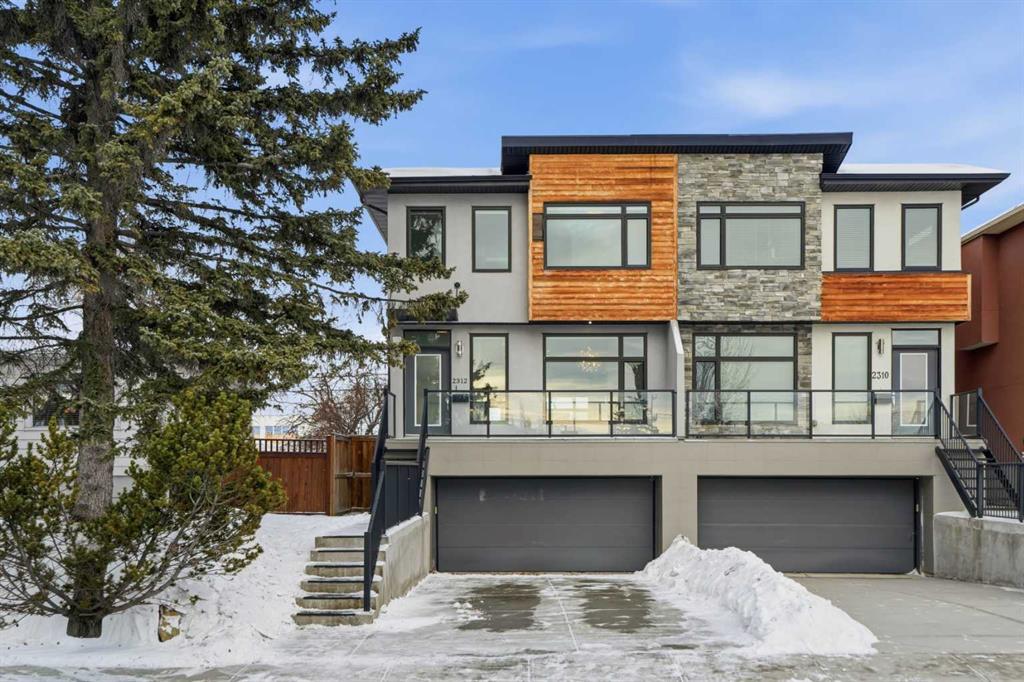48 Evanswood Circle NW, Calgary || $630,000
Situated on a quiet, family-friendly street in the established northwest community of Evanston, 48 Evanswood Circle NW offers a well-maintained home with a practical layout, modern finishes, and excellent potential for future customization. Designed for comfortable everyday living, this property is ideal for families, first-time buyers, or anyone seeking a solid home in a convenient location.
The main level features a bright, open-concept layout complemented by a blend of hardwood and tile flooring, creating a warm and durable living space. The kitchen is both stylish and functional, finished with granite countertops and ample cabinetry, making it well suited for daily use and entertaining. The adjoining living and dining areas flow seamlessly, offering flexibility for gatherings or quiet evenings at home.
Upstairs, the home continues with a thoughtful floor plan that provides comfortable bedroom spaces and well-proportioned rooms for family living. Natural light fills the interior, enhancing the home’s welcoming atmosphere throughout. The Primary bedroom enjoys a spacious 5 piece ensuite bathroom and a walk-in closet. For your convenience the laundry room is also found on this floor.
The basement is unfinished, offering a blank canvas for future development—whether you envision a recreation room, additional bedrooms, or a home gym. This space allows buyers to add value and personalize the home to suit their needs.
Outdoor living is highlighted by a rear deck, perfect for summer barbecues, relaxing evenings, or entertaining friends and family. Additional features include a gas fireplace located in the living room, and a double garage providing secure parking and extra storage.
Located close to parks, one across the street, schools, shopping, transit, and major roadways, this Evanston home delivers both convenience and community appeal. With modern finishes, an unfinished basement ready for development, and a desirable northwest location, 48 Evanswood Circle NW presents an excellent opportunity to own a home with comfort today and potential for tomorrow.
Listing Brokerage: eXp Realty










