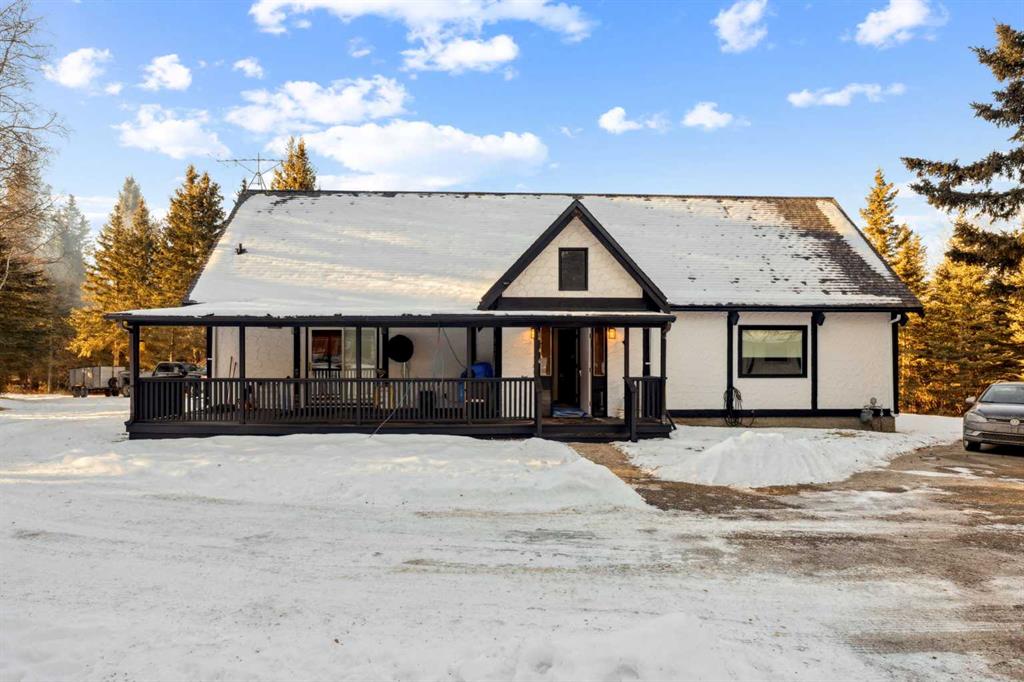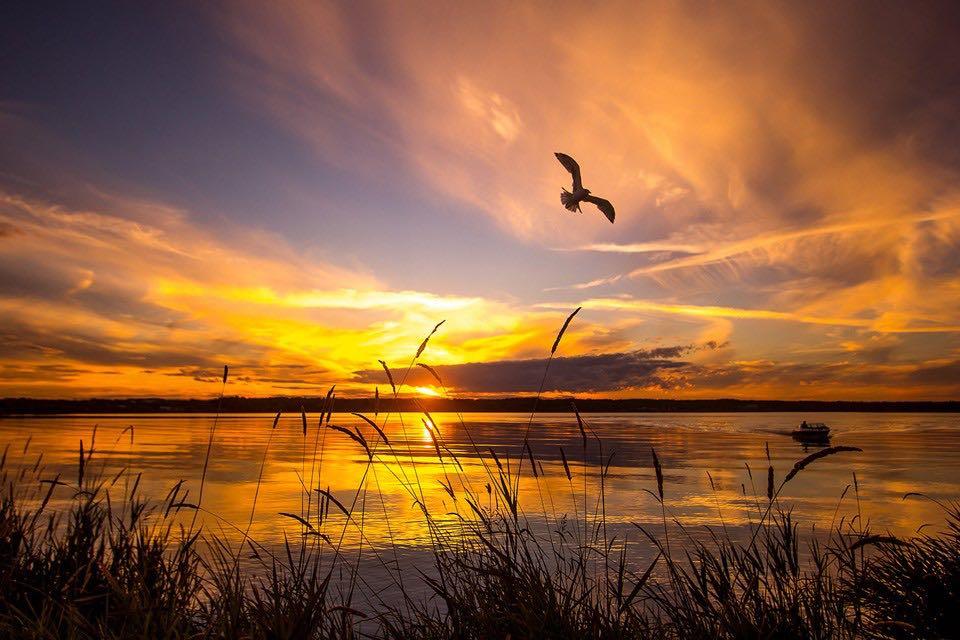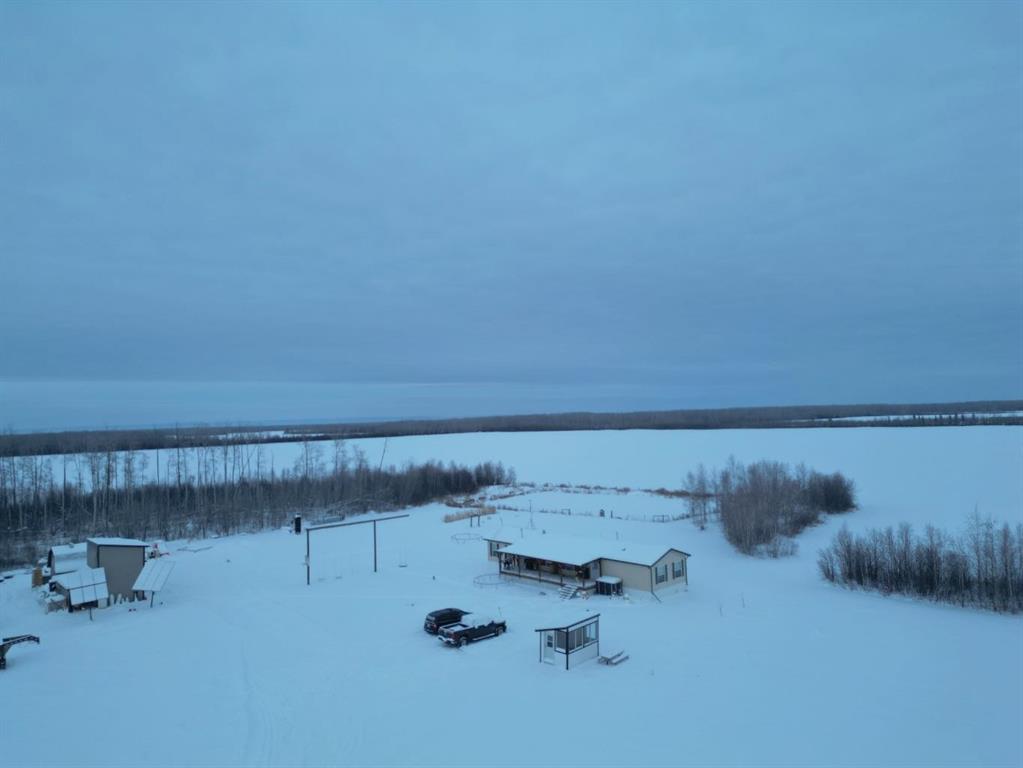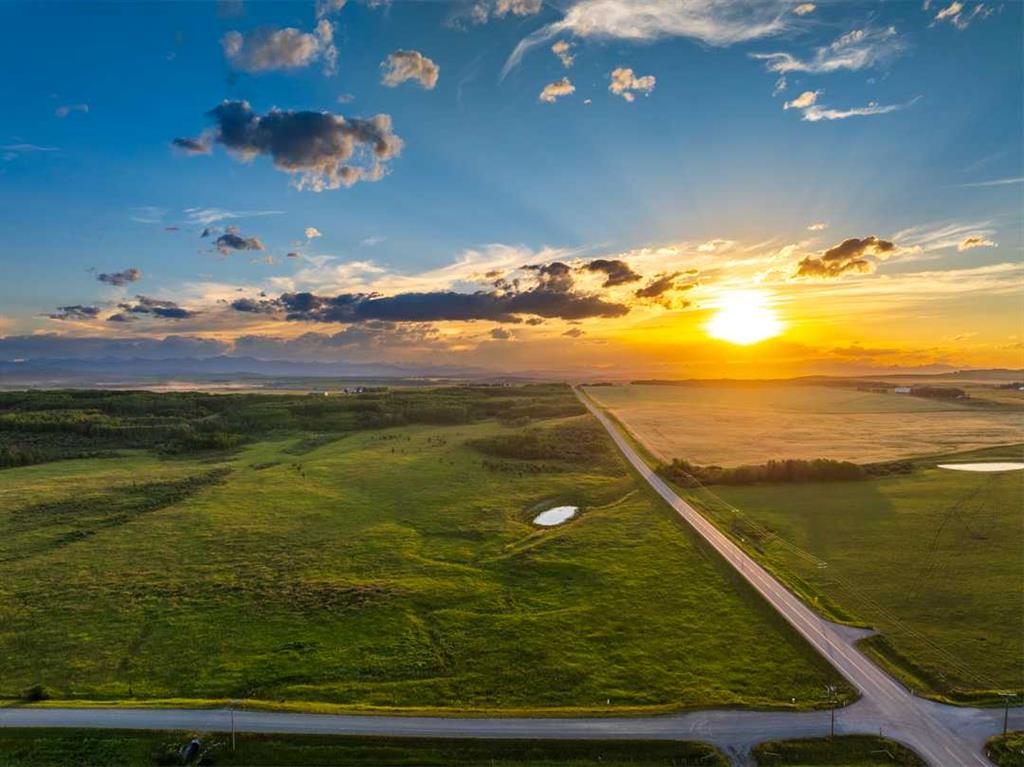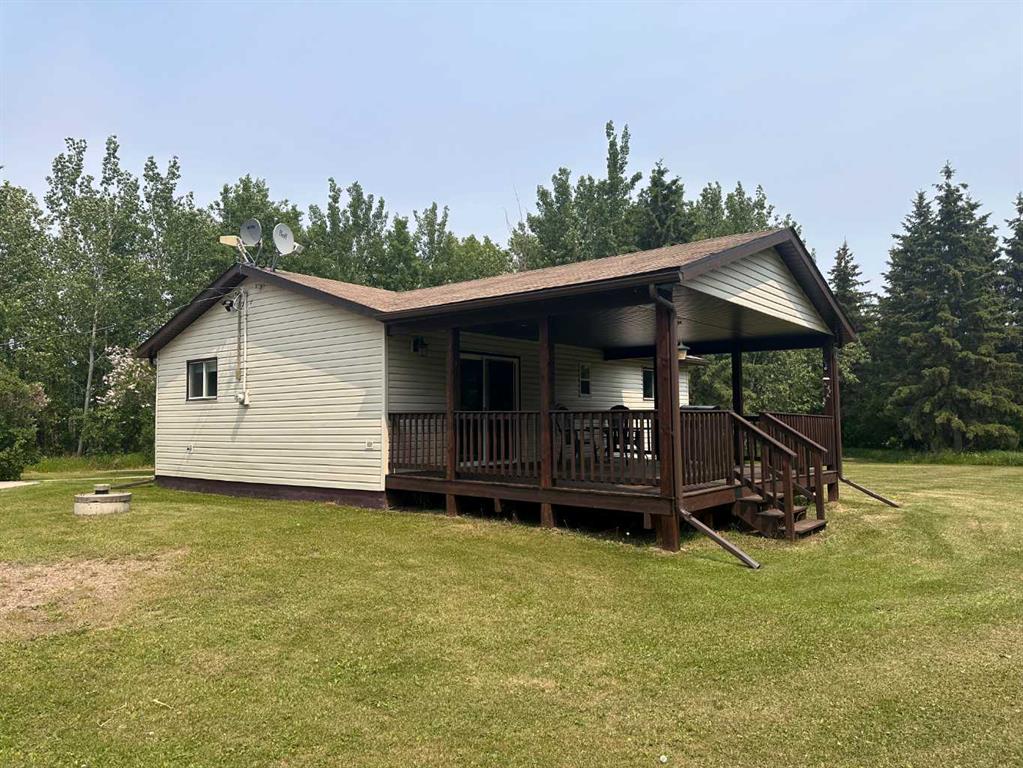50109 Township Road 283 , Rural Rocky View County || $1,295,000
Experience ultimate privacy and serenity at this exceptional acreage in Water Valley. Nestled in a secluded setting just 30 minutes from Cochrane & Airdrie. This very private treed acreage is a mix of forested areas and fenced pastureland and open spaces. Located just 30 minutes from Cochrane, this one-of-a-kind acreage is ready for those seeking space, privacy, and direct access to the outdoors The 1.5 Story home offers over 2600 sq/ft of living space with 3 bedrooms and 2 baths, including a stunning Master loft bedroom with vaulted ceilings, ensuite and sitting area. The huge Living room features Open Beam Vaulted Ceiling, cozy up to the large wood burning fireplace on those cool winter nights or go out to your beautiful west facing deck on those warm summer days. This room also features, new hardwood flooring, and lots of windows. The Country kitchen has lots of room for those family gatherings with upgraded appliance lots of cabinetry, large eating area and opens to a large, enclosed deck. The basement is partly finished with a large Family room, Storage room, and laundry room. A new water well was drilled four year ago and supplies the home with over 10 gallons of water per minute. There is an Oversized Double Detached Garage/shop, a fenced dog kennel, chicken coup and a 40x60 Barn/shop that has electricity, water installed with natural gas available. The road from the house to the Barn has been paved. New shingles were put on the House, Barn, Garage and Shed. You will find this property enchanting. Please don’t let this one slip away. Call today to view!
Listing Brokerage: Optimum Realty Group










