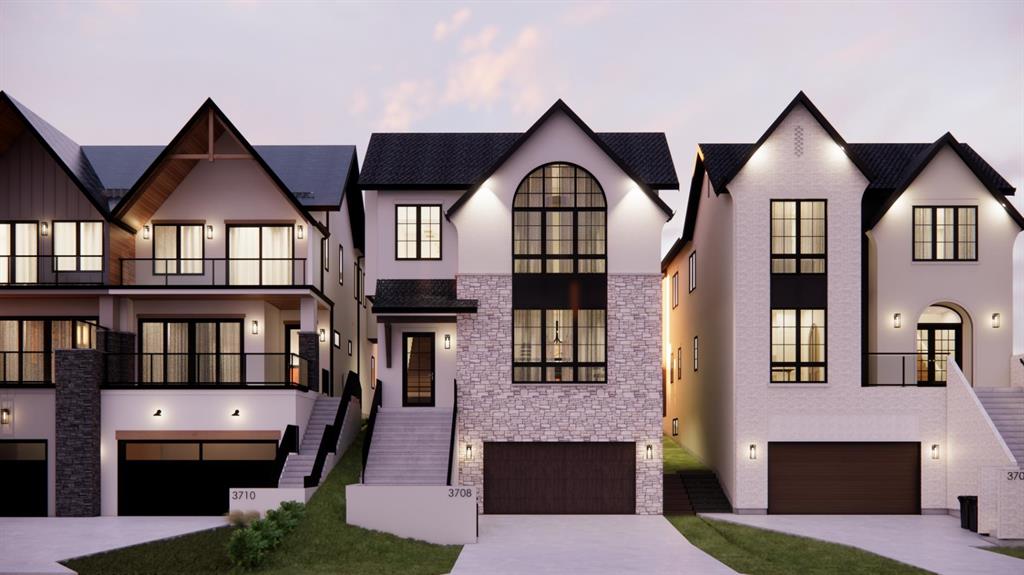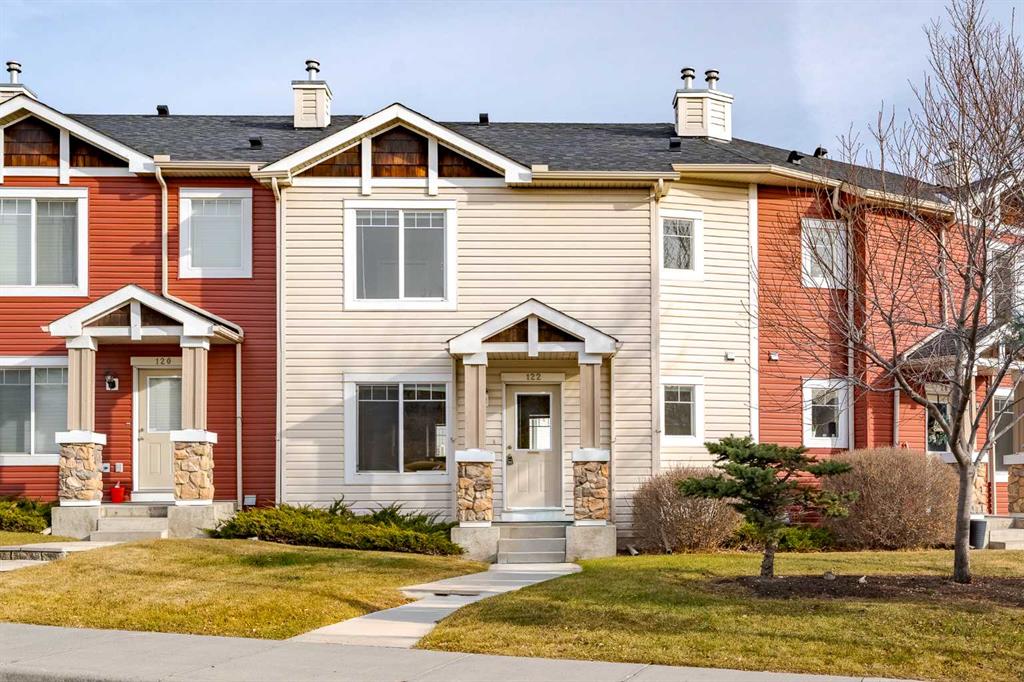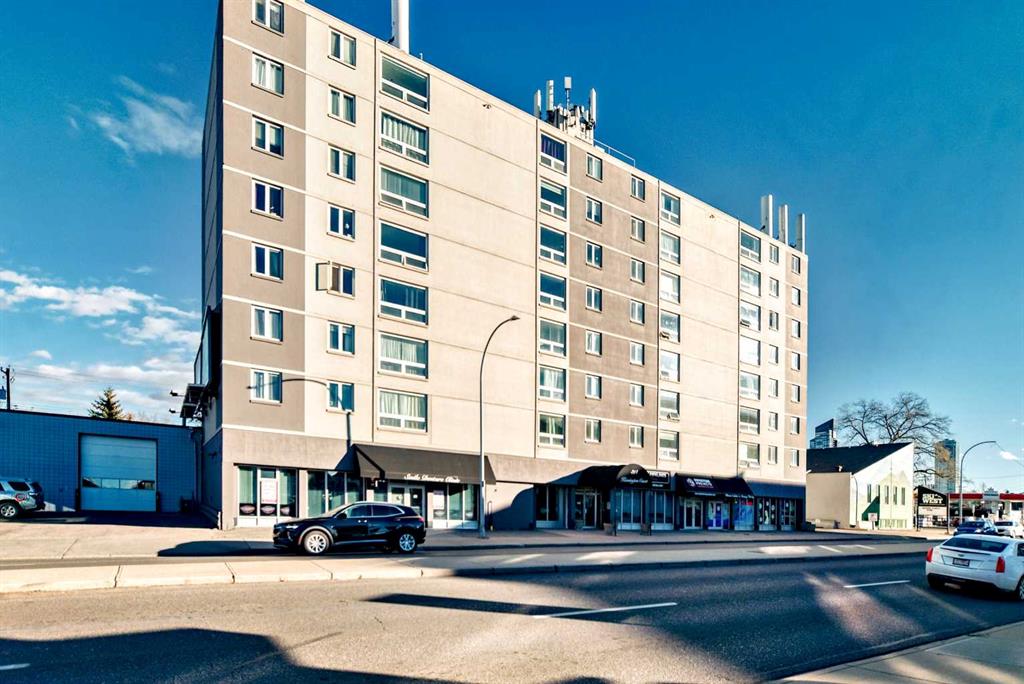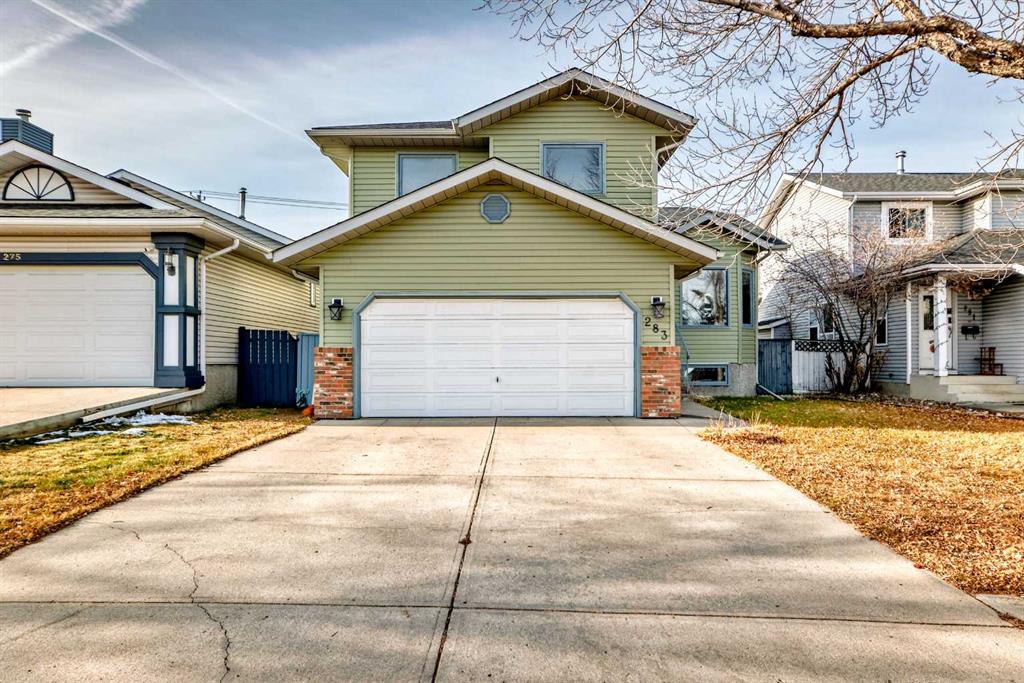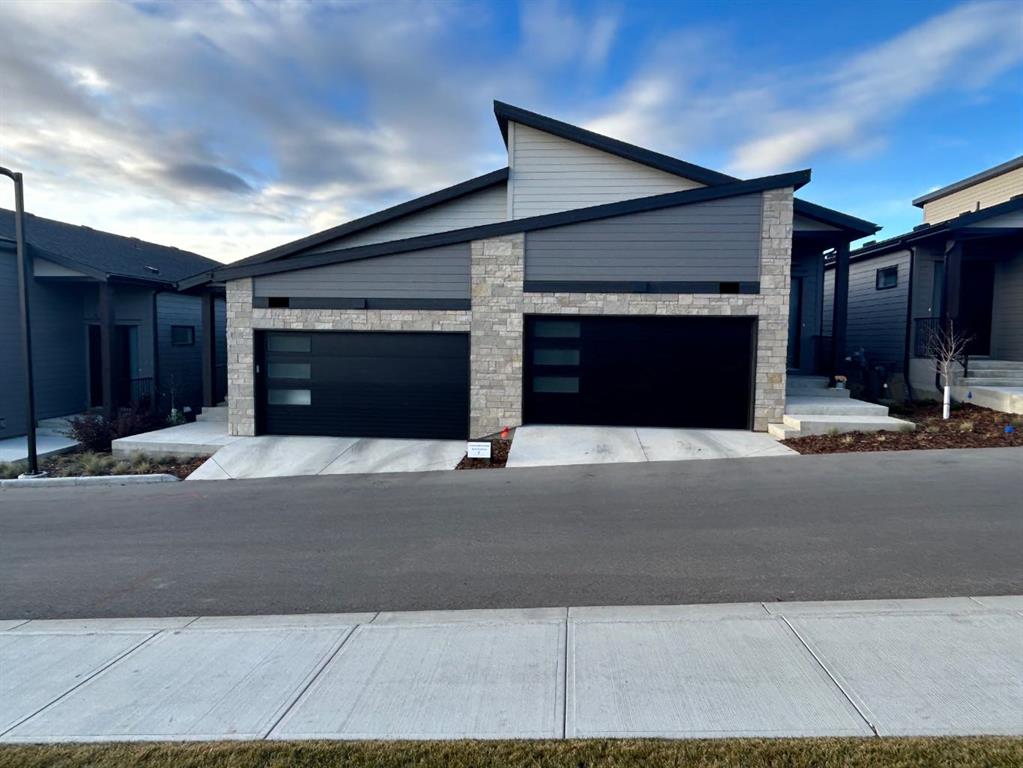3708 8 Avenue NW, Calgary || $2,298,000
*Open House! Sat Nov 15th 2:00-4:00pm* Hello Georgia! Homes by Sorensen proudly presents our latest marvel: a Net Zero Energy single-family showstopper, The Georgia. Nestled on one of Parkdale\'s most coveted streets, this lot is 38-foot in width and an impressive 150-foot in depth, offering a sprawling canvas for your dreams. Step into luxury as you enter the expansive main floor, where privacy meets an inviting open-concept design. The heart of the home, a central kitchen, beckons gatherings with its elegant separation from the decadent dining area. Beyond, the breathtaking living room with white beams and a sliding back door, seamlessly blending indoor and outdoor living. Your living room is finished off with a home office and powder room, behind hidden doors, concealed with timeless wall moldings. Discover a haven upstairs, where the principal bedroom steals the spotlight with its majestic barrel arch ceiling echoing the allure of the south-facing window. Unwind in the spa-like ensuite, where double doors usher you into a realm of opulence, featuring dual sinks, a freestanding tub, a spacious steam shower, and a water closet. Abundant storage awaits in the principal walk-in closet, with convenient access to the laundry room. The upper level also hosts three generous secondary bedrooms, linen storage, and a thoughtfully designed bathroom with separate shower and toilet areas, perfect for busy mornings. Descend into the lower level, where endless entertainment awaits in the expansive rec room, complete with a timeless wet bar featuring an arch and antiqued mirror. A fifth bedroom and dedicated home gym offer versatile spaces for guests, fitness, or hobbies. Unique to this level is a spacious and beautifully functional double mudroom, leading directly into the MASSIVE attached garage, designed with soaring ceiling heights for additional storage, gear, or even a lift. Outside, the oversized patio leads to a sprawling backyard oasis, enveloped in privacy, thanks to the absence of rear neighbors. With easy access to Shaganappi Trail, 16th Ave, Foothills Hospital, UofC, the River, and Downtown, this home offers unparalleled convenience. And let\'s not forget, it\'s a Net Zero Energy marvel! Meticulously crafted with superior wall assemblies, an insulated concrete foundation (ICF), a complete solar setup, an air source heat pump, rough-in air-to-water heated basement slab, FULL SOLAR ARRAY and more. Sustainability meets sophistication. Contact your Realtor today to embark on a journey of luxury and sustainability!
Listing Brokerage: Real Estate Professionals Inc.










