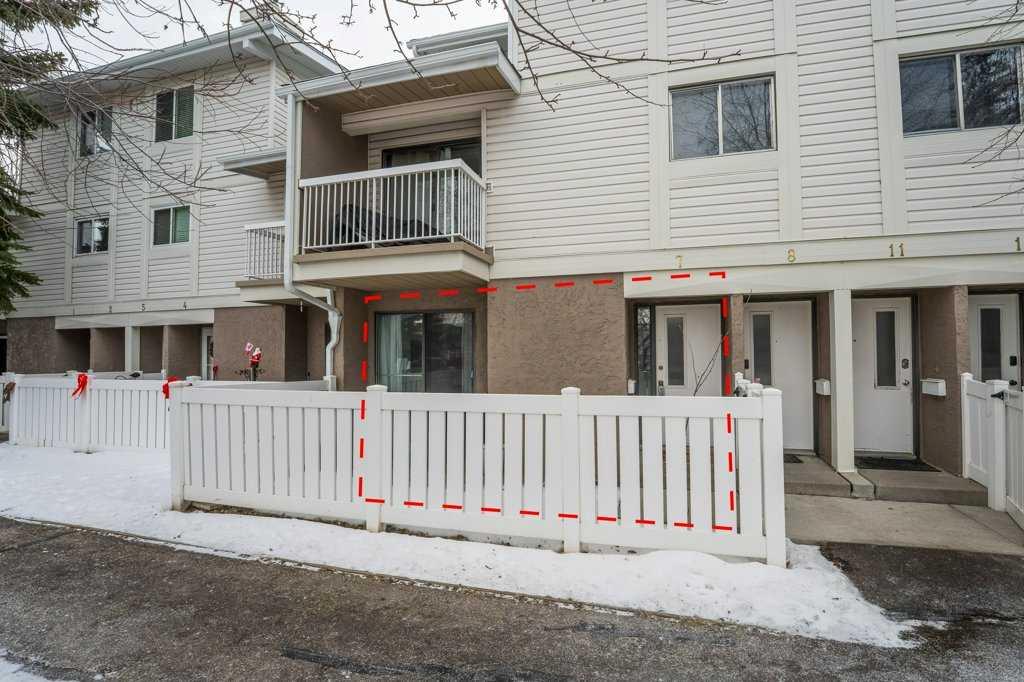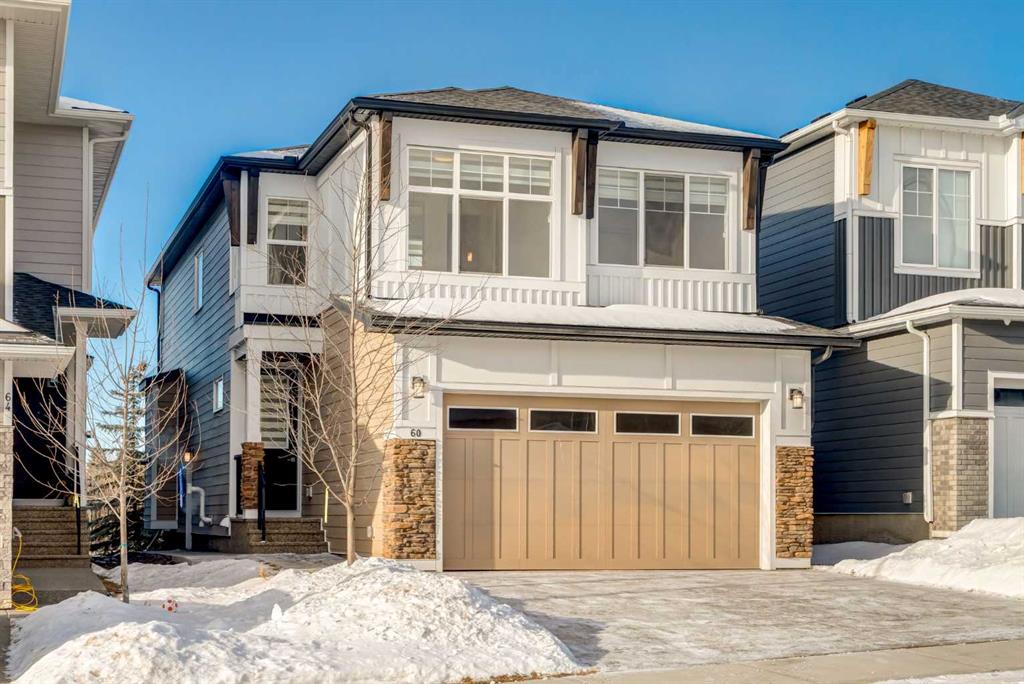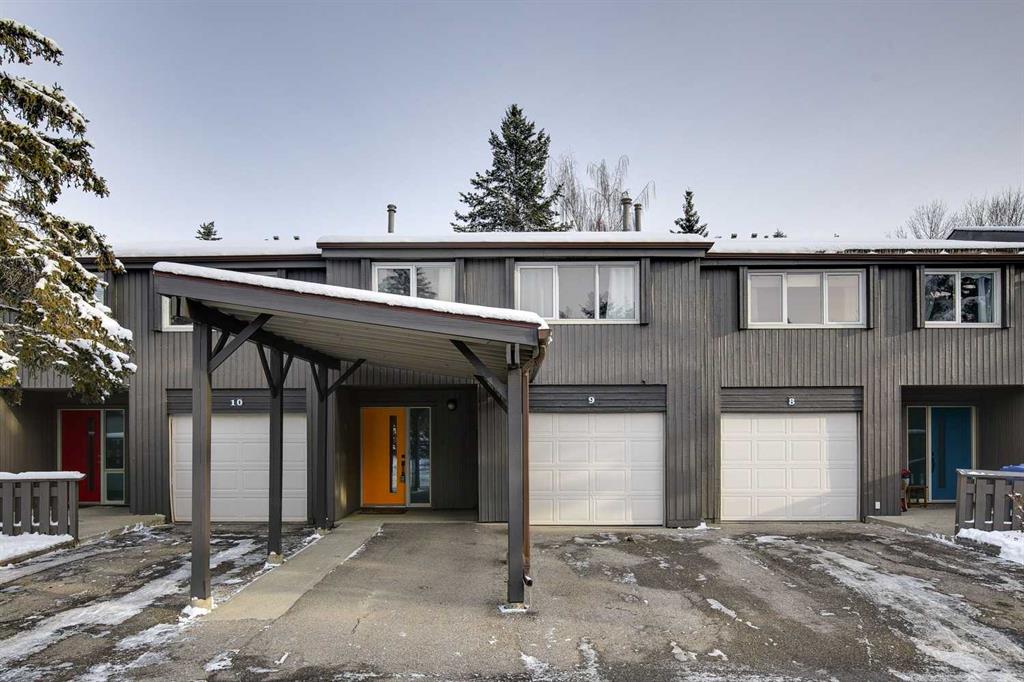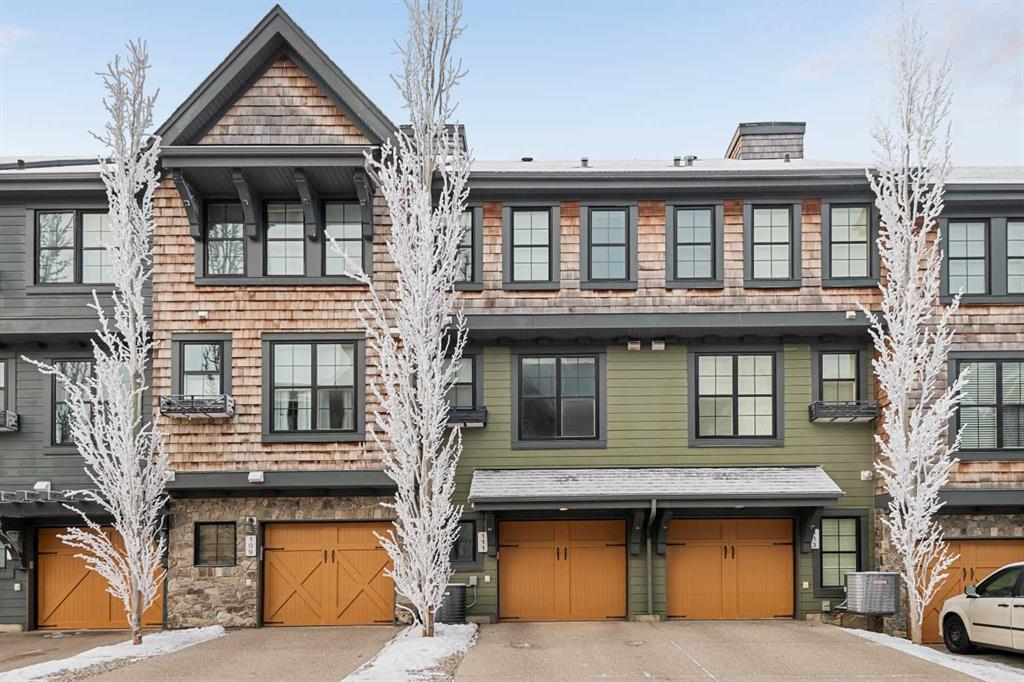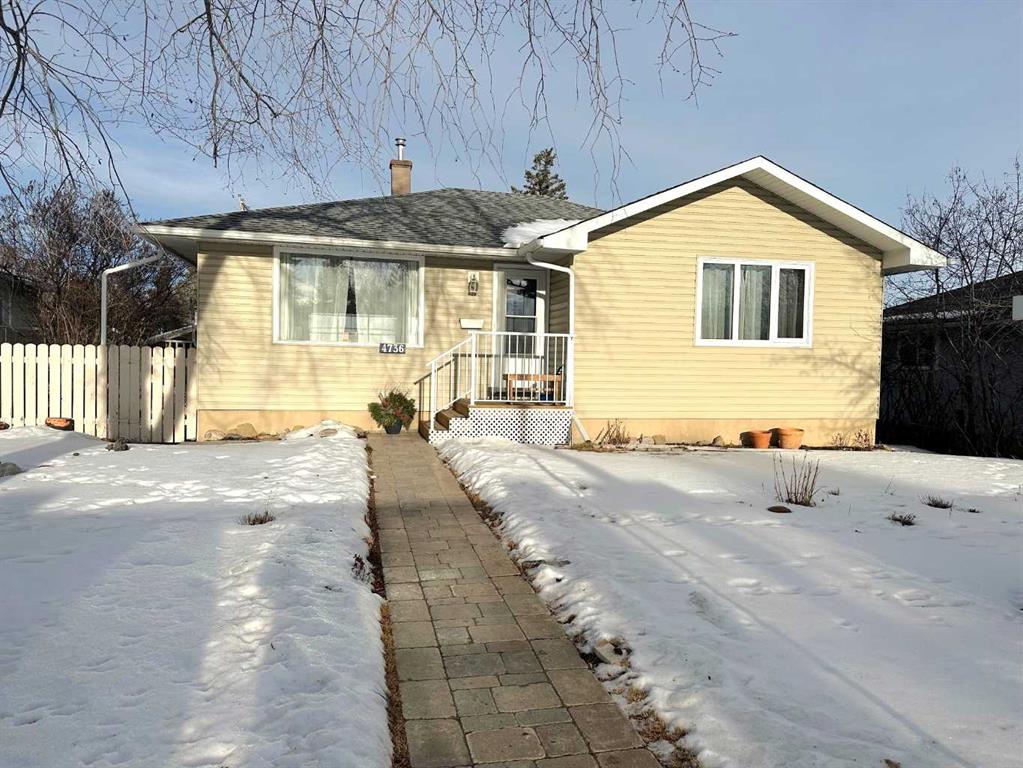60 Aspen Woods Park SW, Calgary || $1,298,800
Open House 1-4PM, Sunday, Jan 11, 2026. Experience refined modern living in this brand-new Truman-built “Forte” home, perfectly positioned in the prestigious community of Aspen Woods. With over 2,900 sq. ft. of fully developed living space, including a professionally finished basement, this west-facing property backs onto green space and offers both luxury and functionality in a truly move-in-ready residence. The main level is thoughtfully designed with 9 ft ceilings, elegant 8 ft doors, upgraded lighting, and luxury vinyl plank flooring that extends throughout the main floor and basement. A striking gas fireplace with a full-height marble surround anchors the open living area, creating a sophisticated focal point for everyday living and entertaining. At the heart of the home, the chef-inspired kitchen features full-height cabinetry, quartz countertops, a walk-through pantry, and an upgraded SS appliance package including a gas stove, chimney-style hood fan, and built-in microwave. The adjacent dining area opens onto a west-facing Duradeck-finished deck with a gas line, ideal for outdoor gatherings and sunset views. The upper level offers 4 generously sized bedrooms, a bright bonus room enhanced by dual windows, and a conveniently located laundry room. The primary suite is a private retreat, complete with a spa-like ensuite showcasing an upgraded glass shower, standalone soaker tub, and refined finishes. Upgraded carpeting adds warmth and comfort throughout the upper floor. A separate side entrance leads to the fully finished basement, which expands the home’s versatility with a spacious recreation room, wet bar, bedroom, and a full 4-piece bathroom—perfect for guests or multi-generational living. Luxury vinyl plank flooring continues on this level, maintaining both style and durability. Additional features include a finished garage, thoughtfully upgraded lighting, and Truman’s renowned build quality. Located close to top-rated schools, LRT access, shopping centres, downtown Calgary, and major transportation routes, this exceptional home delivers a seamless blend of elegance, comfort, and convenience in one of Calgary’s most desirable west-side neighbourhoods.
Listing Brokerage: CIR Realty










