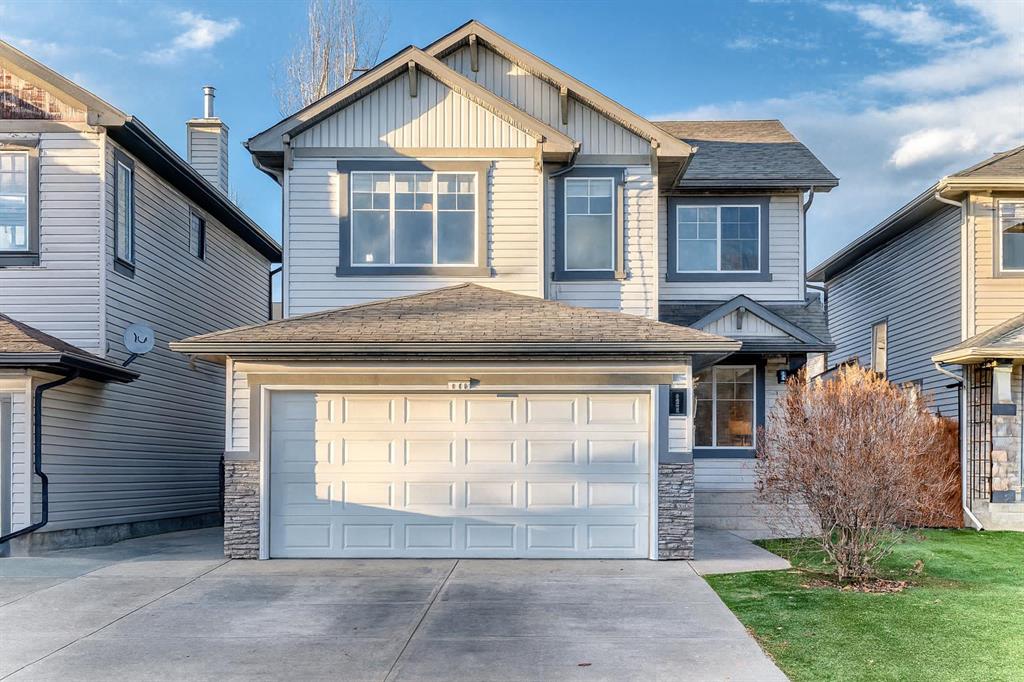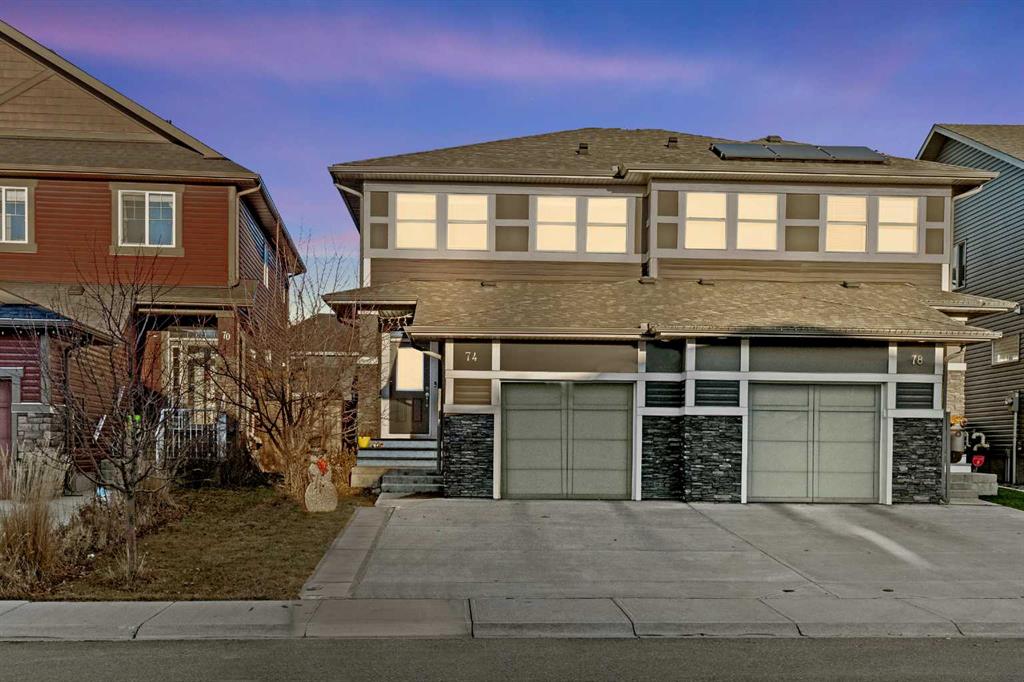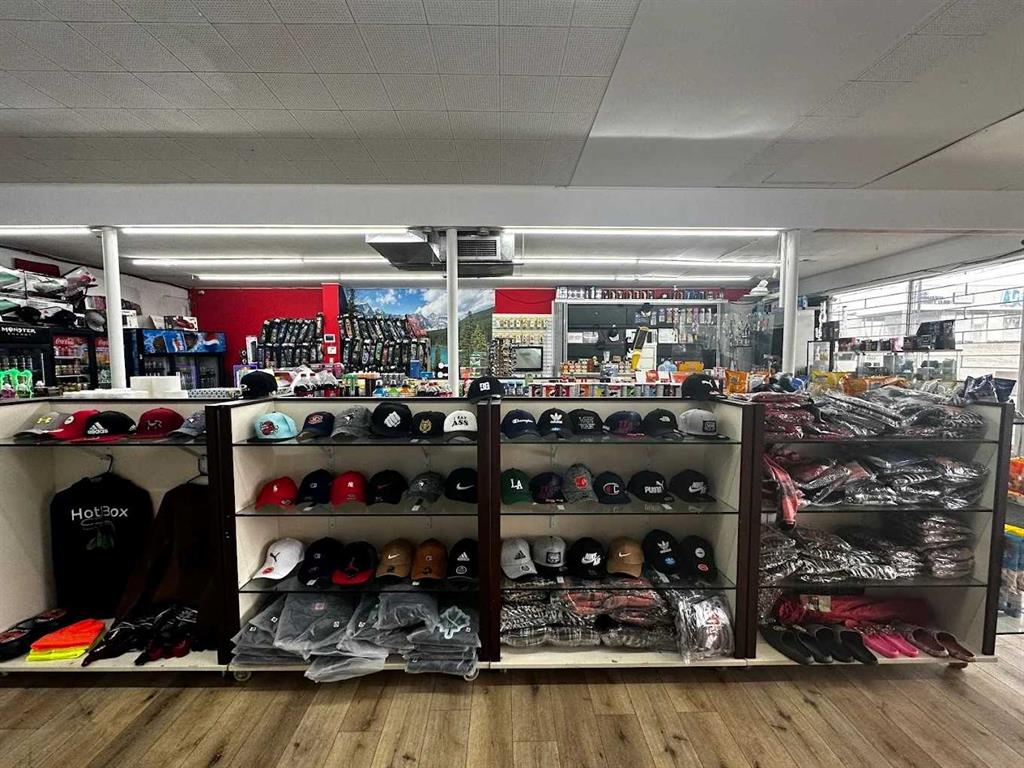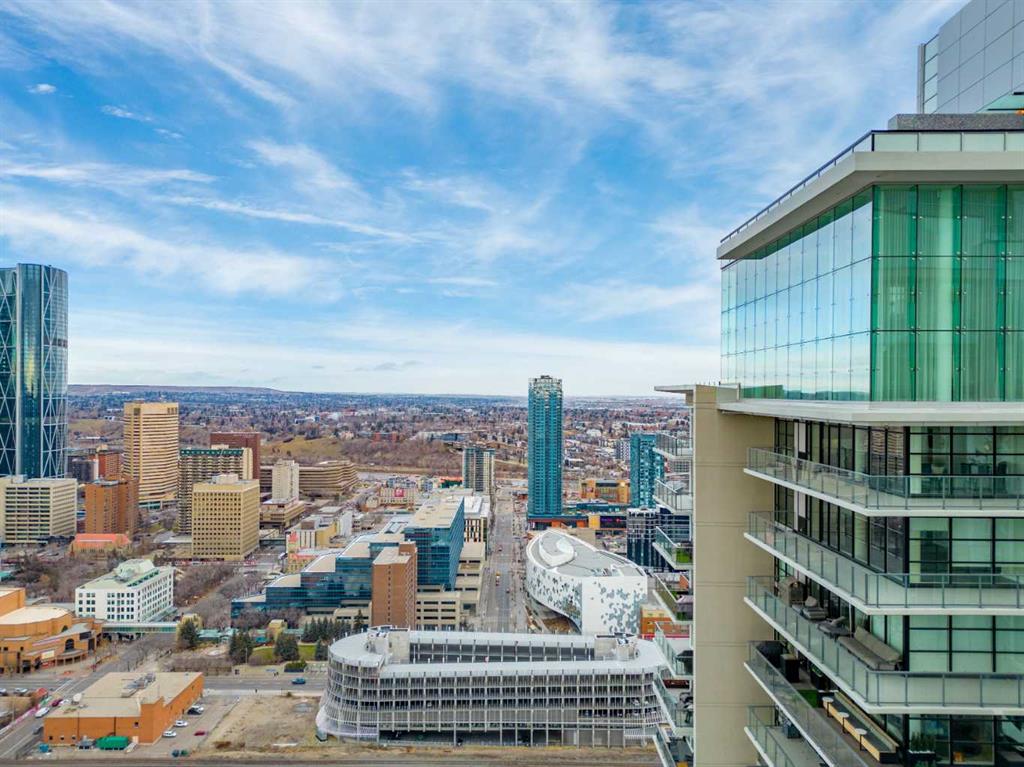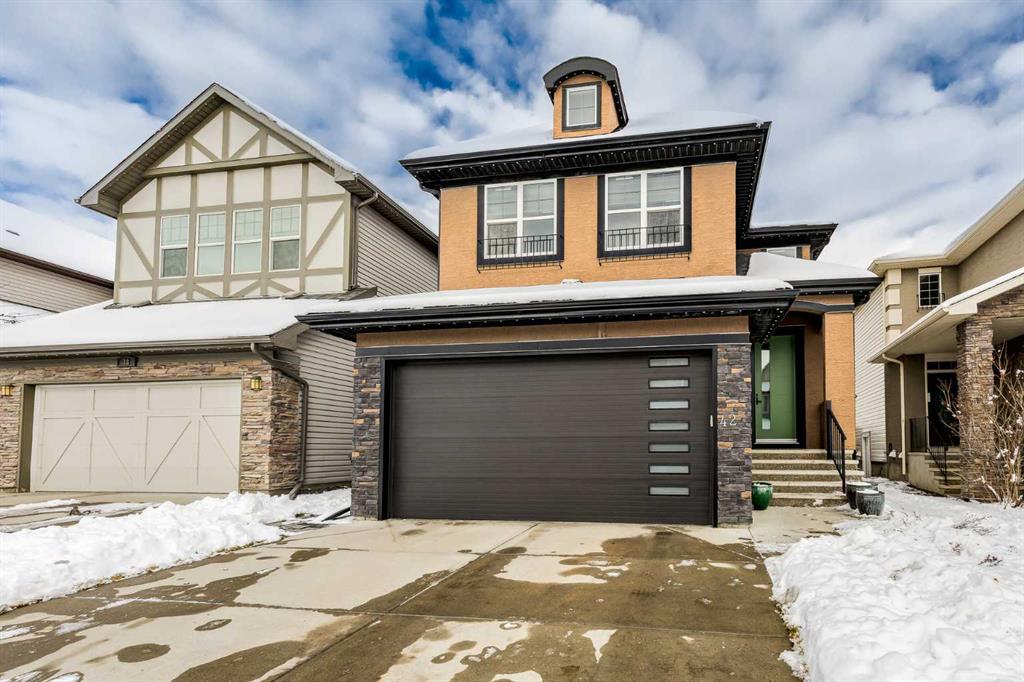42 Cranford Gardens SE, Calgary || $735,000
Check out our FULL listing video on YouTube. This exceptional, one-of-a-kind home, features a fully custom modern renovation by kitchen designer Denca, showcasing a showpiece kitchen, walkthrough pantry, incredible millwork, and thoughtful design throughout. Oversized front door and 9-foot foyer ceilings set the tone for the bright, open interior. The custom kitchen boasts a leathered granite island, floor-to-ceiling cabinetry with pull-outs and custom inserts, quartz countertops and backsplash, open shelving with under-cabinet lighting, and top-of-the-line appliances including a Wolf induction range and Miele dishwasher. Designer lighting and elegant sconces complete the space.
Adjacent is a casual dining area with a built-in credenza and abundant storage. The walkthrough pantry features a hidden spice rack, coffee bar, functional shelving, and a striking terra cotta tiled wall. Hardwood floors flow into the living room with a full-height metal-clad fireplace. A flexible front room can serve as a formal dining area, sitting room, or office, while the boutique-hotel-inspired powder room impresses with elevated finishes.
The main level also includes a practical laundry and mudroom with stone counters, custom closets, and detailed tile work. Upstairs, a vaulted bonus room with custom wall units is perfect for family gatherings. The primary suite offers custom woodwork, a spa-like ensuite with soaker tub, 10mm glass shower, and a California Closets walk-in. Two additional bedrooms with custom closets and a full bathroom complete the upper level.
Enjoy complete privacy with no rear neighbors in the landscaped backyard featuring an aggregate patio, rundle stone accents, grass, mature trees, and low-maintenance perennials. Exterior finishes include elegant stucco and stone, plus holiday-ready Gemstone lighting. Additional features: on-demand hot water, maintained furnace, water softener, central vacuum, and a basement ready for development with large windows and a bathroom rough-in. Meticulously cared-for by the original owners, on a quiet street, walking distance to schools and near shopping, this home offers exceptional craftsmanship and design unlike any other.
Listing Brokerage: eXp Realty










