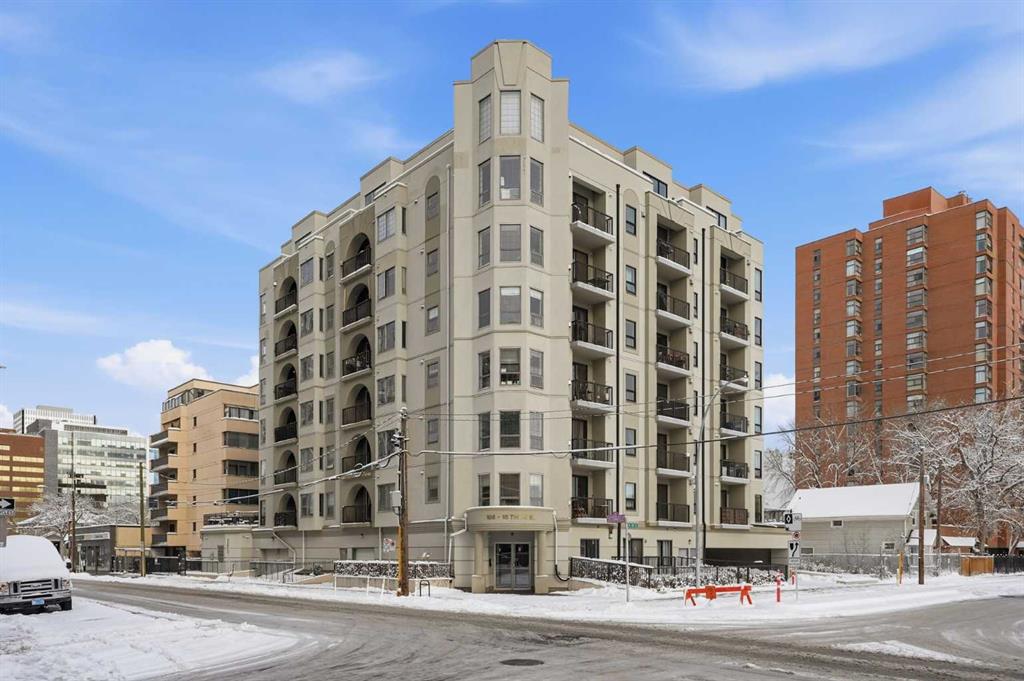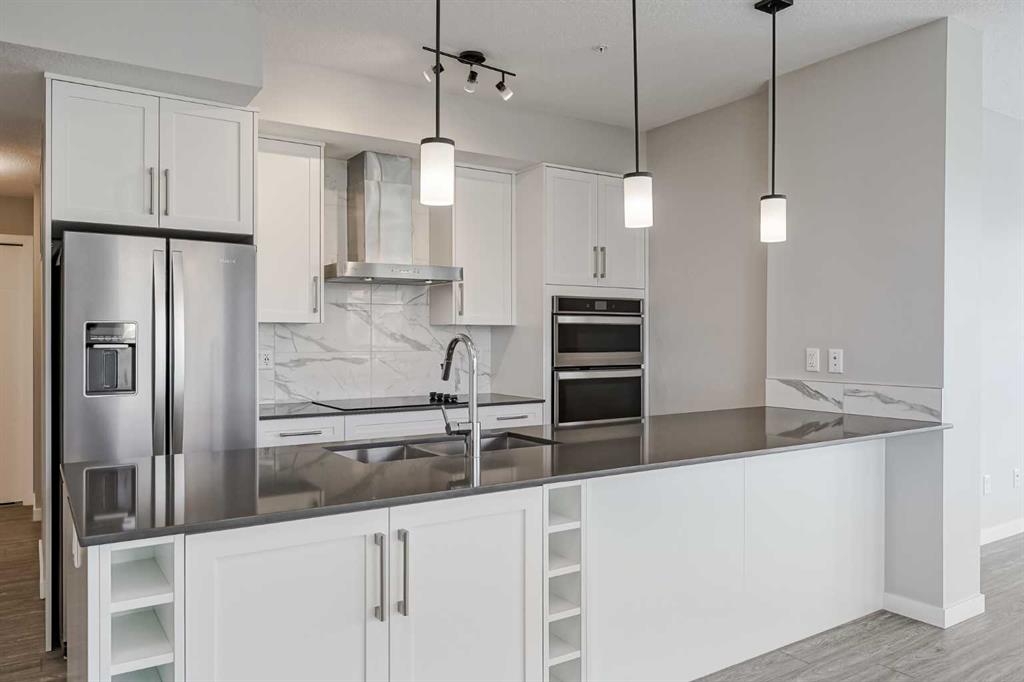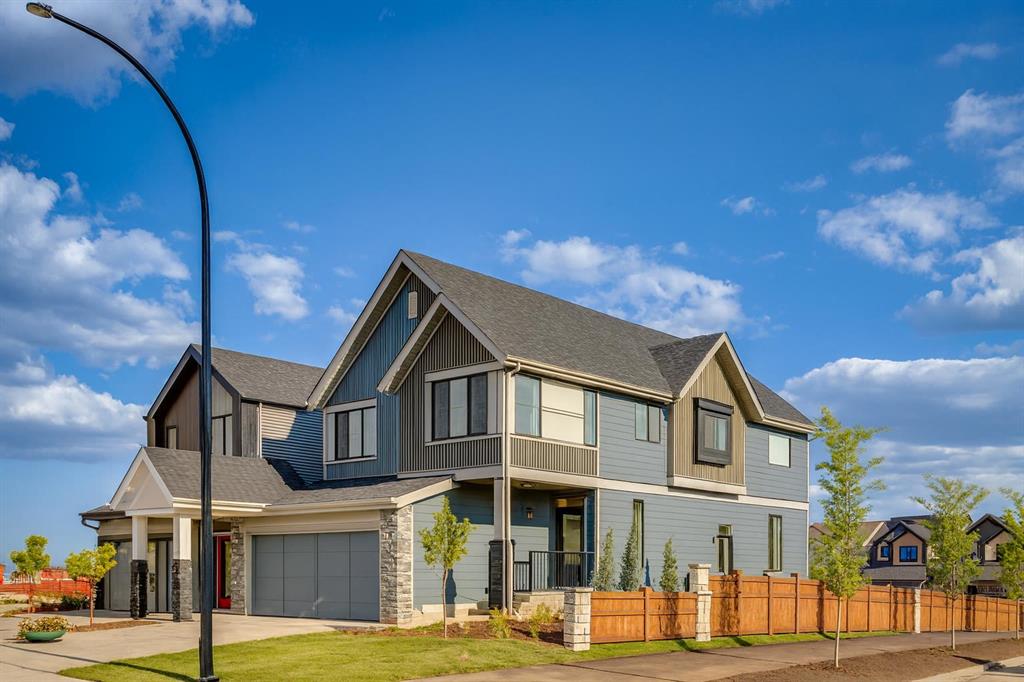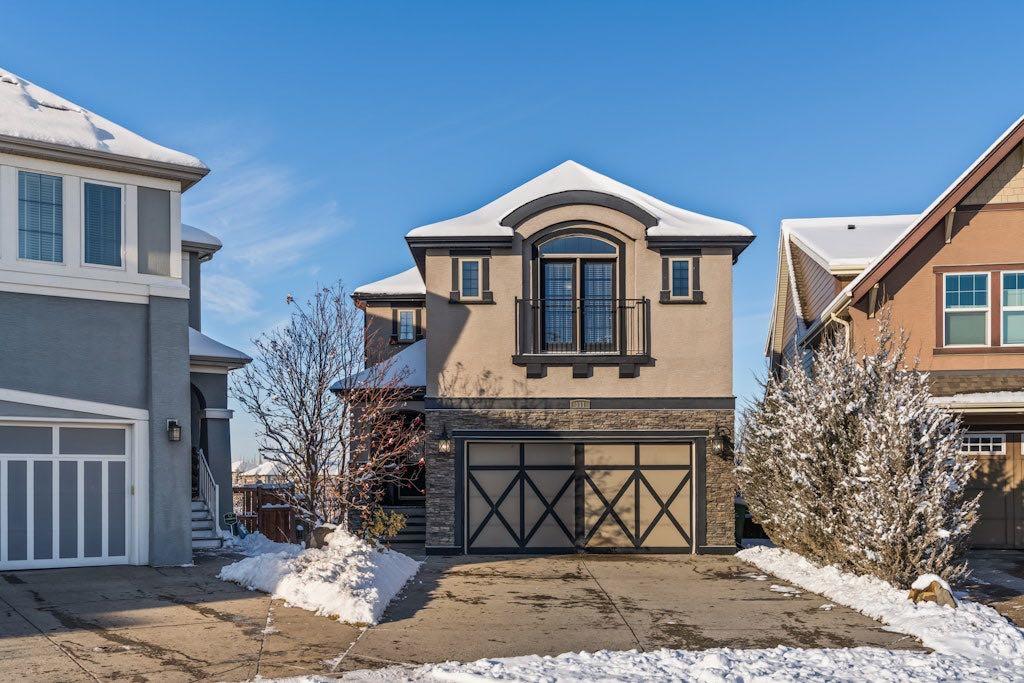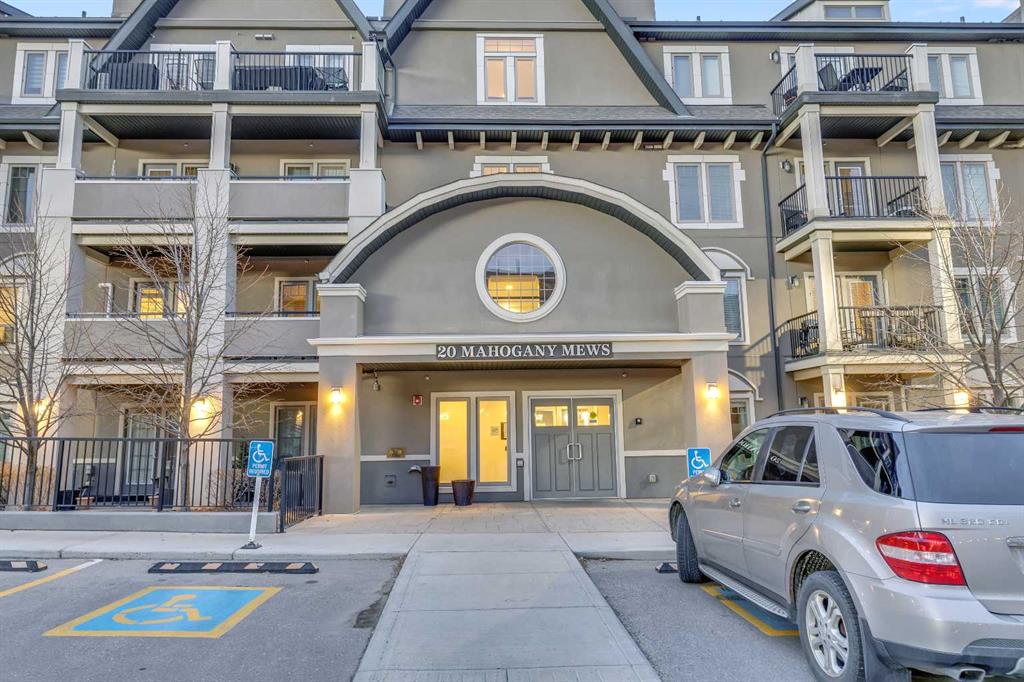309, 2231 Mahogany Boulevard SE, Calgary || $730,000
*EXPERIENCE ELEVATED LUXURY LIVING AT WESTMAN VILLAGE* Welcome to an exceptional opportunity in the prestigious, resort-style community of WESTMAN VILLAGE-a rare offering designed for those who value sophistication, comfort, and an unparalleled lifestyle on Calgary’s largest and most celebrated lake. FORMER SHOWSUITE at WESTMAN VILLAGE, this exquisite corner-unit 2-bedroom, 2-bath residence with two titled parking stalls redefines luxury condo living. Spanning 1,050 sq ft, this air-conditioned home is bathed in natural light thanks to its premium corner position and generous windows throughout. Elegant 9-foot ceilings, wide-plank luxury vinyl flooring, and an open-concept layout create an inviting sense of space and serenity. The beautifully designed modern kitchen features sleek WHITE cabinetry, quartz countertops, and a refined colour palette that flows seamlessly into the bright and spacious living area. This outdoor patio is a sanctuary and a standout feature - an ideal extension of your living space, perfect for morning coffee, al fresco dining, or sun-filled relaxation. The oversized primary suite is a true retreat, offering ample space for a sitting area or workspace, custom closets with built-in organizers, and a private 3-pc ensuite with stylish, modern finishes. The spacious second bedroom includes a walk-in closet and large window, perfect for guests, family, or versatile use with convenient access to the full, 4-pc bathroom. Additional conveniences include in-suite laundry and a large pantry/storage room, ensuring both comfort and practicality. Perfectly crafted by Jayman BUILT, this residence showcases design integrity, with triple-pane windows, and forced-air heating and cooling.
Surrounded by resort-quality landscaping-fountains, pathways, bridges, raised garden planters, and peaceful seating areas-WESTMAN VILLAGE offers a LIFESTYLE unmatched in Calgary. At its heart is the iconic 40,000 sq ft amenity centre, providing something for every interest: a luxurious swimming pool with two-storey water slide, HOT TUB and STEAM ROOMS, fitness facility, golf simulator, art and woodworking studios, WINE VAULT, professional kitchen, library, movie theatre, GAMES ROOM that includes BILLIARDS and DARTS, an ATRIUM, a ROOFTOP LOUNGE and countless social spaces. Having CONCIERGE and a 24/7 SECURITY TEAM ensures peace of mind and white-glove service.
Completing this remarkable lifestyle, you are only steps away from an outstanding selection of on-site dining, retail, and boutique services, including Chairman’s Steakhouse, Alvin’s Jazz Club, Diner Deluxe, Analog Coffee, Chopped Leaf, 5 Vines, Pie Junkie, MASH Eats, Marble Slab, Village Medical, Sphere Optometry, Mahogany Village Dental, Mode Fitness Studio, a medical spa, and more. This is not just a condo. This is luxury living without compromise. Welcome home to Calligraphy at Westman Village.
Immediate possession available-your Westman Village lifestyle starts now.
Listing Brokerage: eXp Realty










