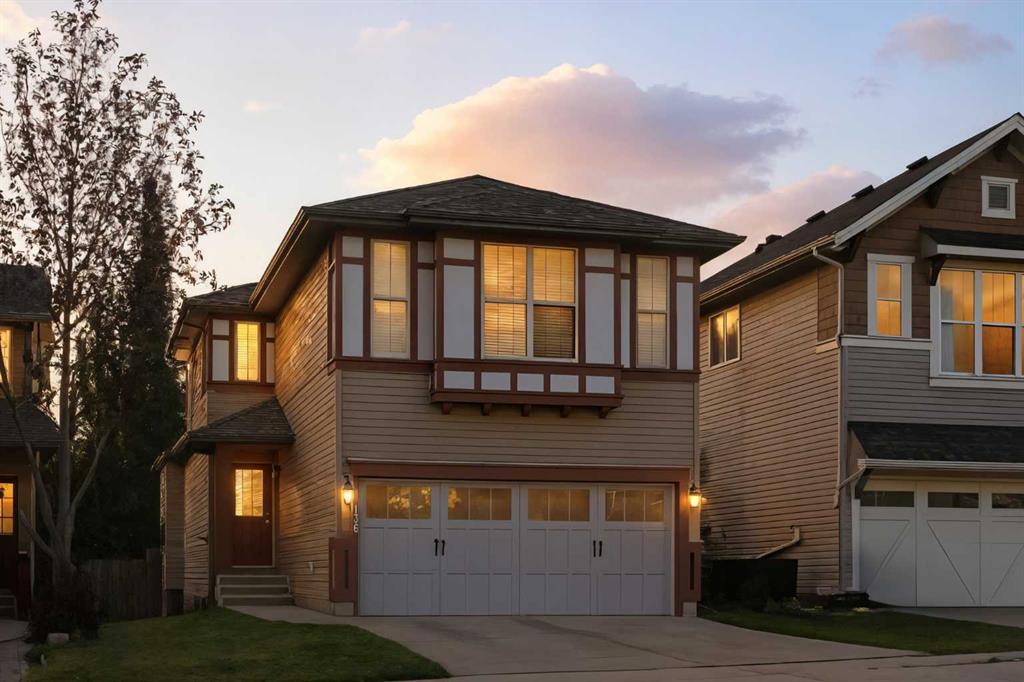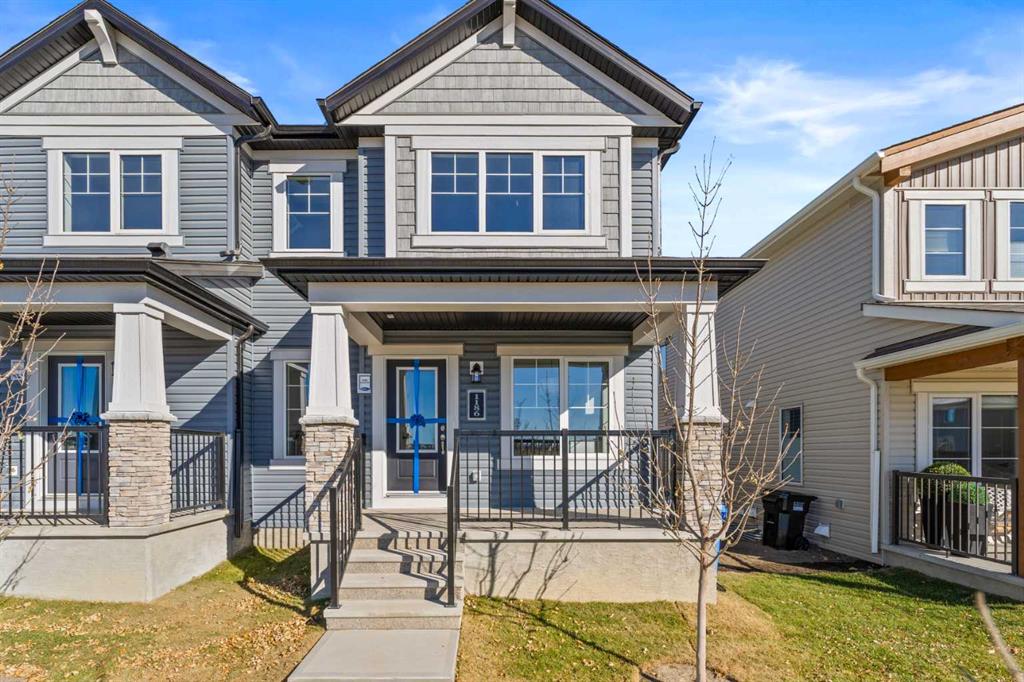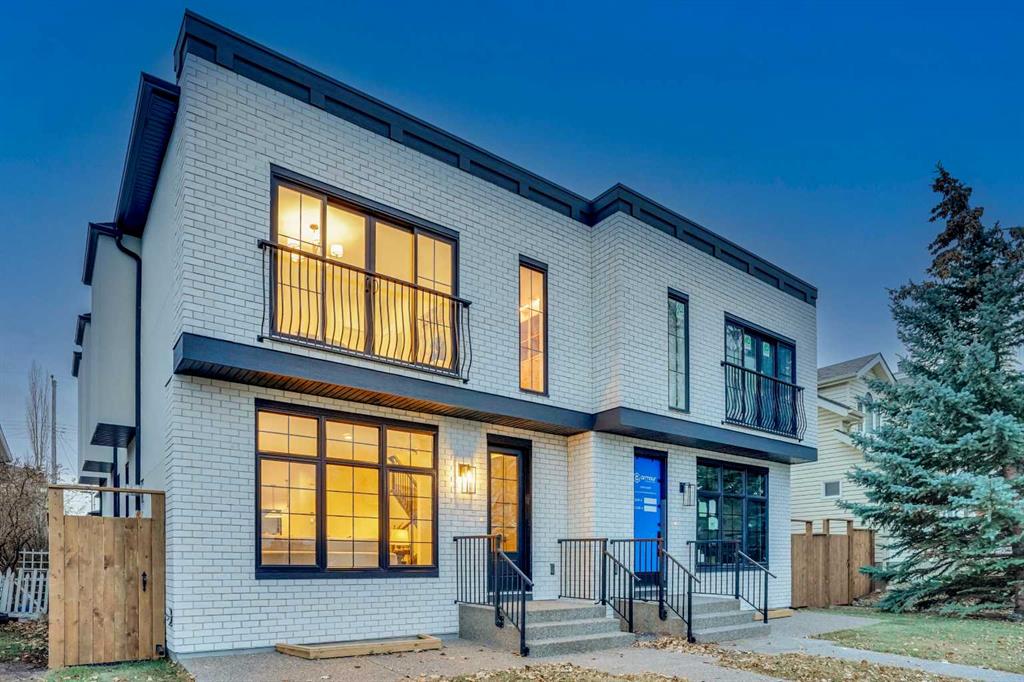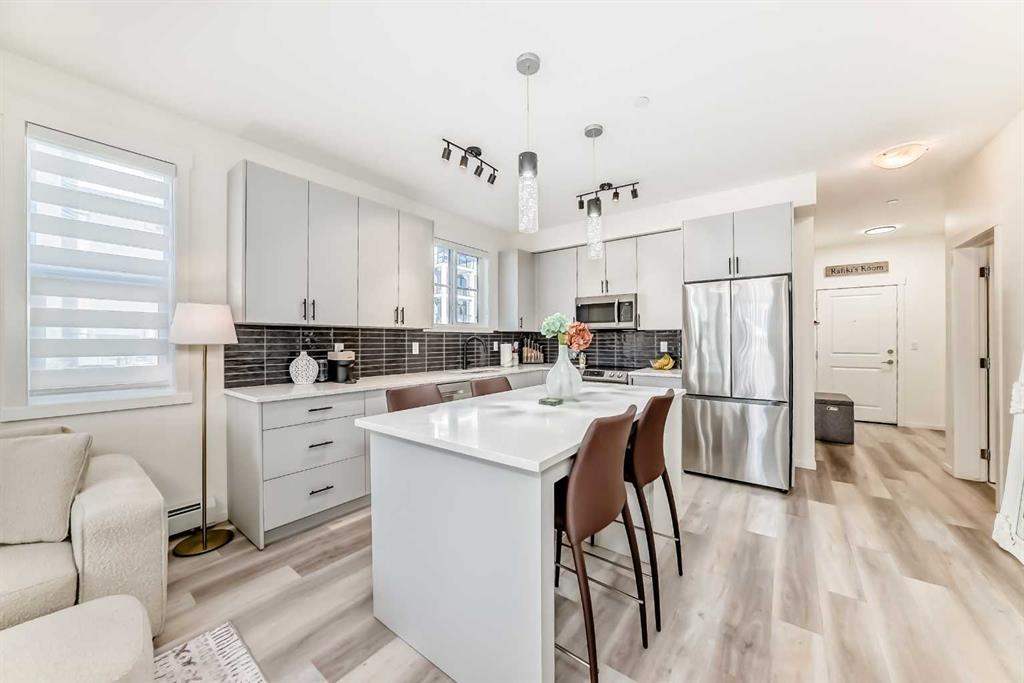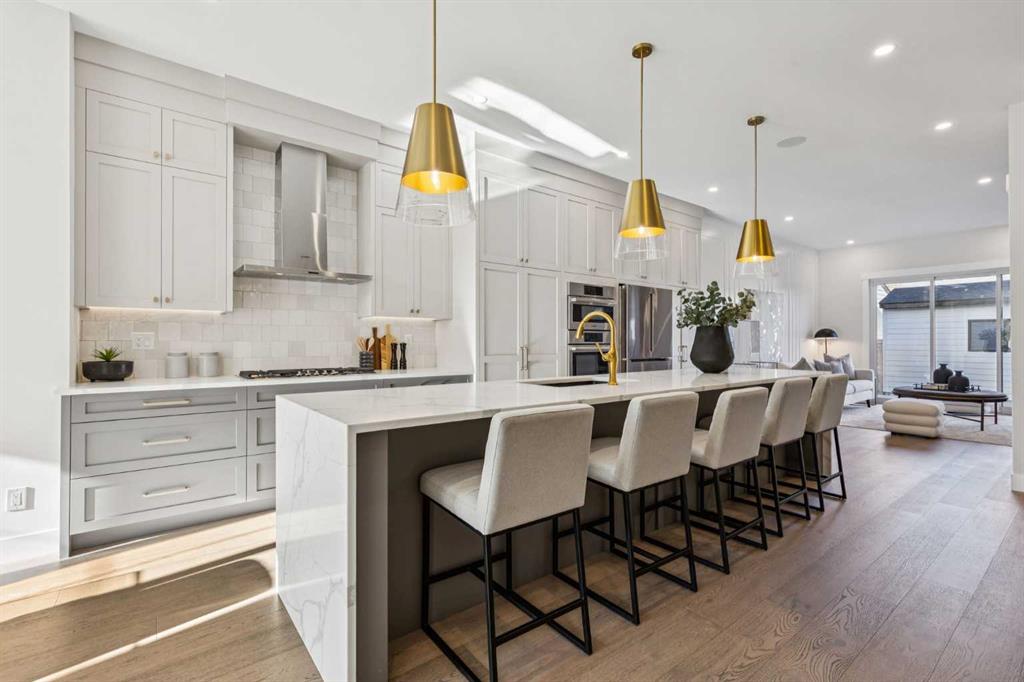1726 19 Avenue NW, Calgary || $1,220,000
Discover Infill 1726 seemingly plucked from the pages of Dwell Magazine this classically designed & beautifully appointed home is loaded with extras while boasting the highest quality construction & amazing natural light throughout. Here are 5 things we LOVE about this home (& we’re sure you will too) 1. ROOM TO LIVE & GROW: With over 2,700 SqFt of refined & functional living space across 3 levels, this is a full-size home! The main floor boasts a contemporary, open-concept design with 10’ceilings, hardwood floors, central kitchen & gorgeous, sun-filled dining room, accented by a 9’ colonial window. The spacious living room accommodates your furnishings with ease & includes a recessed electric fireplace & large window overlooking the private backyard. A well-proportioned mudroom offers ample storage for coats/boots, while a stylish powder room is tucked away for added privacy. Upstairs the primary bedroom is like a boutique hotel, only it’s yours! With King-size proportions, vaulted ceilings & custom walk-in closet you almost forget about the incredible 5-piece ensuite featuring free-standing soaking tub, steam shower rough-in, dual sinks & separate water closet. Two additional beds both with walk-in closets share a beautifully appointed 4-piece bath. A conveniently located laundry room offers plenty of storage space. The basement is thoughtfully designed with movie nights in mind, offering a spacious rec room w/wet bar, 4th bed, 3-piece bath & storage. 2. THAT KITCHEN! Proof that a contemporary home can be warm & inviting. This kitchen is a showstopper & truly a space designed for gathering & creating memories. Anchored by a 14’ quartz waterfall island, integrated Bosch appliance package, full height cabinet w/spice cupboard, oversize pendant + undermount lighting. Whether preparing a feast, hosting a dinner party or simply warming up takeout you will feel right at home here. 3. A BOUTIQUE INNER CITY BUILDER: Custom Homes by Alba is a highly regarded, hands-on home builder specializing in Inner City Calgary & known across the city for his small-batch approach & high-quality construction. Every inch of these homes is intentional & impresses the most discerning of home buyers. 4. ALL THE EXTRAS: From 10’ ceilings + 9’ doors, gorgeous hardwood floors, step-lights on both staircases, in-floor heating rough-in + laundry rough-in in the basement & steam shower rough-in in the primary ensuite, AC rough-in, garage heater rough-in and 200 AMP service this home is not only move-in ready but awaiting your personal touch. 5. A MATURE, CONVENIENT NEIGHBORHOOD: Capitol Hill is a beautiful, conveniently located neighbourhood in Calgary’s Inner City/NW. Officially established in 1948, original Capitol Hill homes date back to 1910. Today, Residents enjoy wide, tree lined streets & a mix of housing styles ranging from mid-century bungalows to modern townhomes & stunning infills. From Infill 1726 you are a few blocks to the heart of 16th Ave NW & a 6-minute walk to Edelweiss Village.
Listing Brokerage: Century 21 Bamber Realty LTD.










