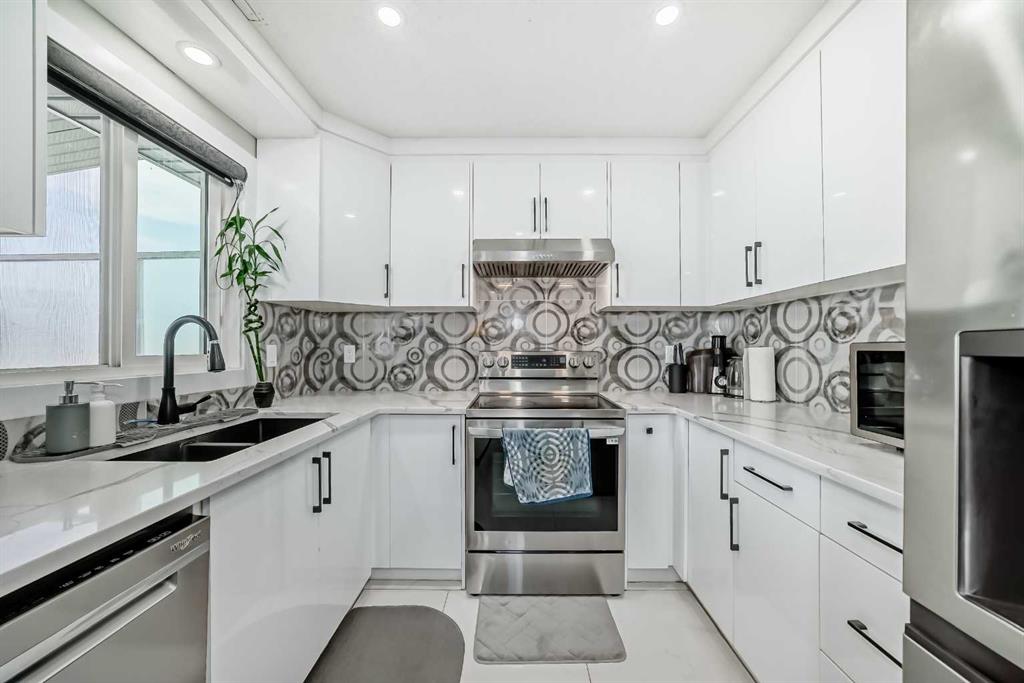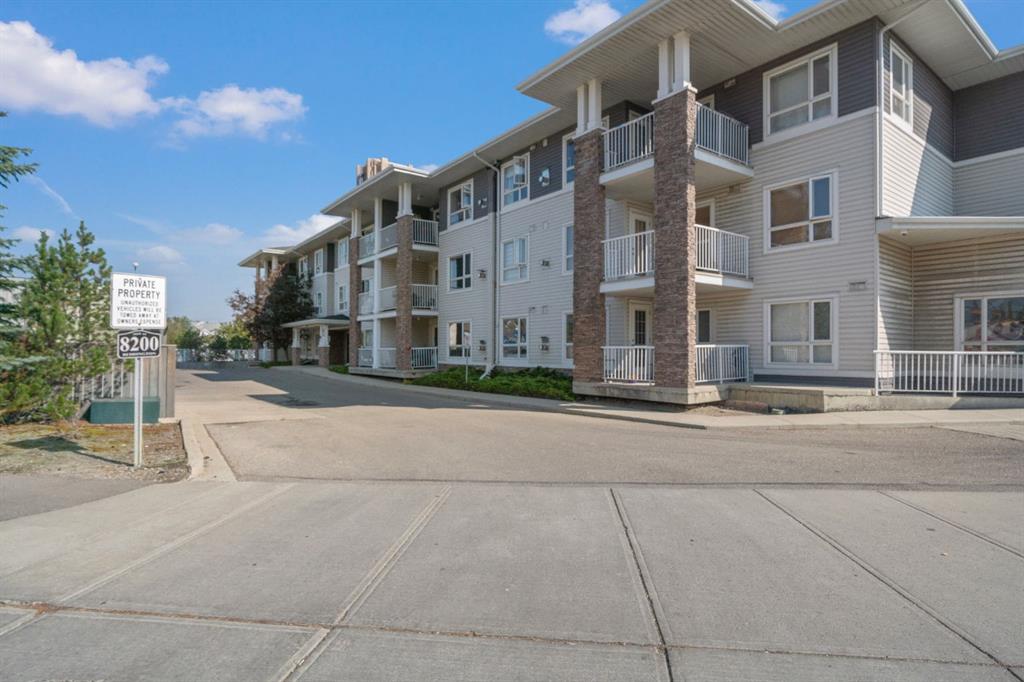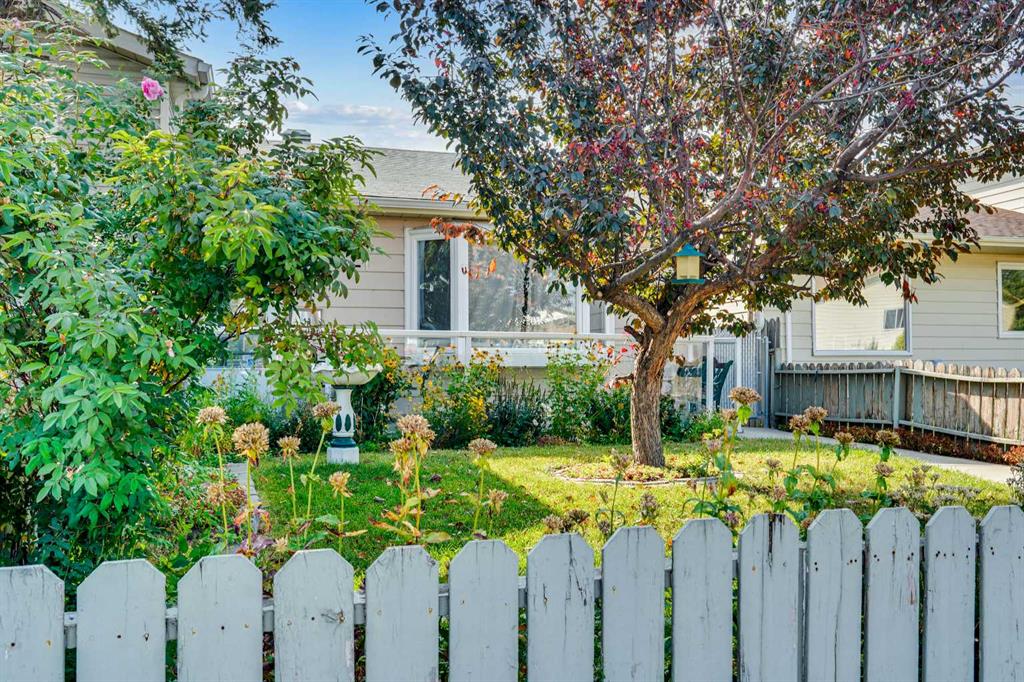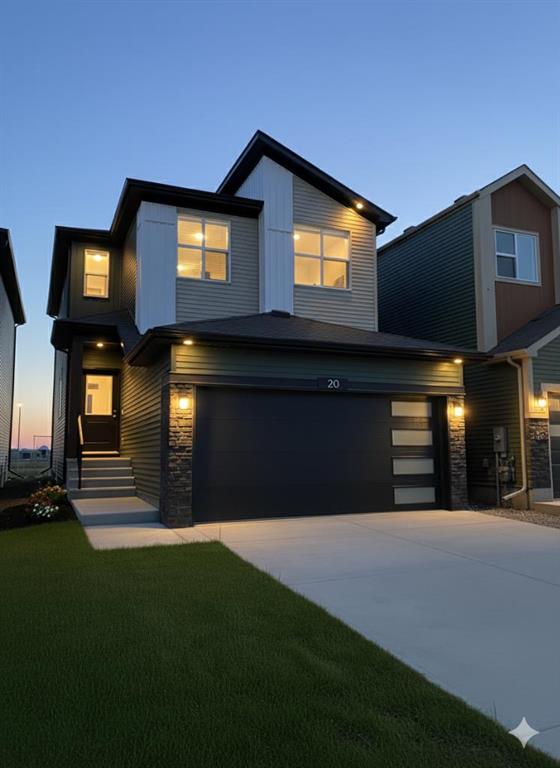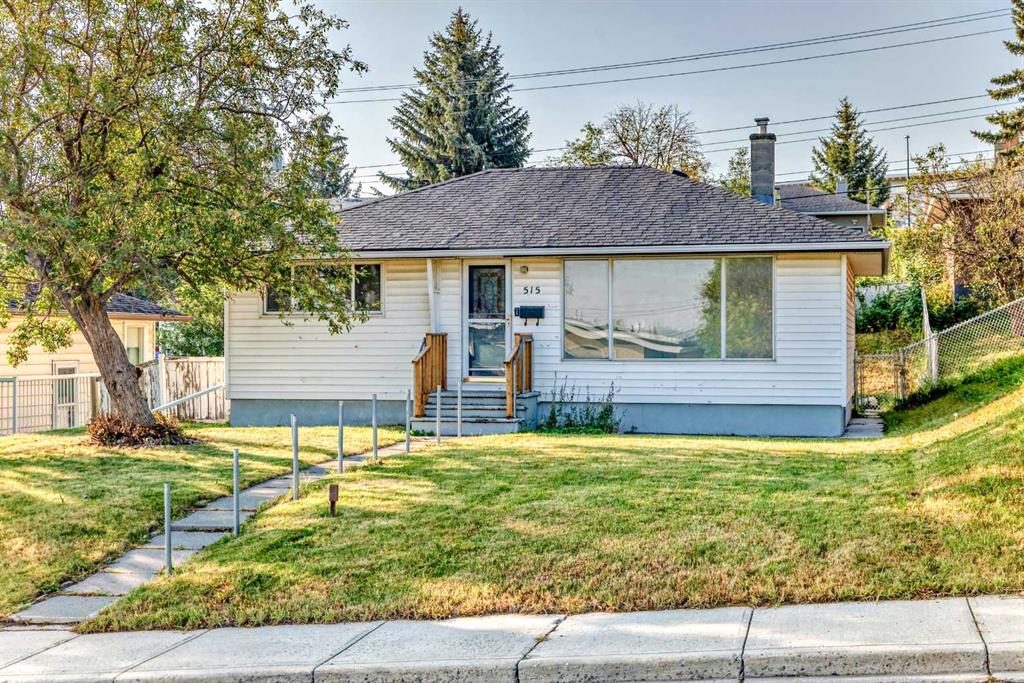49 Taravista Way NE, Calgary || $639,900
RENOVATED RARE GEM IN THE HEART OF TARADALE. This beautiful home in Taradale will definitely SURPRISE YOU WITH THE AMOUNT OF RENOVATIONS, USAGE OF SPACE AND THE REMARKABLE DESIGN. This FULLY RENOVATED 4 BEDROOM, 3.5 BATHROOM home is a perfect blend of style, comfort, and functionality, ideal for families or investors alike. Every corner of this house is extensively upgraded with meticulous attention to detail, the home features a welcoming family area with a GAS FIREPLACE AND NEW BUILT-INS CABINET. As you enter, you will notice the LUXURIOUS STYLE TILES THROUGHOUT THE MAIN FLOOR. The dining area is big enough to host all family members and has a NEW PATIO DOOR opening onto a well designed HUGE DECK WHICH IS COVERED FROM TOP AND HAS PRIVACY GLASS ON BOTH SIDES creating the perfect year-round outdoor retreat. The WHOLE KITCHEN IS REDESIGNED with new cabinets, all new appliances, new sink, faucet, quartz countertops and abundant storage. The floor of all the stairs, the whole upper floor and basement has been upgraded and there is no carpet in the whole house. Additional upgraded include NEW WINDOWS (in 2018), NEW ENTRY DOOR, NEW PAINT, NEW BASEBOARDS, MODERN POT LIGHTS to brighten every room, roof; siding; water heater has been changed; water softener is installed. All BATHROOMS ARE BEAUTIFULLY REDESIGNED with standing showers, new toilet seats, new vanity, black faucets and floor-to-ceiling tiles. The stairs has a skylight to keep the area bright and a new big window was added to the sidewall as well. The primary bedroom got new beautiful built-in cabinets for additional storage and closet organizer as well. The full bath attached to the primary bedroom is also completely redesigned and looks amazing. Two more bedrooms and another full bath completes the upper floor. The fully finished basement has its own separate entrance and adds tremendous value with a rentable 1 bedroom illegal suite, has its own separate laundry, new windows, completely upgraded full bath and the kitchen is upgraded along with its appliances. Step into the backyard, and you\'ll be greeted by a lush green garden and enjoy the oversized double garage with back alley access to safely park your vehicles. Being in the vibrant and highly accessible community of Taradale, this home is located less than 5 minutes away from schools, local grocery stores, shops, bus stops and is perfect for anyone looking for parks and playgrounds. This one-of-a-kind property is more than a house - it’s the home you’ve been waiting for. Don’t miss your chance to see this beautiful house before it’s gone! A FANTASTIC OPPORTUNITY IN A TRULY UNBEATABLE LOCATION.
Listing Brokerage: RE/MAX House of Real Estate










