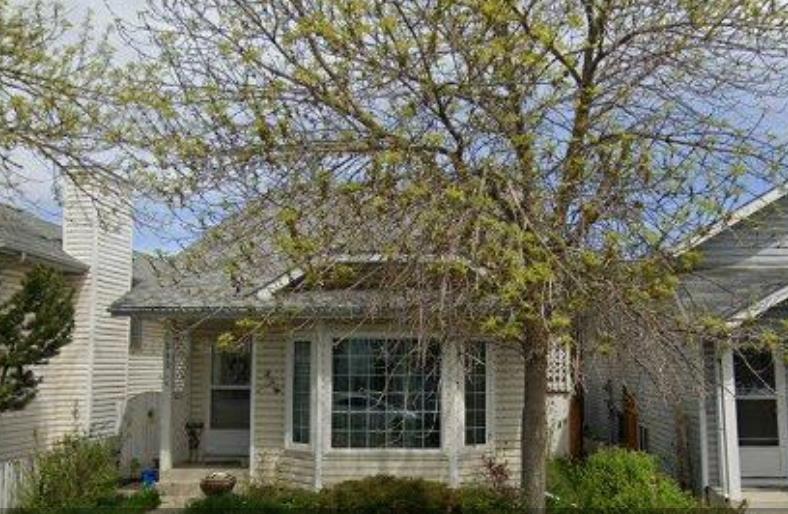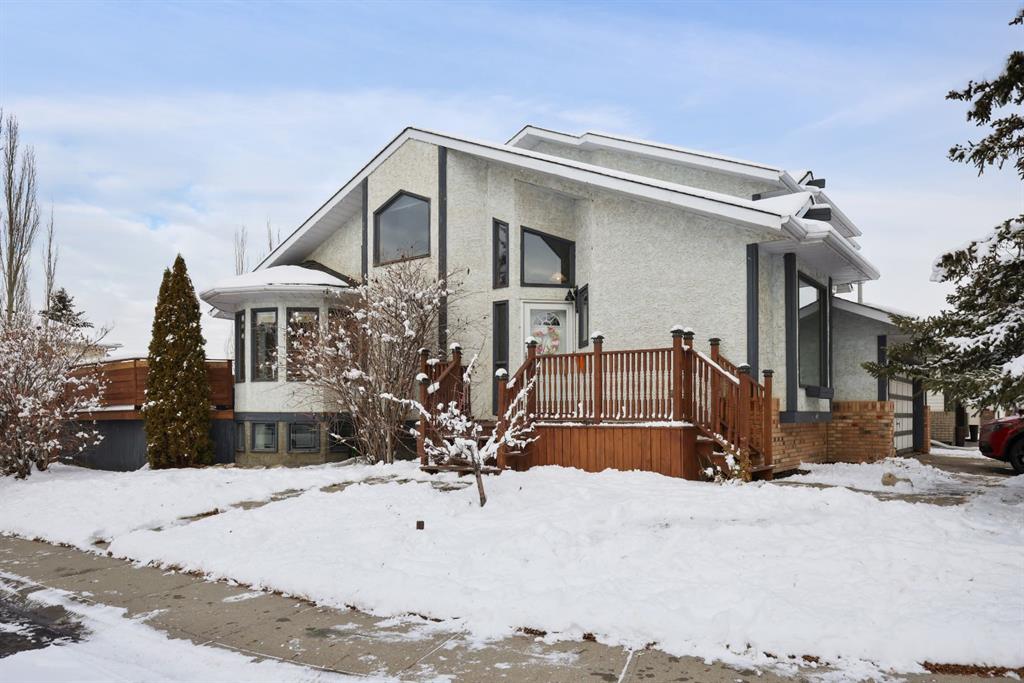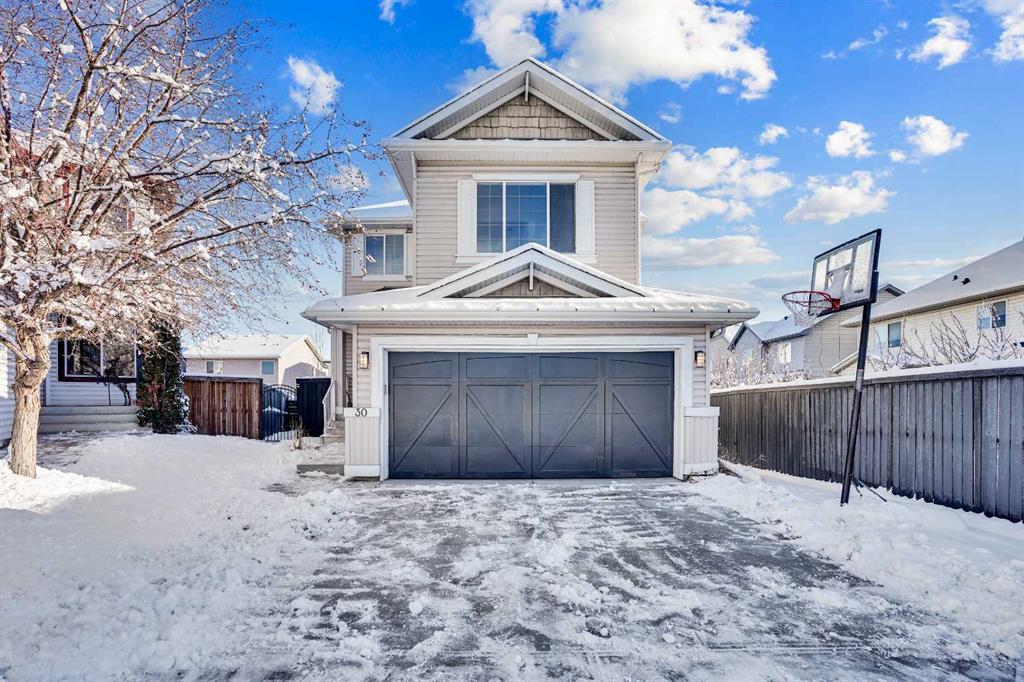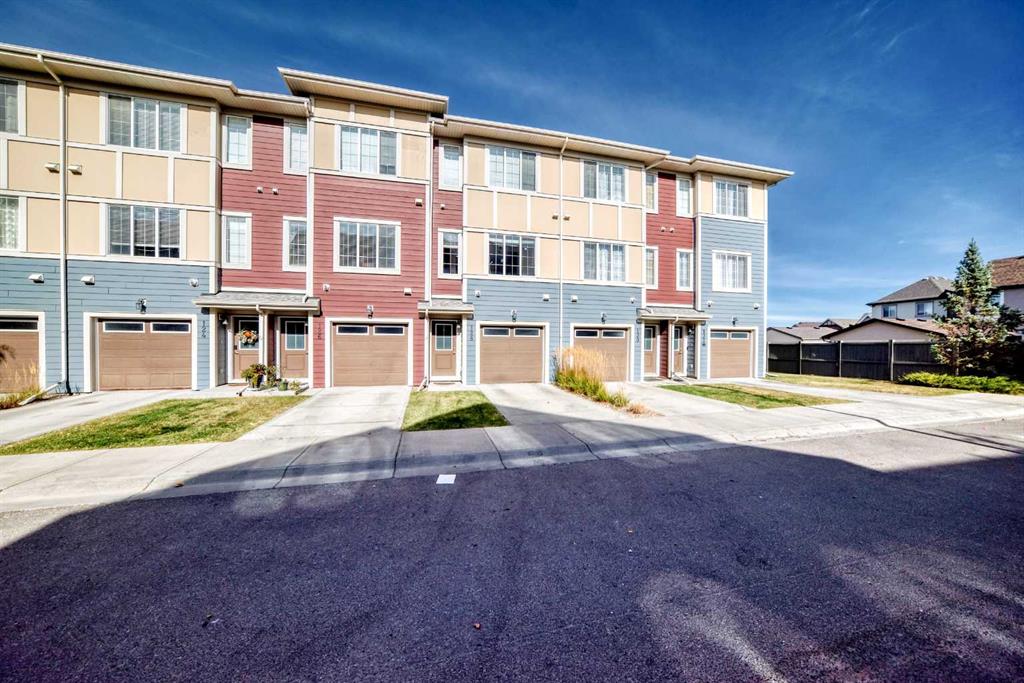30 new brighton Circle SE, Calgary || $699,500
Welcome to a home that checks all the right boxes and then some. This FULLY RENOVATED house offers four spacious bedrooms and four bathrooms, giving you all the room you need whether you’re growing a family, hosting guests, or just like having space to spread out. The LEGAL BASEMENT SUITE was completed in 2018. Whether you\'re looking to generate extra income, give the in-laws their own space, or provide a set-up for your grown-up kids, this basement unit is ready to go. It doesn’t just add value; it opens new possibilities. Let’s talk about the lot—it’s not just big, it’s a huge PIE-SHAPED LOT, giving you plenty of room to enjoy the outdoors. Think sunny backyard barbecues, a garden that would make your grandma proud, or a safe play area for kids. Add in the fact that it sits on a very quiet street, and you\'ve got everyday peace and quiet built right in. Inside, the renovations give the house a fresh, modern feel while still keeping it cozy. You’ll love the open flow of the living space, upgraded kitchen with new STONE COUNTERTOP, upgraded flooring throughout, UPGRADED BATHROOMS, stylish finishes, and natural light streaming in. The home\'s comfort features also include CENTRAL AC—because you\'ll want to beat that Calgary summer heat in style—and a FIREPLACE that’s perfect for chilly evenings spent on the couch with a movie or a good book. Location-wise, you’ll be pleasantly surprised by how convenient everything is. You’re a short walk from local parks like Prestwick Ball Diamond, where you can catch a game or just stretch your legs in the fresh air. For the school run, St. Albert The Great Elementary, New Brighton School, and Dr. Martha Cohen Schools are just around the corner—a real stress-saver on busy mornings. Commuting is no problem either thanks to the proximity to both Stoney Trail and Deerfoot Trail, and you’ll never have to venture far for groceries or essentials with South Trail Crossing being just a short drive away. Practicality meets convenience with the addition of a two-car attached garage. Not only does it keep your vehicles out of the elements during Calgary’s snow-filled winters and hot summer days, but it also gives you added security and a ton of extra storage space. This home offers a great opportunity for anyone looking to settle into a welcoming neighbourhood that’s full of amenities and good energy. Whether you\'re buying your first home, moving up to more space, or investing in a rental opportunity, this one is worth a closer look. With a smart layout, updated features, separate rental income potential, and an unbeatable location, this house ticks off all the “must-haves.” Come see what it feels like when a house really feels like home. This beautiful home is ready to move in “immediately”.
Listing Brokerage: TREC The Real Estate Company




















