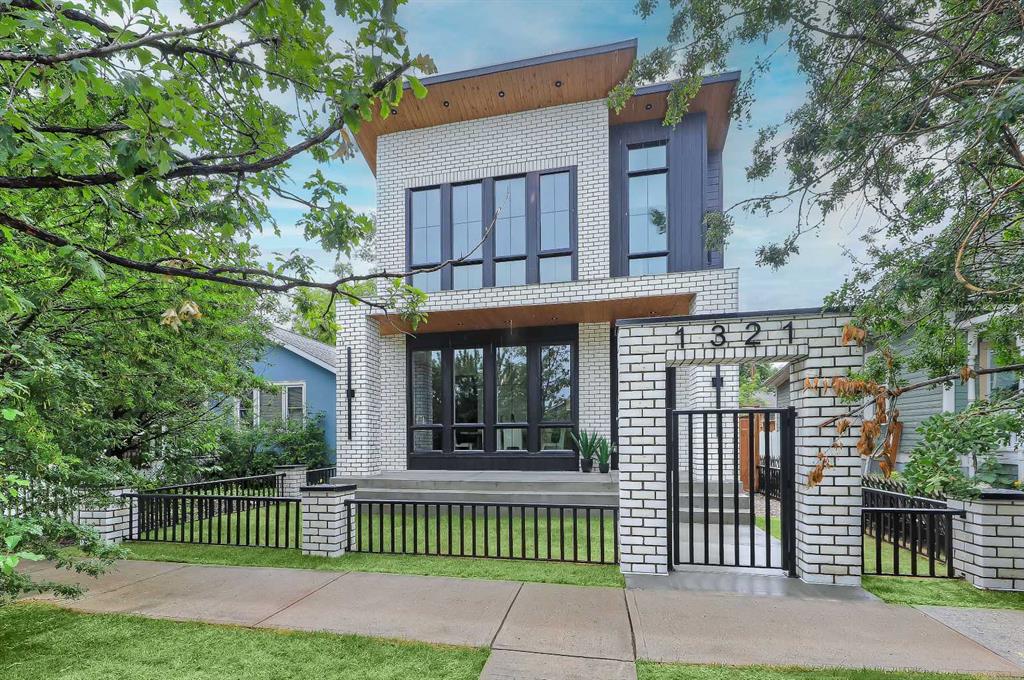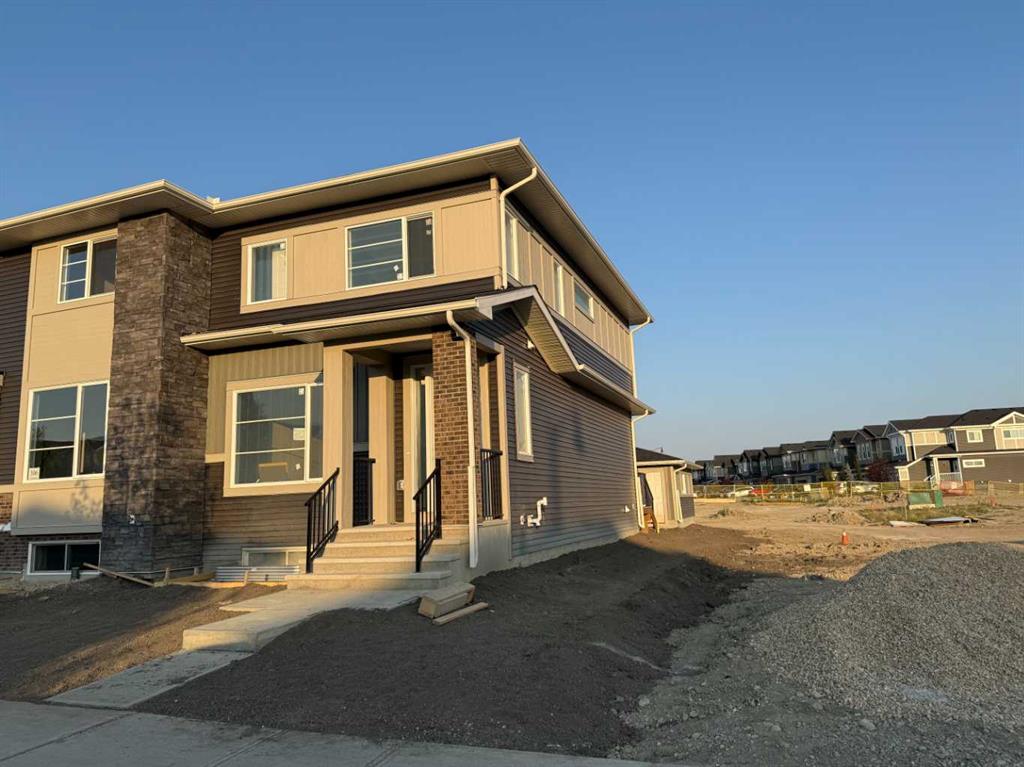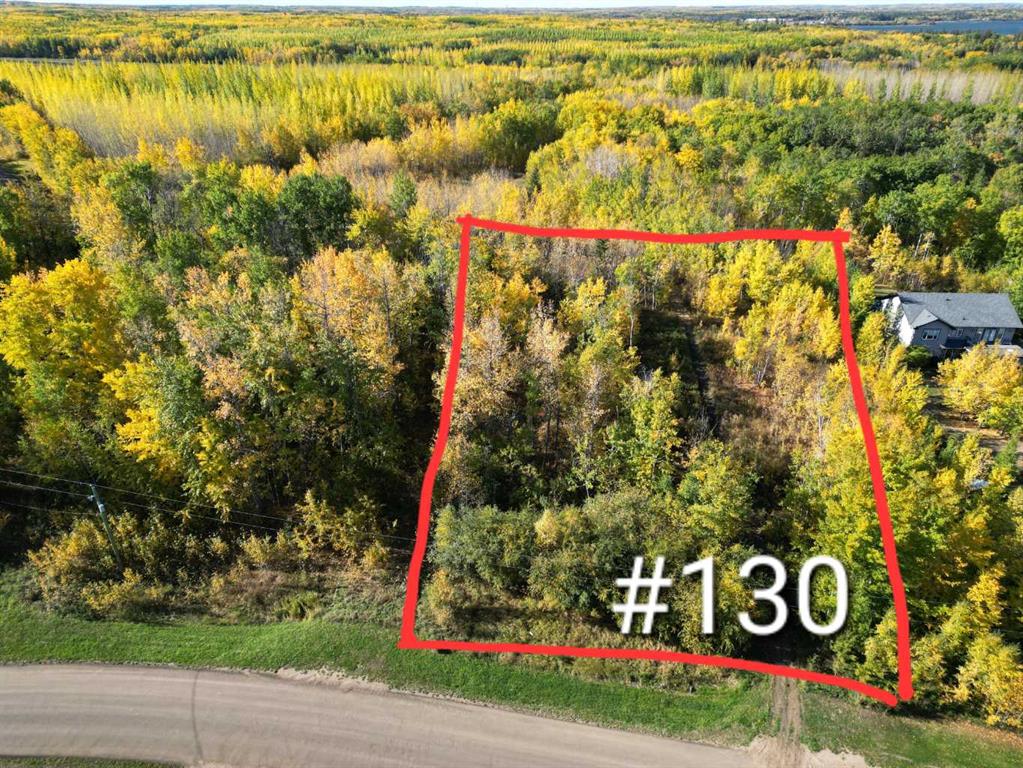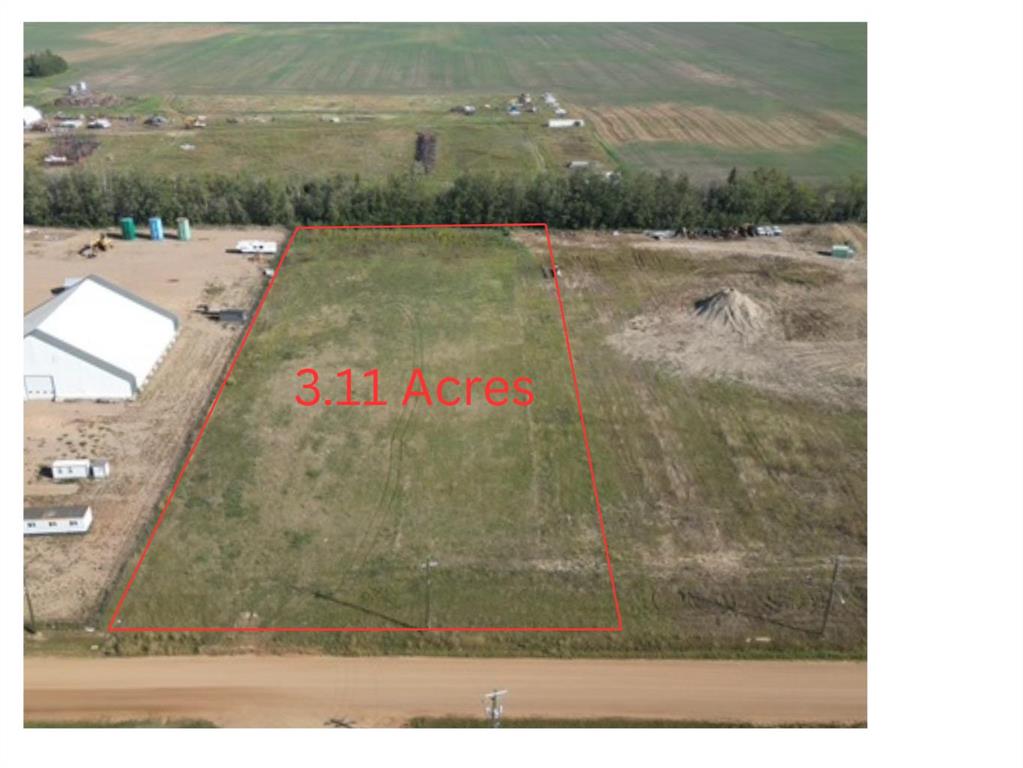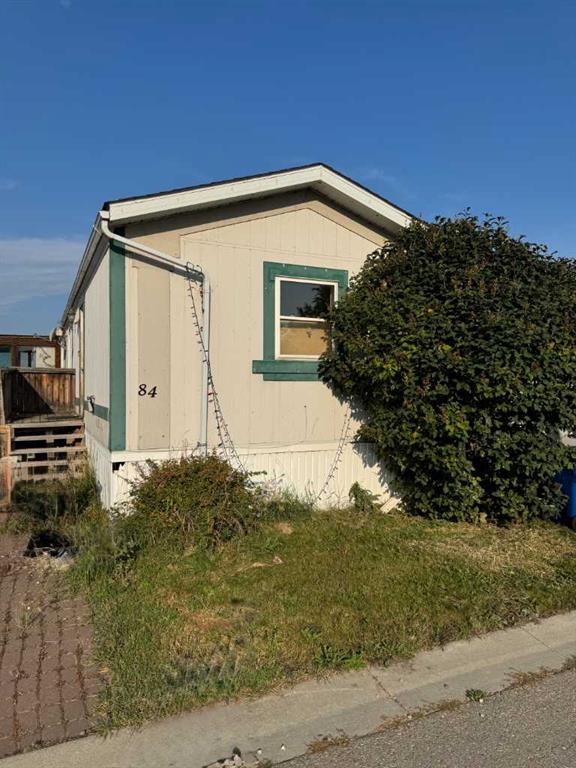1321 10 Avenue SE, Calgary || $1,899,998
Modern elegance meets thoughtful design in this one-of-a-kind detached infill by Moon Homes, tucked into a quiet pocket of Inglewood. With upgraded, refined living space and a layout built for real life, this home blends bold design moments with comfortable functionality from top to bottom!
Step inside to an eye-catching front entry featuring checkerboard tile, a built-in bench with cabinetry, and statement slatted millwork that offers subtle separation. Just off the foyer, the formal dining room makes an instant impression with its oak-panelled feature wall and a wall of oversized windows overlooking the treelined street.
At the heart of the home, the kitchen pairs sculptural design with everyday utility, featuring an arched custom hood fan, quartz countertops, full-height oak and white cabinetry, matte black fixtures, and a pot filler for added convenience. A hidden prep kitchen with additional cabinetry, open shelving, and a sink adds both storage and style with walkthrough access to the dining room.
The living room exudes cozy sophistication, anchored by a gas fireplace with a charcoal tile surround and a floating oak media center with feature wall. Full-height sliding doors lead to the backyard, inviting natural light into the space. The stunning checkered tile floor flows across the large rear mudroom with built-in cabinets, and an upscale and bright powder room with black quartz skirted counter rounds off this already incredible main floor.
Upstairs, a laundry room and three bedrooms each offer something special. The primary suite is an owner’s retreat with a vaulted ceiling, a dream walk-in closet with floor-to-ceiling built-ins, and a spa-like ensuite featuring oversized tile, a freestanding soaker tub with extended vaulted ceiling overhead, dual sinks, and a fully tiled walk-in shower with STEAM. Plus, a built-in coffee bar elevates the space even further, with sink, floating shelves, and space for a bar fridge! Both secondary bedrooms feature tray ceilings with custom shiplap treatment, walk-in closets, and full 4-pc private ensuites.
Downstairs, the fully finished basement is designed for comfort and versatility. There’s a spacious rec room with a built-in wet bar in matte black and glossy tile, plus a fourth bedroom, full bathroom, and a blacked-out wine cellar with custom shelving. A quiet home office adds a functional work or homework space, and a home gym completes this incredible home.
Located in one of Calgary’s most iconic inner-city neighbourhoods, this home is just steps from Inglewood’s vibrant 9th Avenue – home to local cafés, craft breweries, restaurants, and boutique shops. Enjoy walkable access to the Bow River Pathway, the Inglewood Bird Sanctuary, Pearce Estate Park, and families will appreciate the nearby schools. Call to view today!
Listing Brokerage: RE/MAX House of Real Estate










