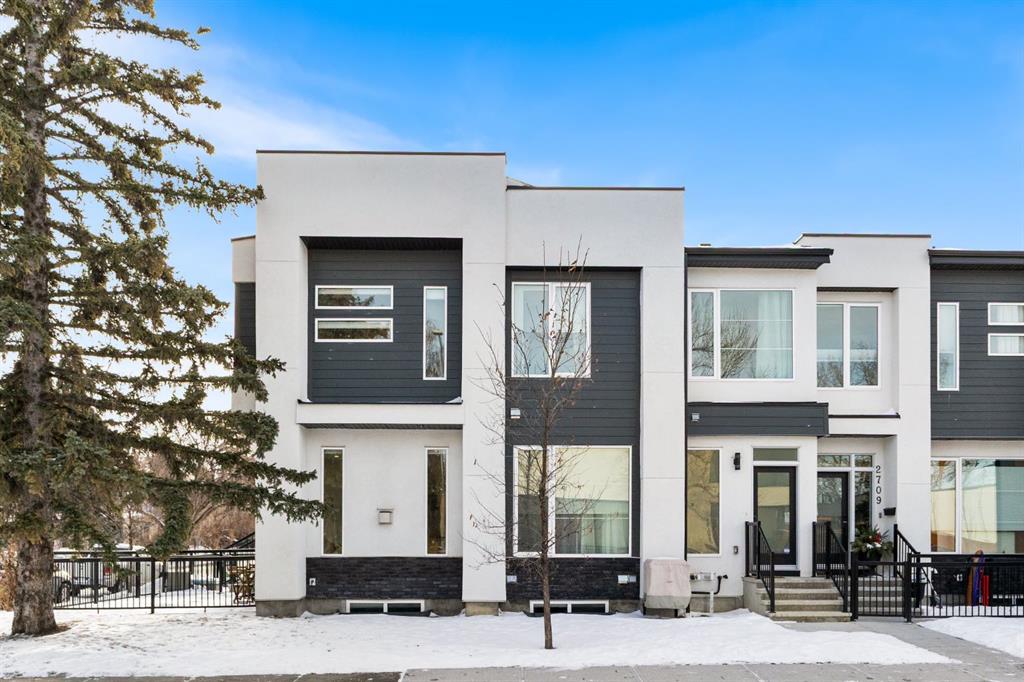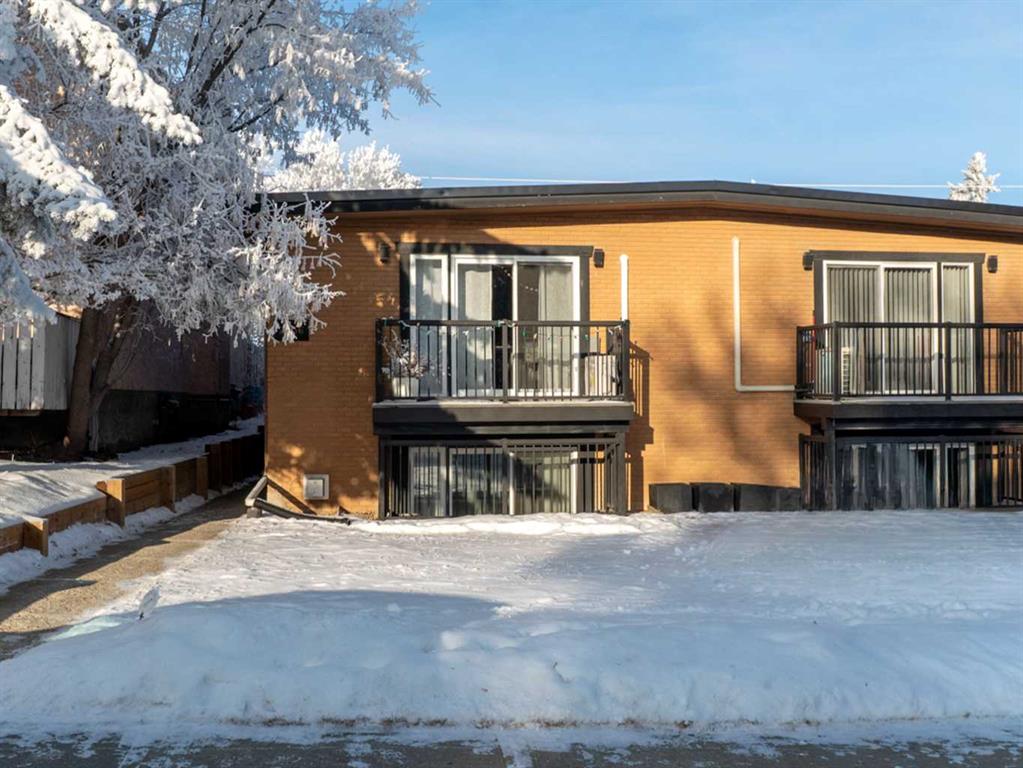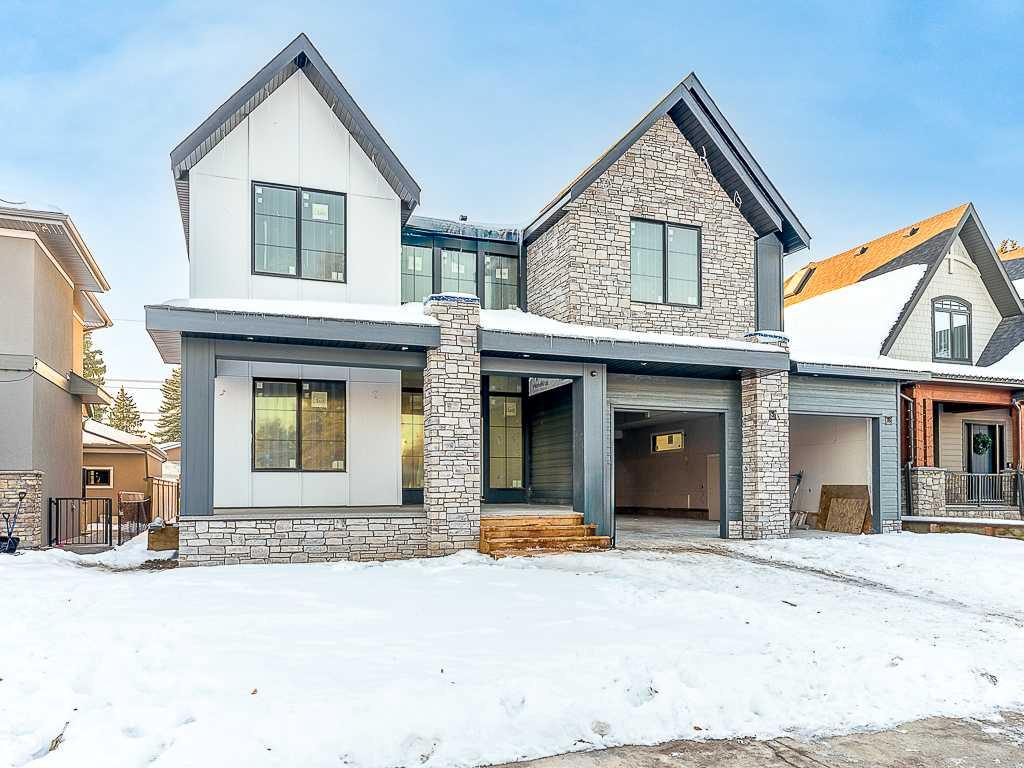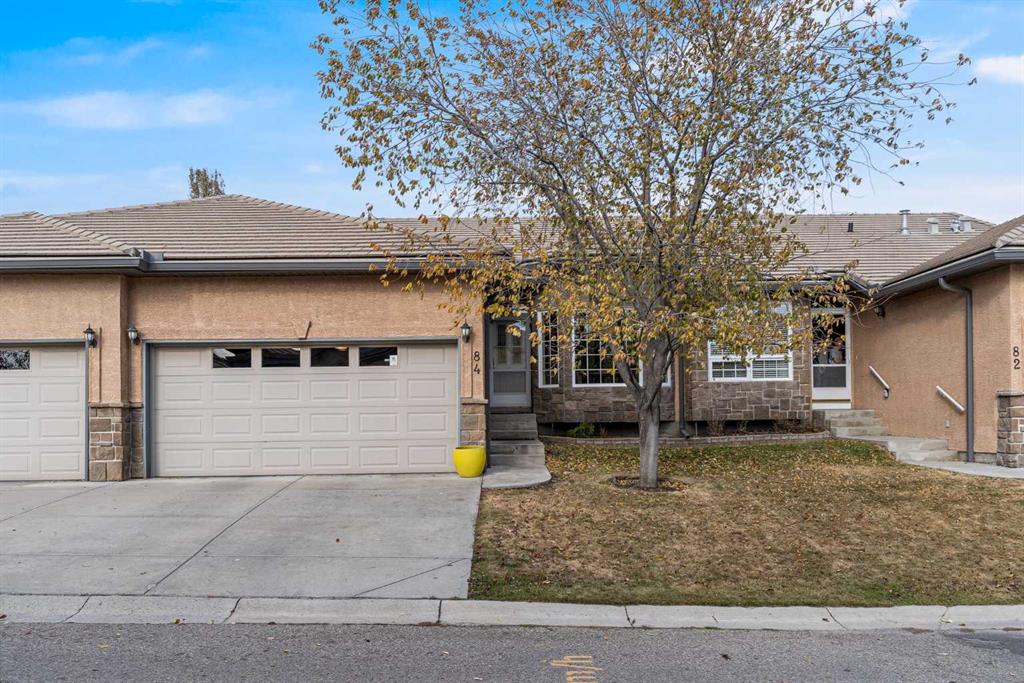15 42 Street SW, Calgary || $2,695,000
Sophistication and craftsmanship define this exceptional custom designed residence, ideally located on a beautiful street in the heart of Wildwood. Just steps from the Bow River Valley and its scenic pathway system, as well as the Wildwood Community Association and its many amenities, this remarkable home offers an unparalleled lifestyle in one of Calgary’s most desirable inner-city neighbourhoods. Set on a lot with a west-facing backyard, the home features a rare triple front-attached oversized garage with oversized doors, thoughtfully designed to accommodate a truck and equipped with an EV charger. An exposed aggregate concrete driveway leads to a welcoming front porch and an elegant foyer highlighted by a soaring cathedral ceiling. The open-concept main floor is perfectly suited for both everyday living and entertaining. A private front office off the foyer provides a quiet workspace, while the expansive great room showcases a striking gas fireplace and flows seamlessly into the dining area. Sliding patio doors open onto an impressive rear deck spanning the full width of the home, complete with a custom cedar pergola and overlooking the sun filled west facing yard. The chef’s kitchen is the true centrepiece, featuring a large island with seating, custom cabinetry, stone countertops, and premium Thermador appliances. A generous walk-in pantry with extensive cabinetry and a stand-up freezer adds both convenience and functionality. Wide-plank hardwood flooring, oversized windows with black trim, and ten-foot ceilings create a warm yet elegant atmosphere throughout the main level. A stylish powder room and a thoughtfully designed mudroom with custom built-ins complete the space. On the upper level, you will find four spacious bedrooms, three bathrooms, and a full laundry room. The primary suite is a private retreat with vaulted ceilings with wood accent and a spa-inspired ensuite featuring a freestanding soaker tub, an oversized custom steam shower, and dual vanities. The expansive walk-in closet is truly exceptional, offering ccustom-built-ins and ample space to organize and display an extensive wardrobe. The fully finished basement further extends the living space, offering a fifth bedroom, a bathroom with a second steam shower, a large recreation room with a custom wet bar ideal for entertaining, a wine room, and a dedicated home gym. Expertly crafted by Lexiar Homes and beautifully designed by Savelica Designs, this residence presents a rare opportunity to own a home of this calibre. Ideally located near parks, top-rated schools, and just minutes from downtown, while also providing quick access west to the mountains, this is truly a home not to be missed.
Listing Brokerage: REMAX Innovations




















