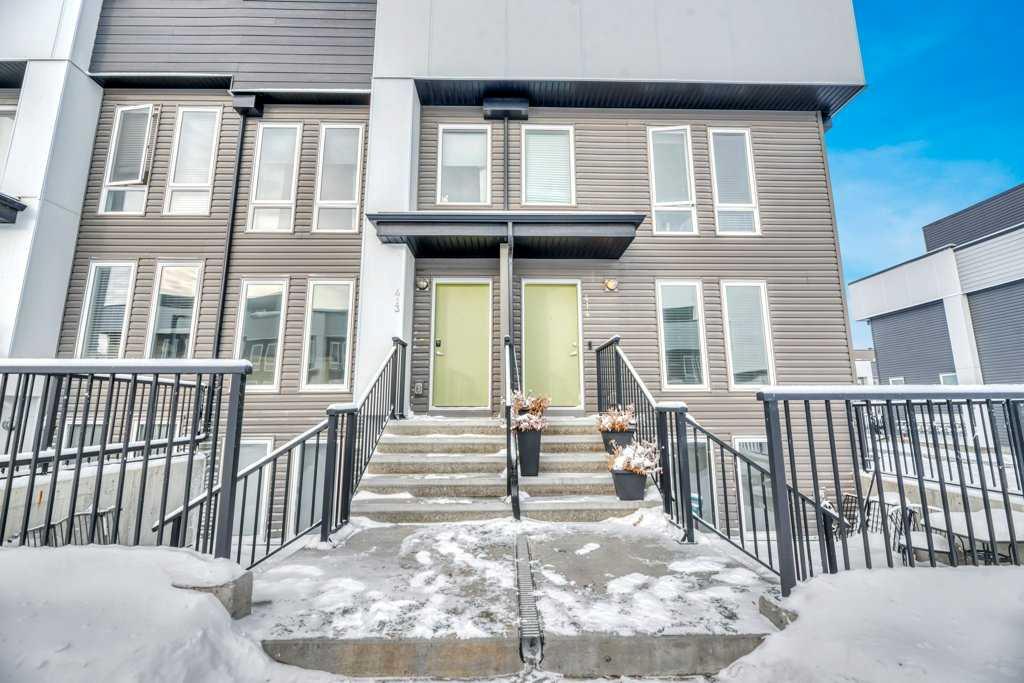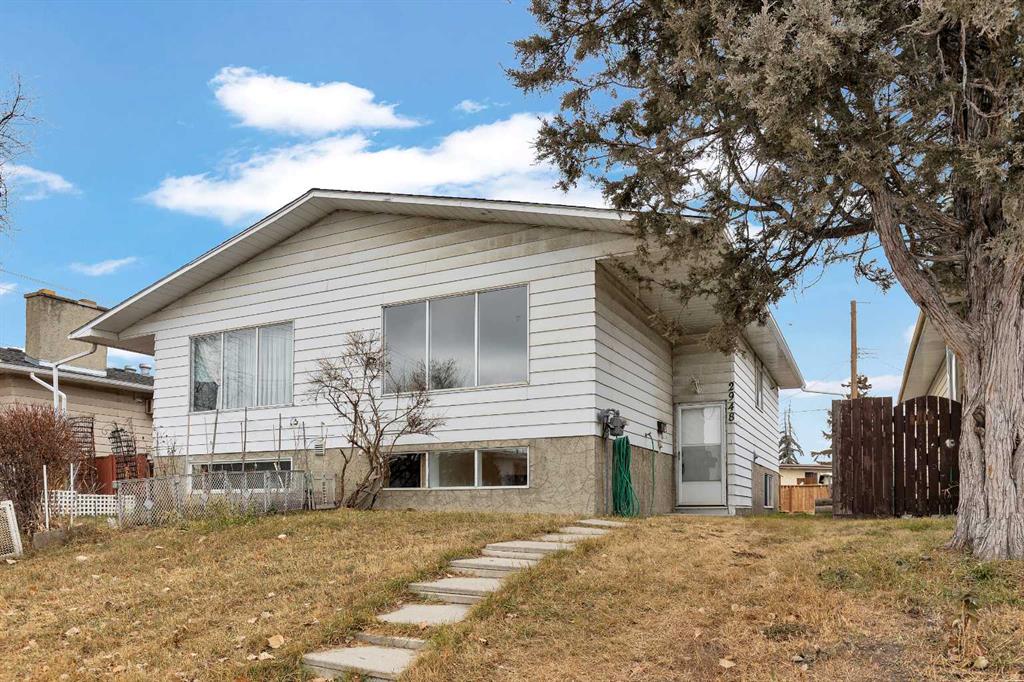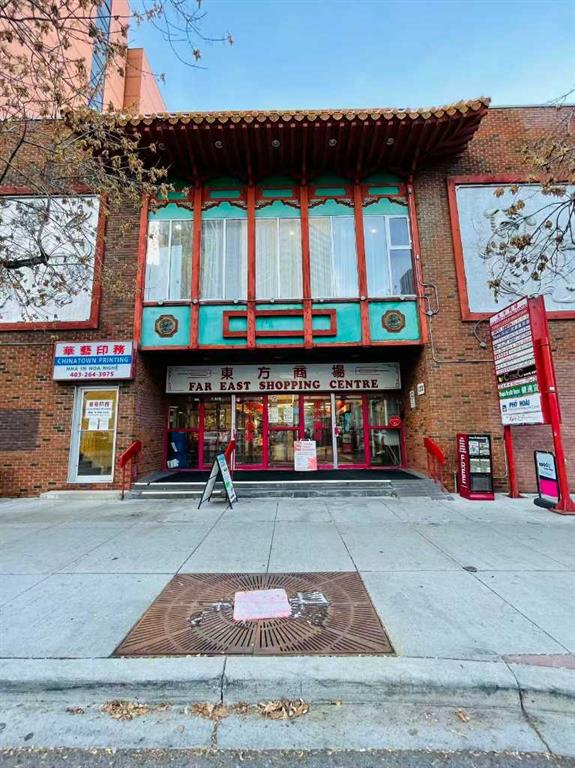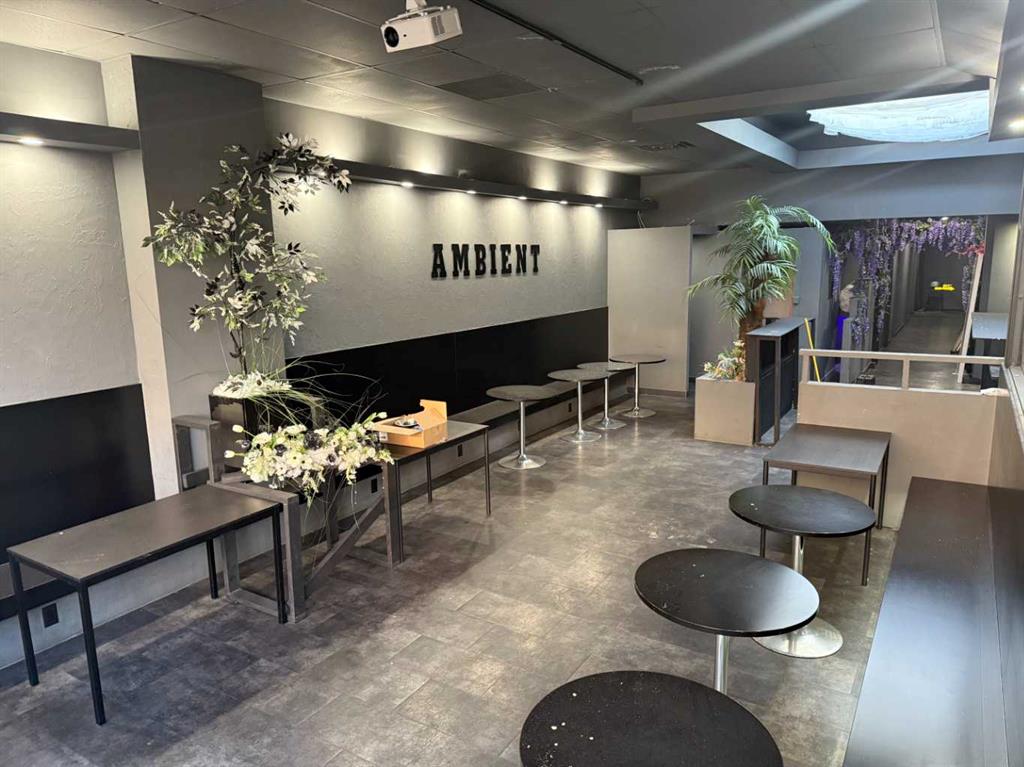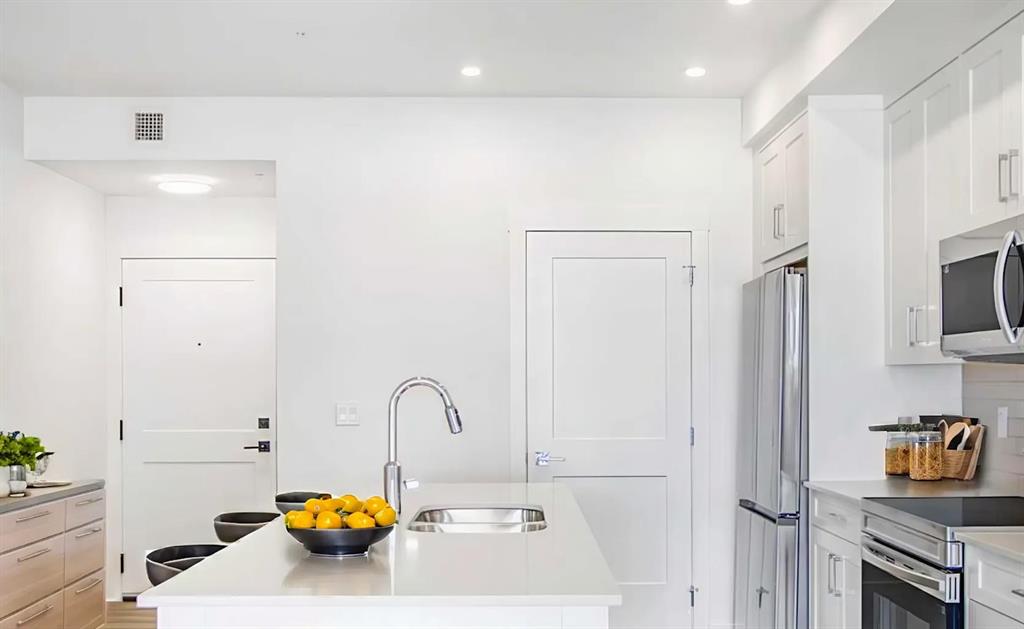8305, 1802 Mahogany Boulevard SE, Calgary || $380,000
Welcome to Waterside in Mahogany—Calgary’s premier four-season lake community. This brand-new, beautifully upgraded 2-bedroom, 2-bathroom condo blends modern style with exceptional convenience, just steps from Mahogany Lake and the shops, services, and restaurants of Mahogany Plaza. This building is lakefront!
Featuring the Findlay 2 floor plan, this smartly designed home offers over 700 sq. ft. of open-concept living space with 9 ft. ceilings, large windows, and a bright, contemporary layout. The spacious primary bedroom includes custom upgraded closet shelving and a private 4-pc ensuite. The modern kitchen is finished with quartz countertops, stainless steel appliances, upgraded pot lighting over the island, and stylish finishes throughout.
Both bathrooms have been thoughtfully enhanced with additional vanity drawers in the main bath and redesigned deep-drawer storage in the ensuite—offering exceptional everyday functionality. An in-suite laundry room adds further convenience.
The living area features a custom TV mounting zone complete with a raised power outlet, a fire-rated drywall chase for concealed wiring, and reinforced backing to safely support your TV installation. Step outside onto the large covered deck—perfect for morning coffee or relaxing in the evenings.
Living in Mahogany means access to an incredible lifestyle:
• Full lake access with free use of paddleboards, kayaks, and more
• Extensive walking and biking paths
• Beautiful parks and greenspaces
• Steps to Mahogany Plaza for groceries, cafés, restaurants, fitness, spa services, dental care, a car wash, and daily essentials
• Quick access to Stoney Trail and Deerfoot Trail
Families will love the proximity to Mahogany School and Divine Mercy Elementary, both within easy walking distance. A sledding hill and playground sit just outside your door, offering endless year-round fun.
Perfect for first-time buyers, downsizers, or investors, this efficiently designed condo in a high-demand lake community presents an exceptional opportunity to enjoy comfort, convenience, and an unbeatable lifestyle.
Listing Brokerage: 2% Realty










