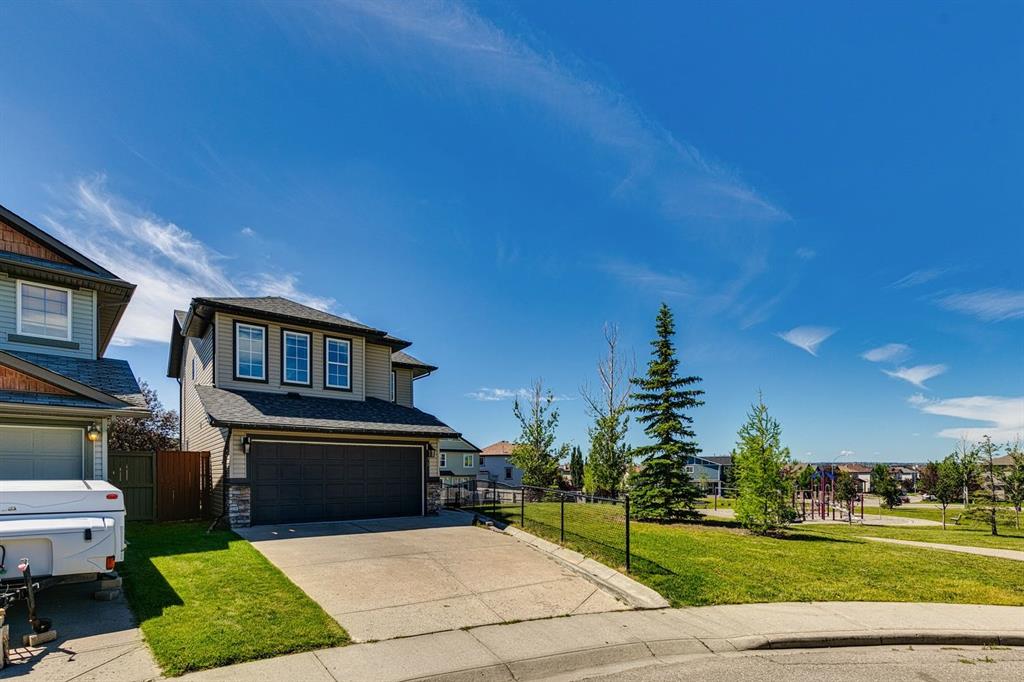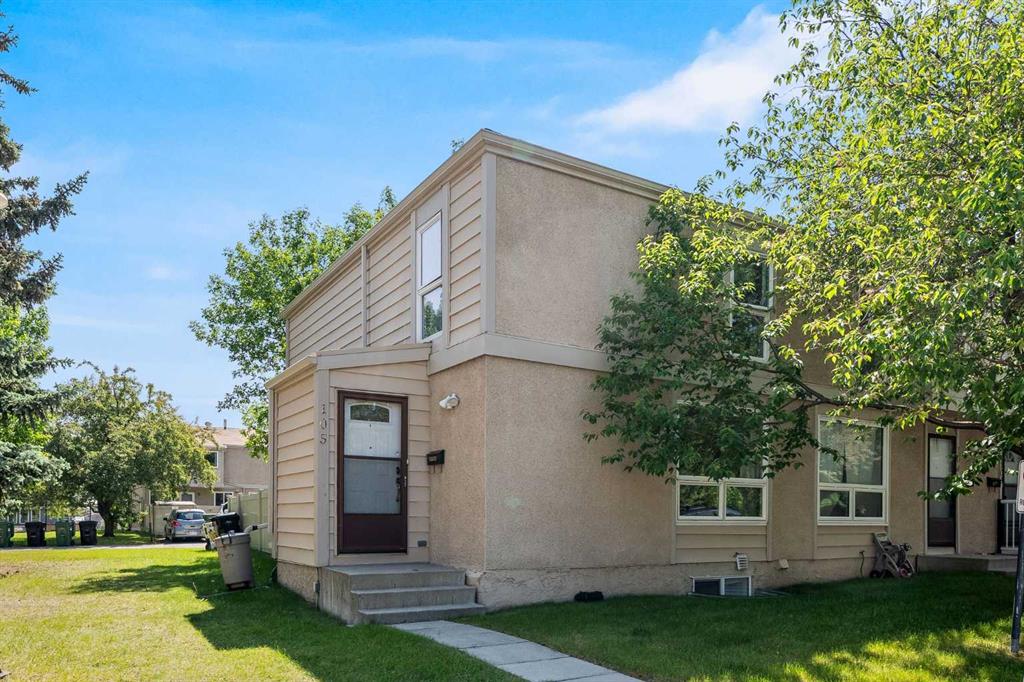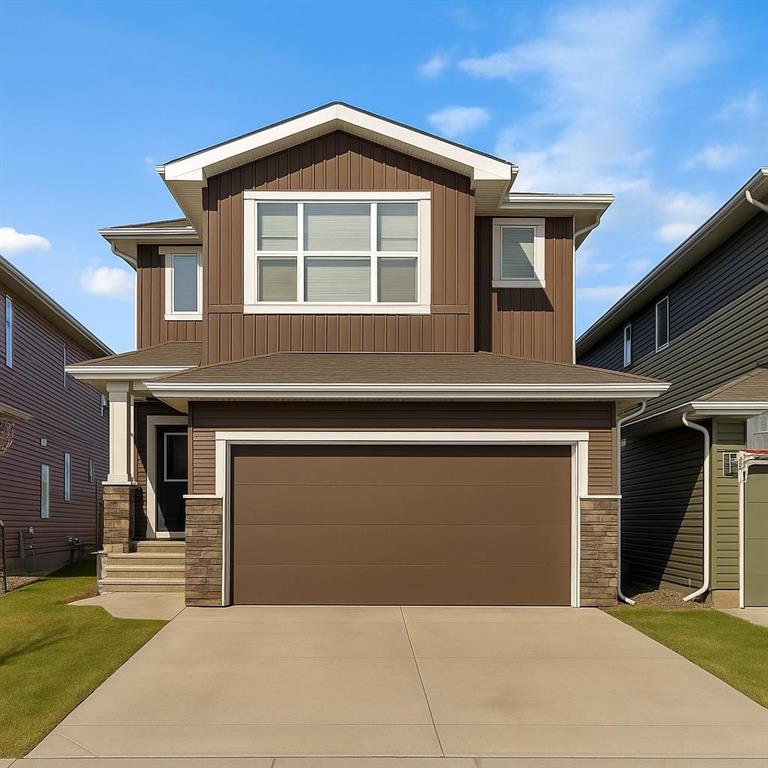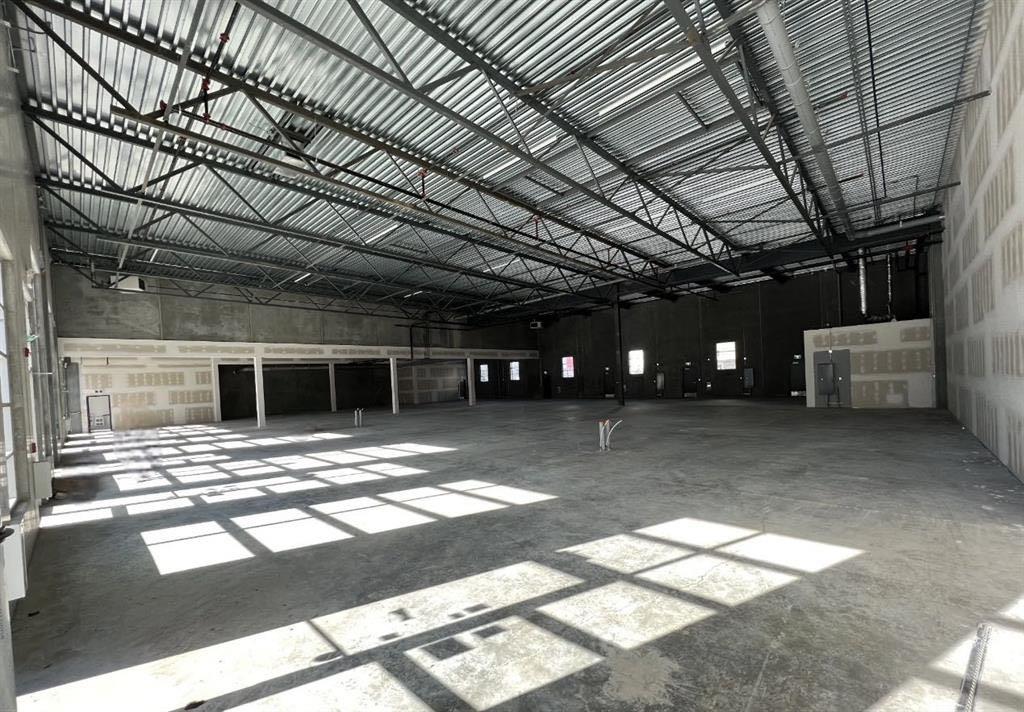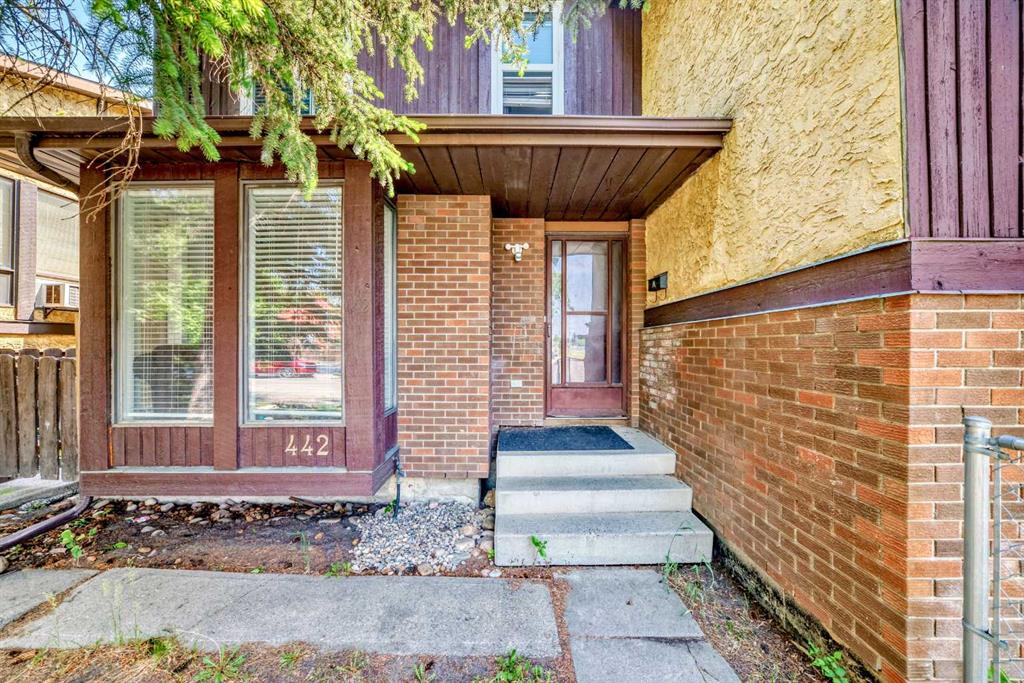105, 2319 56 Street NE, Calgary || $310,000
Discover the perfect blend of comfort, style, & functionality in this beautifully upgraded 3-bedroom END UNIT townhouse, located in the well-established & family-friendly community of Pineridge. With smart upgrades throughout, this home offers exceptional value for buyers looking for turnkey convenience in an amenity-rich neighborhood. This is the PERFECT spot for a family, first-time home buyer or investor! Inside, you’ll find upgraded vinyl windows throughout the unit, flooding the entire home with natural light. The remodeled kitchen (2022) features stylish white cabinetry, timeless wood countertops, & updated sleek stainless appliances. The kitchen & dining areas are bright & capture the morning sun while also offering a peaceful view of the private backyard. The dining area comfortably fits a full-sized table, while the spacious living room allows flexibility to create a home office, reading nook, or family lounge area. The kitchen flooring was also updated in 2022 & the bedroom laminate replaced in the last 5 years. The hardwood in the living room is hard to find these days & in great shape. Upstairs the generous primary bedroom offers a full-width double closet & tranquil views of the backyard. A full 4-piece bathroom upstairs & a convenient half-bath on the main level add to the functionality & both feature updated raised toilets. The home’s lower level expands your living space even further with a large recreation room, a laundry closet with a newer dryer, & a large 4th bedroom with Huge closet & full egress window!. Enjoy peace of mind with major system updates including an updated furnace that has been maintained regularly & recently serviced. The hot water tank is approx 5 years old. Recent complex-wide improvements such as new fencing & facia further elevate the appeal & value. The backyard is fully fenced, is very low-maintenance, & beautifully designed with turf & planter beds — ideal for pets, kids, or simply enjoying quiet outdoor moments. Your assigned parking stall is located just behind the backyard gate, & there’s ample visitor parking right out front for convenience. Pineridge Square is a quiet, pet-friendly complex (restrictions) that is perfectly positioned near everything a growing family or busy professional needs. Multiple schools for all ages (K-12) are walkable within Pineridge. Village Square Leisure Centre offers year-round swimming, skating & programs. Nature lovers will enjoy the nearby off-leash dog park, tennis courts, & outdoor rink. Shopping & essential services including Save-On Foods, FreshCo, Superstore, & Costco are just a short drive away. Enjoy quick access to Stoney Trail, 16th Avenue, & Deerfoot Trail & the nearby Rundle C-Train station & 36 Street shopping district add even more convenience to your everyday life. With its ideal location, thoughtful updates, & move-in ready condition, this townhouse is more than just a place to live — it’s a smart investment in lifestyle, comfort, & community. Book your showing today!
Listing Brokerage: RE/MAX iRealty Innovations










