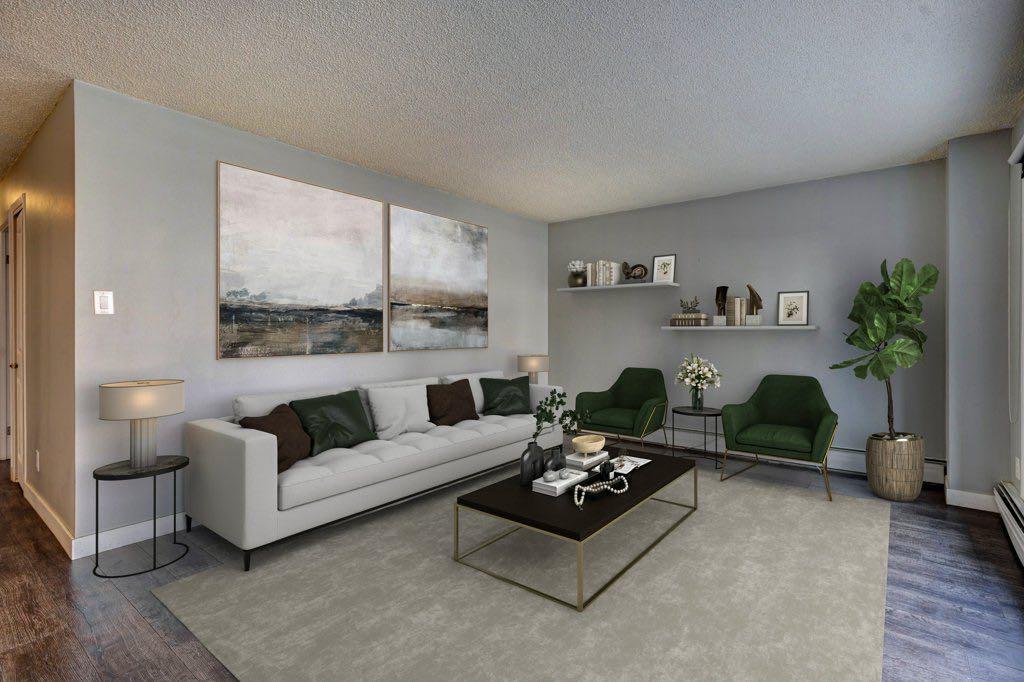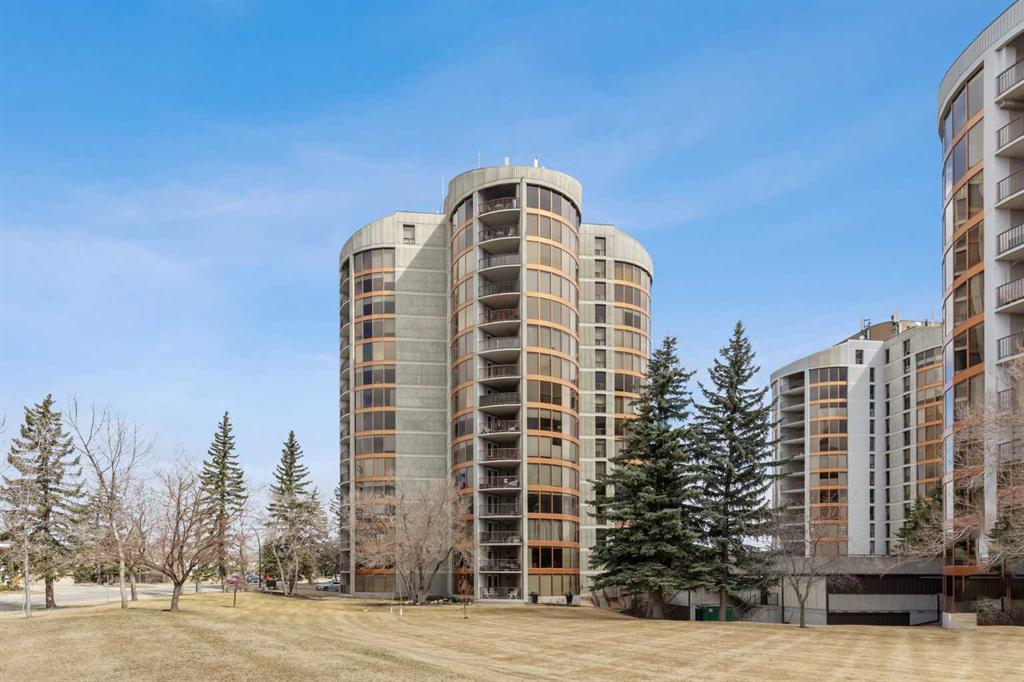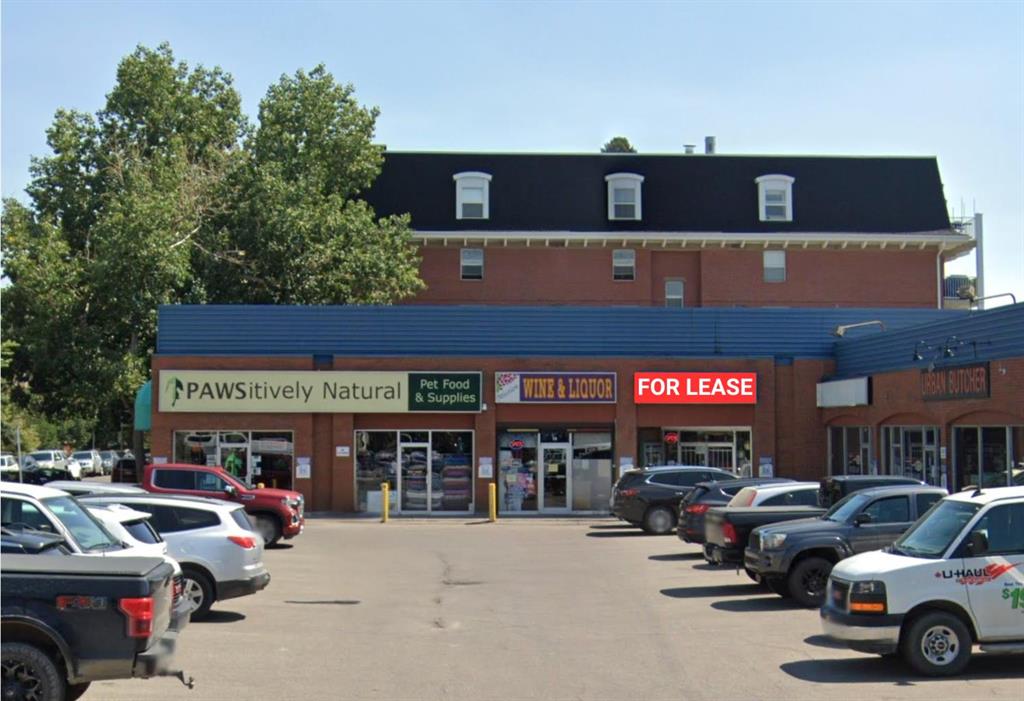351, 7030 Coach Hill Road SW, Calgary || $419,900
Impressive adult living 18+ COMPLETELY RENOVATED top to bottom 5th floor condo with exceptional workmanship and finishing in the exclusive Odyssey Towers of Coach Hill, with only four units per floor. Enjoy panoramic views from the floor-to-ceiling curved windows in this beautifully appointed 1178sq ft, bright and open floor plan. The condo features a CUSTOM KITCHEN, two bedrooms, an updated bathroom with a walk-in shower, in-suite laundry with a sink, a large in-suite storage room, and a generous-sized balcony. Renovations include a custom kitchen, vanities with quartz throughout, a complete stainless steel appliance package, air conditioning, a stunning feature wall with a built-in electric fireplace, new flooring throughout (luxury vinyl plank, and carpet), a new laundry sink, a wall-to-wall walk-in shower, knockdown textured ceilings throughout, upgraded plumbing and electrical, and much more. There are two parking stalls—one secured underground and a second convenient outdoor stall, as well as ample visitor parking. Amenities include a personalized building manager, a guest suite in each building for overnight guests, a sauna/steam room, a resident\'s club, beautifully manicured green spaces and gardens, and a very well-managed and maintained complex. Enjoy maintenance-free living in one of Calgary\'s premier adult living communities! Conveniently located within minutes to the bus stop/direct line to West Side LRT Station, Ambrose University, Rundle College, West Side Rec Center, parks, pathways, restaurants, and less than fifteen minutes to downtown. Quick possession and move-in ready!
Listing Brokerage: URBAN-REALTY.ca




















