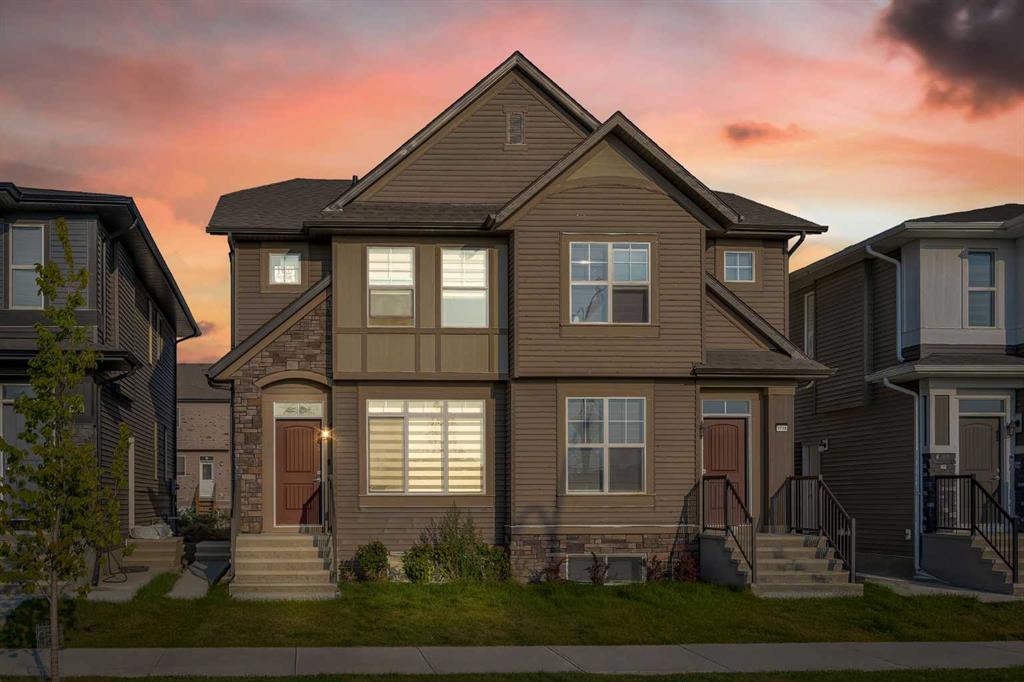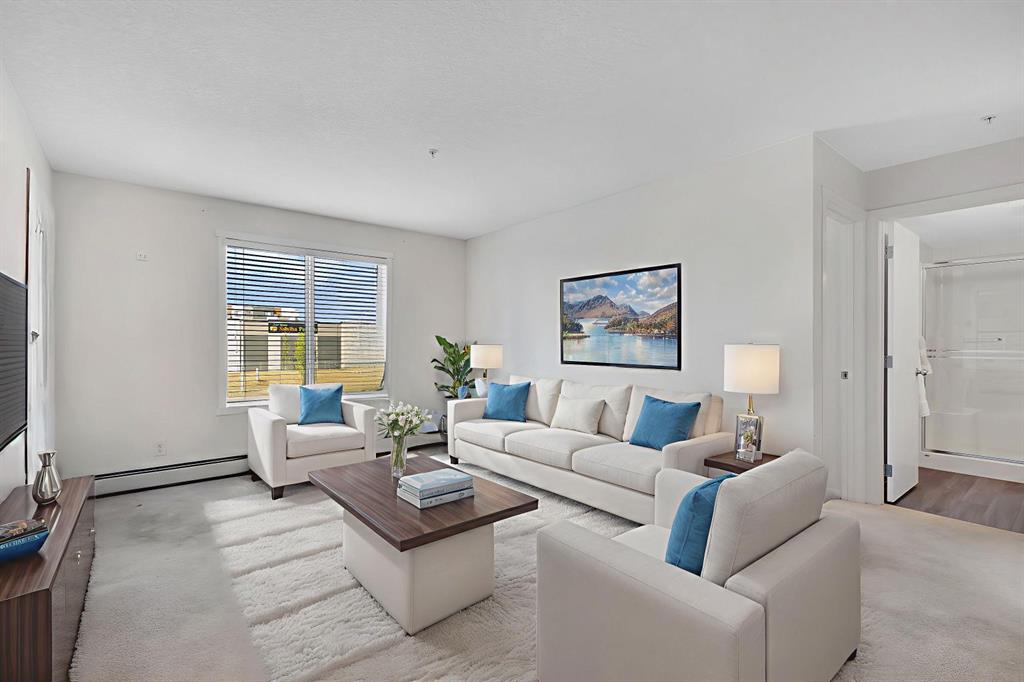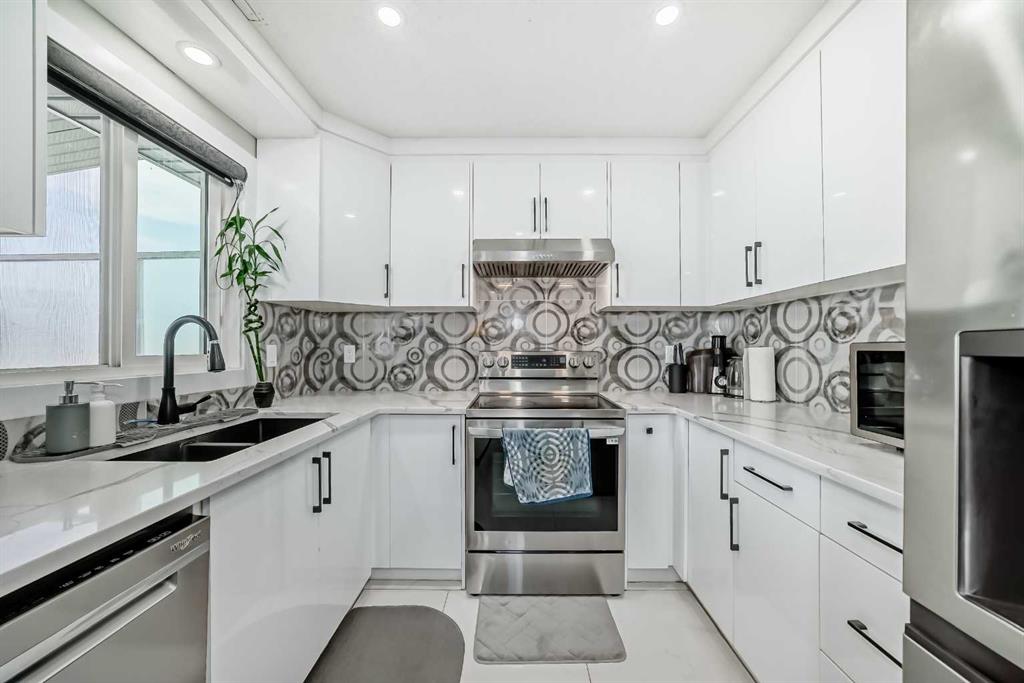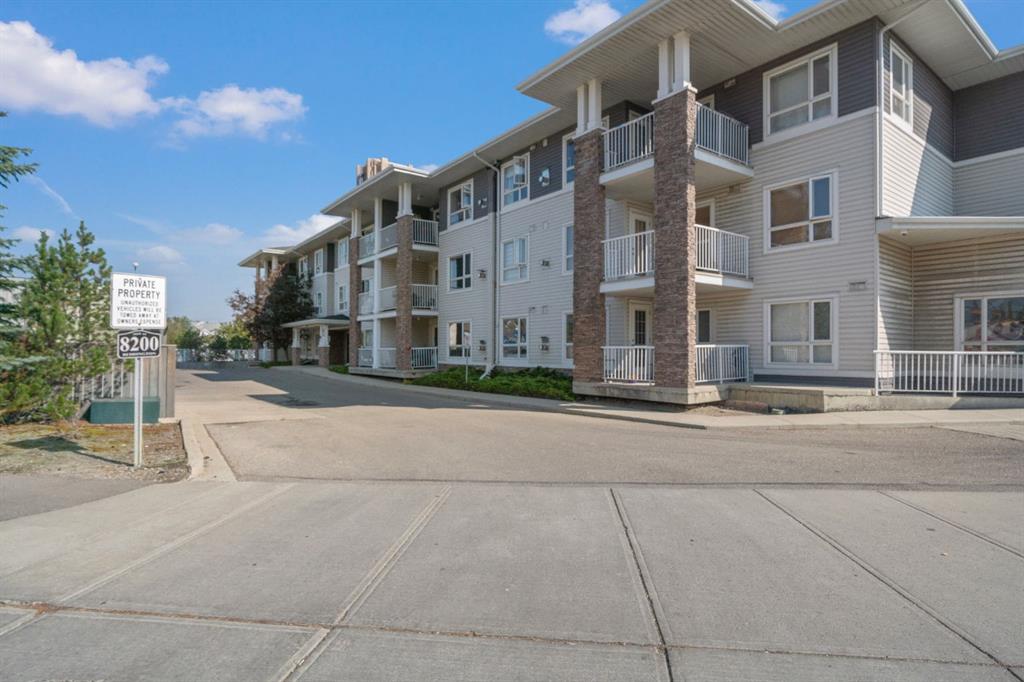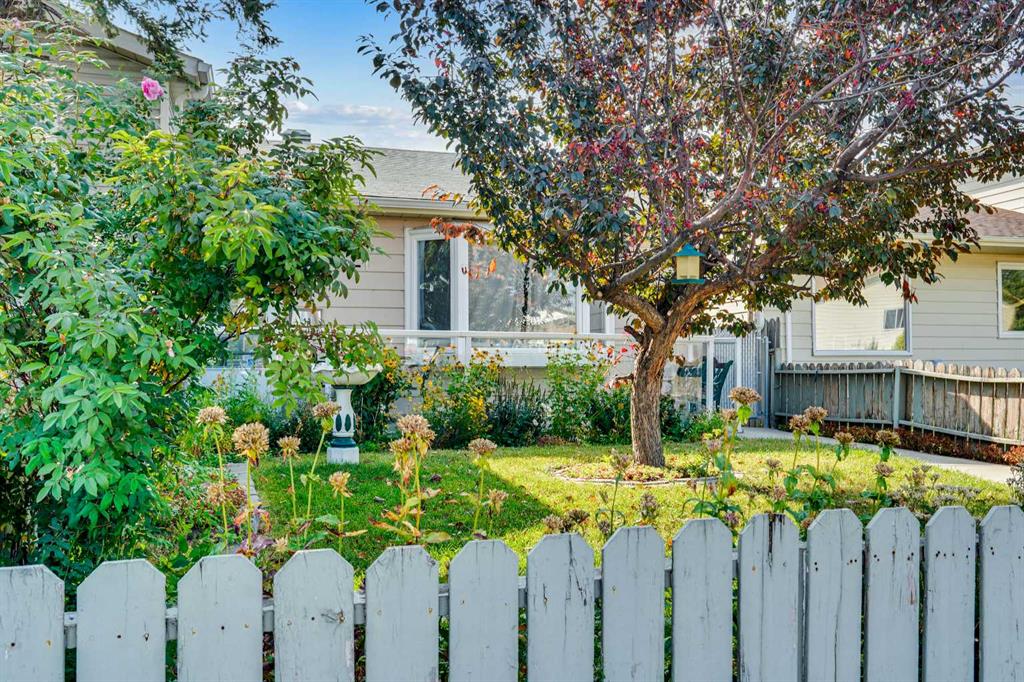1780 Cornerstone Boulevard NE, Calgary || $629,888
Discover this beautifully maintained 3-bed, 2.5-bath semi-detached home in the vibrant community of Cornerstone. Perfect for families and investors alike, it combines contemporary design with a legal 1-bedroom basement suite for extra income or extended family living.
The main floor showcases an open-concept layout with abundant natural light, featuring a spacious living room, a stylish dining area, and a chef’s kitchen highlighted by quartz countertops, stainless-steel appliances, a large island, and plenty of cabinetry. A convenient powder room and back entry complete this level.
Upstairs, the private primary suite offers a walk-in closet and a 4-piece ensuite. Two additional bedrooms share a full bathroom, and an upper-level laundry room adds everyday convenience.
The fully finished legal basement suite includes its own separate entrance, a bright living area, full kitchen, generous bedroom, 4-piece bath, and private laundry—ideal as a mortgage helper or rental opportunity.
Outside, enjoy a low-maintenance yard with rear parking pad and space to add a future garage if desired. Located close to parks, schools, shopping, transit, and major roadways, this property delivers exceptional value in one of Calgary’s fastest-growing neighbourhoods.
Don’t miss the chance to make this versatile home yours—book a showing today!Discover this beautifully maintained 3-bed, 2.5-bath semi-detached home in the vibrant community of Cornerstone. Perfect for families and investors alike, it combines contemporary design with a legal 1-bedroom basement suite for extra income or extended family living.
The main floor showcases an open-concept layout with abundant natural light, featuring a spacious living room, a stylish dining area, and a chef’s kitchen highlighted by quartz countertops, stainless-steel appliances, a large island, and plenty of cabinetry. A convenient powder room and back entry complete this level.
Upstairs, the private primary suite offers a walk-in closet and a 4-piece ensuite. Two additional bedrooms share a full bathroom, and an upper-level laundry room adds everyday convenience.
The fully finished legal basement suite includes its own separate entrance, a bright living area, full kitchen, generous bedroom, 4-piece bath, and private laundry—ideal as a mortgage helper or rental opportunity.
Outside, enjoy a low-maintenance yard with rear gravel parking pad and space to add a future garage if desired. Located close to parks, schools, shopping, transit, and major roadways, this property delivers exceptional value in one of Calgary’s fastest-growing neighbourhoods.
Don’t miss the chance to make this versatile home yours—book a showing today!
Listing Brokerage: Real Broker










