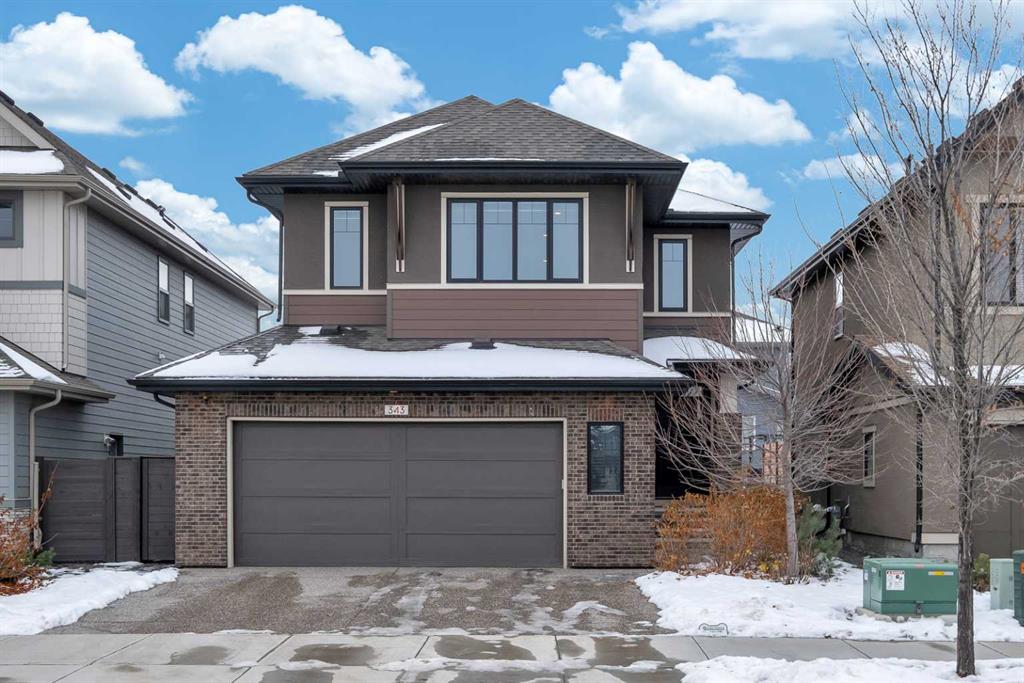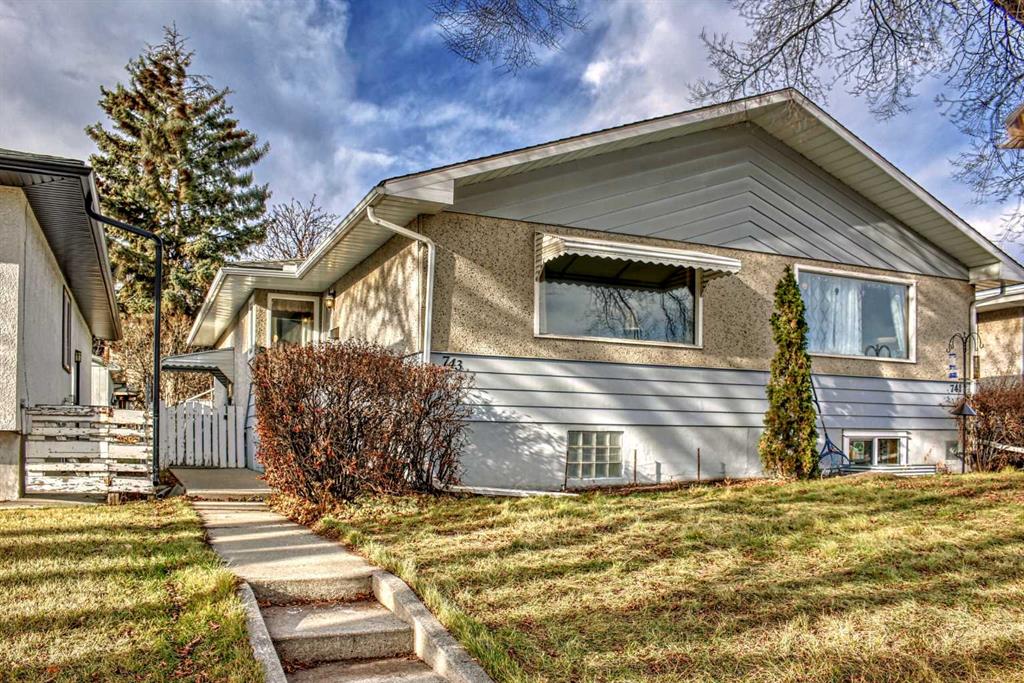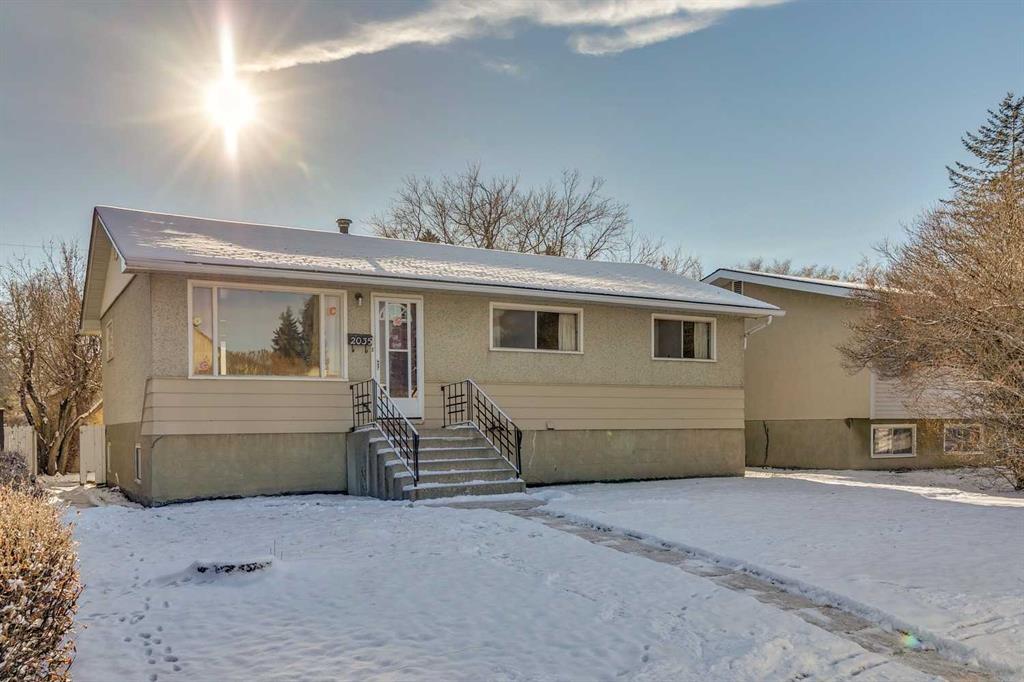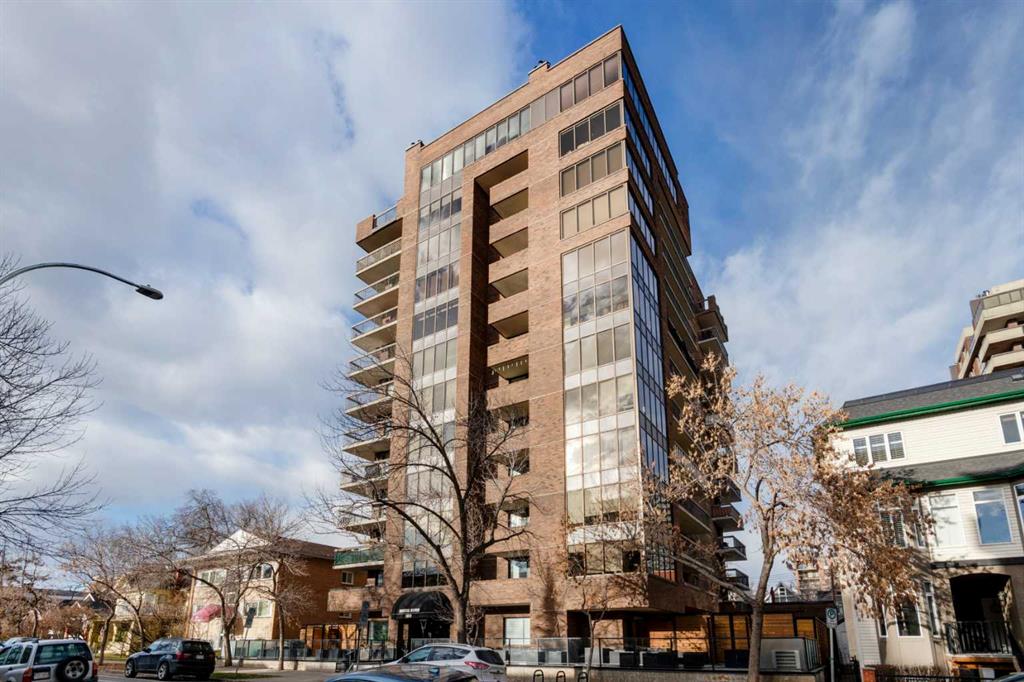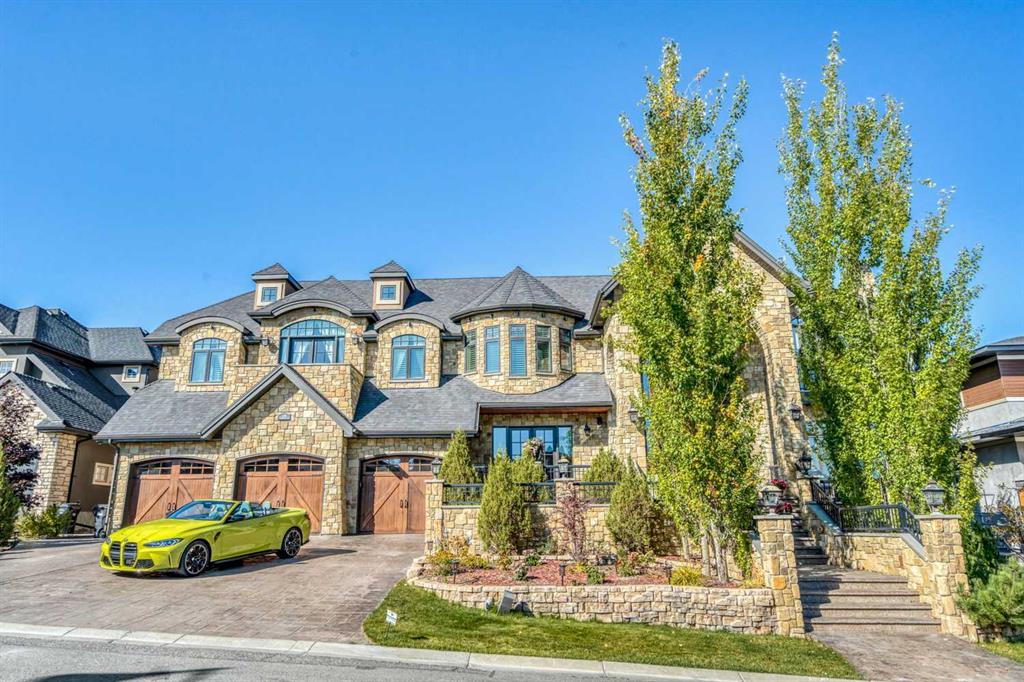802, 1020 14 Avenue SW, Calgary || $275,000
**Back on the market due to financing!!** Discover the charm of this spacious 2-bedroom condo perfectly situated in the vibrant heart of the Beltline. Positioned in the sought-after SW corner, this residence is bathed in natural light, creating a warm & welcoming atmosphere throughout. The kitchen boasts a practical pass-through, an abundance of cabinets & drawers, a convenient pantry, & a stylish glass backsplash. Cooking & entertaining become a delight in this well-appointed space. The living room is an inviting haven with ample natural light streaming through large windows, accentuating the comfort of a wood-burning fireplace. The generously sized primary bedroom offers a retreat with a substantial walk-in closet, complemented by a second spacious bedroom, providing flexibility for various needs. You’ll love the convenient, in-suite laundry/storage room. Step outside & indulge in the outdoors on the SW exposure wrap-around balcony, perfect for relaxation & enjoying the cityscape. Updates to the unit include newer paint, a renovated bathroom, & a modern glass backsplash in the kitchen, ensuring a contemporary & stylish living environment. Enhancing the lifestyle, there are only 4 units per floor & the building offers desirable amenities such as underground parking, a fitness room, sauna, party/billiard room, & a rooftop patio, providing opportunities for recreation & socializing. Nestled in the lively Beltline area, this unit is strategically located near restaurants, coffee shops, shopping, & more, making it a highly desirable & convenient place to call home. Don\'t miss the chance to elevate your living experience in this practical yet comfortable residence.
Listing Brokerage: RE/MAX REAL ESTATE (CENTRAL)










