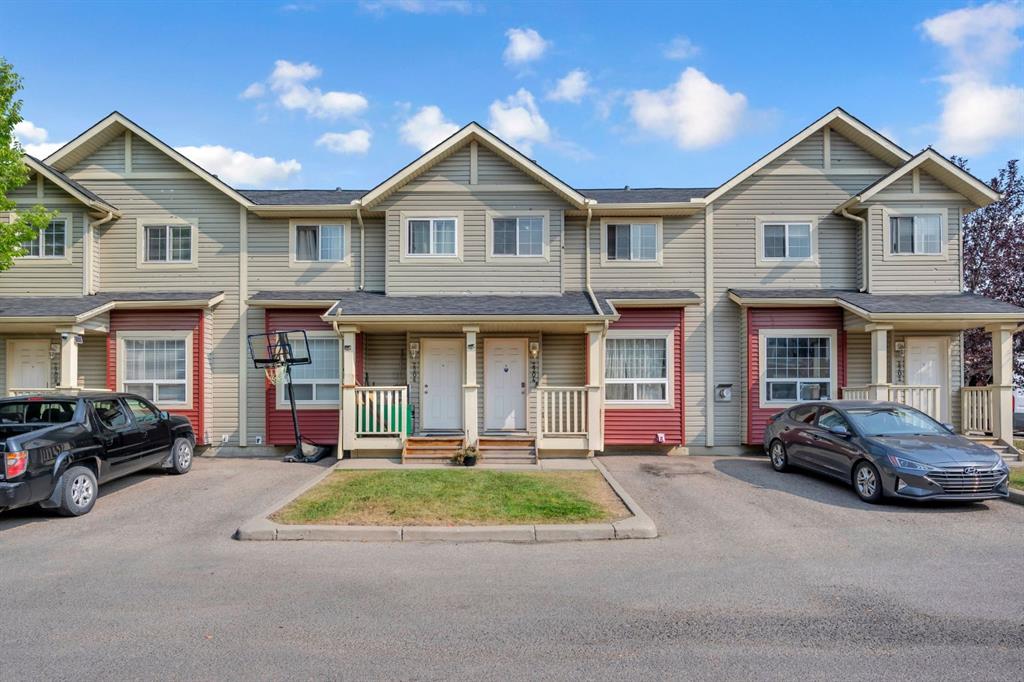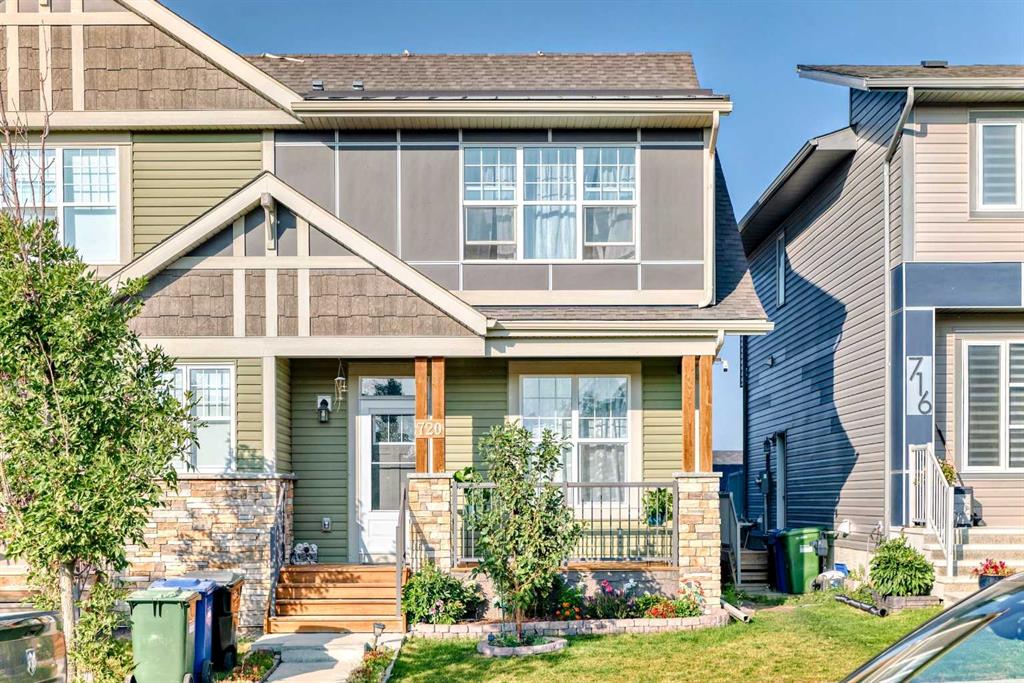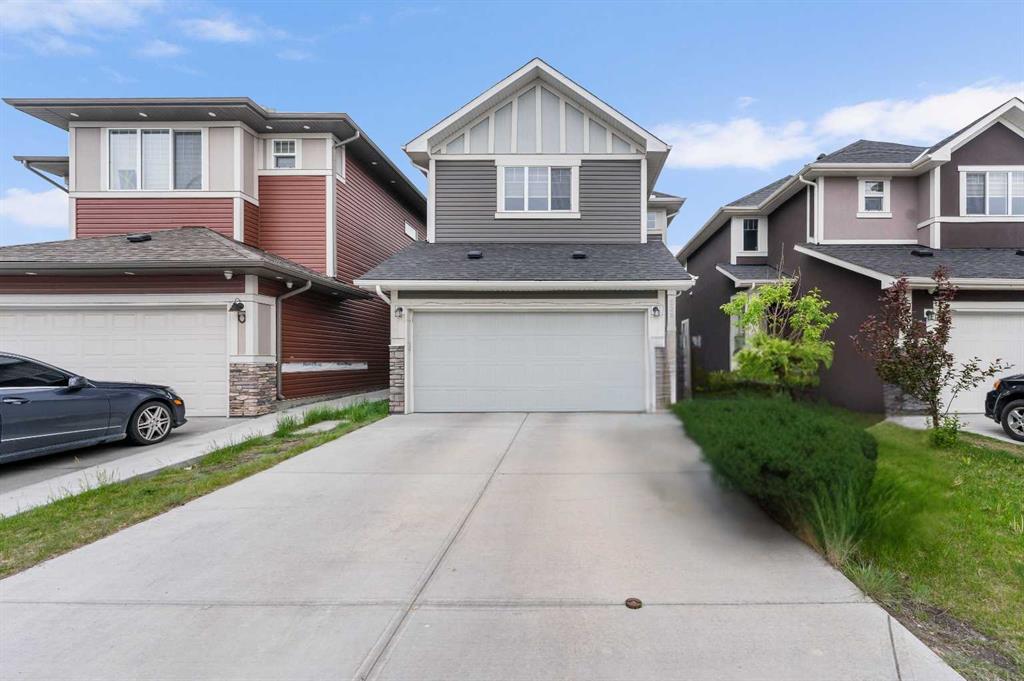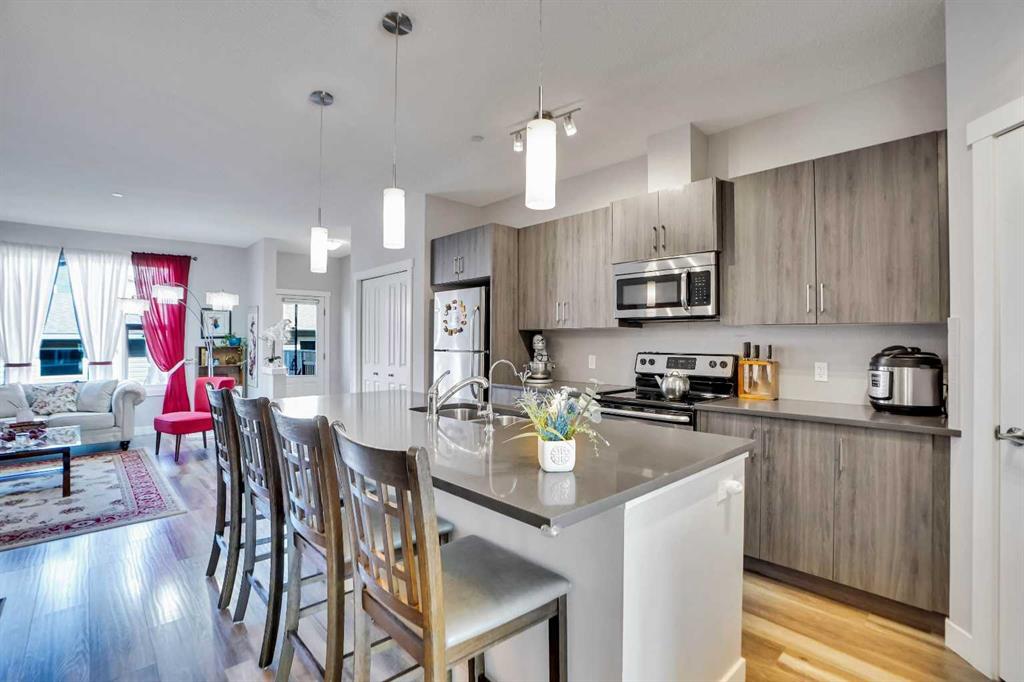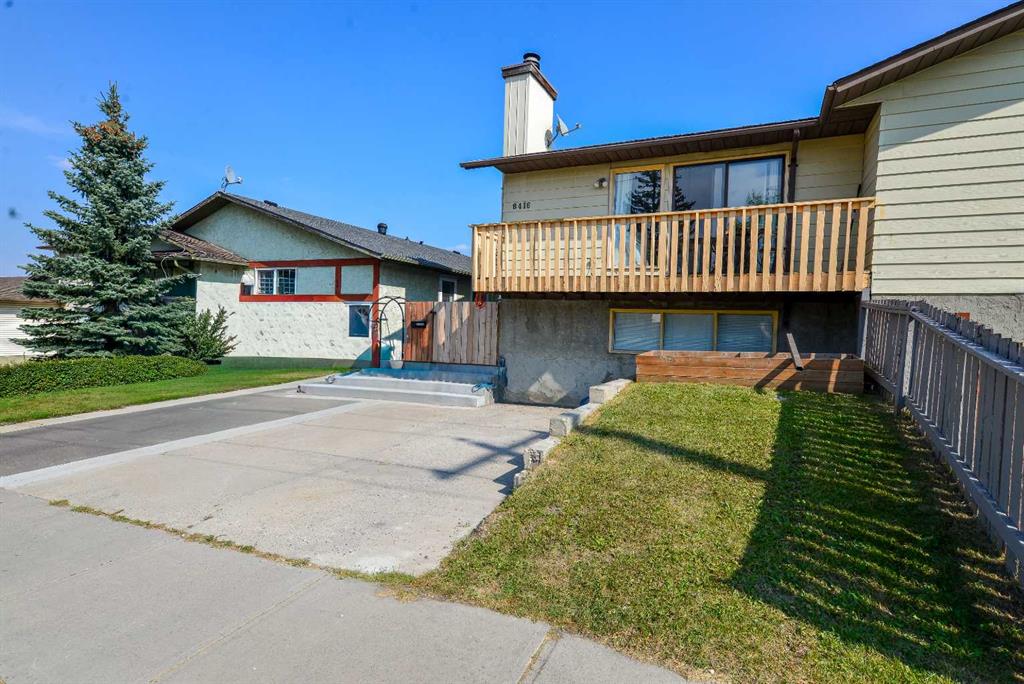64 Howse Drive NE, Calgary || $675,000
Seller negotiable. Immaculate, original owner, Brookfield built home. It is the perfect blend of style, comfort, and functionality. Pride of ownership is evident the moment you step inside. Perfectly located across from a serene green space with an unobstructed view, and a future school potential. Step inside and feel the difference. 9 foot ceilings with water sprinklers, rich Laminate flooring, and abundance of natural west facing light creating a warm and welcoming atmosphere. The thoughtfully designed main floor features a private front den, an elegant dining area, a stylish kitchen with quartz countertops and ample cabinetry, a spacious living room, and a guest bathroom, all creating a functional layout for every day living. Up the stairs and to the second floor, enjoy a central bonus room perfect for family movie nights or playtime. A generously sized primary bedroom with a 4- piece en-suite, a spacious walk-in closet, and a balcony overlooking green space to enjoy your morning coffee. Two more bright bedrooms, laundry and a second 3-piece bath. The unfinished basement offers an exciting potential for a future secondary suite subject to city approval and awaits your personal touch. Recent updates include a new roof and siding 2025, hot water tank 2022, and a double detached garage. Situated in a family friendly community with easy access to Stoney Trail, close to grocery stores, cafés, restaurants, and parks. This home is move-in ready and waiting for you. Don\'t miss your chance to own this exceptional home in a growing neighborhood. Go see it for yourself .
Listing Brokerage: CIR Realty










