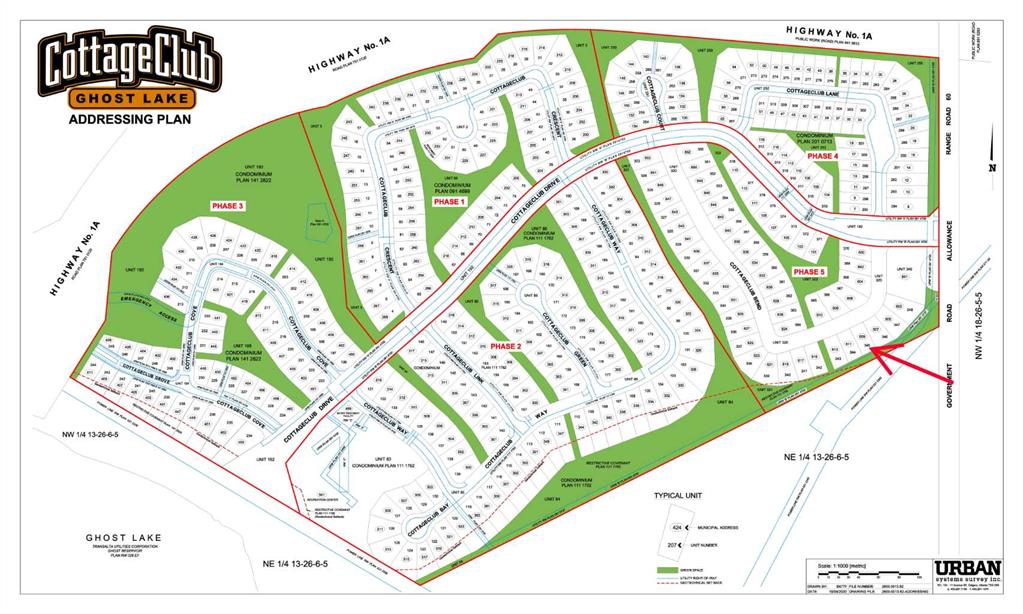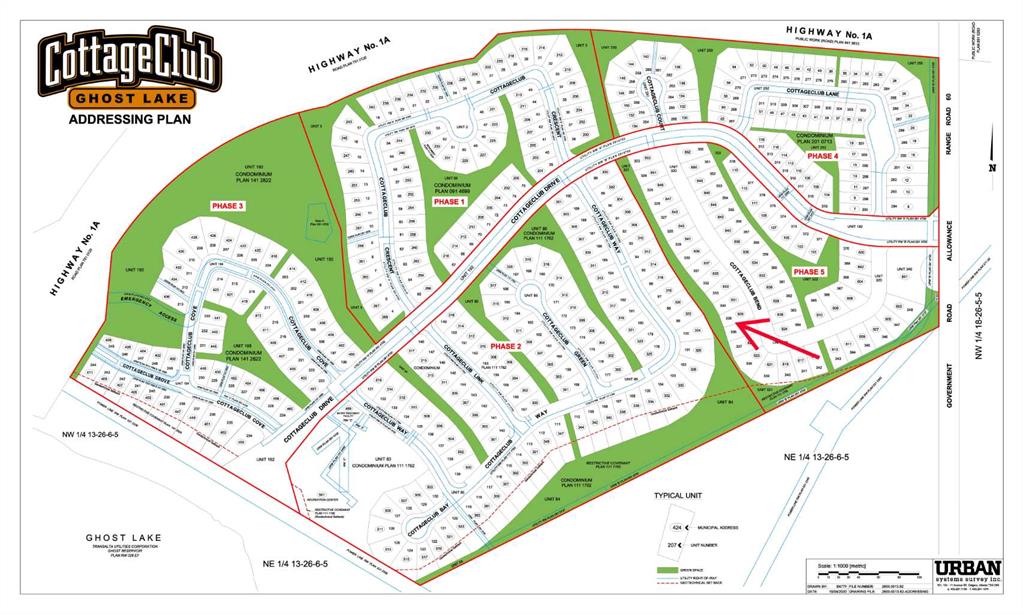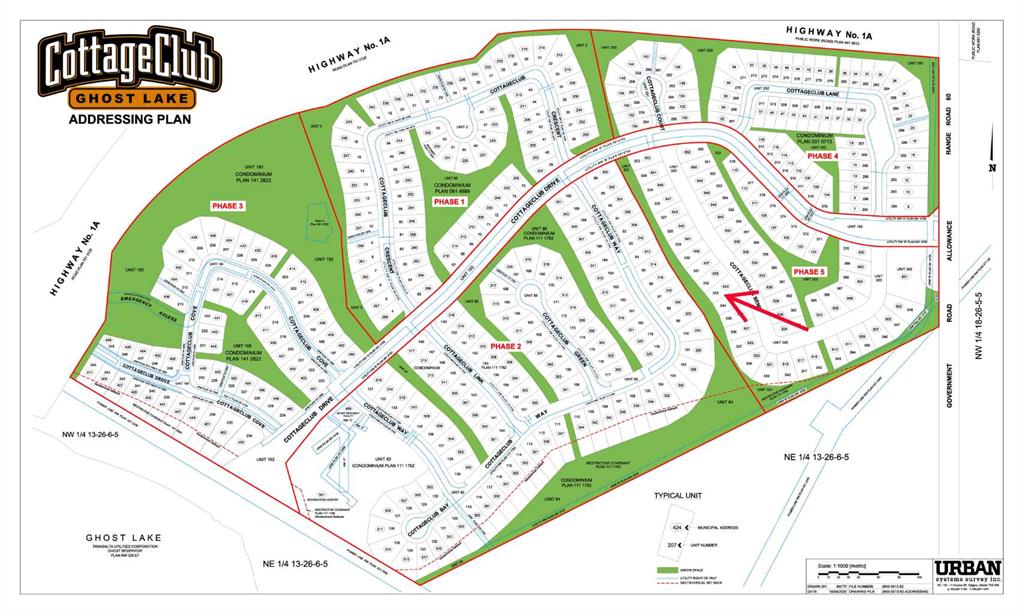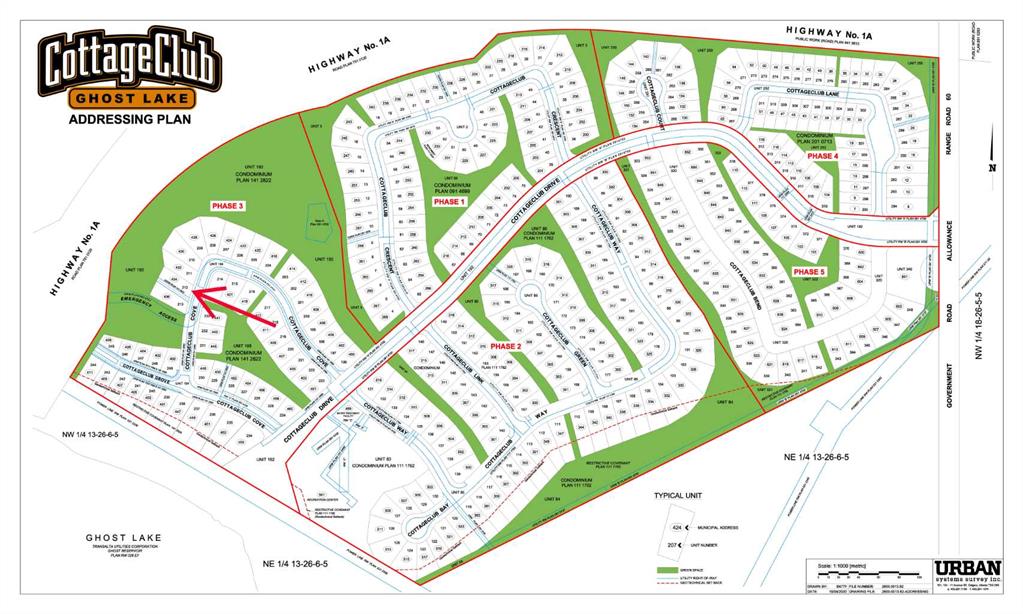38 Wolf Drive , Rural Rocky View County || $875,000
Welcome to a beautifully cared for family home nestled among the towering evergreens of Redwood Meadows where nature, space, and community come together. This inviting 2-storey residence offers over 2,500 sq ft above grade plus a fully finished basement, providing over 3,300 sq ft of developed living space on a nearly 16,150 sq ft lot. Warm and welcoming from the moment you arrive, the home features a new custom Oak front entry door and new garage door, leading inside to a thoughtfully designed layout with hardwood flooring and newer, luxuriously soft carpeting throughout. The main level offers exceptional versatility, highlighted by a sunken great room with a gas fireplace, an additional living room with a wood-burning fireplace, formal dining space, and a bright kitchen overlooking the private treed yard.
Upstairs, the home features three generous bedrooms, including a unique oversized secondary bedroom (previously two rooms combined into one), along with a spacious primary suite complete with dual-vanity ensuite, jetted tub, and very spacious walk in closet. The fully developed basement provides an additional large bedroom with ensuite, plus an expansive storage and utility room supported by two furnaces and two hot water tanks for year round comfort. The sellers also confirm the property has never experienced flooding or water intrusion during their ownership, offering added peace of mind.
Outdoors, enjoy the serenity of mature trees, a large composite rear deck and greenhouse, all within steps of the Redwood Meadows Golf Course, community pathways, and the peaceful Elbow River nearby. The yard is also equipped with an invisible pet fencing system for added convenience. This is an incredible opportunity to experience community oriented living surrounded by natural beauty, just minutes from Bragg Creek and an easy commute to Calgary. Book your private showing with your favourite Realtor® today!
Listing Brokerage: Wahi Realty Inc.




















