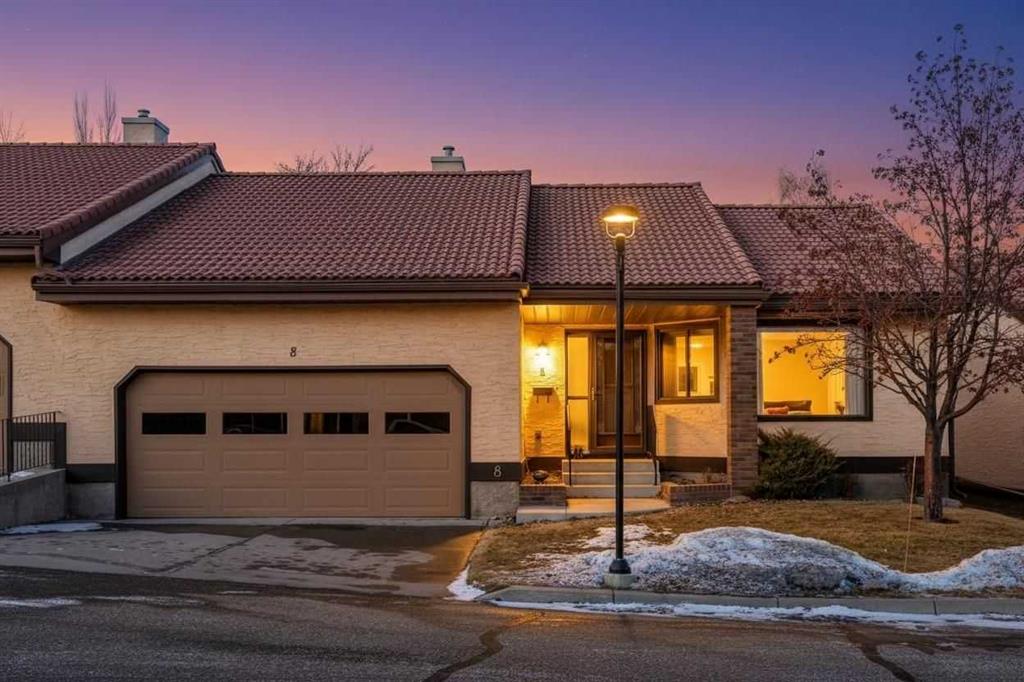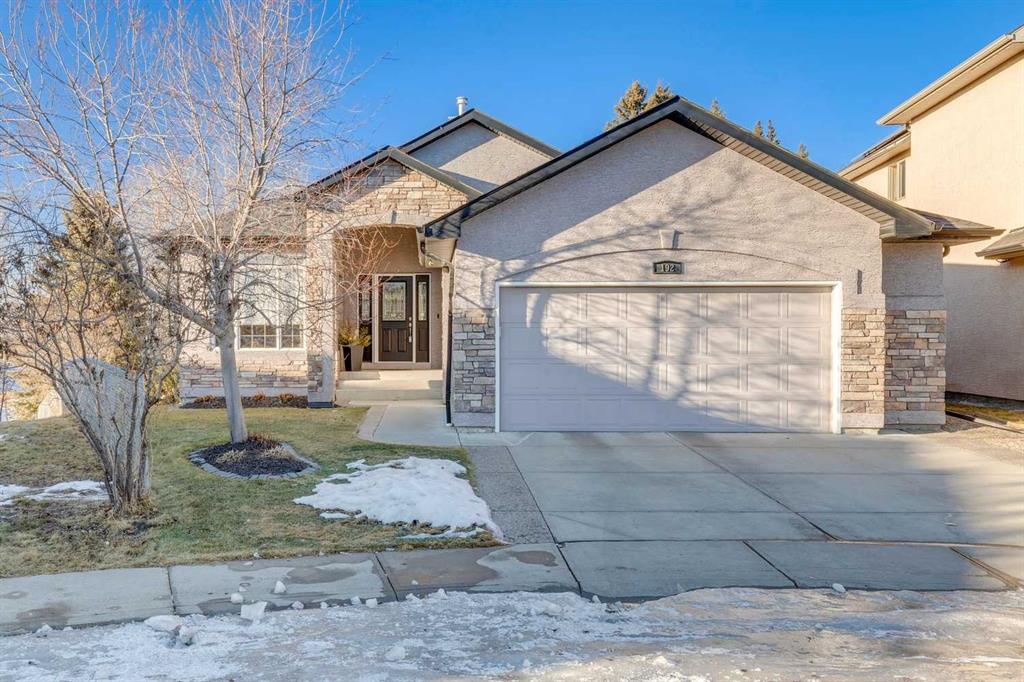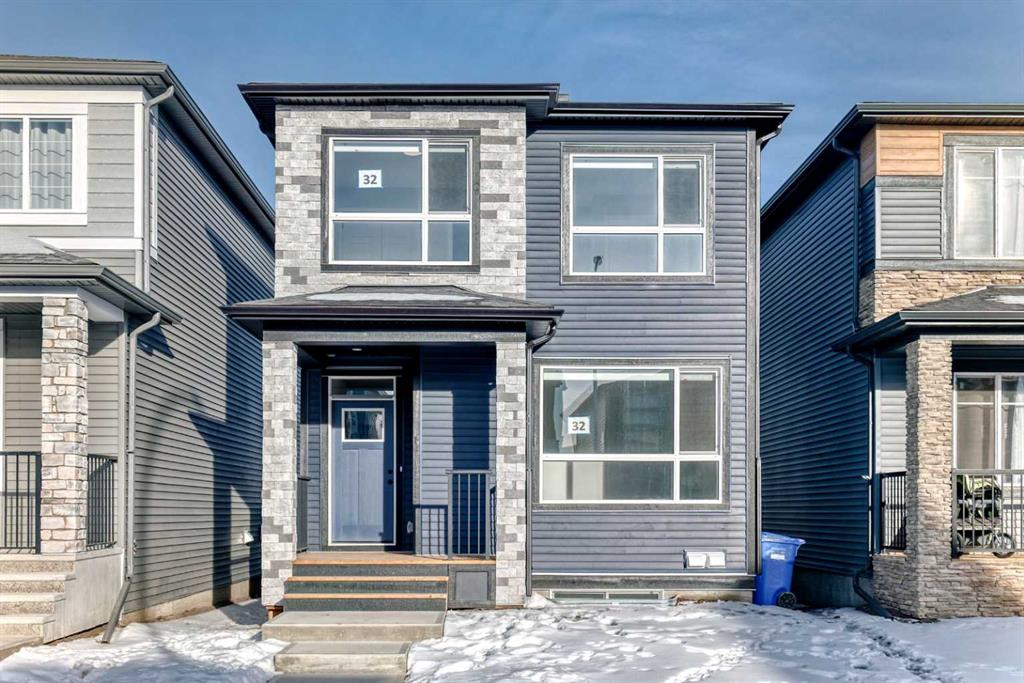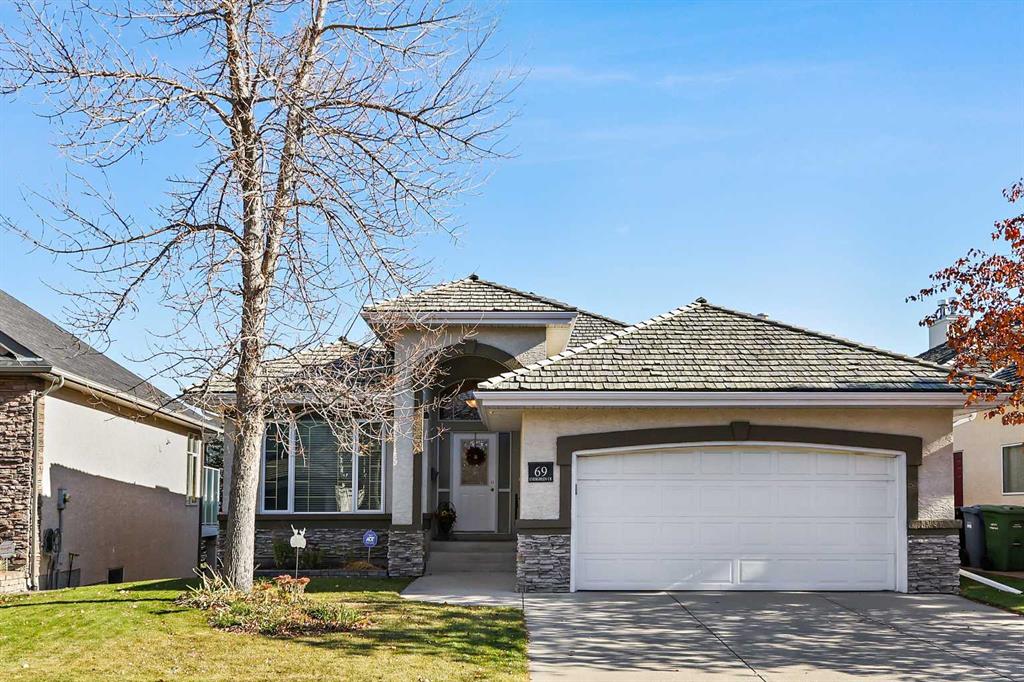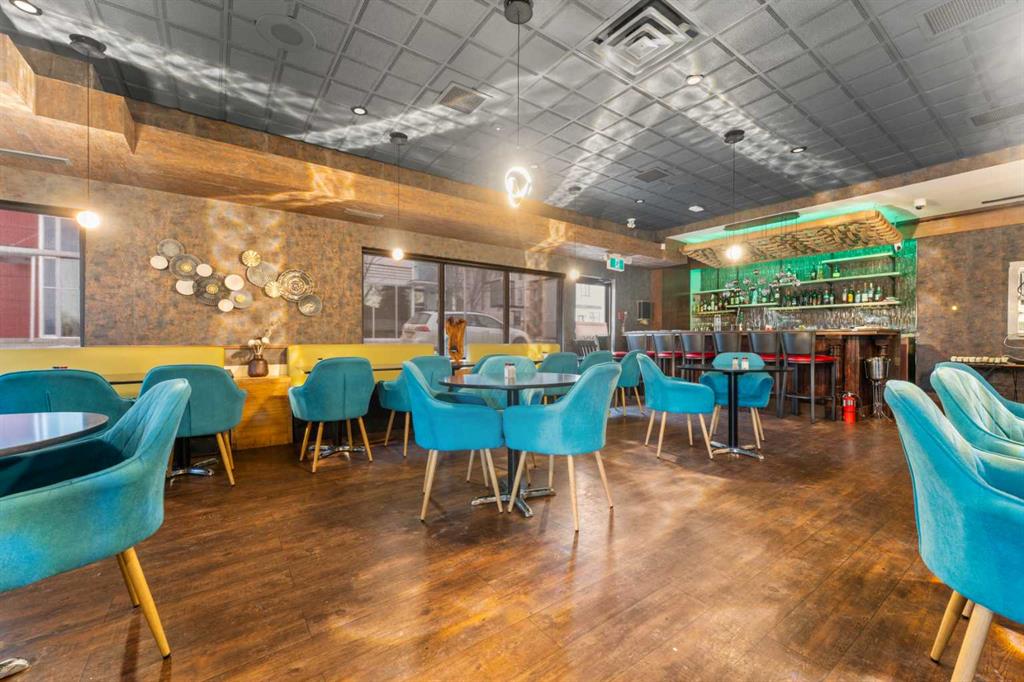192 Everglade Circle SW, Calgary || $1,099,900
CONDITIONALLY SOLD. Offered for the first time by the original owner, this immaculate home shows true pride of ownership throughout! Ideally located backing directly onto Fish Creek Park, the property enjoys a large pie-shaped lot in a peaceful natural setting with mature trees and immediate access to some of Calgary’s best walking and cycling pathways right outside your door. The main level features an open and inviting layout with 9 foot ceilings, beautiful hardwood floors, and oversized windows which fill the space with natural light and offer tranquil views of the park. The open plan layout features a spacious living room with a cozy gas fireplace, adjoining breakfast nook with doors onto a spacious deck, and well-appointed kitchen with granite countertops, a raised island with space for stools, ample cabinetry, a corner pantry, and premium stainless appliances. A formal dining room with a tray ceiling provides an elegant space for entertaining. The primary bedroom is generously sized and offers views of the park, and features a generous ensuite bathroom and walk-in closet. Rounding out the main floor are a second bedroom, a sunlit den with south facing windows, a full main bathroom, and a convenient laundry and mudroom. The walkout lower level extends the living space with a large family room, wet bar, pool table area, two additional bedrooms, a full bathroom, and abundant storage. The walkout patio looks onto the treed green space beyond, further enhancing the connection to the park. The extra wide garage is ideal for storage or a workshop in addition to parking for two vehicles. Additional updates include a new roof shingles in September 2025, a new hot water tank in 2024, and central air conditioning in 2022. Close to parks, schools, shopping, and more. This is a rare opportunity to own a beautifully cared for home in an unbeatable Fish Creek Park setting, offering privacy and beautiful surroundings. Call your favorite Realtor to schedule a private viewing!
Listing Brokerage: The Home Hunters Real Estate Group Ltd.










