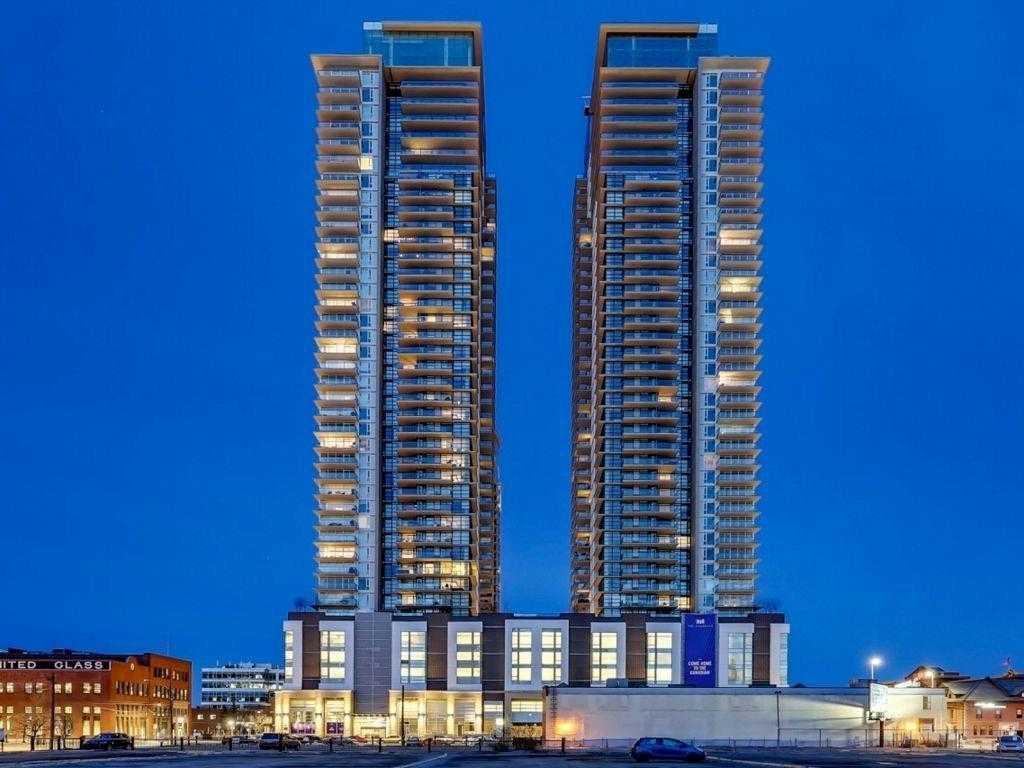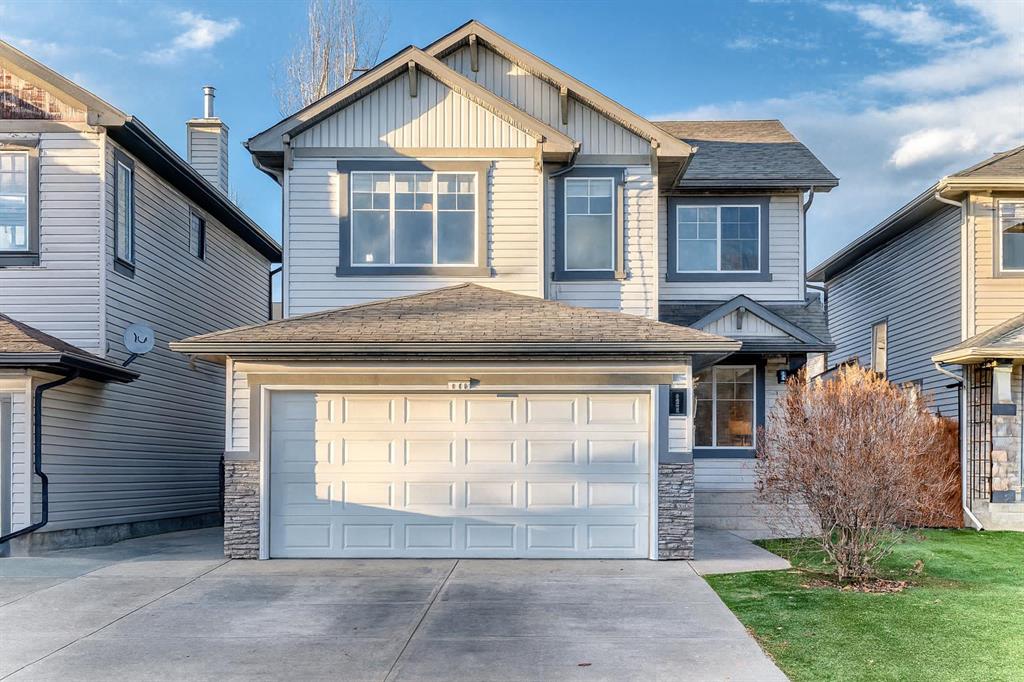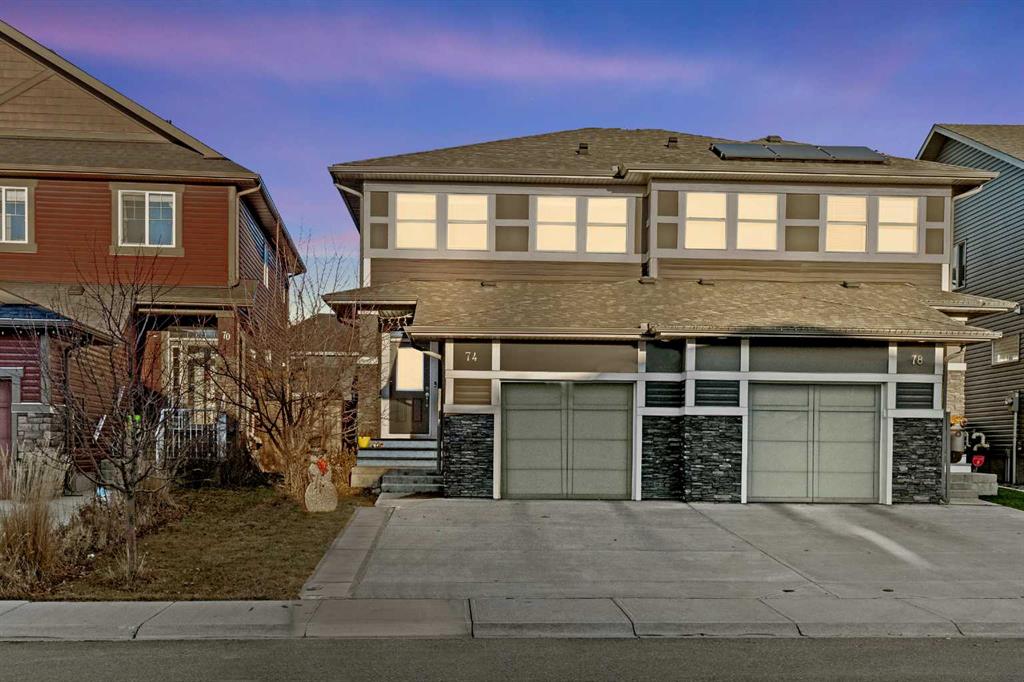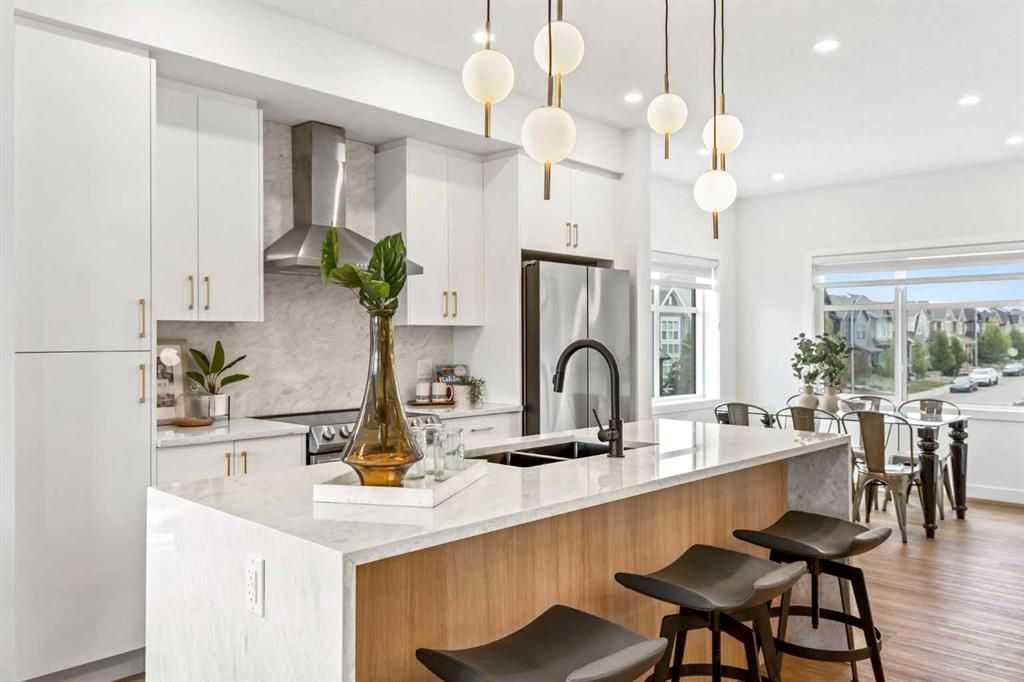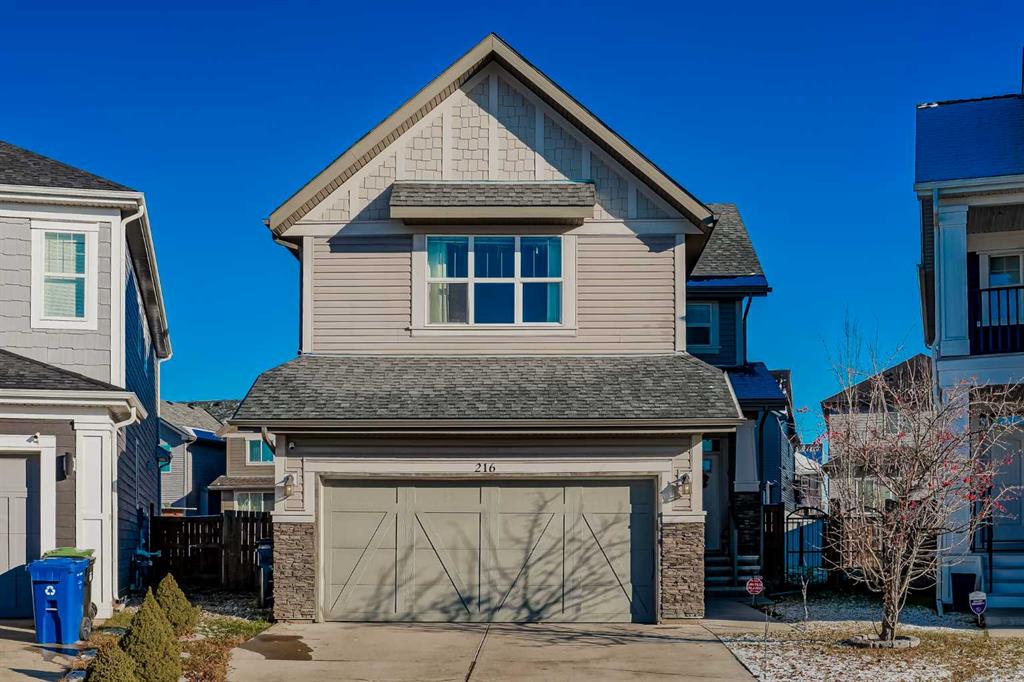117 Chapalina Close SE, Calgary || $759,000
Welcome to this beautifully renovated 4-bedroom home, tucked into a quiet circle in the highly sought-after lake community of Chaparral. Just steps from a serene 28-acre private lake, enjoy sunny days swimming, paddleboarding, or relaxing by the water—and when winter arrives, the lake becomes a perfect spot for skating and cozy outdoor fun. Inside, the main floor features an inviting open-concept design with hardwood floors, granite countertops, a pantry, a flex/dining room, a stone corner fireplace, and modern lighting throughout. French doors open to a large private deck overlooking a spacious, low-maintenance backyard with artificial turf—ideal for entertaining or unwinding after a long day. Upstairs, you’ll find brand-new carpet, a generous bonus room, a private primary suite with a walk-in closet and ensuite, plus two additional bedrooms and a full 4-piece bathroom. The lower level adds even more flexibility with a large rec room, another bedroom, a 4-piece bath, a den, and ample storage space. Lake Chaparral isn’t just beautiful—it’s a true community. With schools, shopping, and major roadways nearby, you get convenience without sacrificing a peaceful, retreat-like feel. The neighbourhood offers scenic walking and cycling paths, playgrounds, and abundant green space. Whether you’re a family, a pet lover, or someone who thrives in an active, outdoor lifestyle, this is a home where you can settle in, make memories, and truly feel at home. OPEN HOUSE. Saturday, Dec. 13th from 11:00 AM – 1:00 PM. Sunday, Dec. 14th 1:30 PM – 3:30 PM
Listing Brokerage: Engel & Völkers Calgary










