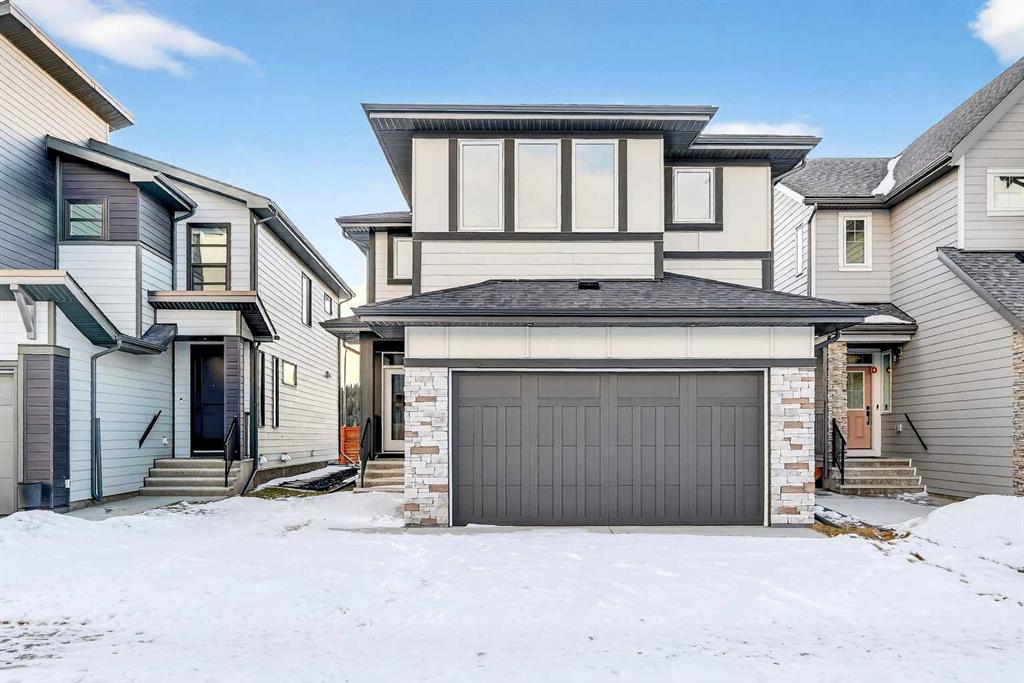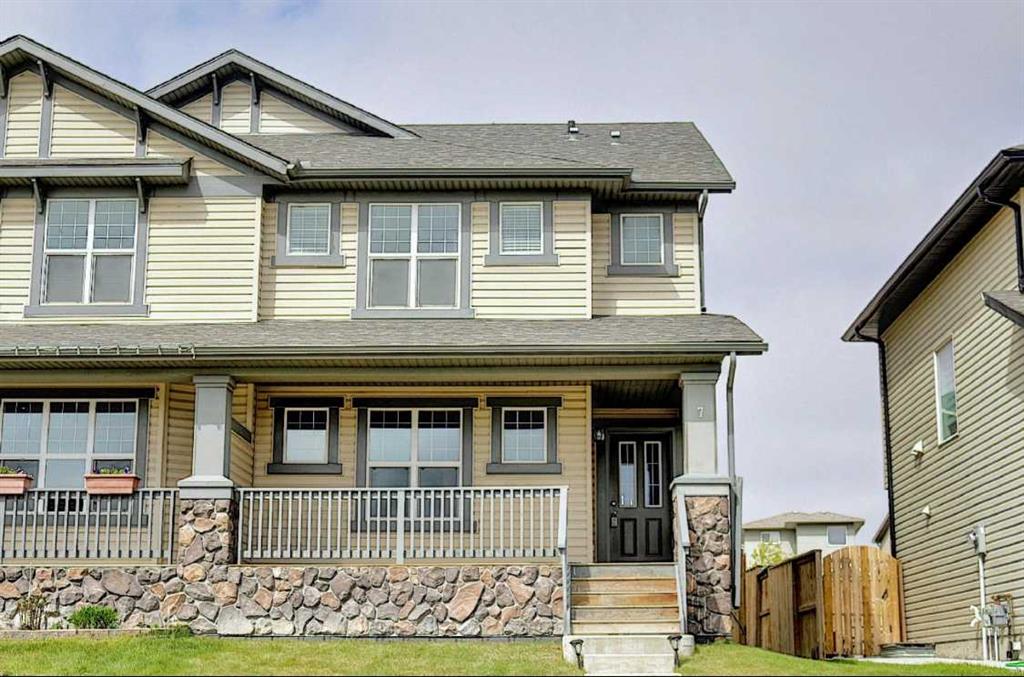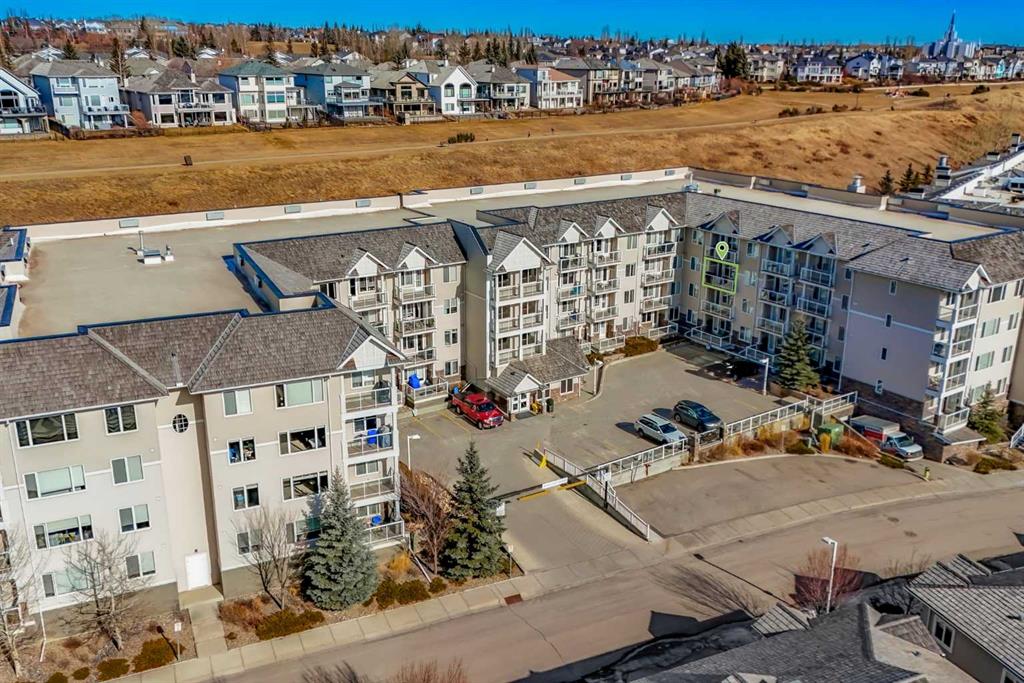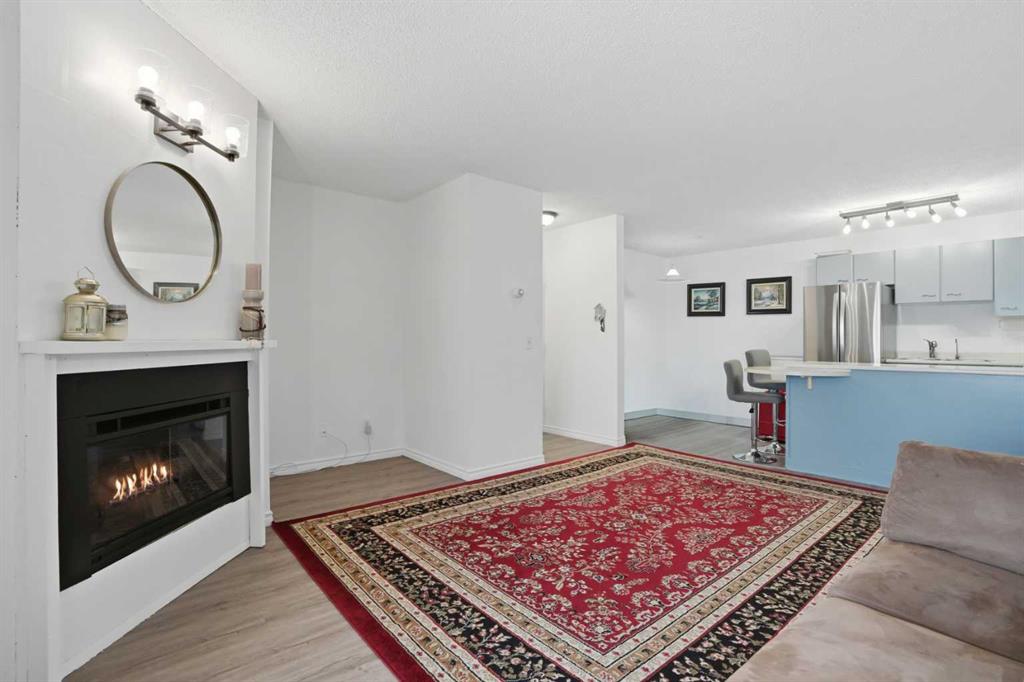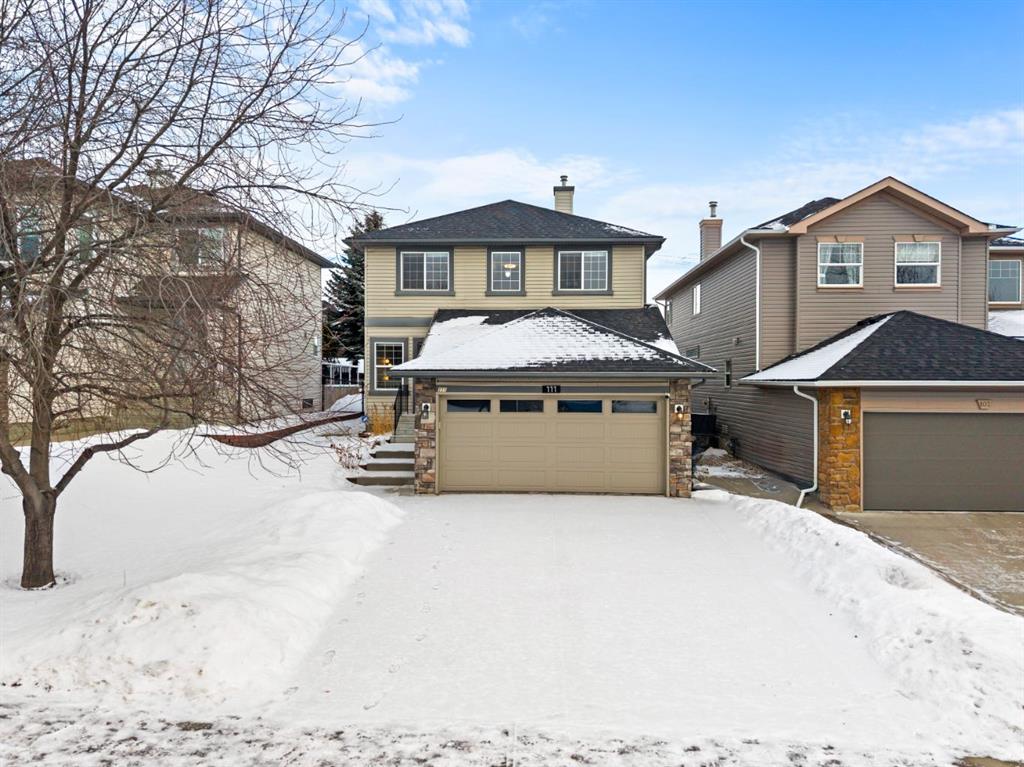29 Rowmont Common NW, Calgary || $984,900
Welcome to 29 Rowmont Common NW, a stunning, sun-drenched residence that perfectly balances modern luxury with thoughtful family functionality. This south-facing home boasts a striking contemporary exterior with stone accents and a double attached garage. The bright, open-concept main floor features soaring ceilings, wide-plank flooring, and premium finishes throughout. The chef-inspired kitchen is a true showstopper, centered around a massive quartz island with a black undermount sink and designer pendant lighting. It comes fully equipped with a 5-burner LG gas cooktop, sleek chimney-style hood fan, integrated smart microwave and oven, and a full walk-through pantry. A dedicated breakfast nook with additional cabinetry and counter space is conveniently located directly beside the smart refrigerator. For the remote professional, a private main-floor office is situated near the entrance, flanked by a front-door closet and a functional half-bath. The living area is anchored by a sleek Gas Metal Fireplace, and the main level provides ample storage with direct mudroom-style access to the garage. Ascend the carpeted stairs with open railing to a versatile central bonus room, perfect for family movie nights. The Primary Suite serves as a sanctuary, featuring a private 4-piece ensuite with dual sinks and a spacious walk-in closet. Uniquely, the second bedroom also features its own 4-piece ensuite and walk-in closet, making it an ideal \"junior suite,\" while a third generous bedroom sits nearby. The dedicated laundry room is a dream, complete with a washer/dryer, folding table, and built-in storage. The professionally finished basement extends your living space even further with two additional bedrooms, a large entertainment area, and a modern 3-piece bath. The utility room is meticulously maintained, featuring a Reverse Osmosis water system, high-efficiency furnace, and electrical panel. Outside, the south-facing backyard is a blank canvas, offering maximum sunlight throughout the day, perfect for a future custom deck. With titled-to-the-ceiling finishes and large windows throughout, this home is flooded with natural light and ready for you to move in
Listing Brokerage: Century 21 Bamber Realty LTD.










