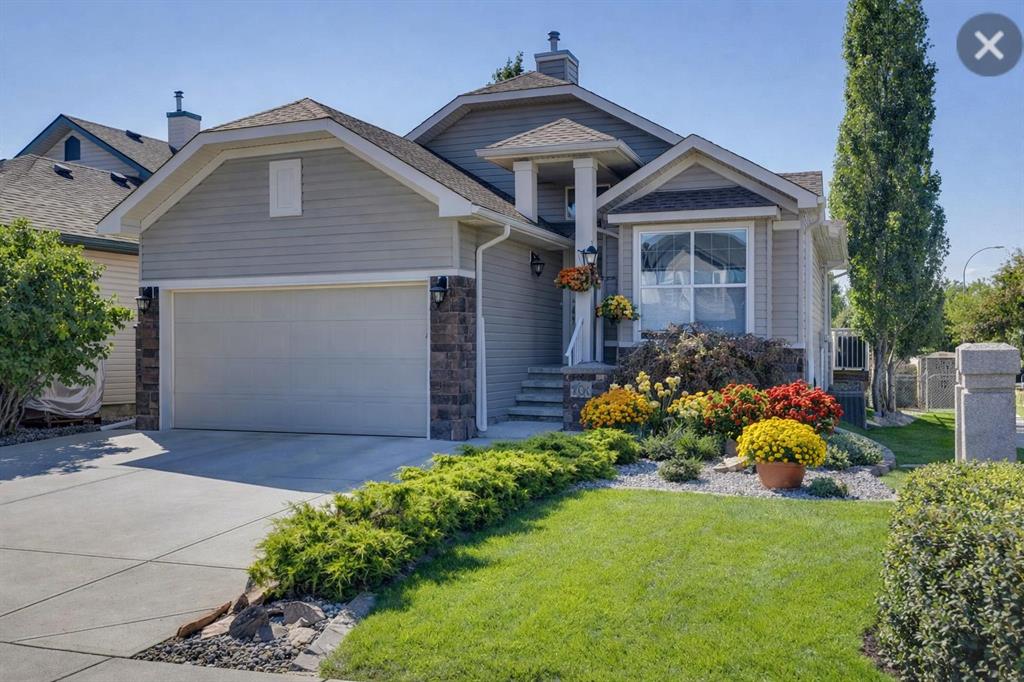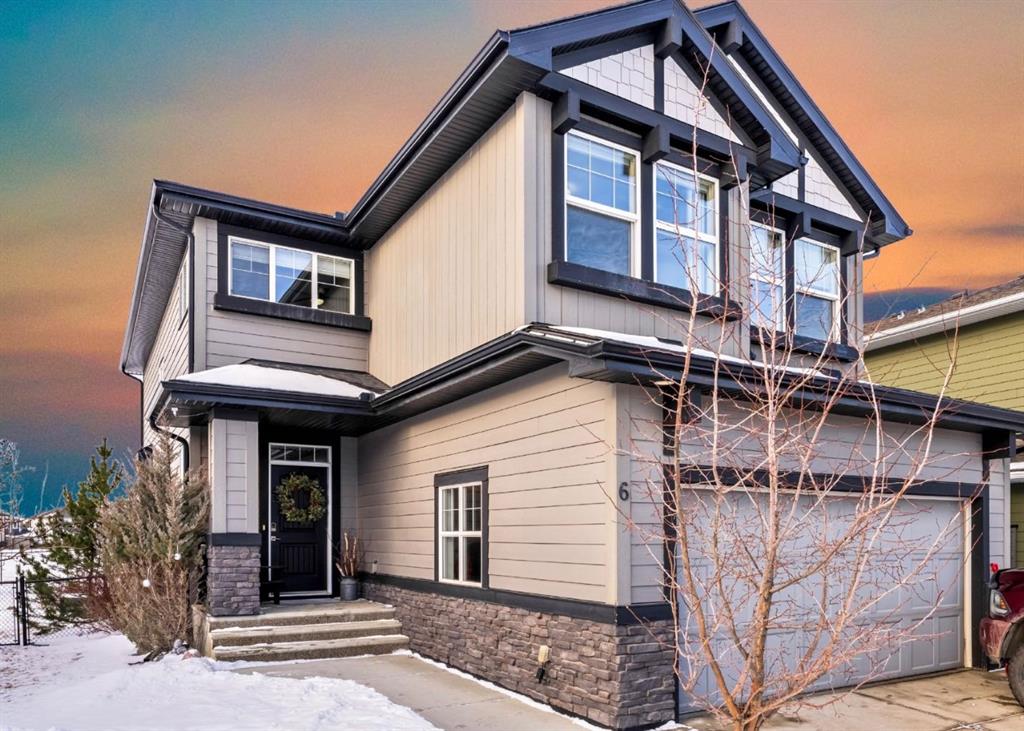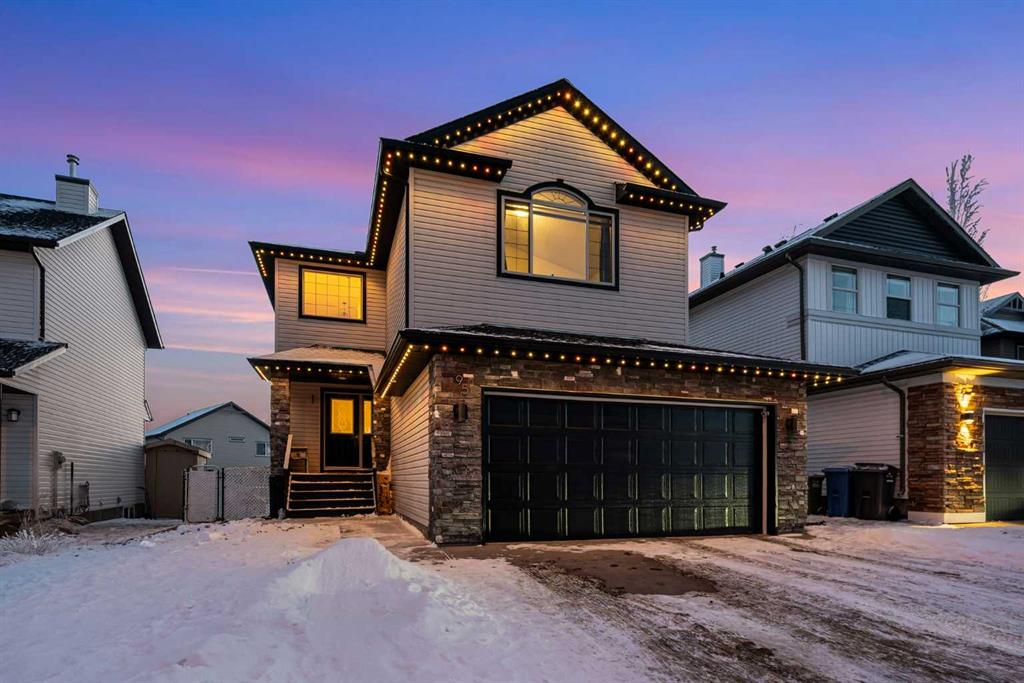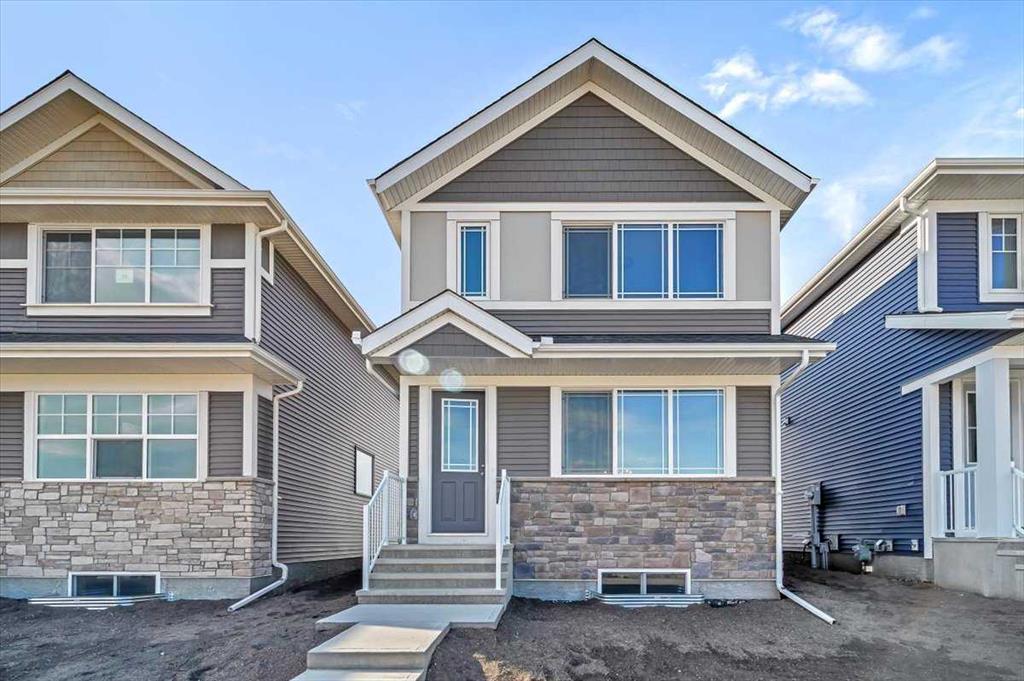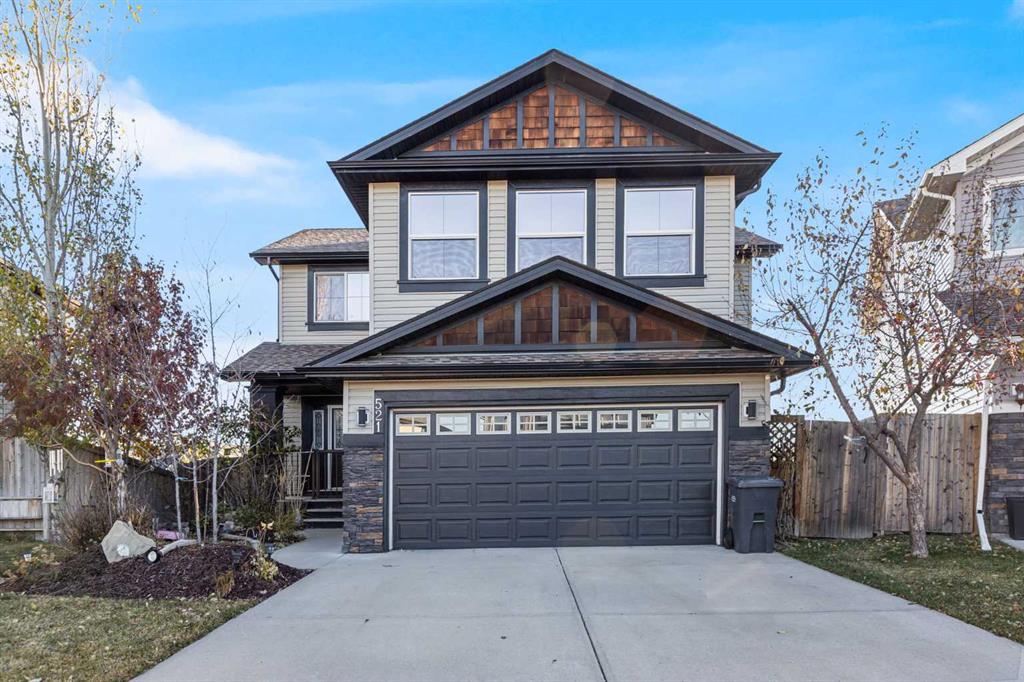6 Ranchers Bay , Okotoks || $925,000
On a quiet culdesac in a sought after community, with breathtaking mountain views, is where your next chapter begins. Welcome to 6 Ranchers Bay.
From the moment you step inside this beautifully maintained 5 bedroom home , the spacious foyer sets the tone, airy, stylish, comfortable and leading seamlessly into the open concept kitchen, living room, and dining nook. An ideal layout for everyday living and entertaining. The kitchen is both functional and elegant. Natural wood cabinetry, stainless steel appliances, granite countertops, and a charming butler’s pantry, along with a large food and storage pantry. You’ll love the mudroom storage and with the sliding barn door it can all be contained and out of sight. The living room is anchored by a striking stone surround gas fireplace, while the dining nook opens onto a large two tiered deck, effortlessly extending your living space outdoors.
The pie shaped, west facing backyard is a true retreat, thoughtfully landscaped with low maintenance greenery, mature trees, full irrigation including drip lines, and unforgettable evening sunsets.
Upstairs, you’ll find four generously sized bedrooms each with their own walk in closet, a four piece main bathroom, laundry room, and a bonus room that feels beyond comfortable. The primary suite is a private sanctuary, complete with stunning mountain views, five piece ensuite, and a walk-in closet.
The fully finished basement is designed for relaxation and entertaining, featuring an impressive dry bar, theatre area, a four piece bathroom, and a fifth bedroom ideal for guests or a home office. The mechanical room is high efficient, along with reverse osmosis system, water softener and air conditioning.
This home truly reflects pride of ownership, has been meticulously cared for and is an example of fine living in Okotoks.
Listing Brokerage: Real Broker










