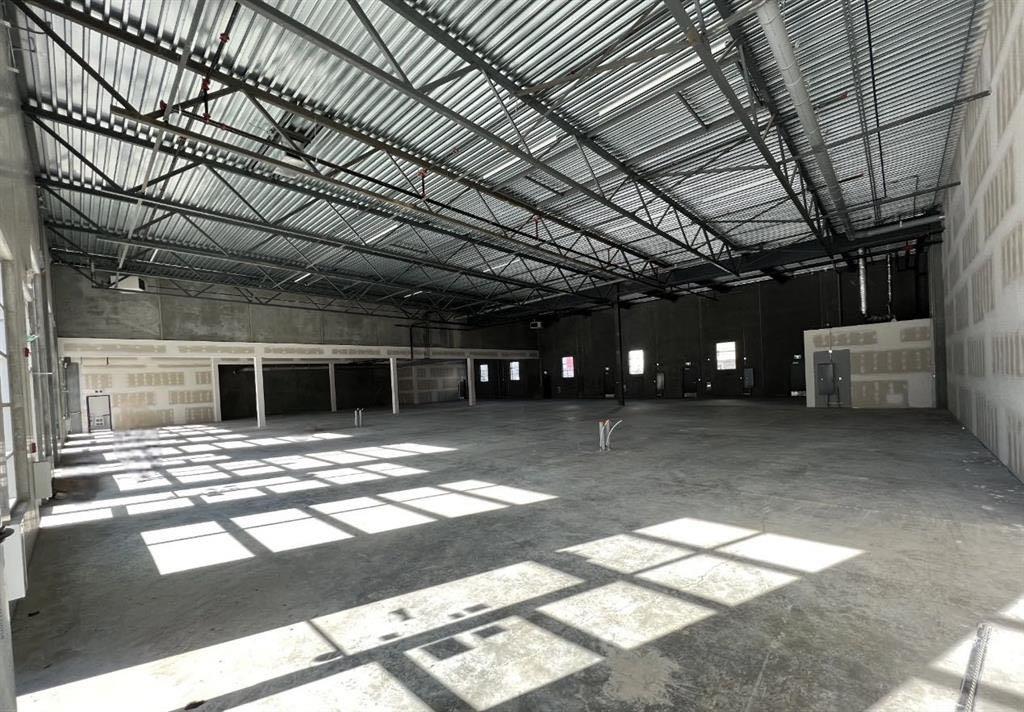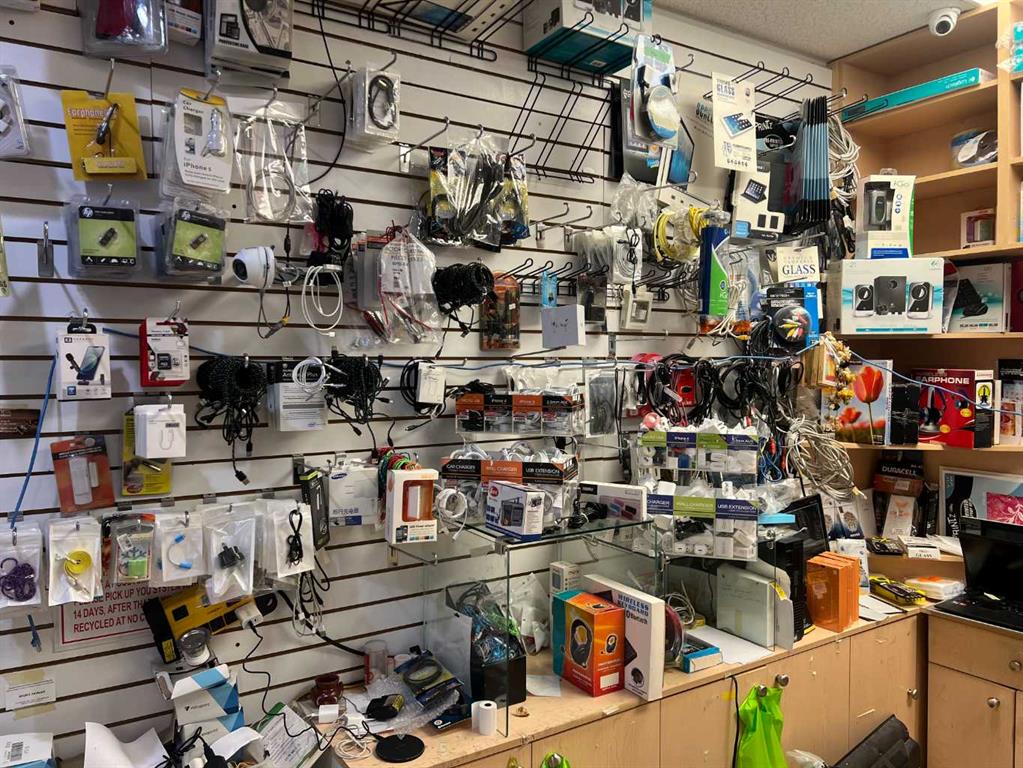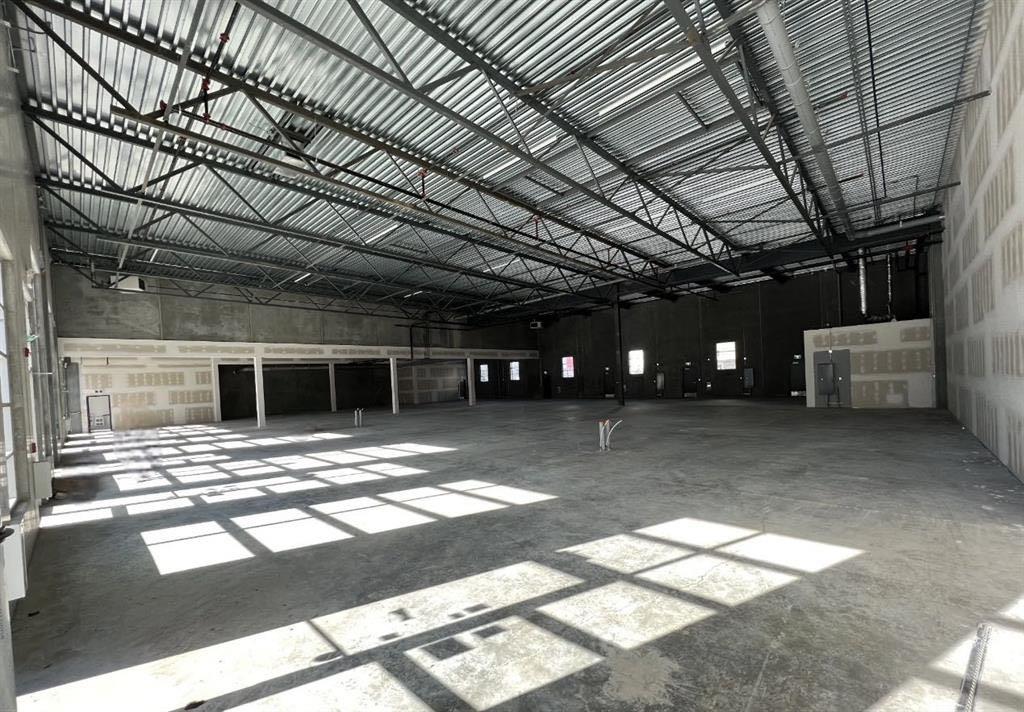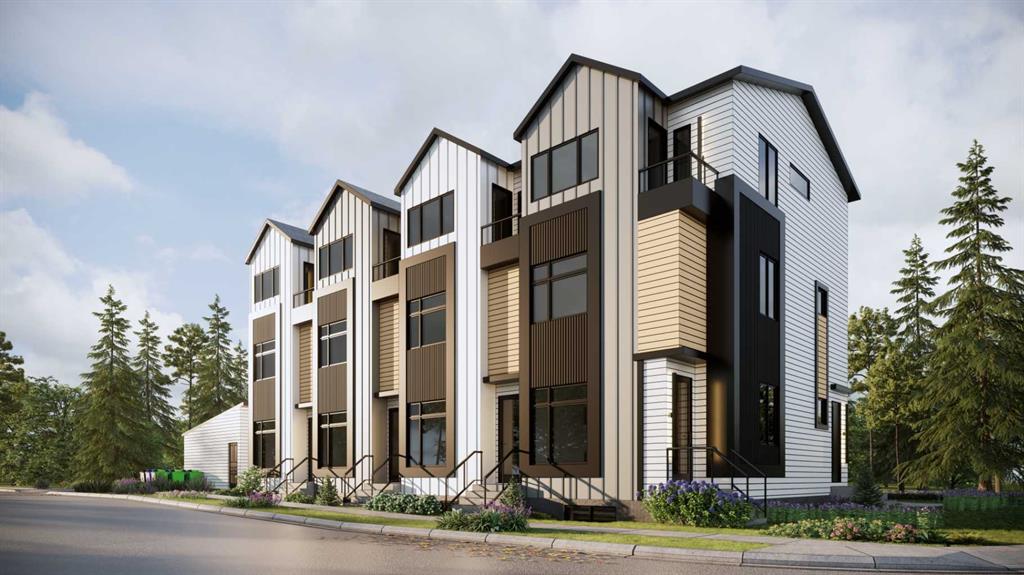2 & 7, 828 8 Avenue NE, Calgary || $950,000
**ATTENTION FIRST-TIME BUYERS: You could qualify for up to a 100% GST rebate on this new home! Enquire Today!** With 4 upper-level units, and 4 lower-level units, this modern townhome project is sure to impress, with time still left to upgrade or customize! This listing includes TWO titled units: one upper-level 2-storey unit (#7) featuring 1,020 sq ft, with 2 beds, 2.5 baths, and a single detached garage, PLUS one lower-level unit directly below (#2) boasting a sunny main floor plus a FULLY FINISHED BASEMENT totalling over 900 sq ft of developed living space, with 2 beds & 2.5 baths. Live in one and rent the other, or combine both for personal use and have a 4-bedroom townhome with 1,950+ sq ft of living space! Both units feature sunny and bright open-concept living space, with sleek luxury vinyl plank (LVP) flooring and large windows. The fully equipped modern kitchens boast dual-tone slab-style cabinetry, quartz countertops, and Samsung stainless steel appliances, including a French-door refrigerator and a ceramic-top stove. Completing the main floor of both units is a spacious dining area perfect for family meals and entertaining, a living room with large windows for ample natural light and a stylish 2-piece powder room. The upper-unit level (#7) features a lacquered spindled railing leading to the upper floor, where 2 bedrooms, each with its own ensuite, await! Both ensuites feature a tiled tub/shower combo, and vanities with quartz counters. The lower-unit level (#2) with a fully developed basement features 2 bedrooms and 2 full bathrooms. Each bathroom boasts custom cabinetry, quartz counters, undermount sinks, and tiled tub/shower combos. Plus, both units feature a convenient in-suite laundry closet with a stacked washer/dryer. Stylish and durable, the exterior features Hardie Board and Smart Board detailing, and brushed concrete steps and walks. Long favoured by families, Renfrew is a tranquil community full of tree-lined streets and park space, featuring multiple schools such as Children’s Village School, Colonel Macleod School, St. Alphonsus School, and Stanley Jones School, along with sports fields and parks. The Renfrew Community Association is located just adjacent to this property, offering another playground and an ice rink in the winter - there is little need to venture outside the area! This neighbourhood is surrounded by numerous shopping and dining options, including Diner Deluxe, Boogie’s Burgers, and more, in the neighbouring community of Bridgeland. Enjoy convenient access to Calgary’s downtown core and major roadways for quick travel around the city. *Interior photos are samples taken from a past project - actual finishes may vary. **RMS measurements derived from the builder’s plans and are subject to change upon completion.
Listing Brokerage: RE/MAX House of Real Estate




















