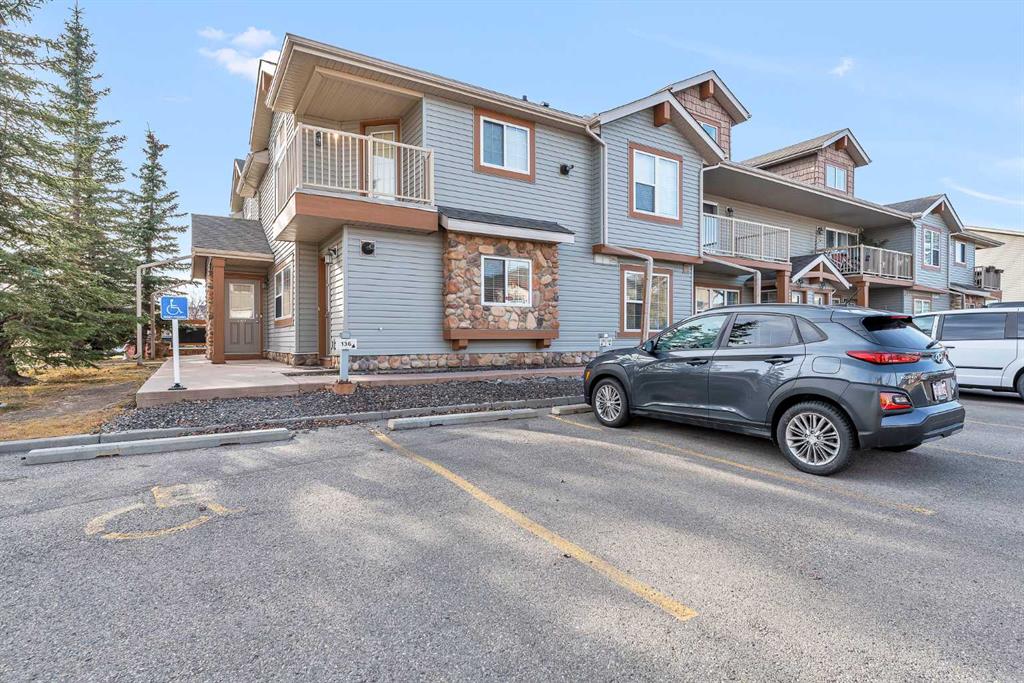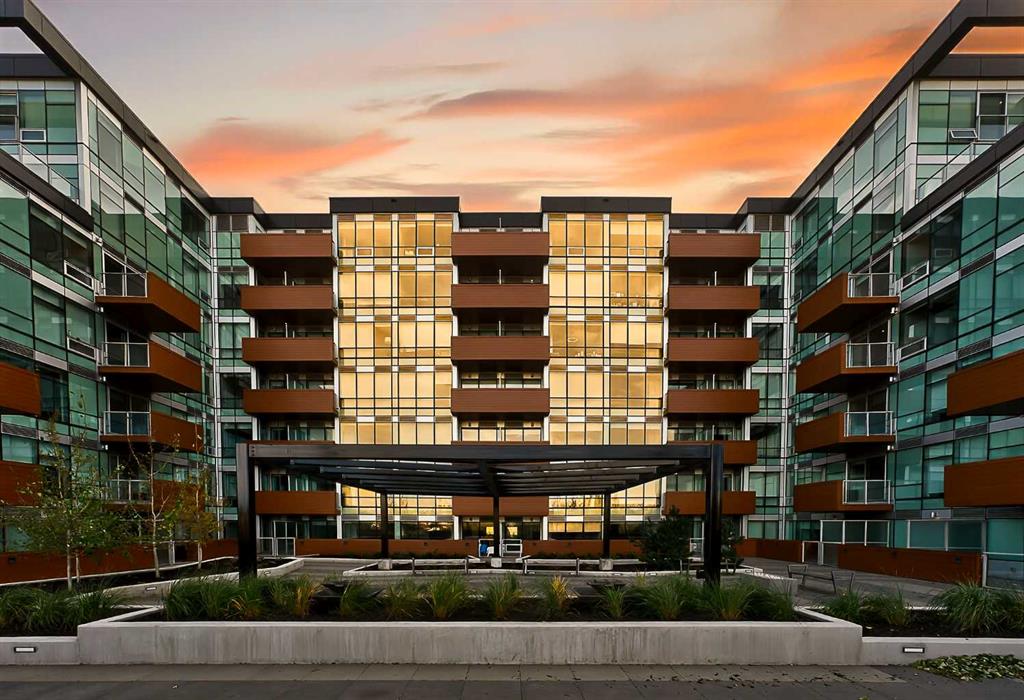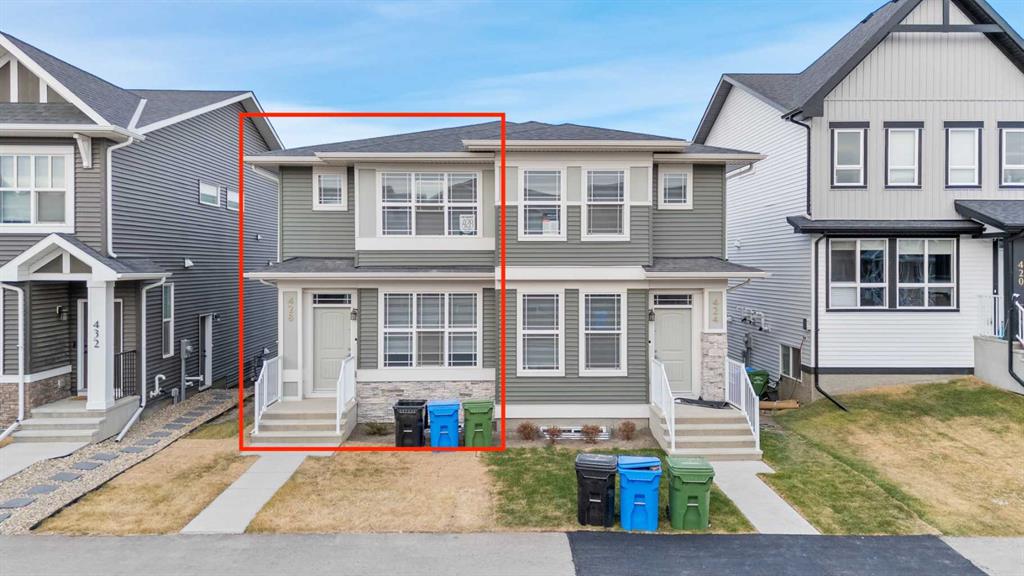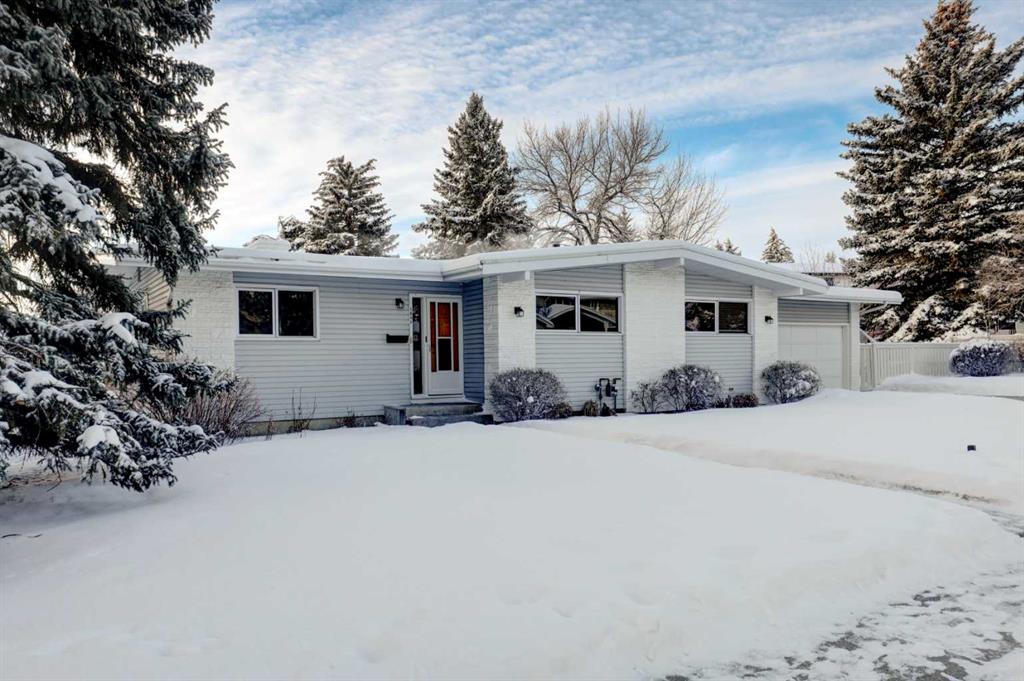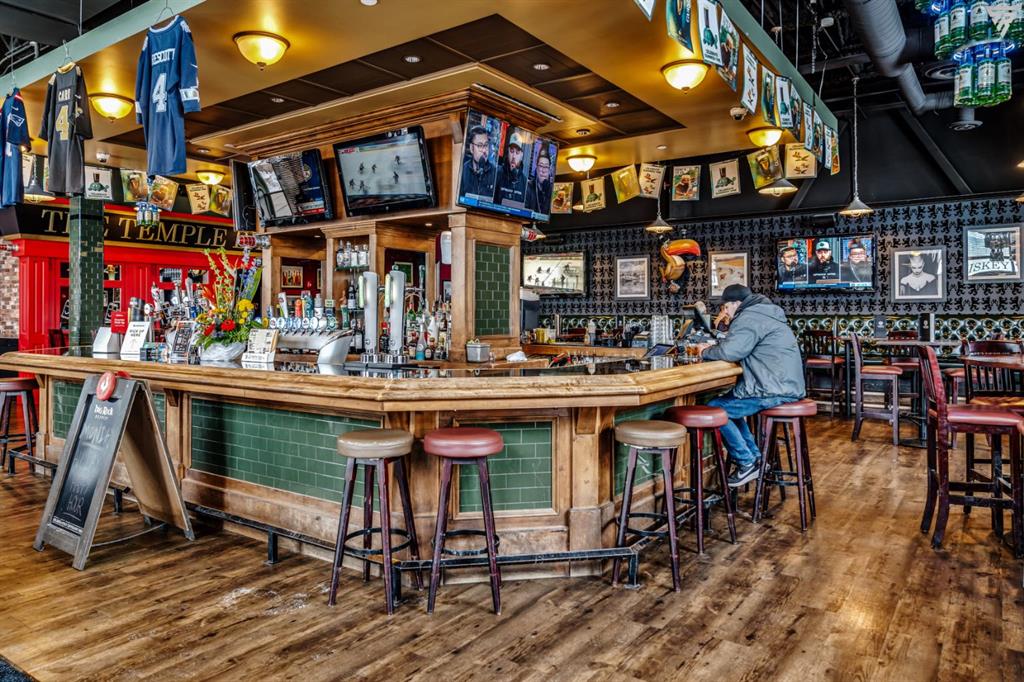101, 120 Panatella Landing NW, Calgary || $299,000
((OPEN HOUSE SATURDAY NOV 15TH 12 - 2PM)) LOCATION, LOCATION, LOCATION!
Welcome to this bright and beautifully maintained ground-level two-bedroom, one-bath, corner unit condo offering exceptional value, convenience, and modern upgrades throughout. With no stairs or elevators required, this home is perfect for first-time buyers, downsizers, or investors seeking a move-in-ready property in a prime location. The assigned parking stall is conveniently located right in front of the unit for easy access. Recent upgrades add tremendous value and efficiency, including a new energy-efficient tankless water heater and Lifebreath air ventilation system installed in 2025, providing superior air quality and comfort. The entire home enjoys the comfort of heated floors—a rare and desirable feature that, combined with the tankless water system, helps keep utility costs low and maintenance minimal. Additional updates completed in 2023 include modern seven-inch vinyl plank flooring in the kitchen, bathroom, and entryway, refreshed paint on ceilings, cabinets, and doors, and new lighting fixtures, faucets, and a toilet—representing approximately $17,000 in improvements. Every detail has been thoughtfully cared for, creating a bright and inviting space that feels brand new. Located directly across from a junior high school and within five minutes of two elementary schools and a high school, this property offers unmatched convenience. Everyday essentials are just a short walk away, including Save-On-Foods, TD Bank, daycare, restaurants, and more. Superstore, Vivo Recreation Centre, Canadian Tire, and the North Pointe Bus Terminal are only a five-minute drive, and you’ll love the easy access to bike and walking trails throughout Panorama Hills. Quick connections to Stoney Trail and Deerfoot Trail make commuting simple and stress-free. This home combines comfort, style, and efficiency in one of the most desirable communities in the area. Don’t miss your chance to make it yours!
Listing Brokerage: 2% Realty










