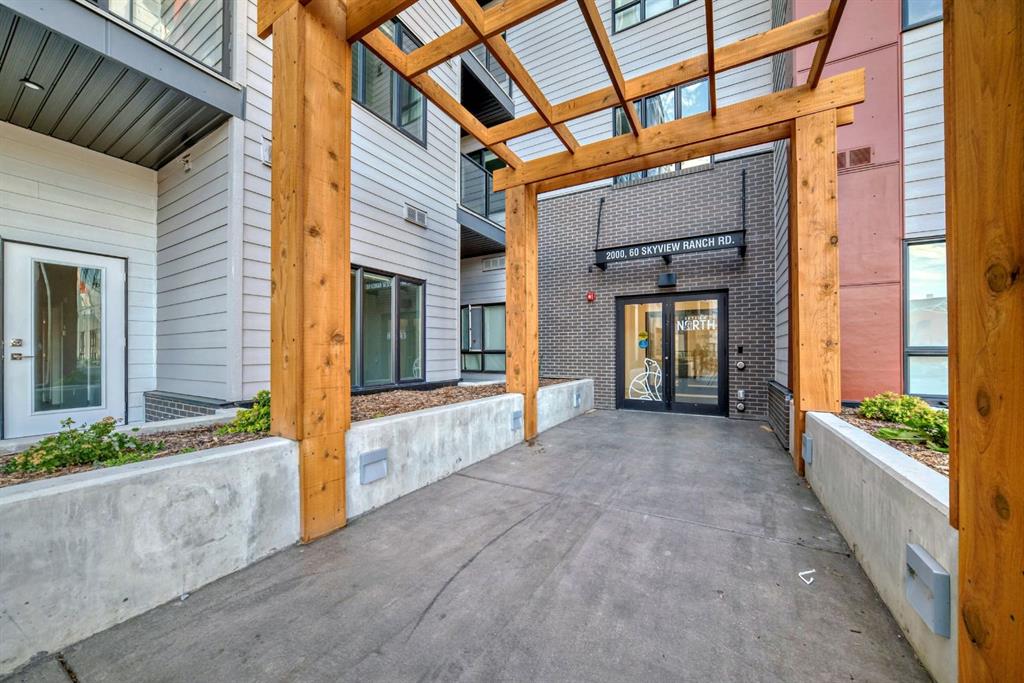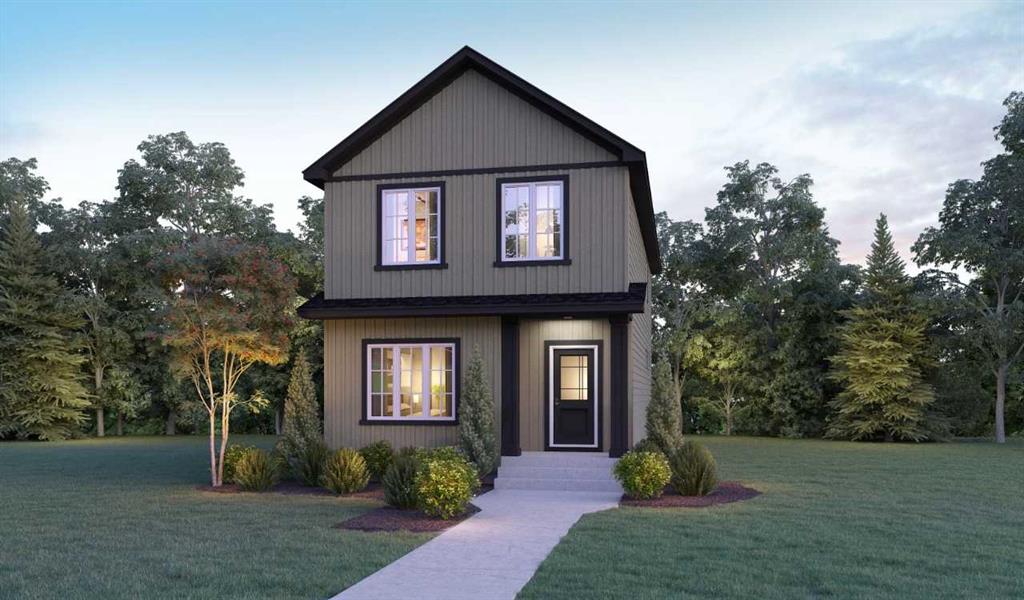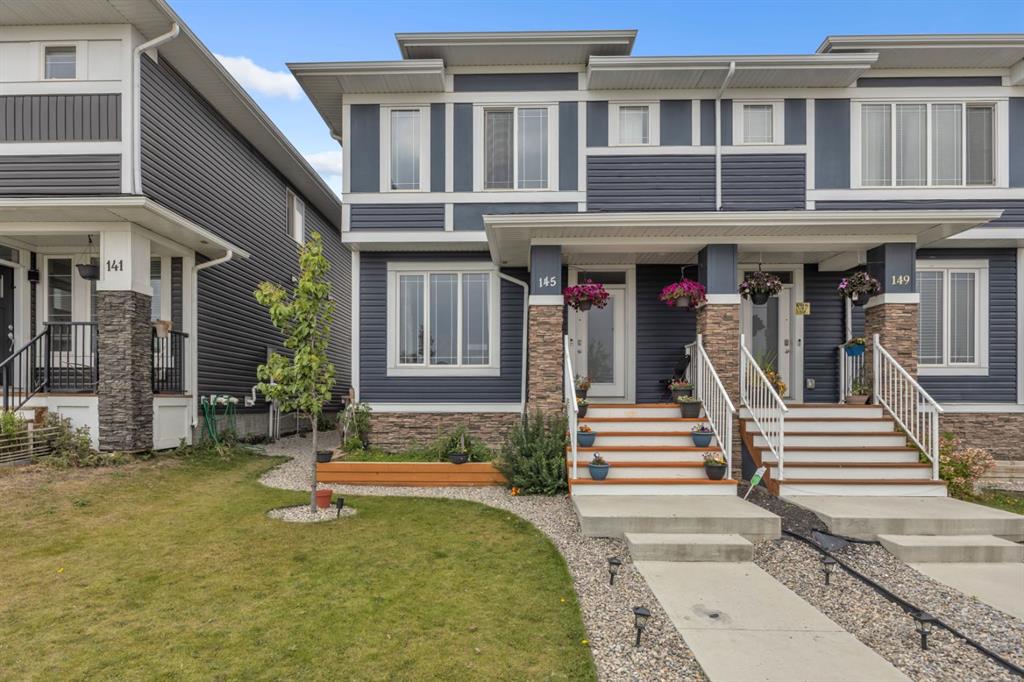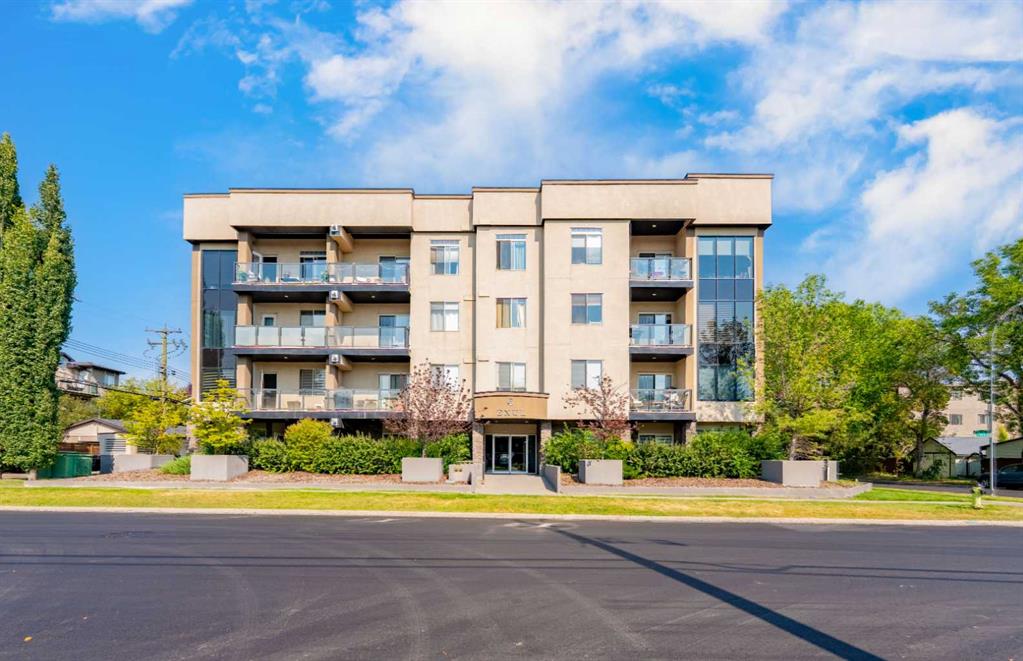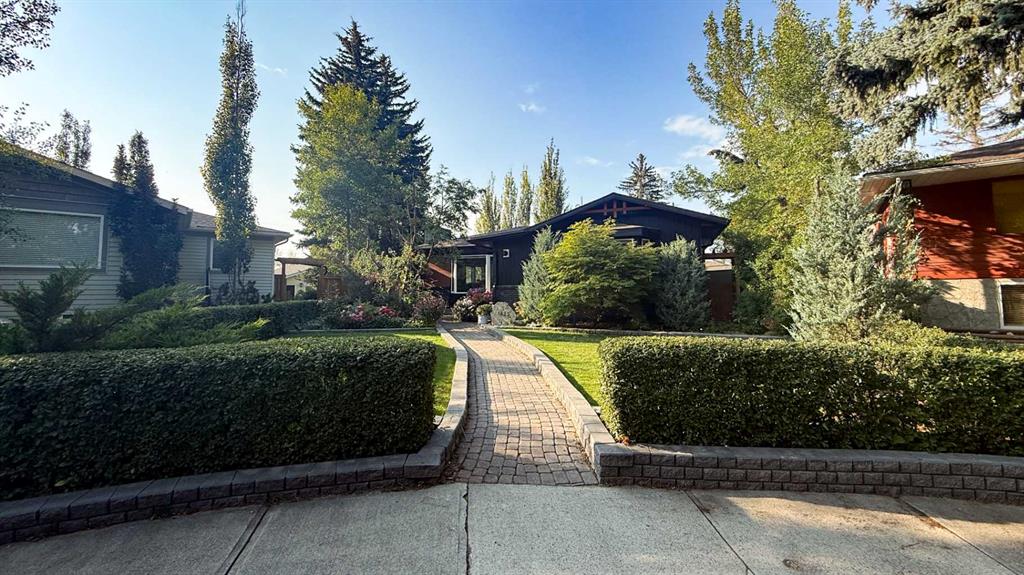407, 488 7 Avenue NE, Calgary || $275,000
This top-floor condo in Renfrew offers the best of both worlds: the convenience of inner-city living with the comfort of a neighbourhood that still feels welcoming and residential. From the moment you step inside, you’ll notice the meticulous care that has been taken of the unit, and the bright and open feel. High 10-foot ceilings give the entire unit an airy, open feel, while in-floor heating keeps it cozy and comfortable throughout the seasons. The kitchen provides stainless steel appliances, granite counters and a convenient pantry, and is open to the living area with a cozy gas fireplace. Sliding patio doors let in an abundance of natural light, and lead to a patio that still offers privacy from the street and neighbouring buildings. It’s the perfect spot for morning coffee, summer evenings, or simply letting the fresh air in. The bedroom is well-proportioned, offering plenty of room for your furniture and storage, while the bathroom is modern and functional. Add in the convenience of your own in-suite washer and dryer—no shared laundry rooms—and secure underground parking (including bike storage), and this home really checks the boxes for day-to-day comfort. Beyond the walls of your home, Renfrew delivers an outstanding lifestyle. You’re minutes to downtown, with quick access to Deerfoot Trail and the Trans-Canada, making commuting or getting out of the city simple. And when it comes to amenities, you won’t run out of options. Renfrew and nearby Bridgeland are home to some of Calgary’s favourite spots—Shiki Menya for ramen, Una for pizza, Blue Star Diner for breakfast, and Cannibale for cocktails. Bridgeland also adds boutique shops, coffee houses, fitness studios, and easy access to the Bow River pathways and St. Patrick’s Island. Closer to home, you’ll find community parks, playgrounds, and even an outdoor rink, all contributing to the neighbourhood’s friendly, connected vibe. With its combination of smart design, everyday conveniences, and a location that keeps you close to the best of Calgary, this Renfrew condo is ideal for young professionals or anyone looking for a low-maintenance lifestyle in one of the city’s most desirable communities.
Listing Brokerage: RE/MAX iRealty Innovations










