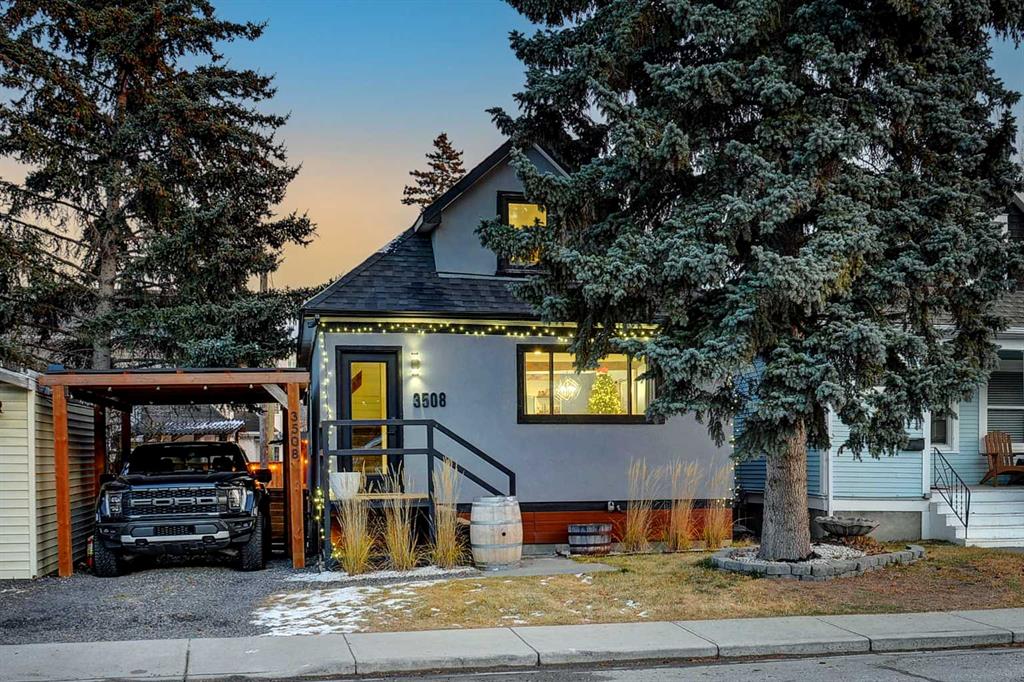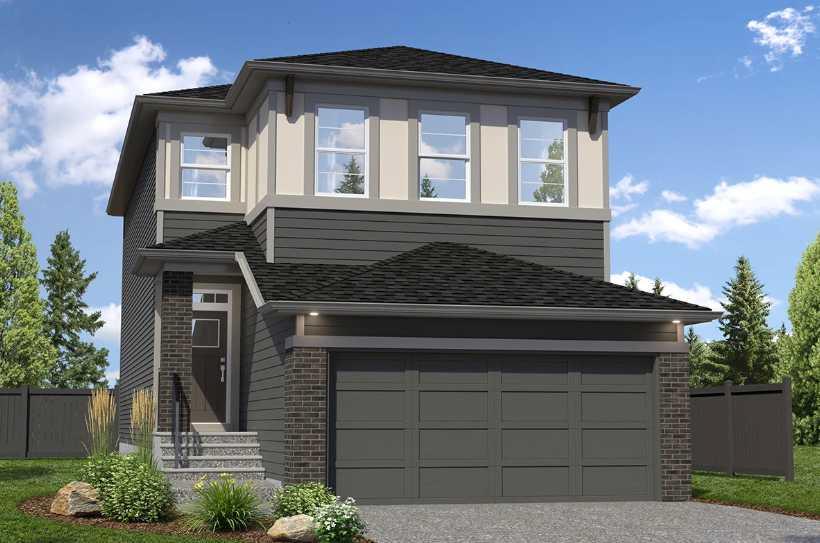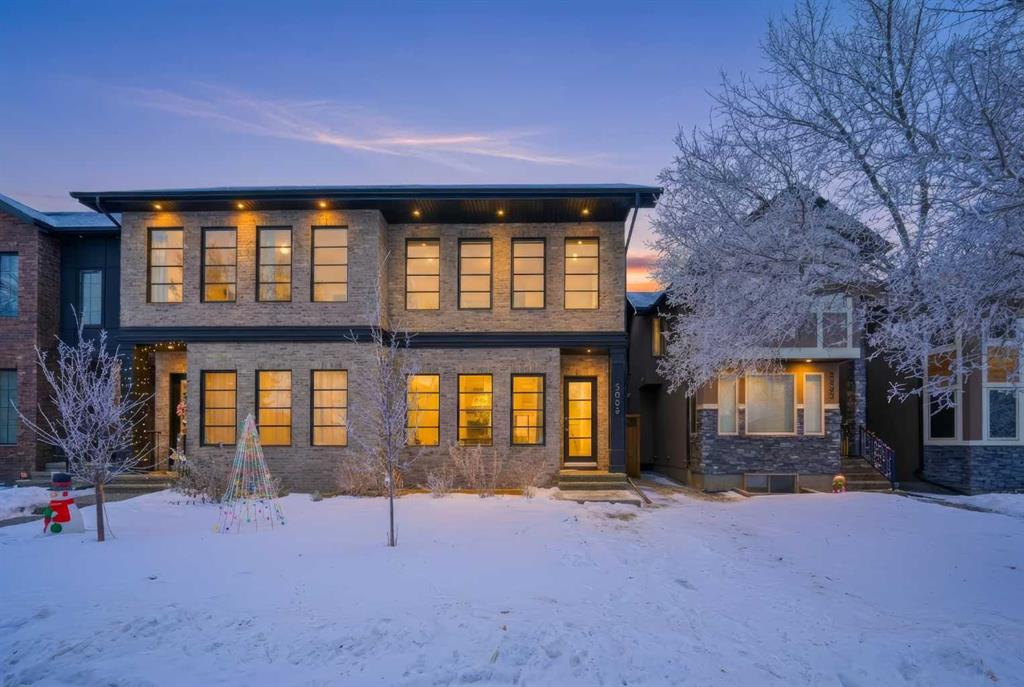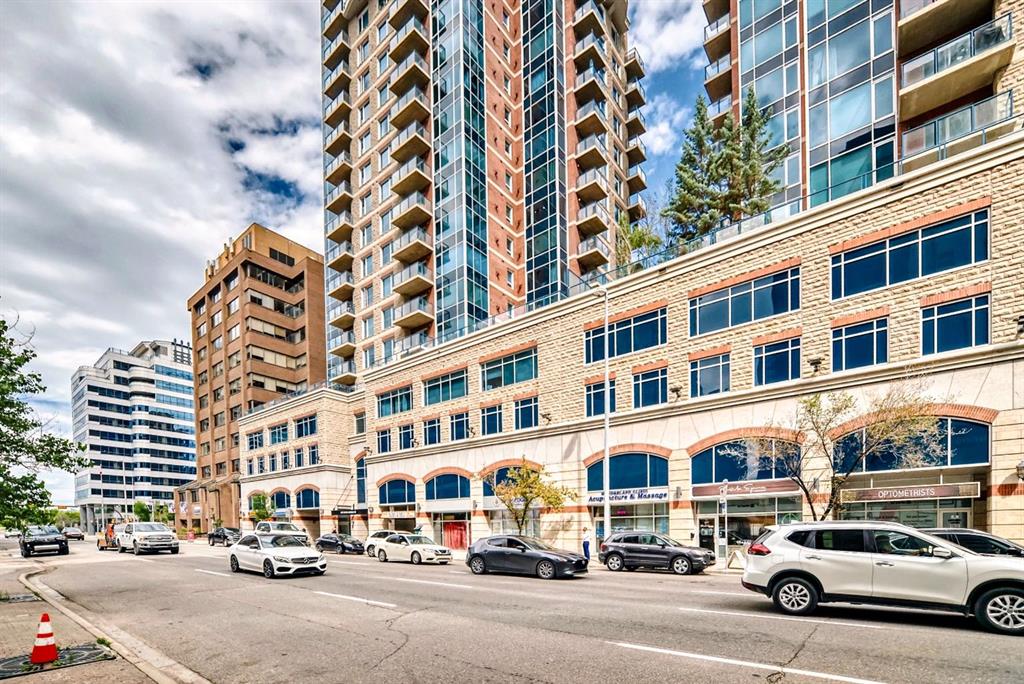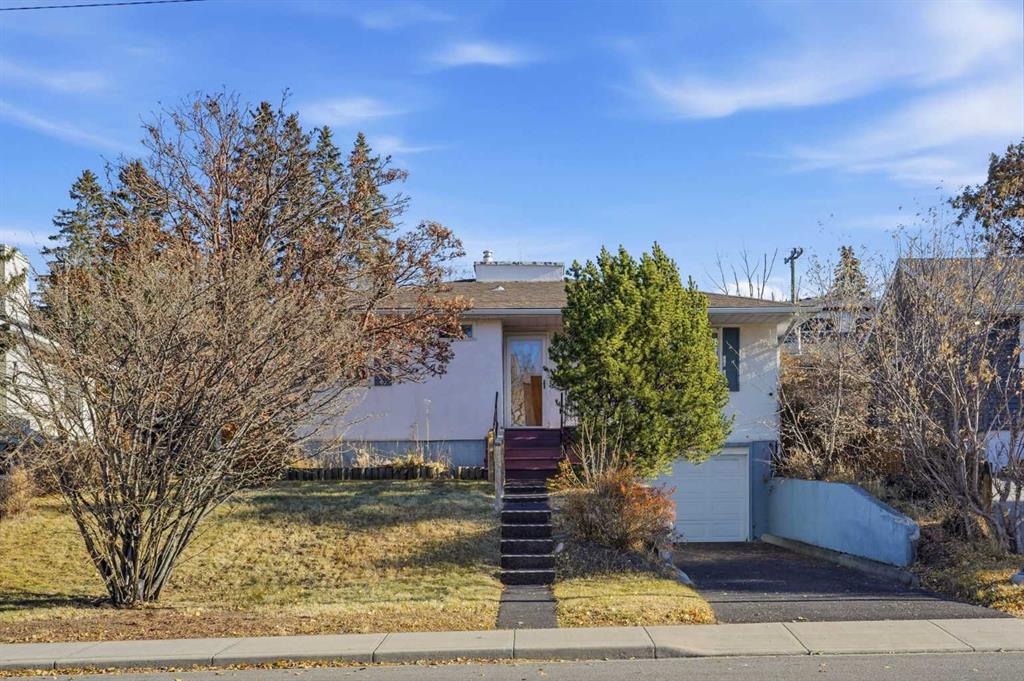3508 21 Street SW, Calgary || $849,900
A renewed opportunity after a previous buyer was unable to secure financing! MC zoning introduces versatility and long-term value in this beautifully updated, move-in-ready character home set in the heart of Marda Loop. Investors appreciate the redevelopment potential on an increasingly sought-after corridor, business owners gain a rare chance to live and operate in a walkable commercial hub and families enjoy the charm, comfort and function of a single-family home with a remarkable outdoor living space. Character from the original 1914 build adds warmth through wide profile windows, preserved wood elements, exposed brick and thoughtful architectural details that pair seamlessly with extensive modern upgrades. A welcoming entry sets the tone with shiplap and wide luxury vinyl plank flooring that flows into a relaxing living room framed by an exposed wood beam and elegant wainscotting. The dining area sits beneath striking designer lighting and blends easily into a renovated kitchen finished with quartz counters, full-height tile, stainless steel appliances, fridge with a French door, a gas stove and updated white shaker cabinetry for everyday ease. An adjacent family room enhances daily comfort with an electric fireplace and tranquil views of the backyard from oversized windows, creating a natural spot for unwinding. This level includes a main floor bedroom and a 4-piece bathroom for flexible main-floor living. Two additional bedrooms rest on the upper level along with a stylish, recently renovated 3-piece bathroom with modern black hardware. The basement provides valuable bonus space for a gym, play area and storage with easy access to mechanical systems and exterior storage beneath the rear addition. Recent improvements introduce durability and peace of mind, including a high efficiency furnace (2022), hail resistant asphalt shingles (2022), acrylic stucco (2022), vinyl plank flooring, new paint, updated PEX piping and a fully renovated kitchen (2023). Outdoor living is unmatched with an extra deep fenced yard designed for hosting, complete with ornamental grasses, a deck for barbecuing and an incredible covered entertainment pavilion (2023) with lighting and lounge space that extends the seasons. Privacy and security come through with the newly built fence fully encompassing the yard and thoughtful landscaping that frames the yard beautifully. This location places you within minutes of the shops, cafes and amenities of Marda Loop, close to schools, parks, transit and quick routes into downtown, Altadore, South Calgary and the river pathway system. A rare combination of historic character, modern comfort and multi-use flexibility (great holding property) creates meaningful opportunities for a wide range of buyers!
Listing Brokerage: REMAX Innovations










