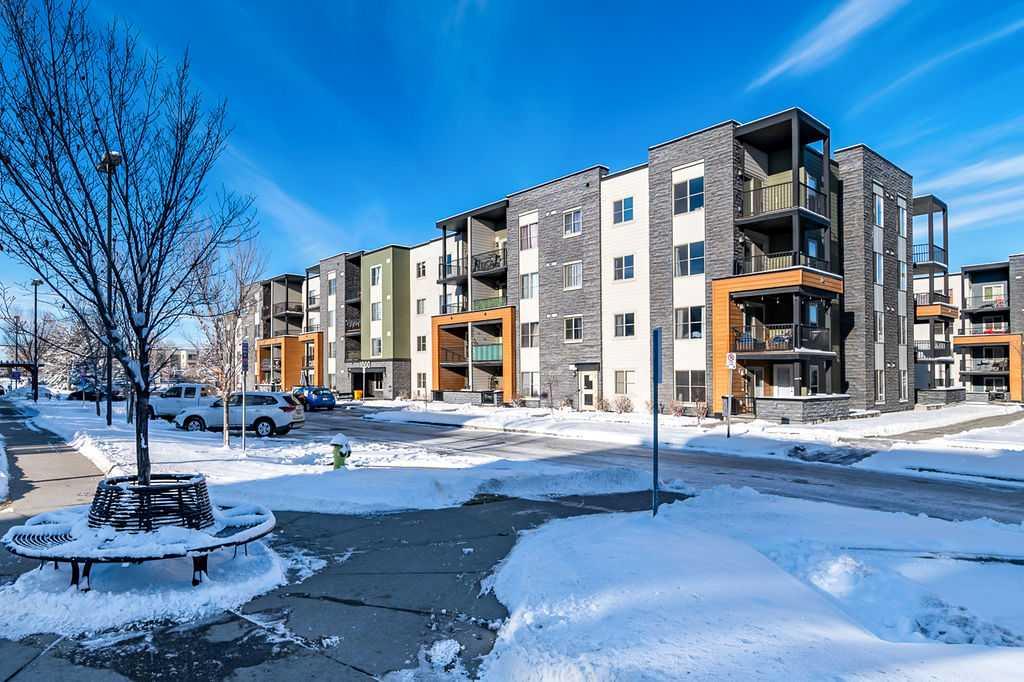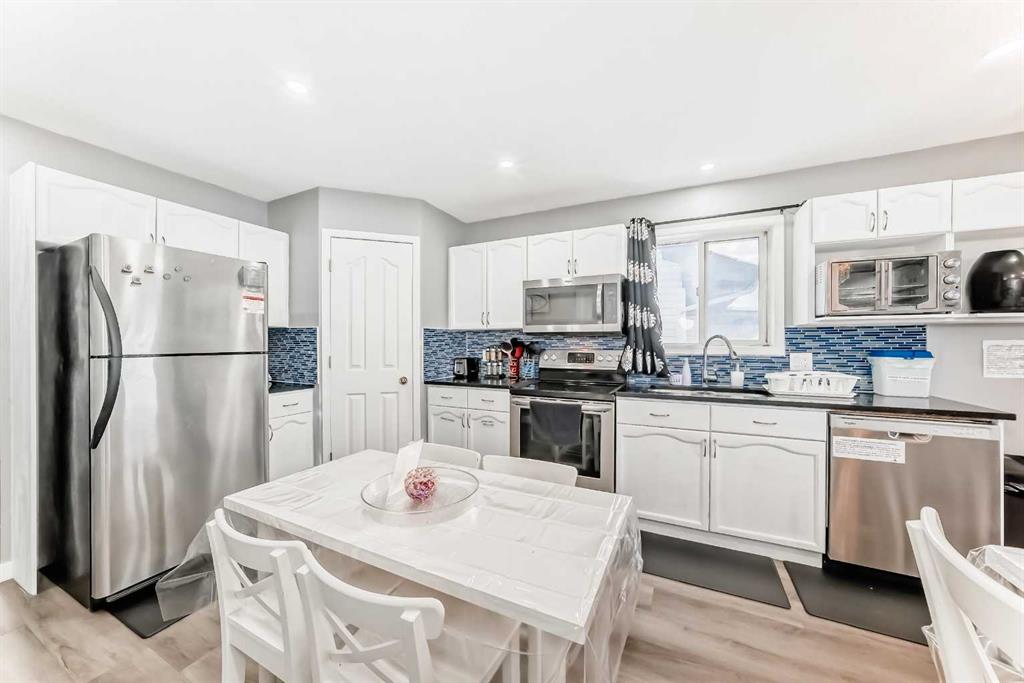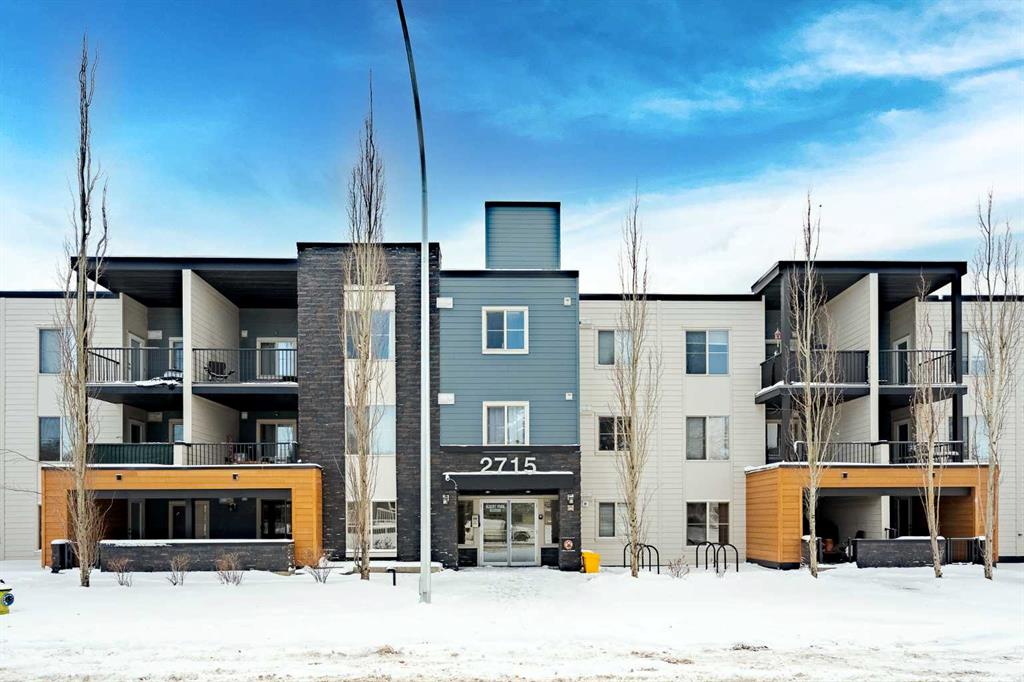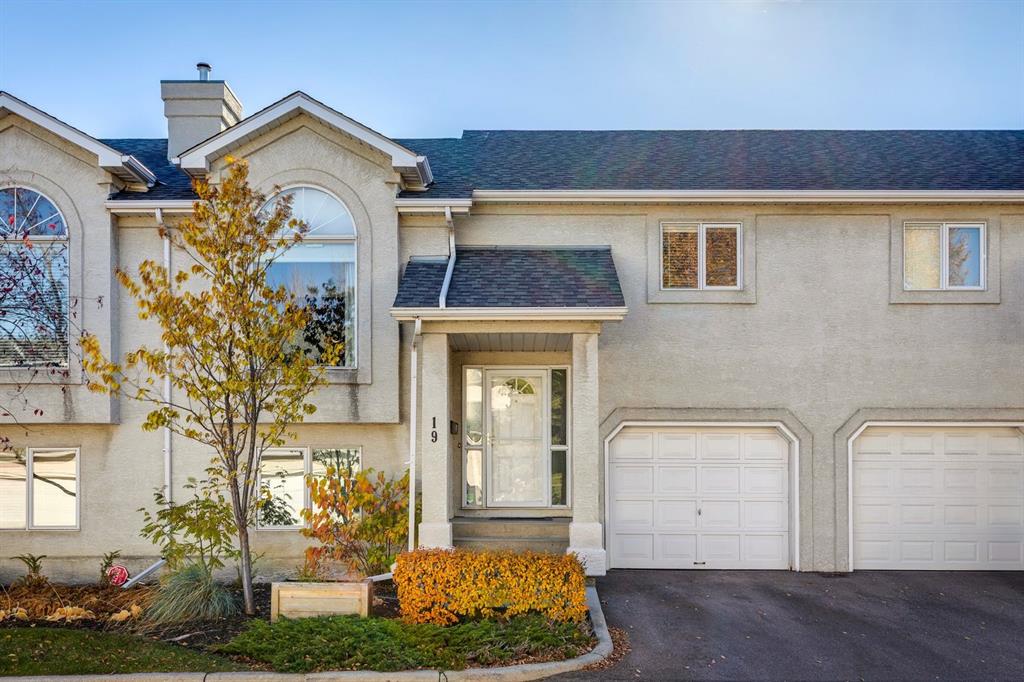1414, 1317 27 Street SE, Calgary || $315,000
A rare opportunity to own a beautifully appointed CORNER, TOP-FLOOR home filled with warmth, sunshine, and endless natural light. This gorgeous 2-bedroom, 2-bathroom residence with a bonus flex space offers an exceptional layout, underground parking, and a vibrant location that places you minutes from downtown and every amenity imaginable.
From the moment you walk in, the sense of openness is undeniable. The expansive front foyer feels more like an extension of your living space than an entryway—offering the perfect spot for a cozy coffee nook, a reading corner, extra storage, or even a small workspace. It’s a welcoming introduction to a home that feels both spacious and inviting.
The building itself is undergoing a fresh transformation with new flooring and paint, giving the common areas a clean, contemporary look. Your underground parking stall is truly one of the best in the complex: oversized, extremely convenient, and located right outside the basement access door for effortless everyday living.
Inside the unit, the thoughtful design places both bedrooms on opposite ends, creating ideal separation whether you’re hosting guests, sharing with a roommate, or simply wanting privacy. The Primary Suite is bright and comfortable, featuring a large walk-through closet and a private 3-piece ensuite. The second bedroom is generously sized and easily accommodates a queen bed.
The heart of the home is the stunning open-concept kitchen and dining area, beautifully lit by natural light pouring through the corner windows. The kitchen offers excellent storage, great counter space, and room for either a small café-style table or an additional moveable island—perfect for those who love to cook or entertain. The dining area flows smoothly into the spacious living room, where large windows and the top-floor vantage point create a bright, uplifting atmosphere all day long.
From the living room, step onto the sun-soaked corner balcony, an inviting outdoor retreat ideal for morning coffee, evening wine, container gardening, or enjoying the warmth of the afternoon sun. With its open exposure and extra space, it truly extends your living area outdoors.
Complete with in-suite laundry, pet-friendly bylaws, low condo fees, and unbeatable access to Deerfoot Trail, transit, shops, parks, and Calgary’s downtown core, this home offers the perfect blend of convenience, comfort, and style. With possession available before Christmas, this top-floor sanctuary is ready to welcome its next owner to a lifestyle of ease and sunshine. (DISCLOSURE the unit is vacant and is virtually staged with options)CONDO FEES $509.95 per month!
Listing Brokerage: RE/MAX iRealty Innovations




















